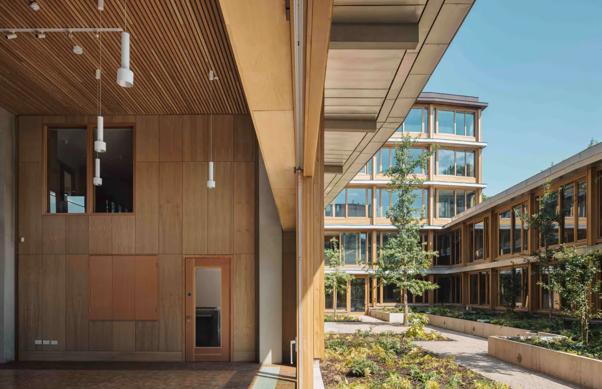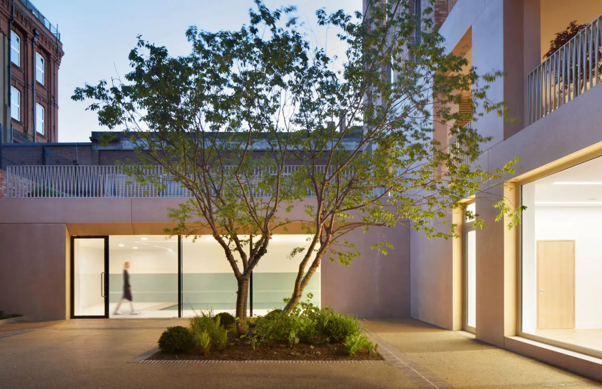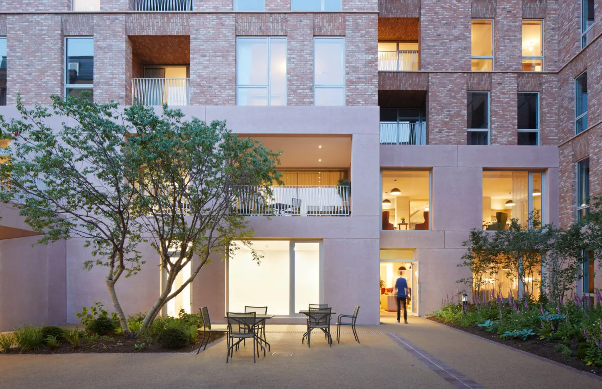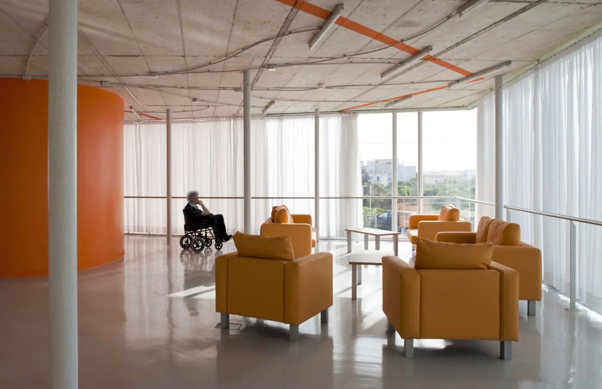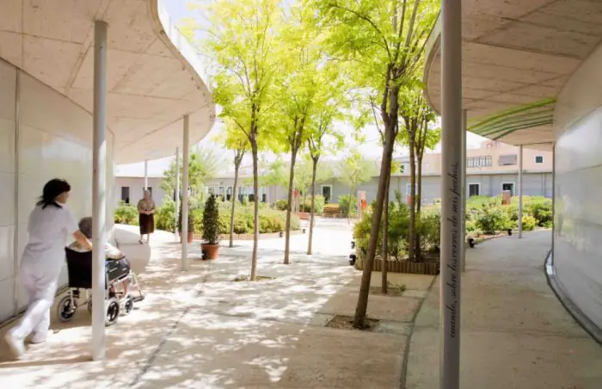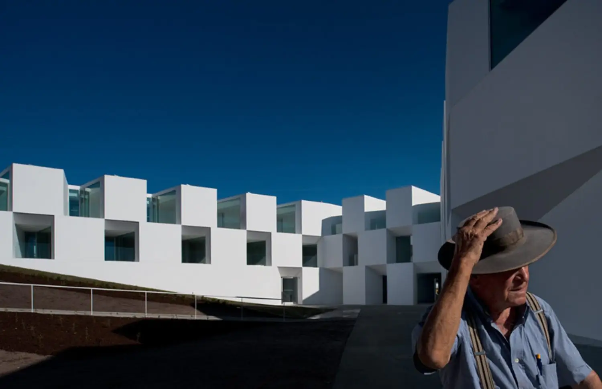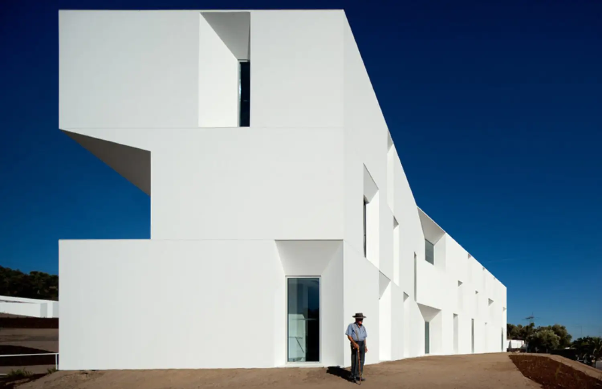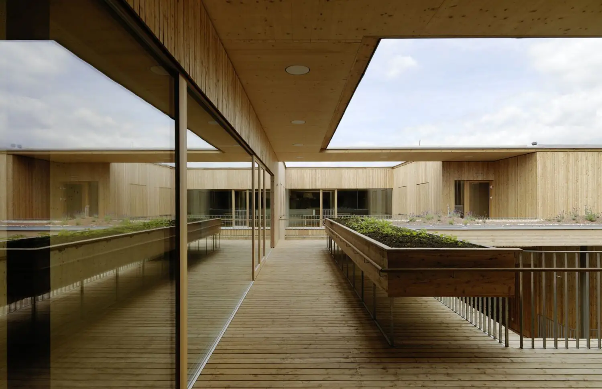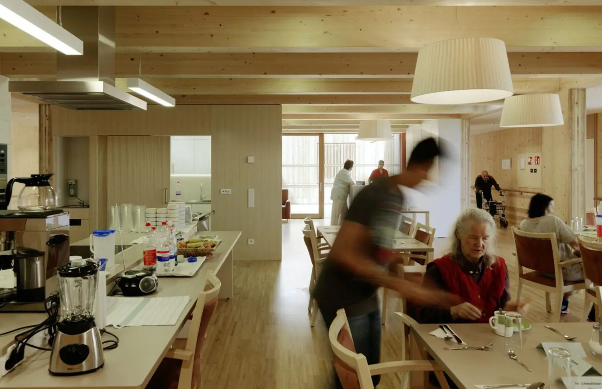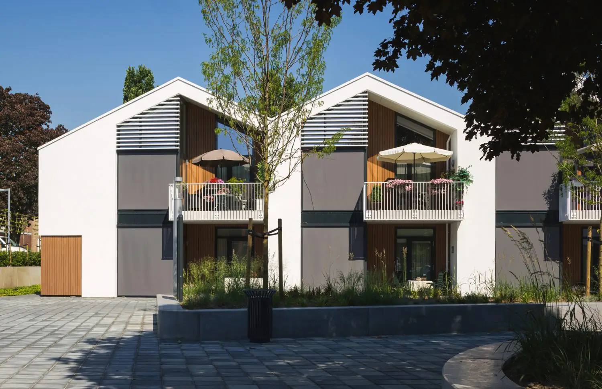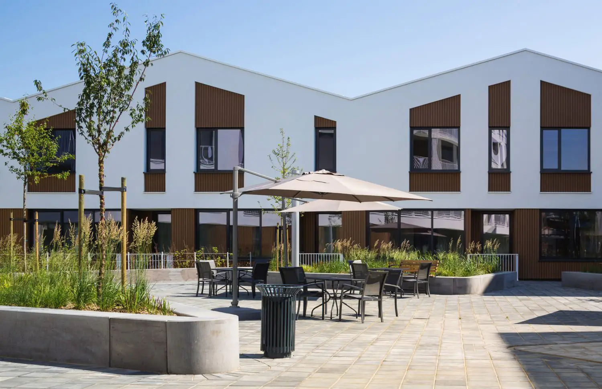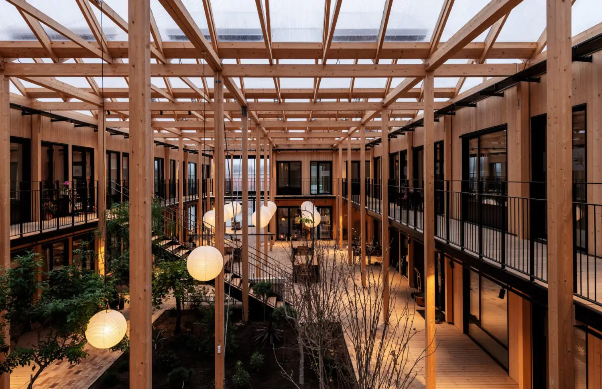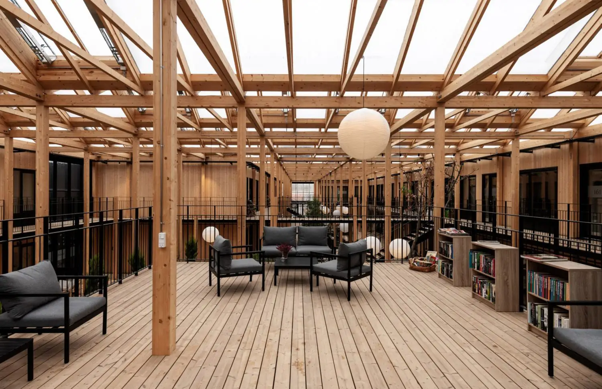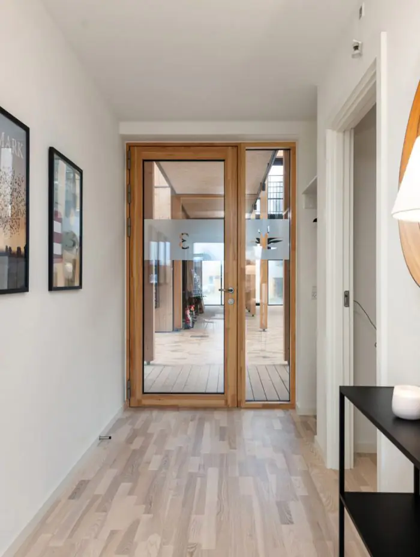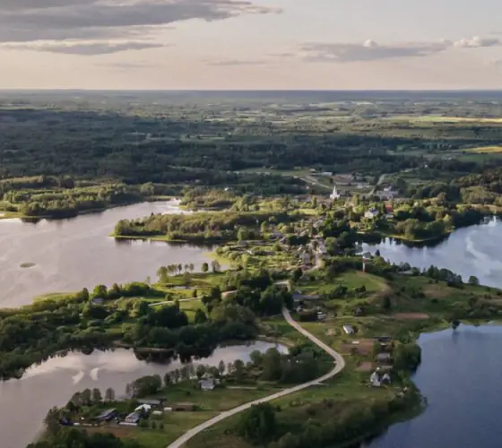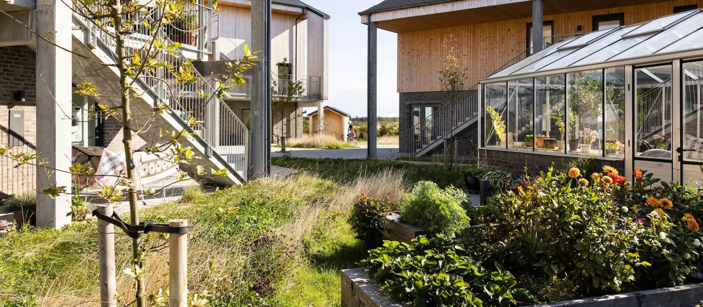
Co-living Project / Realdania By & Byg
Across Europe, a new approach to housing for senior people is taking shape. What makes these projects stand out?
Today’s senior living projects are designed as part of the city itself — with courtyards, gardens, cafés and communal spaces, all delivered with the same architectural quality as mainstream housing. Instead of isolating residents in institutional settings, architects are weaving senior housing seamlessly into the urban fabric.
From London to Portugal, from quiet towns to bustling capitals, we’ve gathered ten standout projects. Each tells a different story: some revive historic neighbourhoods, others foster multi-generational life, while some pair housing with healthcare. Together, they point to what senior living in the Baltics could look like in the decades ahead.
Appleby Blue
Architects: Witherford Watson Mann
Location: London, UK
Appleby Blue, designed by Witherford Watson Mann, transforms a historic site into a residential quarter where senior housing sits side by side with spaces for interaction. Courtyards, passages and public areas are arranged to be visible and accessible from the street, allowing residents to remain part of the neighbourhood and maintain familiar social ties.
The apartments are compact yet comfortable, while shared spaces encourage casual encounters and collective activity. Crucially, the building avoids any institutional feel: it presents itself simply as housing — which, in essence, it is.
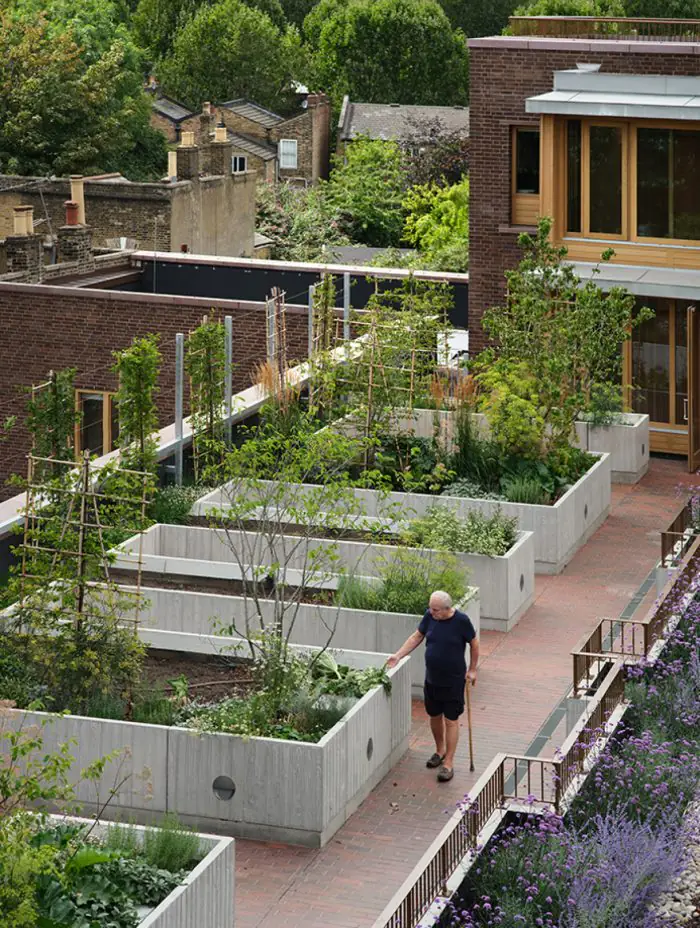
Belle Vue
Architects: Morris + Company
Location: Hampstead, UK
Belle Vue by Morris + Company offers another vision of senior housing once the “institutional” model is left behind. The design balances privacy with opportunities for social connection.
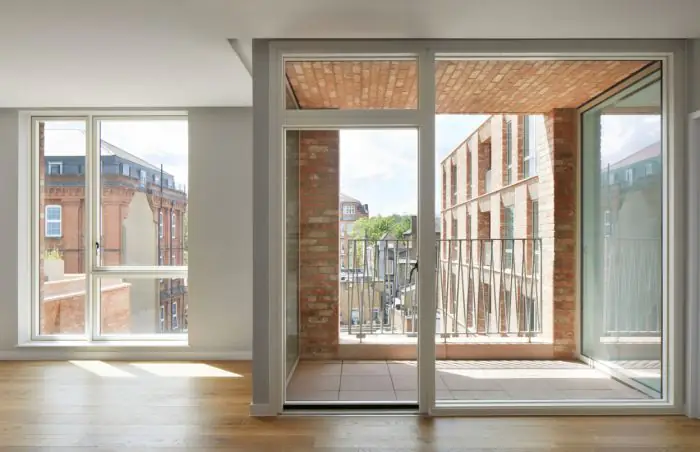
Photo: Jack Hobhouse
Interiors are planned so residents can maintain independence while enjoying easy access to shared spaces. Gone are the long corridors and clinical atmospheres of traditional care homes. Instead, bright communal rooms and light-filled walkways create a sense of neighbourly presence without compromising privacy. At the same time, residents have access to continuous medical support.
Orleanshof
Architects: DRDH и de Vylder Vinck Taillieu
Location: Aarschot, Belgium
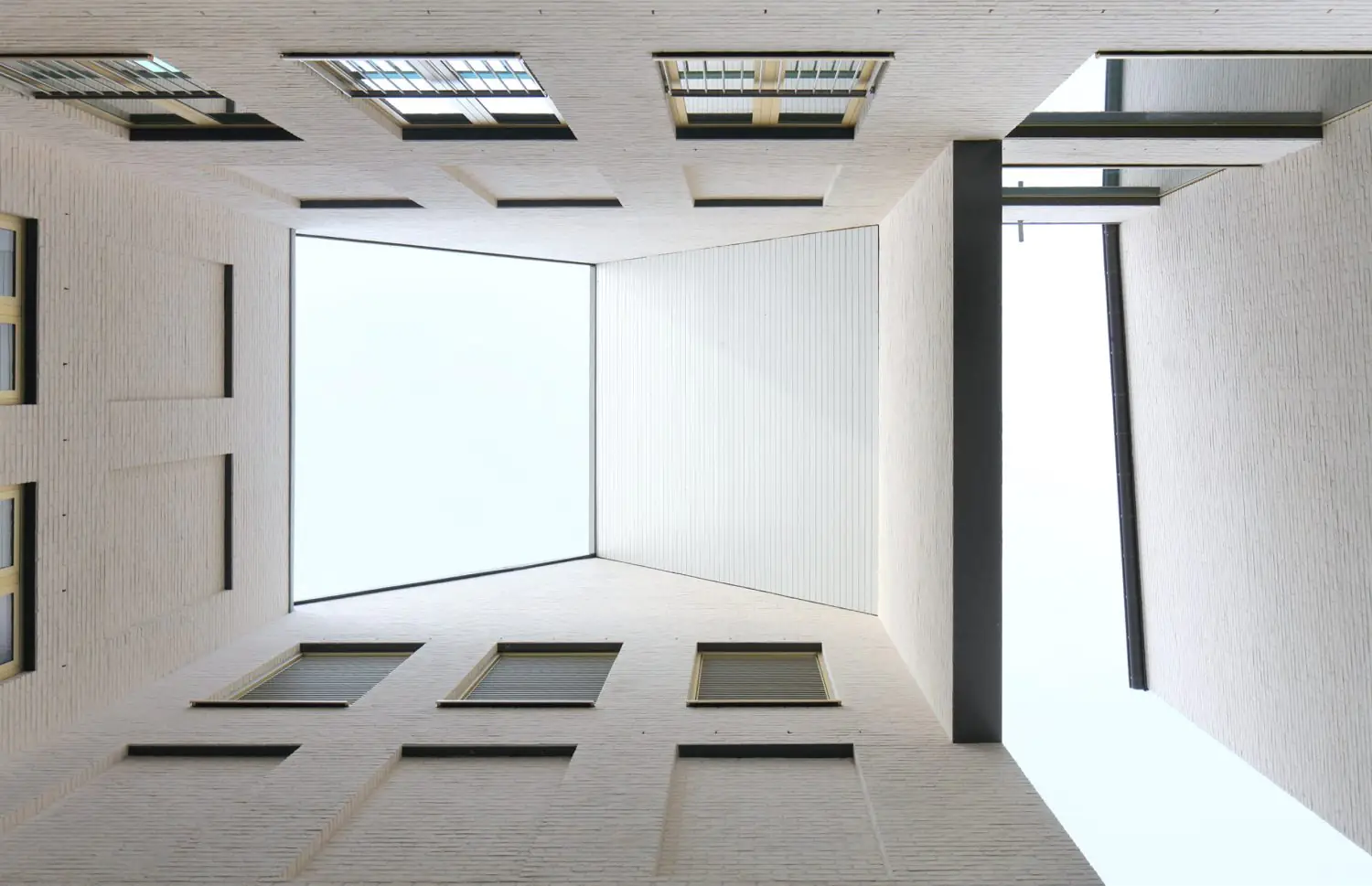
Photo: Filip Dujardin
Orleanshof in Aarschot comprises 36 serviced apartments and a community centre, designed to integrate seamlessly into the urban fabric and foster a strong sense of community.
The building is arranged around an inner garden, with senior housing placed alongside other apartment types. This mix breaks down isolation and creates a genuinely multi-generational environment. As a result, Orleanshof reads as part of the city rather than a specialised facility.
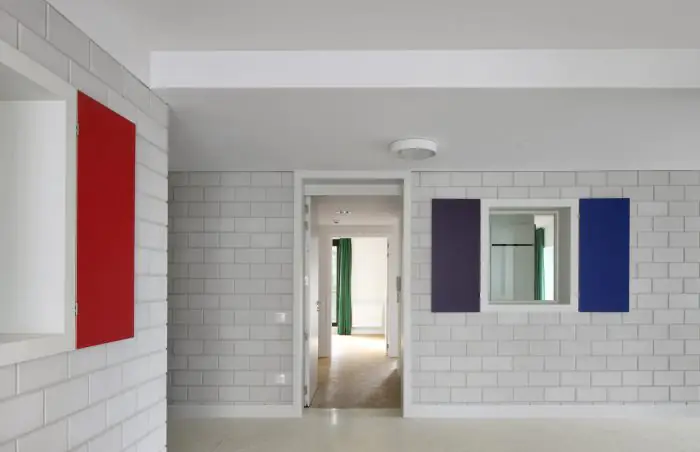
Photo: Filip Dujardin
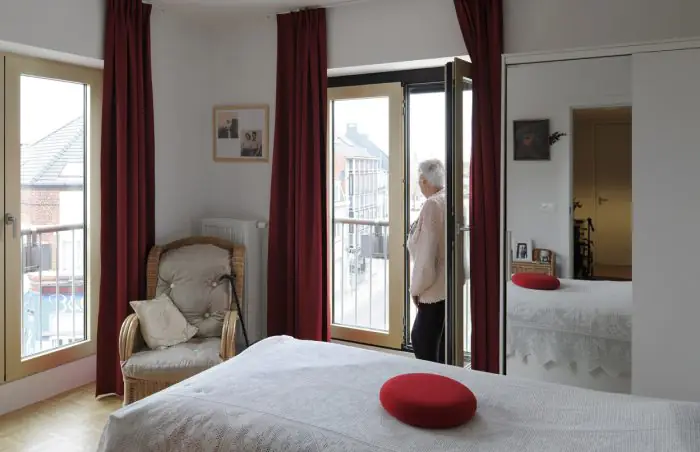
The architecture is deliberately restrained: simple materials highlighted with bold accents, precise proportions and clear visual links to the street. Beneath this simplicity lies careful planning, where private apartments are complemented by welcoming communal spaces.
Santa Rita Center for the Elderly
Architects: Manuel Ocaña Architecture
Location: Menorca, Spain
On the edge of town, the Santa Rita Center is conceived as a self-contained quarter. The building loops around a central courtyard, with resident rooms arranged along the curve. This layout creates multiple daily routes and avoids monotony.
Light façades, large windows and open galleries give the centre a bright, airy feel. Inside, residential blocks alternate with communal spaces. Accessibility and barrier-free design are prioritised, so Santa Rita feels closer to a resort residence than a conventional care home.
Houses for Elderly People
Architects: Manuel Aires Mateus
Location: Alcácer do Sal, Portugal
Manuel Aires Mateus designed this complex as a small hillside village. White cubic volumes are scattered across the slope, linked by courtyards and passages that form a network of inner streets.
The balance between privacy and community is carefully tuned: residents enjoy autonomy in their own units, while verandas, terraces and open corridors connect them to neighbours and the surrounding landscape. In Portugal, such projects are increasingly seen as part of tourism and leisure infrastructure — an approach that could inspire the Baltics.
Peter Rosegger Nursing Home
Architects: Dietger Wissounig Architekten
Location: Graz, Austria
This Austrian care home combines timber and concrete, wrapped in vertical slats and wooden cladding to create a warm, homelike atmosphere. Instead of endless corridors, it is organised into small clusters of 12–15 residents, each with its own kitchen and living room.
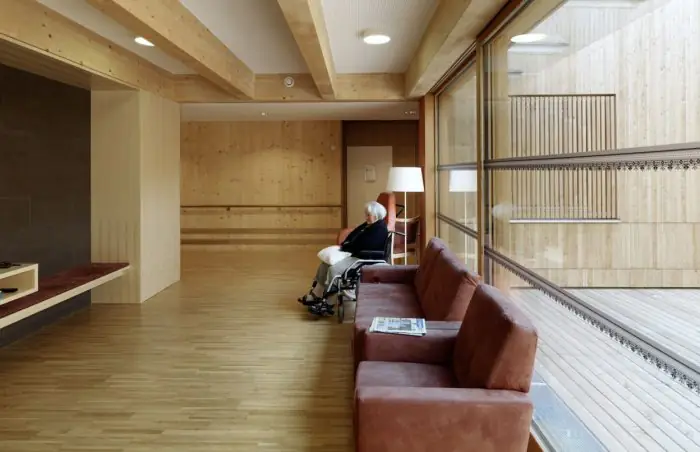
Photo: Paul Ott
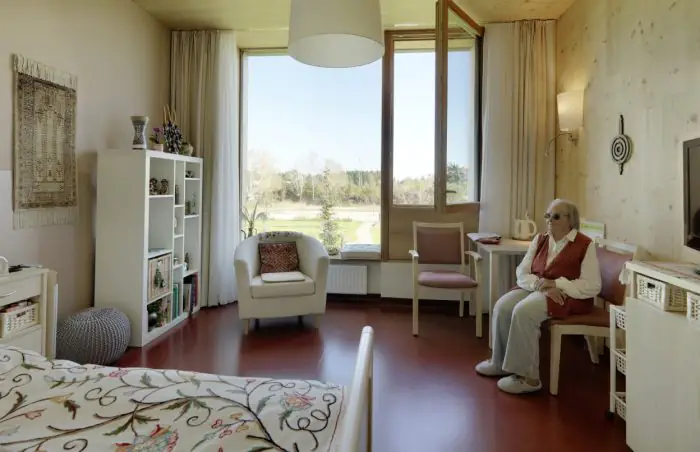
Asymmetrical balconies and loggias frame views of gardens, streets and parks, helping with orientation and offering variety. Circulation routes feel dynamic rather than repetitive. The familiar “room plus corridor” model is transformed into a network of small communities, closely linked to the landscape.
Alzheimer Residence “Foyer la Grange”
Architects: mabire-reich
Location: Couëron, France
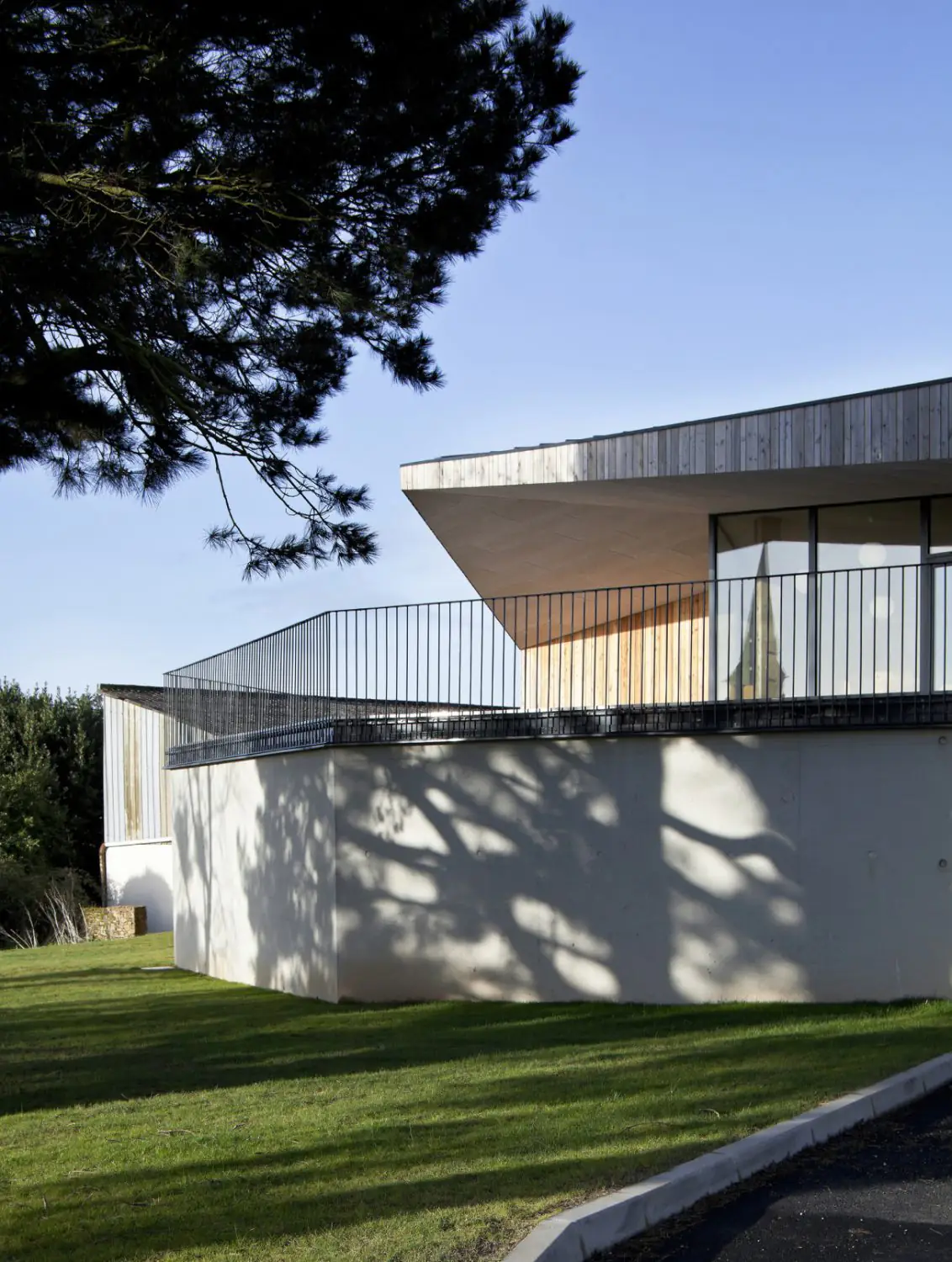
Photo: Sylvain Bonniol
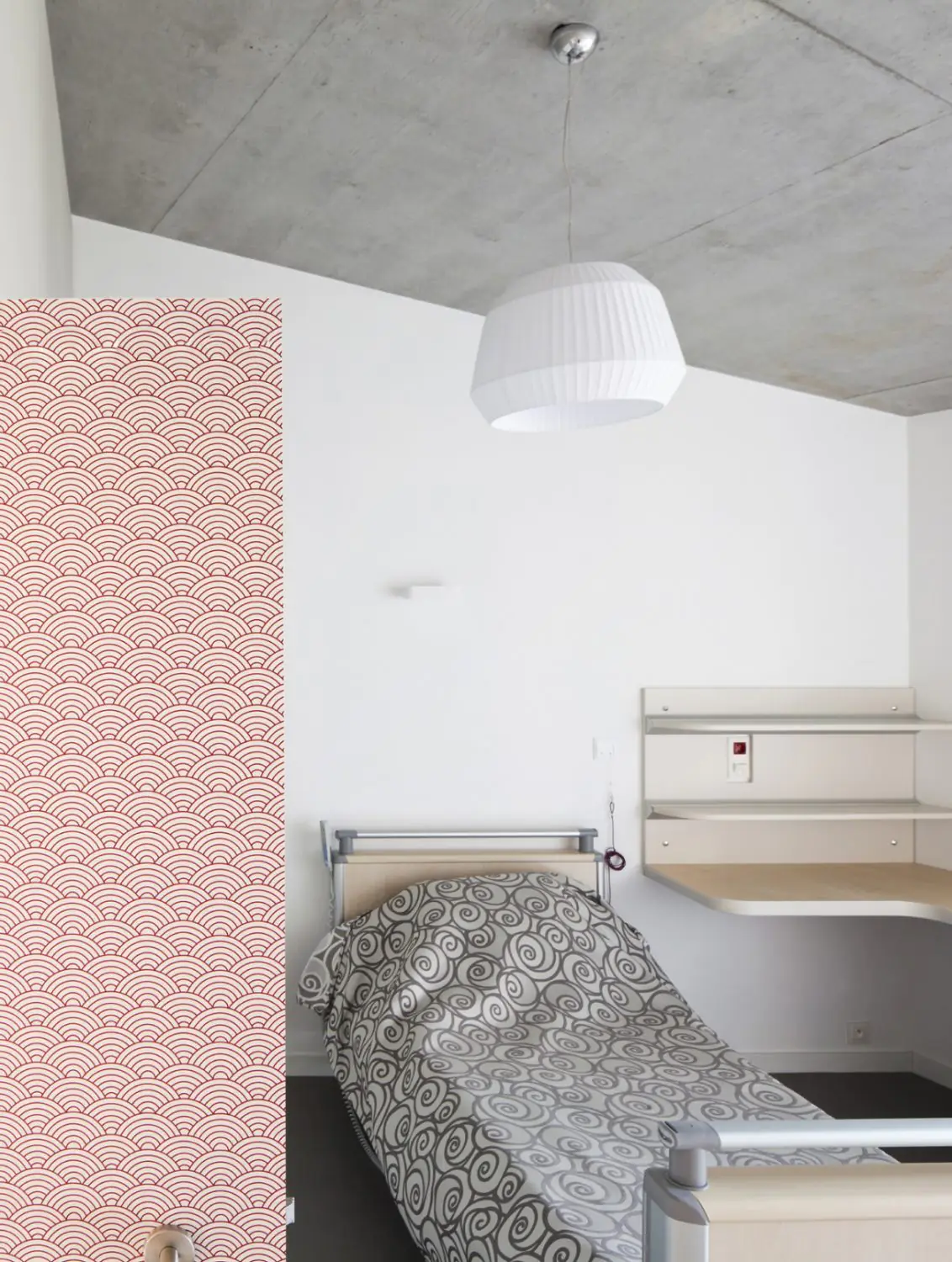
In Couëron, France, this Alzheimer residence is integrated into the historic fabric of a small town. Low-rise brick and timber façades continue the local architectural tradition.
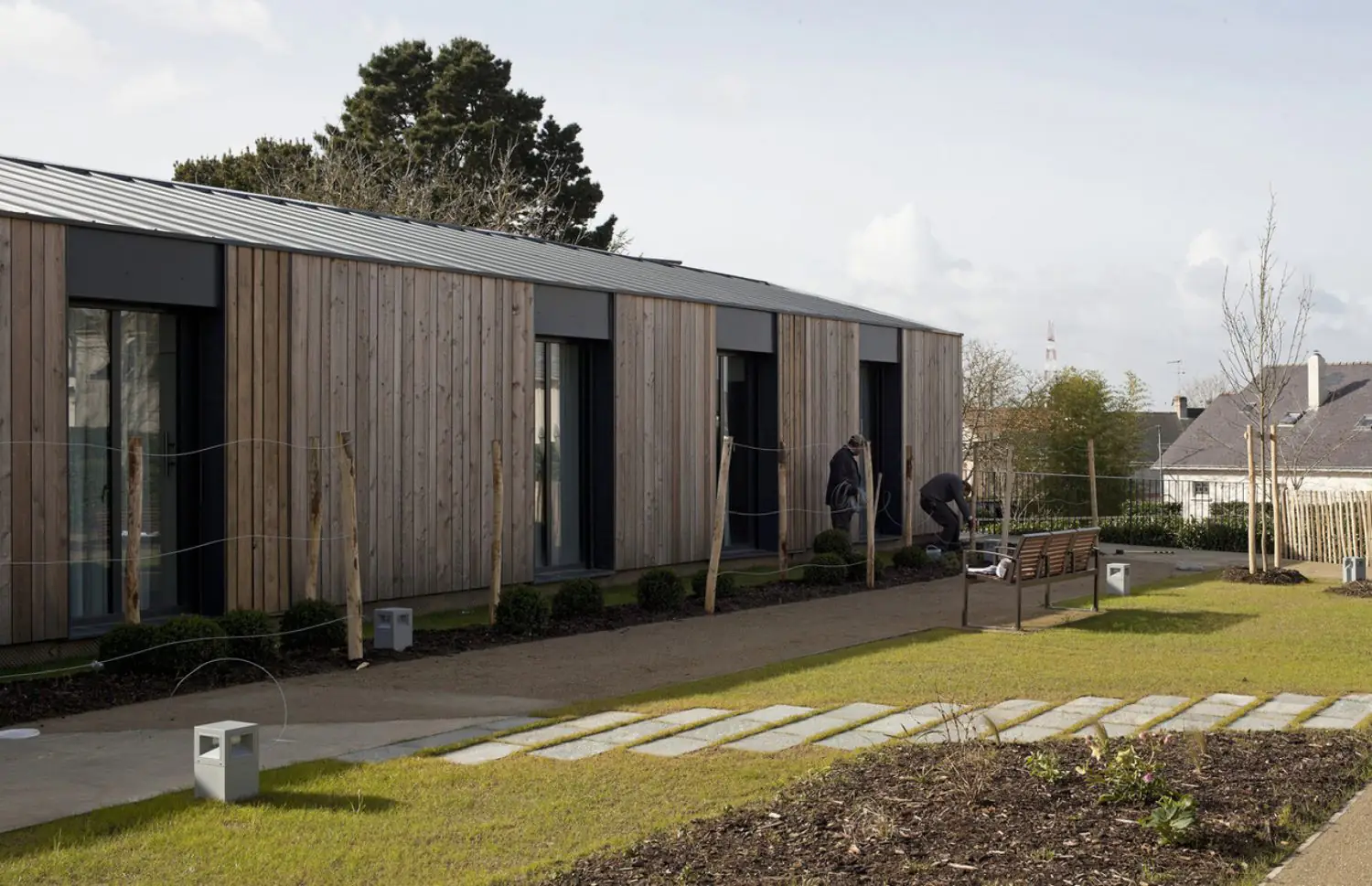
Photo: Sylvain Bonniol
The building is organised around circular circulation: corridors and living areas form continuous loops around a central garden, with no dead ends. This simple yet effective layout helps residents orient themselves more easily, reduces anxiety and responds sensitively to the needs of those with memory loss.
Housing and Healthcare Eltheto
Architects: 2by4-architects
Location: Rijssen, Netherlands
Eltheto in the Netherlands combines senior apartments with a small healthcare facility. It looks like an ordinary neighbourhood of three- and four-storey buildings, complete with green courtyards and bike parking. The programme is mixed: independent living units, housing for residents with Alzheimer’s and apartments for those with physical impairments. Architectural character shifts accordingly — some blocks are more open and permeable, others more sheltered.
At street level, cafés, a library and a shop are open to the wider community. Senior housing here is not a separate institution, but an active part of city life.
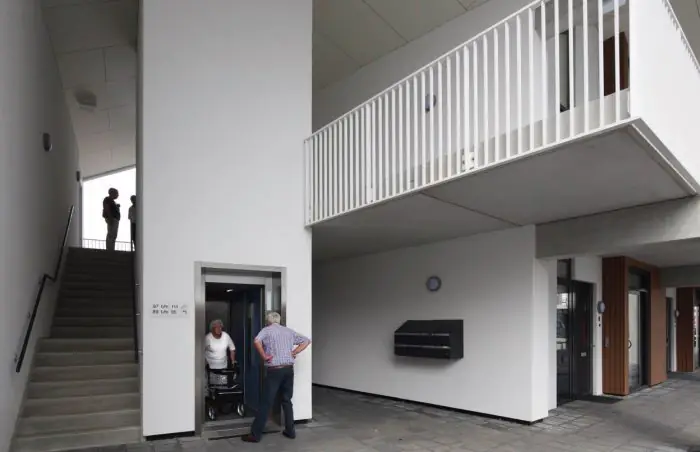
Photo: Courtesy of 2by4-architects
Skärvet
Architects: Kjellander Sjöberg
Location: Växjö, Sweden
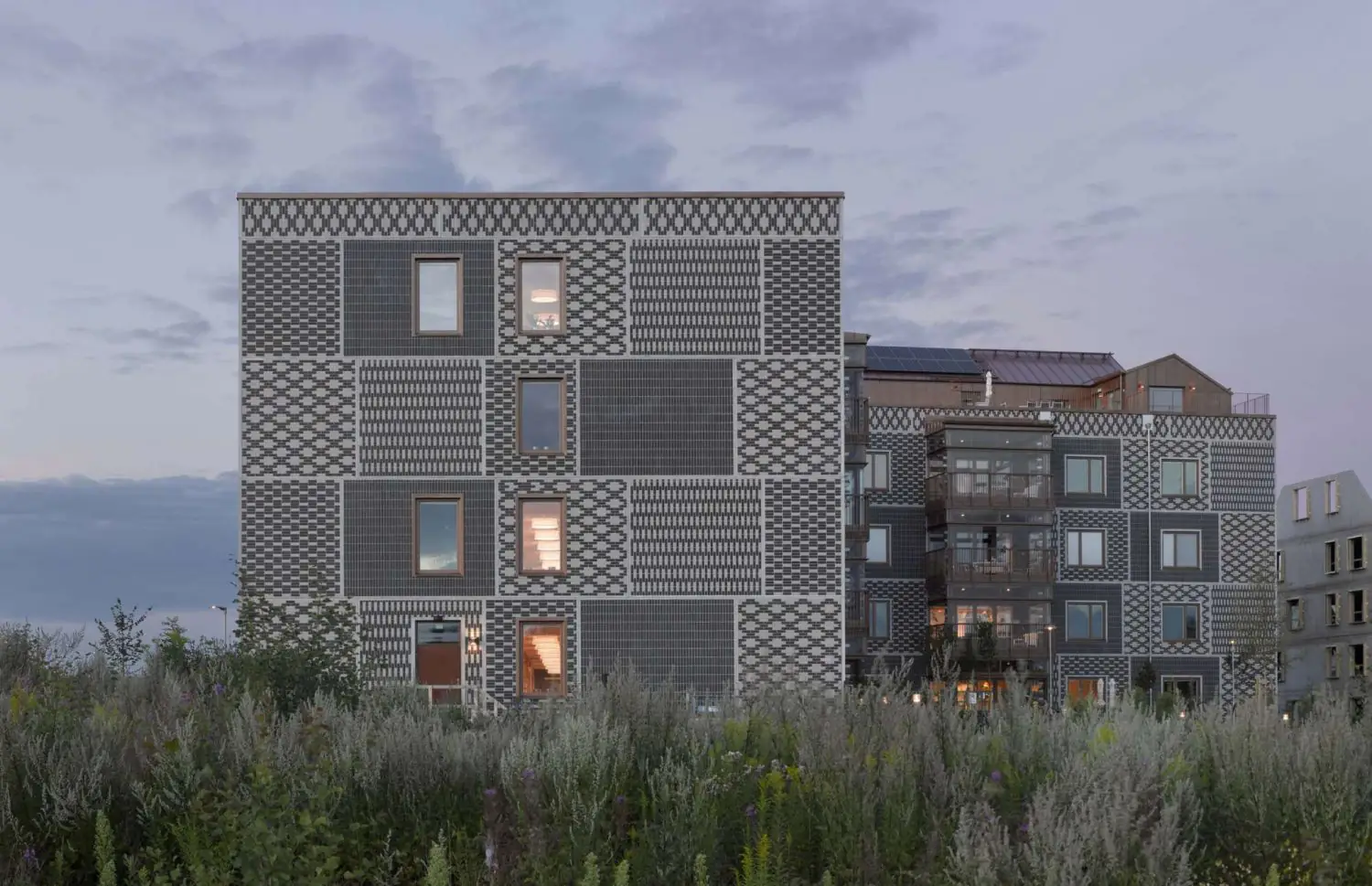
Photo: Max Plunger
The Skärvet development in Sweden is part of a larger mixed-use quarter that also includes housing, a medical centre, a kindergarten and offices. Senior care is simply one piece of the wider urban puzzle. The L-shaped building encloses a generous courtyard, around which various housing and care functions are grouped.
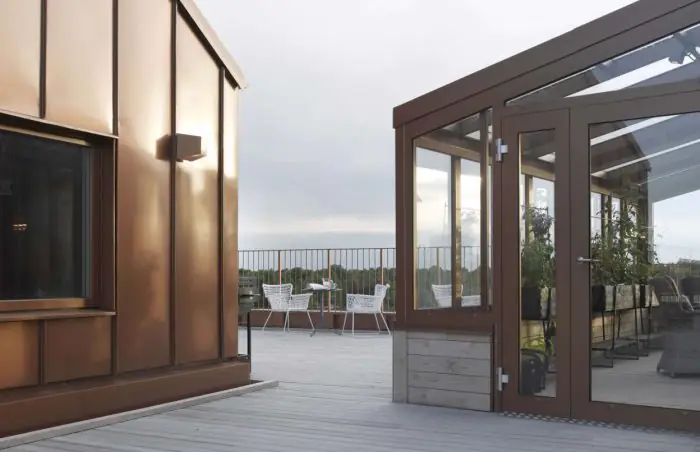
Photo: Max Plunger
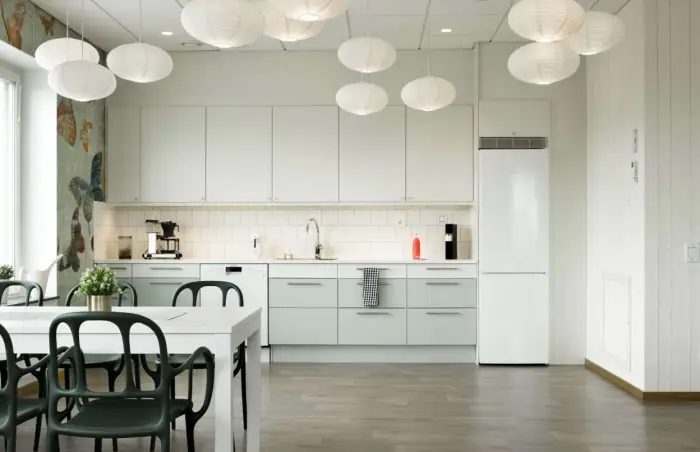
Each block has a communal “core” — a dining-living space spanning the façade, with tall ceilings and ample natural light. The complex also offers an assembly hall, greenhouse, therapy spaces and a rooftop garden overlooking the courtyard and surrounding greenery. Planned like a city block, it avoids segregation and supports a “normal” daily life for residents.
Co-living Project for Senior Citizens
Architects: Sangberg
Location: Slagelse, Denmark
This experimental Danish project introduces co-living for people aged 50+ without children, offering an alternative to traditional care homes. The model emphasises shared living, sustainable construction and social interaction. Each resident has their own studio, but the heart of the complex is in the large communal kitchens, living rooms, workshops and gyms. Apartment entrances face inward, so everyone passes through shared areas on their way home, encouraging spontaneous encounters.
The result is a contemporary take on the “communal house,” where residents share not only space but everyday life. For the Baltics, this model may be especially relevant in addressing loneliness among older generations.
Projects such as Eltheto in the Netherlands and the Houses for Elderly in Alcácer do Sal show that senior living architecture is becoming more layered, contextual and oriented not only toward care but toward quality of life — light, views, orientation, materials and a connection to nature. Senior housing can take many forms: a block, a village, part of a historic centre, or a co-living community — and it need not be an “institution” at all.
The Baltics are only at the beginning of this path. But it is clear that in the coming years, we will see local versions of Appleby Blue or Orleanshof take shape here as well.


