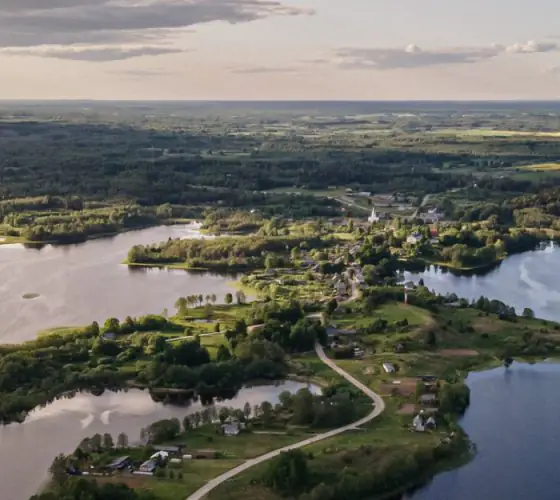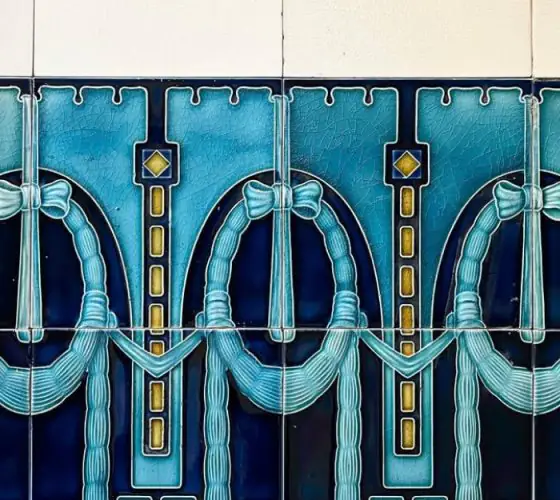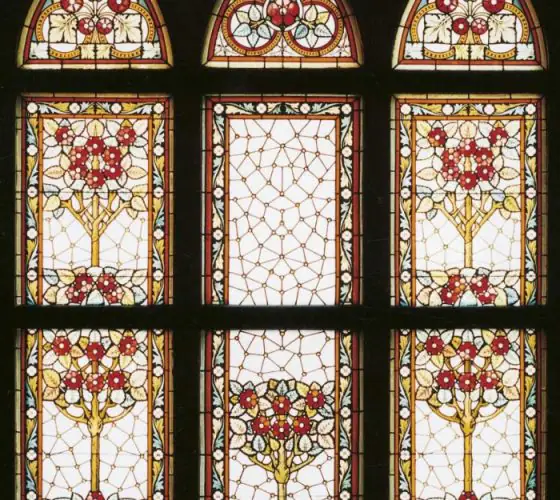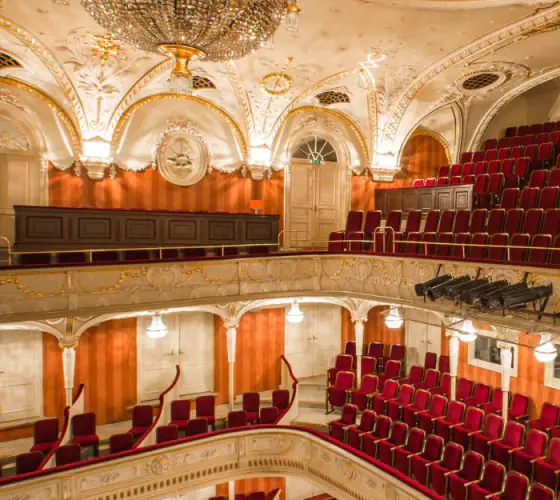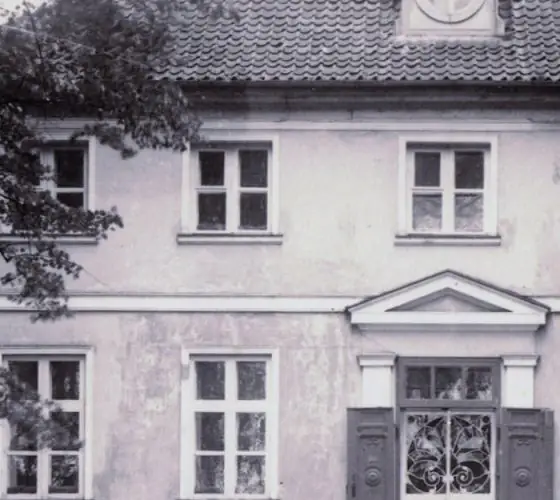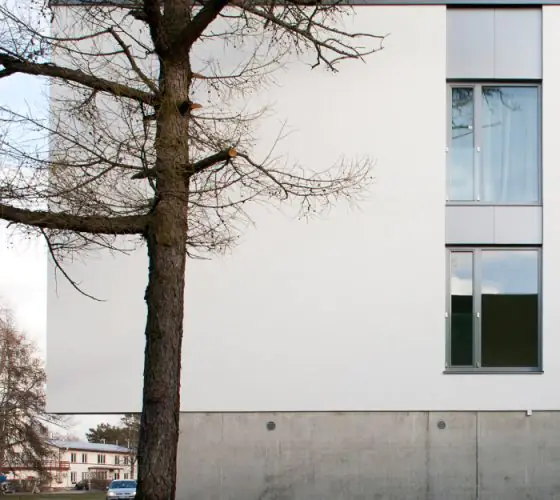
alps.archi
We published the first part of the story about Teika’s architecture earlier. Read the text at the link.
Utilitarianism. Modernism of the 1960s and early 1980s
After the occupation of Latvia by the Soviet Union, much in the life of the country depended on the will of the Moscow leaders. Among other things, architecture was under strong political influence. When Nikita Khrushchev came to power, a new era of building model houses began. This is the so-called period of the fight against excess: from the elimination of decorative details to maximum economy—not just a change in style, but in the philosophy of architecture. In essence, it was a return, as well as a rethinking of the ideas of functionalism and constructivism of the 1920s and 1930s—the “first wave of modernism”. By this analogy, the period from the 1960s to the early 1980s can be called the “second wave of modernism”.

fotovietas.com
We consider the building at Brīvības iela 221-1, which was built as the Vocational Training Centre of the Ministry of Architecture and Construction of the Latvian SSR, to be one of the most expressive projects of this time. It was designed by Anita Marinska and Aleksandrs Voļatovskis and built between 1981 and 1983.
The façade contrasts strongly with the surrounding buildings, but at the same time it fits in with the size, height and general line of the street. The flowing lines of the building’s elements show the influence of biomorphism, an architectural trend inspired by natural forms. By the way, Anita Marinska later participated in the design of the most interesting postmodernist houses in Jaunmārupe, whose décor and forms refer to Latvian national architecture.

Architects: Anita Marinska, Aleksandrs Voļatovskis. 1981–1983.
One minute’s walk from the previous address is the austere-looking building of the Riga Social Service and Finance Department of the Riga City Council. It was built in 1979 for the District Committee of the Communist Party of Latvia and the Executive Committee of the Proletarian District of Rigat—present-day Teika was part of this district during the Soviet occupation. The architects Olģerts Krauklis and Ārija Išhanova designed the project in such a way that it resembles two connected polyhedrons. One of them, the smaller of the two, houses the assembly hall. The long vertical windows of this hall are covered with stained glass windows with abstract designs. The car park is interestingly organised: in fact, it is located in another polyhedron, but underground in the adjacent public garden.

Architects: Olģerts Krauklis and Ārija Išhanova. 1979.
The building of the Institute of Agricultural Resources and Economics on Struktoru iela 14, completed in 1983, looks very brutal. It is a vivid example of the transition of rational modernist architecture to a more decorative approach. And this decorativeness is manifested not in the increase of decorative elements directly, but in the solution of the form itself: the appearance of some architectural elements in this project can hardly be explained by functional necessity. The design of the building is reminiscent of the artistic works of avant-garde sculptors of the 1920s, who created abstract dynamic compositions without always thinking about their practical application. By the way, on the facade of the building on the Biķernieku iela 6 side there is a metal disc remotely resembling the crown of a tree. Inside this disc is the current logo of the Institute.

A particularly high concentration of modernist architecture in Teika is located at the intersection of Aizkraukles iela and Dzērbenes iela. Here is the Institute of Electronics and Computer Science (Elektronikas un datorzinātņu institūts), built in 1964. It is easily recognisable by the expressive angular sunshades on the roof. I wonder if students and teachers often relax on this roof on warm days.
Postmodernism
In the 1980s and 1990s, Latvian architecture, like other areas of culture, was strongly influenced by the national definition movement. Many designers tried to develop a new artistic language: visually modern, but respectful of the traditions of the past. Postmodernism, popular at the time, eclectic and flirting with historical styles, became a good basis for the formation of the current architectural image of independent Latvia.
A striking example of the search for a national architectural language is the residential building on Ūnijas iela 37, built by 1994. It was originally intended for employees of the advanced VEF factory. Juris Poga, an architect with a recognisable artistic style, worked on this project. Here he uses the same motif of a pitched triangular roof as he did earlier in the Firsa Sadovņikova iela 21 residential complex, splitting the long façade into small sections, and red brick is used as a material—a visual reference to the buildings of the old town. Some people even associate the house on Ūnijas iela with a fortress wall—so unorthodox and brutal is the facade facing the noisy street.

Architect Juris Poga. 1994.
One of the main high-rise dominants of the neighbourhood is the office building of Latvian Mobile Telephone. On the roof is a decorative structure depicting a sail, a popular motif in architecture of the early 2000s. Sails became trendy largely due to the success of Dubai’s Burj Al Arab hotel, which opened in 1999. In Riga, architects Alvis Zlaugotnis and Ieva Bērziņa designed two sailing ships at once: the 2003 Swedbank skyscraper and a more squat version on Teika—the 2001 office centre of the Latvian Mobile Telephone. Both buildings are heavily covered with glass and have an arc-shaped façade, which, if imagined properly, can be associated with windblown sails.

Architects: Alvis Zlaugotnis and Eva Bērziņa. 2001 г.
Metamodernism or the “third wave” of modernism
It can be said that architectural fashion changes according to the principle of pendulum movement: it swings towards greater rationality, or towards playfulness and decorativism. Fatigue from some trends gives rise to opposite ones. After the postmodern 1980–2000s, the time of so-called metamodernism or neo-modernism came—a return to the ideas of asceticism and utilitarianism. The Great Recession of the turn of the 2000s—2010s played an important role in changing architectural trends.
A typical example of metamodernist architecture is the Jaunā Teika business district and residential buildings. One of the first buildings to appear was the Valters building, which was completed by 2009. It is probably one of the most visually daring in the entire neighbourhood: plenty of glass, curved shapes, dynamic geometry. The Ausma, Teodors, Henrihs buildings of 2016 look calmer. The architects Alvis Zlaugotnis and Uldis Bērziņš were involved in the project. Landscape design was developed by Ilze Rukšāne, Sandra Sarkanbārde, Māris Bušs, Ieva Dimante.

Photo: Luīze Elizabete Rukšāne, Krišs Karnītis, Ieva Andersone, Gints Ivuškāns, Mārcis Baltskars, SIA “Galantus”
Architects: Alvis Zlaugotnis un Uldis Bērziņš, SIA “Tectum”
If metamodernist architecture doesn’t impress you much, the neighbourhood is still worth a visit for one strange sculpture. It depicts an astronaut monkey and is dedicated to animals who died during space survival tests. It was made by Denis Prasolov in 2016. The ten-metre long figure of the monkey was originally displayed in Kronvalda park, but was later moved here.

Sculptor Denis Prasolov. 2016 г.
Photo: Luīze Elizabete Rukšāne, Krišs Karnītis, Ieva Andersone,
Gints Ivuškāns, Mārcis Baltskars, SIA “Galantus”
Recently, an impressive building of the Latvian State Security Service (Valsts drošības dienests) has appeared on Brīvības iela 207. Local residents protested against its construction, as they hoped that a public garden would be built in this place—there used to be a popular cycle track here, but the area had been abandoned for a long time. But in the end the local residents failed to defend their opinion. By 2024, the construction of the monumental project, resembling a perfectly carved piece of marble, was finished. The high, blank fence and almost complete absence of windows hint that the extra attention of those who like to look at architecture is not welcome here. By the way, the project of building on this site, which is displayed on the website of the architectural bureau Sarma&Norde arhitekti, originally envisaged multi-metre facade glazing.


