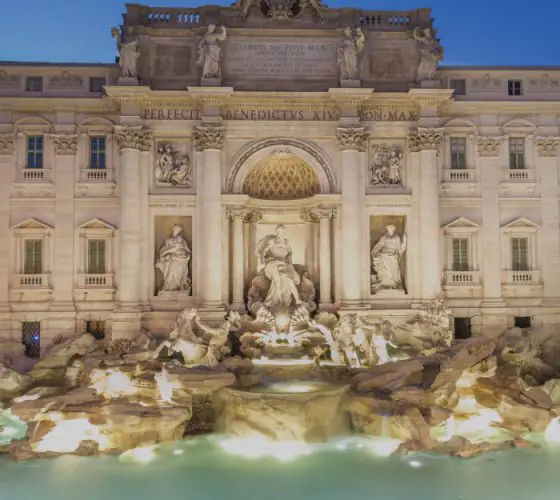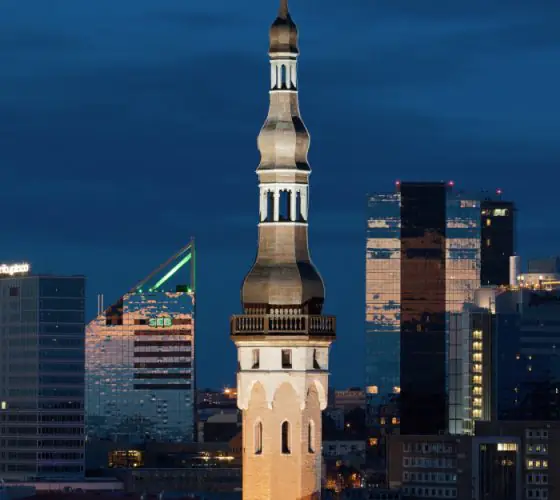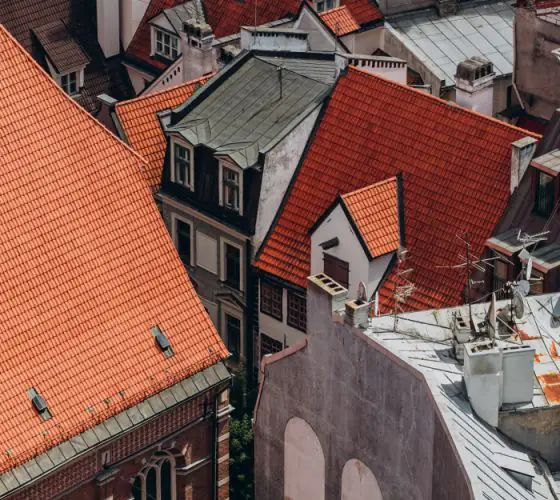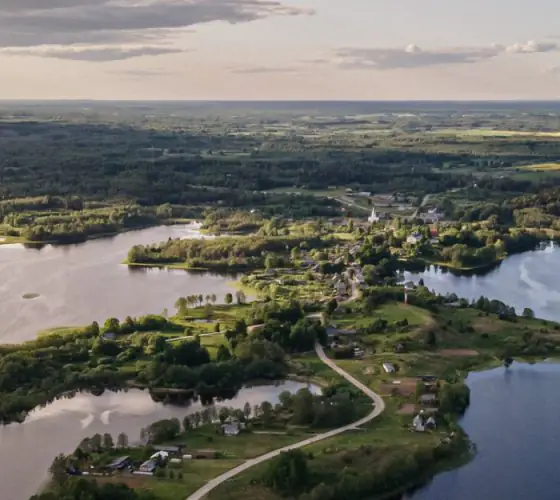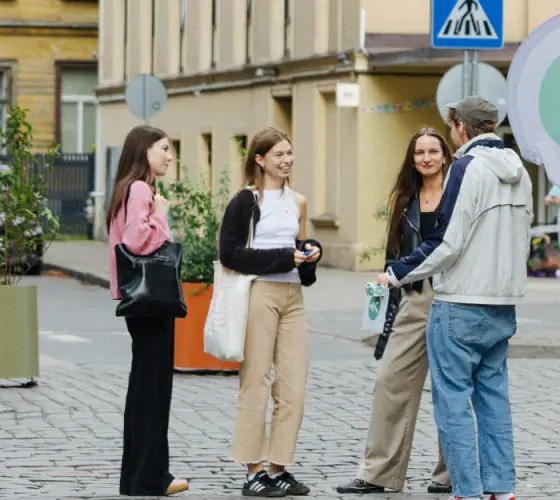
Тема этого года звучит достаточно прозаично: Laboratory of the Future, то есть «Лаборатория будущего». И от выставки с таким названием невольно ждёшь футуристической архитектуры на манер Захи Хадид и Жана Нувеля, впечатляющих мастер-планов и восславления самых современных и сложных технологий. Но похоже, время архитектурных «спецэффектов» и технооптимизма подошло к концу. Экологический кризис, пандемия, война России с Украиной и другие катаклизмы требуют нового подхода.
Экспозиции биеннале по-прежнему впечатляют, а их авторы используют прогрессивные идеи, чтобы сделать мир лучше. Но теперь со зрителем говорят на куда более приземленные темы: например, финны посвятили павильон в Садах Джардини усовершенствованию туалетов, а бельгийцы представили строительный материал из грибного мицелия.
Проекты Эстонии, Латвии и Литвы очень разные. Но кое-что их всё-таки объединяет: они позволяют по-новому взглянуть на пространства, знакомые каждому жителю Балтии.
Экспозиции Венецианской биеннале открыты до 26 ноября. Цена стандартного билета на один день — 25 евро, его можно купить онлайн.
Эстония: будущее — наш дом
/ проект /
Эстонские архитекторы арендовали квартиру рядом с Арсеналом и мостом Ponte dei Pensieri. Эти апартаменты общей площадью 90 квадратных метров, по сути, и есть выставка. Экспозиция под названием Home Stage занимает всё пространство двух спален, ванной и большой гостиной со столовой и кухней.
/ авторы /
Кураторы и авторы павильона — Аэт Адер (Aet Ader), Арви Андерсон (Arvi Anderson) и Мари Мёлдре (Mari Möldre) из молодого таллинского архитектурного бюро b210 Architects. Ранее они разработали интерьеры посольства Эстонии в Сингапуре и павильон «лесной библиотеки» на пешеходном маршруте E11, который пролегает через национальные парки трёх стран Балтии. Кроме того, b210 отвечали за дизайн крупных национальных выставок и экспозиций: DIY Estonia, Creating the Self: Emancipating Woman in Estonian and Finnish Art.
/ смысл /
Павильон побуждает зрителя иронически переосмыслить отношения с собственным домом и посмотреть на него в контексте современных капиталистических реалий. Квартира может быть укромным местом, где человек максимально расслаблен и уязвим, или предметом сделки — «недвижимостью» с «удобствами», «выгодным месторасположением» и «инвестициями». И между идеализированным представлением о доме и куплей-продажей на рынке жилья — огромная пропасть.

dezeen.com

dezeen.com

dezeen.com

dezeen.com
«Ожидания сталкиваются с реальностью, собственники с жильцами, продавцы с покупателями, уют с отчужденностью. Контраст между домом и недвижимостью воплощает вариации человеческих отношений и противоречивых ситуаций: в зависимости от роли, наше отношение к пространству меняется, как меняются и отношения к людям вокруг нас».
Все девять месяцев биеннале в квартире будут жить приглашённые актёры перформанса — по одному на каждый месяц выставки. Их имена и даты пребывания указаны на сайте павильона. После завершения выставки они представят свои впечатления в отчетном проекте.
Адрес: Salizada Streta 96
Латвия: будущее — это супермаркет идей
/ проект /
В основном корпусе венецианского Арсенала, между павильонами Бахрейна и Косово, находится T/C Latvija. Это пространство в виде торгового зала — с тележками, кассой и сотрудниками в рабочей форме вымышленного супермаркета. На полках стоят 506 картонных упаковок с описаниями выставочных проектов предыдущих биеннале — их этикетки придуманы с помощью нейросети. Товары можно пробить на кассе, а взамен получить специальный чек.

facebook.com/LVpavilion

facebook.com/LVpavilion

facebook.com/LVpavilion
/ авторы /
Куратором экспозиции выступил директор Талсинского краевого музея Улдис Яунземс-Петерсонс (Uldis Jaunzems-Pēterson). Архитекторы павильона — Эрнестс Сербулис (Ernests Cerbulis) из бюро DEI arch, автор павильона Латвии на Экспо в Шанхае Интс Менделис (Ints Menģelis) и Томс Кампарс (Toms Kampars). Кроме того, важную роль в команде павильона занимала дизайнер Карола Рубене (Karola Rubene) — именно она придумала дизайн упаковок. В инстаграме Рубене поделилась впечатлениями от работы над выставкой.

facebook.com/LVpavilion
/ смысл /
Как объясняет Томс Карпас, цель состояла в том, чтобы создать «среду, в которой можно свободно обмениваться идеями». Приглашая посетителей в знакомое, рутинное пространство, авторы надеются «вселить чувство безопасности и побудить их делать выбор в пользу продуктов, которые имеют непосредственное отношение к ним и важны для них».
Кампарс также объяснил, что метод ретроспективы позволяет детально проанализировать прошлое — а без этого будущее невозможно. Архитекторы часто выдвигают новаторские проекты, о которых общество забывает слишком быстро, — и важно возвращаться к этим идеям.
Подробнее о павильоне мы рассказывали в отдельной статье.
Адрес: Campo della Tana 2169/F
Расписание
С 20 мая по 30 сентября
Вторник–воскресенье с 11:00 до 19:00. В пятницу и субботу работает на час дольше — с 11:00 до 20:00
С 1 октября по 26 ноября
Вторник–воскресенье с 10:00 до 16:00
Литва: будущее — это дети и лес
/ проект /
Как и павильон Эстонии, выставочный проект Литвы находится за пределами основных площадок биеннале — на улице рядом с Арсеналом. Это выставочное пространство Tanarte на площади Кампо-делла-Тана, в 30 метрах от входа на выставку. Его целиком занимает проект Children’s Forest. Основной материал павильона — спилы старых сосен, что растут на дюнах. Брёвна были доставлены в художественную колонию Ниды (Nida Art Colony) при Вильнюсской академии искусств, где их разрезали и хранили в качестве «лесного архива». Часть этих досок транспортировали в Венецию, а после завершения биеннале их доставят обратно на Куршскую косу.

archdaily.com

archdaily.com

archdaily.com
/ авторы /
Проект разработан в рамках Neringa Forest Architecture Residency (NFA) — программы пространственных исследований на Куршской косе. Разработчики этой программы — постоянные кураторы венецианского павильона Литвы, архитекторы Йонас Жукаускас (Jonas Žukauskas) и Юрга Даубарайте (Jurga Daubaraitė). Над выставкой они работали вместе с художником-неоконцептуалистом Антанасом Герликасом (Antanas Gerlikas), художником инсталляций Юргисом Пашкевичюсом (Jurgis Paškevičius) и Антоном Шрамковым (Anton Shramkov) — архитектором, который исследует Куршскую косу и проводит архитектурные туры по Нерингскому лесу.
/ смысл /
Павильон посвящён экологическому воспитанию школьников и рассчитан прежде всего на детей. Посетители отправляются в познавательное путешествие, которое позволяет им лучше узнать окружающую среду. Они изучают работу лесной экосистемы, осваивают алфавит из сосновых веток, играют с макетами слизней, которые сгенерированы алгоритмически и созданы с помощью 3D-печати.
В дальнем зале находится небольшой амфитеатр, где показывают фильм о знакомстве детей с природой Куршской косы. Более чем актуальный проект для страны, где рождаемость падает, а жители считают изменение климата и рост количества отходов одной из важнейших угроз современности.

by environmental educator Riitta (Nyyskä) Nykänen
in Neringa forest, 2023
Jonas Žukauska

by environmental educator Riitta (Nyyskä) Nykänen
in Neringa forest, 2023
Jonas Žukauska
Архитектор Юрга Даубарайте добавляет, что «в этом пространстве сходятся как интересы человека, так и интересы жителей леса и природы. Мы считаем, что необходимо работать с детьми и образованием, чтобы услышать и откликнуться на эти интересы. Потому что лес — это пространство, где очень важно время. Дети почувствуют на себе влияние наших решений».
Адрес: 2125 Campo Tana
Расписание
Вторник–воскресенье:
С 20 мая по 30 сентября — 11:00–19:00.
С 1 октября по 26 ноября — 10:00–18:00.
Закрыто по понедельникам за исключением 14 августа, 4 сентября, 16 и 30 октября, 20 ноября.








