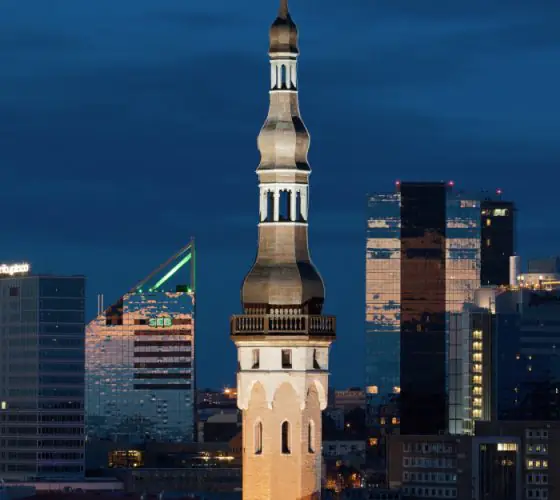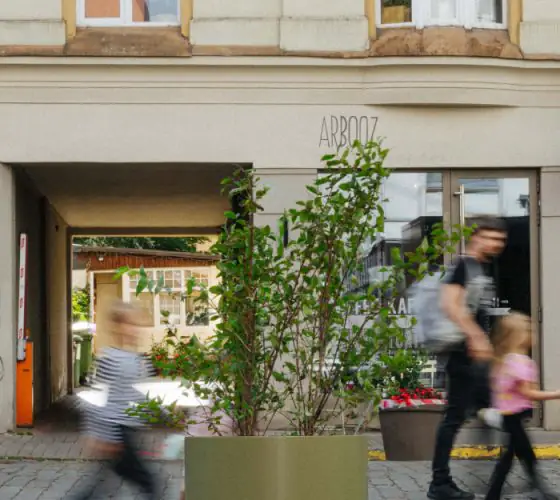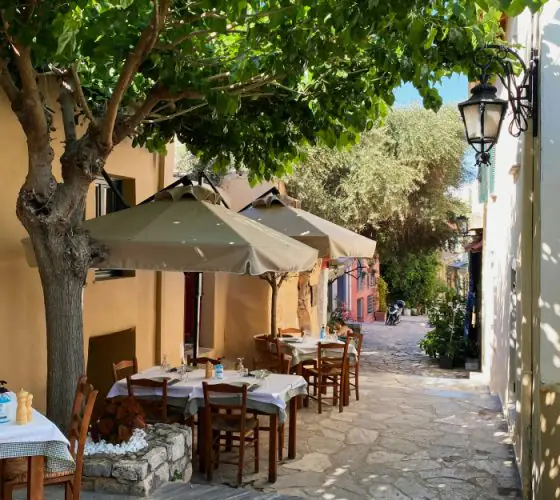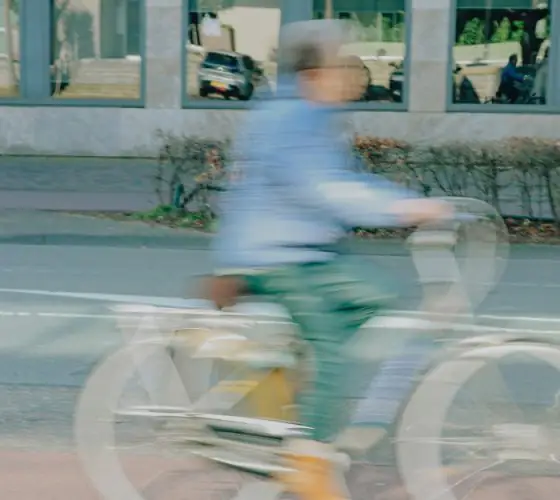
Jumis visuals
Among hundreds of standard buildings from the 1960s–1980s, you can find interesting examples of modernist and postmodernist architecture, as well as a manor house from 1886. We’ve put together a detailed guide to Imanta so you can explore this lesser-known area of Riga with interest.
Why Love the Architecture of This Neighborhood?
In Imanta, apartment buildings constructed from the late 1960s until the end of the Soviet occupation of Latvia coexist side by side with private houses. In the courtyard of a typical five-story building, you might spot a small house with a cozy garden. How did such contrasting neighbors come to be? Imanta was actively developed even before the 1970s and 1980s. For example, in the 1920s and early 1930s, two-story family houses of the “Imanta” housing cooperative were built around Kooperatīva iela. Traces of that earlier development can still be found today.

Imanta has always been easy to reach from central Riga and surrounding areas by rail. The “Imanta” station, formerly known as “Zolitūde,” was built in 1894. Its wooden structure remained until 2012 when it was dismantled due to deterioration. The station was renamed “Imanta” in 1928, while the modern “Zolitūde” stop was added later, in 1989.

pastvu.com
Development of Imanta’s Districts

pastvu.com
In 1967, architects Raitis Lelis, Ruta Paikune, Ruta Dzene, and Laimonis Stīpnieks developed a plan for constructing apartment buildings in Imanta. The creation of new residential areas proceeded in stages: in the late 1960s and early 1970s, the “Imanta-1” and “Imanta-2” districts were built in the northwestern part of the area. Following a fan-shaped layout, three more districts were added, encircling the park around the former Anninmuiža estate.
Among the residential buildings, typical and unique socially significant structures, such as schools, kindergartens, stores, and service centers, were built. Some of these projects received unique folk names. For instance, the store building on what is now Kleistu iela 9 was called a “mausoleum” because of its visual resemblance to Lenin’s tomb in Moscow.

pastvu.com
One building of the Radiotehnika factory, demolished in 2017–2018, was affectionately called “Cheburashka”—it remotely resembled the long-eared cartoon character. Take a look at the photo and decide for yourself.
When Imanta was developed with model houses, planners envisioned around 60,000 residents. The current population is approximately 42,000.

pastvu.com
Architecture Built Before 1940
The park at Anniņmuiža manor is Imanta’s geographical center, with neighborhoods of apartment buildings fanning out around it. The current manor building was constructed in 1886 in the Neo-Renaissance style—a 19th-century trend revisiting past architectural forms.
One of the most interesting decorative elements on the building is a coat of arms held by two dwarfs above the central entrance, likely referencing the profession of the manor’s original owner, Theodors Jensens, whose ancestors were bricklayers. The manor, which remains intact, was commissioned by Jensens from 1885 to 1886, when the estate was known as “Waldhof.”

visitbaltics.net
Like many estates in Latvia, Anniņmuiža was damaged during the revolutionary events of 1905. The stables and some other buildings were burnt down, and the main dwelling house was partially damaged. Since the 1970s, the manor grounds have belonged to the University of Latvia, housing the Faculty of Geography and later the Faculty of Education Sciences. In the 1980s, new red-brick university buildings were constructed around the manor.

pastvu.com

pastvu.com
Sudrabkalniņš Memorial
In northwestern Imanta, at the edge of a typical Soviet-era building, lies the Sudrabkalniņš memorial, dedicated to soldiers of the 6th Riga Infantry Regiment who fought here against Pavel Bermondt-Avalov’s army in November 1919, forcing the Russian-German troops out of Latvia.
The battle memorial was erected in 1937, designed by architect Ernests Štālbergs and sculptor Kārlis Zāle, who also created Latvia’s iconic Freedom Monument. Incidentally, leftover granite from the Freedom Monument and stones from the dismantled Daugavgrīva fortress wall were used in Sudrabkalniņš’s construction.
Continue the story about Imanta’s architecture in the next article, where you’ll learn more about buildings from the 1960s through the 2020s.







