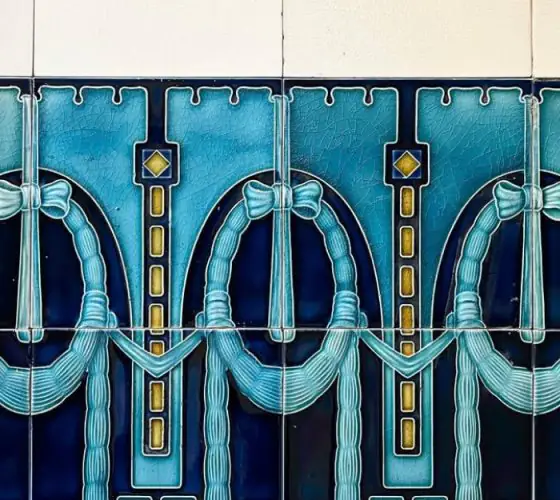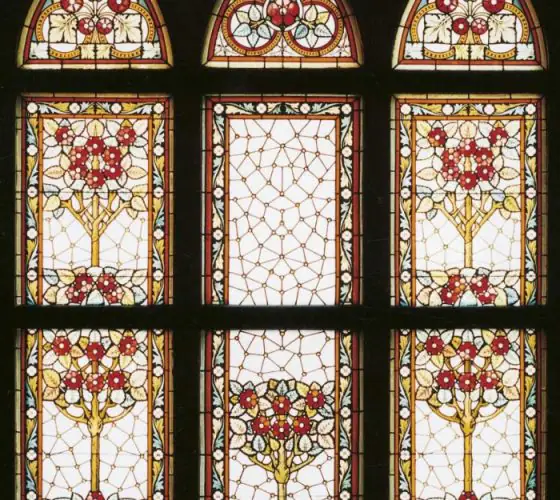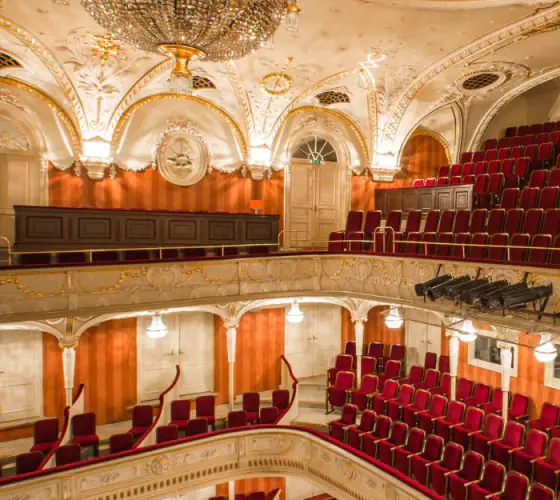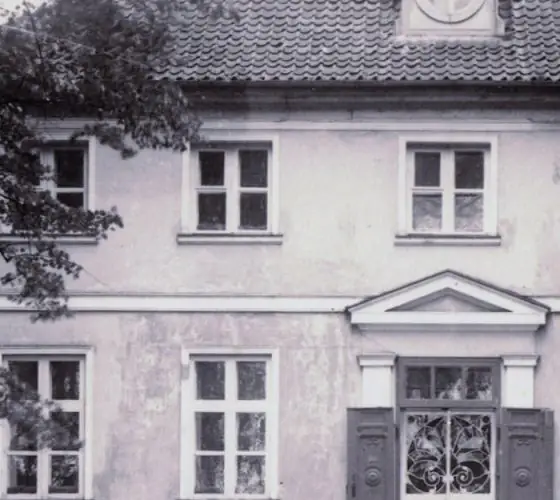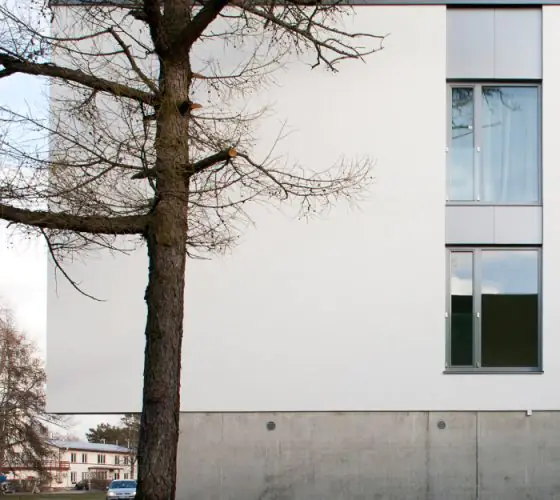
Indriķis Stūrmanis
Its design embodies the principles of clarity, simplicity, and passion, rooted in the vision of the theatre’s founder, Eduards Smiļģis. Dailes Theatre is a striking example of international functionalism, blending clean lines, functionality, and an impressive sense of spatial scale.
From Vision to Reality
The story of Dailes Theatre began in 1920 when director and actor Eduards Smiļģis founded it in an old building on Lāčplēša iela. From the outset, he dreamed of a new home for the theatre—a modern, technologically advanced space. Decades later, in 1959, a competition was announced for the design of a new theatre building. The event drew Latvia’s leading architects of the time, and the winning design came from Marta Staņa, who presented a bold and innovative concept.

Staņa, an architect with a unique vision, proposed a building that reflected not only functionality but also aesthetic beauty, emphasizing the power and energy of theatrical art. Her design was acclaimed as the best, and construction began in 1966. However, the process proved to be lengthy and complex, taking 18 years to complete. The building was finally finished in 1977, five years after the architect’s untimely death.

Photo: Romvalds Salcēvičs

Photo: Romvalds Salcēvičs
A Story Carved from Cork and Wood
Several locations were considered for the new Dailes Theatre, including Kronvalda Park, Vērmane Garden, and Town Hall Square (at the site of the future Latvian Riflemen Monument). Other options included the area that would later house the Riga Sports Palace and various plots near the current theatre’s location.

zudusilatvija.lv

zudusilatvija.lv
The site where Dailes Theatre was eventually built holds a rich history. Before construction began, it was a district of old wooden buildings, including the cork factory *AG Sengbusch & Ko*, established in 1889 and operated by *Zengbušs un Ko* until the mid-1930s. The factory’s production halls, storage sheds, and stables were located along Bruņinieku iela. Despite the historical significance of this area, a decision was made in the late 1950s to clear the site. This paved the way for a new theatre building that would reflect the progressive spirit of the era.

The Competition and Construction
In 1959, Latvia hosted a groundbreaking architectural competition for the design of the new Dailes Theatre. This large-scale event, unparalleled in the country since World War II, marked a turning point in the era. It allowed participation not only from architectural institutes but also from individual architects. Twenty-six projects were submitted by the nation’s leading architects, and six were awarded prizes.

Photo: Archive of the Latvian Museum of Architecture
While no first prize was officially granted, the project by Marta Staņa, created in collaboration with Tekla Ieviņa, received the jury’s highest praise for its clarity and expressiveness. Staņa’s vision perfectly embodied the principles set forth by the theatre’s founder, Eduards Smiļģis: “Clarity. Simplicity. Passion.” Her preserved sketches and graphic works remain exemplary of the artistic skill and architectural ingenuity of the time.

Photo: Archive of the Latvian Museum of Architecture

kulturaskanons.lv
The construction of the new Dailes Theatre proved to be a protracted process. Although Marta Staņa’s design was deemed the best, its bold and innovative approach sparked mixed reactions, causing delays in approvals. While the final design work began in 1960, construction didn’t commence until 1966—six years later.
In total, the design and construction of the theatre took 18 years. At the time of her competition win, Marta Staņa lacked the professional clout to lead such a major project, so architect Artūrs Reinfelds was appointed as the head. However, conflicts arose, leading to a tense working environment. Upon the request of her colleagues, the project leadership was transferred to Staņa, who was officially designated as the lead architect.

Photo: Archive of the Latvian Museum of Architecture, delfi.lv

Photo: Gunārs Janaitis, delfi.lv
By the mid-1960s, Staņa brought on board Imants Jākobsons and Harolds Kanbers, whose expertise enriched the project. Tragically, in 1972, Marta Staņa passed away due to illness, never seeing the culmination of her vision. By then, construction was underway, but the design was still undergoing revisions, which were finalized in 1973.


The project involved organizations from Riga, Moscow, and Leningrad, engaging over a hundred specialists and producing more than 12,000 blueprints. Despite frequent challenges, including subpar materials and work stoppages, construction was completed in 1977, leaving a lasting architectural legacy shaped by the determination and talent of exceptional architects.
An Icon of Modernist Architecture
The Dailes Theatre building is a dynamic example of modernist architecture, with bold, contrasting volumes. The main horizontal block, which houses the foyer, is elevated on columns, creating a striking façade facing the street. Beneath this, the theatre’s entrance and vestibule are framed by massive concrete pylons supporting the auditorium, forming a unique architectural composition. The glass façade of the vestibule allows these elements to be seen from the street, and wide staircases lead up to the amphitheater-style auditorium.

A focal point of the façade is the bas-relief created by sculptor Ojārs Feldbergs under the guidance of Imants Murovskis. The stylized flame, inspired by the theatre’s logo, became the key feature, seamlessly integrating into the overall design.
Behind the horizontal foyer block rise the stage and the Grand Hall, which seats 944, with a transformable feature allowing the capacity to increase to 1,032. The theatre also includes a Small Hall with a capacity of 220-240 seats, along with a separate building for actors and administrative offices along Bruņinieku iela.

The building’s façade is finished with concrete, aluminum, brick, and glass, while the interior is enriched with wood and textiles. A special brick was custom-made for the theatre at the local Lode brickworks. Marta Staņa developed the initial interior concept, including the stage curtain and decorative elements of the foyer. However, after her death, artist Andris Ramats expanded upon her ideas, finalizing the project. Ramats created the color palette, furniture, and distinctive lighting fixtures and wood paneling that became a key part of the theatre’s distinctive character.
The Opening of Dailes Theatre and Challenges of Adaptation
On October 30, 1977, the Dailes Theatre opened its doors in its new home on Brīvības iela. The grand occasion was marked by a celebratory procession of the troupe and technical staff, who made their way from the historic theatre building. While the old venue was cherished for its intimate atmosphere, it had become inadequate for the demands of a modern theatre. The new building, designed to house three performance halls with enhanced acoustics and advanced stage transformation capabilities, was a technological marvel for its time.

Photo: Romvalds Salcēvičs
However, the transition to the new space was not without its challenges. The building’s scale and rationalist design initially drew mixed reactions. Many felt that its character was at odds with the romantic style established by the theatre’s founder, Eduards Smiļģis (Eduards Smiļģis). The Grand Hall, with its single-level seating for a thousand, was criticized for being too vast and lacking the intimacy of a traditional theatre.
Arnolds Liniņš (Arnolds Liniņš), the theatre’s chief director, noted persistent issues with acoustics and uncontrolled noise, which disrupted rehearsals. Addressing these practical shortcomings and adapting the space to meet the theatre’s needs took an additional year of adjustments.

kulturaskanons.lv

Photo: Romvalds Salcēvičs
Modern Renewal of the Dailes Theatre’s Modernist Legacy
In 2006, as part of preparations for the NATO summit in Riga, the Dailes Theatre underwent its first major renovation. The updates included window replacements, façade restoration, flooring upgrades in the foyer, and modernized heating and water systems. Despite these improvements, the building’s iconic exterior remained unchanged, preserving its original design.
Later, in 2019, a competition was held to revitalize the theatre square, with the architectural firm MADE arhitekti emerging as the winner. Their proposal embraced Marta Staņa’s original vision while adapting it to contemporary urban and theatrical needs. The square was transformed into a welcoming public space with expanded greenery, benches, and lighting, marking the first significant redesign since 1977 and aligning closely with Staņa’s initial sketches.

In 2024, the theatre unveiled plans for the reconstruction of the Small Hall. The project aims to expand the stage area, introduce a balcony and a new rehearsal space, and increase seating capacity to 350. These updates ensure the building retains its historical and architectural significance while meeting the demands of a modern theatre.
Latvian Cultural Canon: Dailes Theatre as a Modernist Icon
Despite its operational challenges, the Dailes Theatre building is celebrated within the architectural community and is rightfully regarded as a monument of modernist architecture. Its significance was formally recognized in 1998 when it was included in Latvia’s list of protected cultural monuments.
In 2007, this iconic structure earned a place in the Latvian Cultural Canon under the category “Architecture and Design.” The Canon, a curated collection of the nation’s most outstanding works of art and cultural heritage, underscores the theatre’s enduring legacy. The Dailes Theatre continues to fulfill its cultural mission, standing as an architectural landmark and a source of inspiration for future generations.

kulturaskanons.lv



