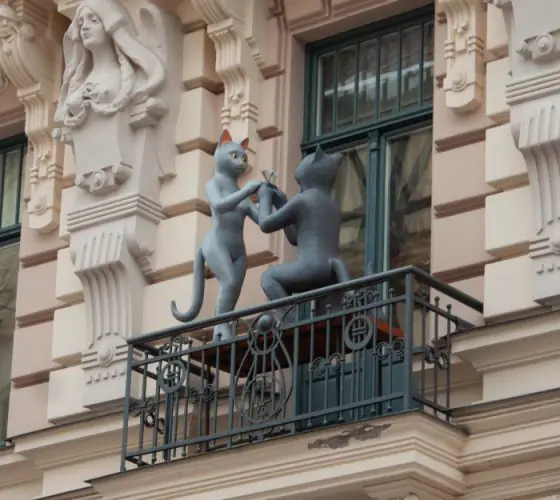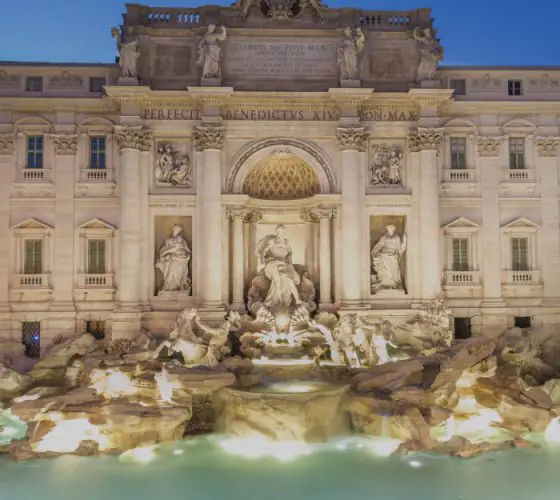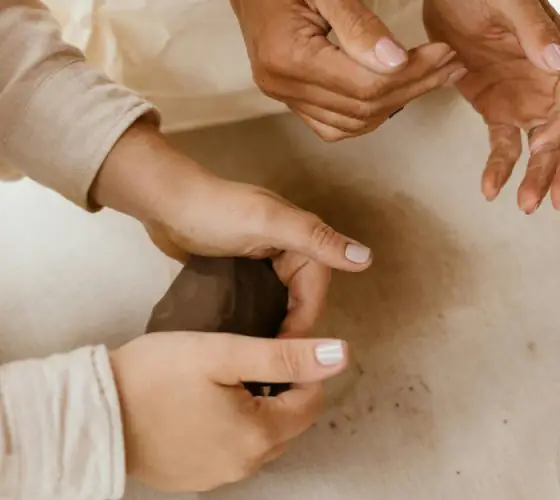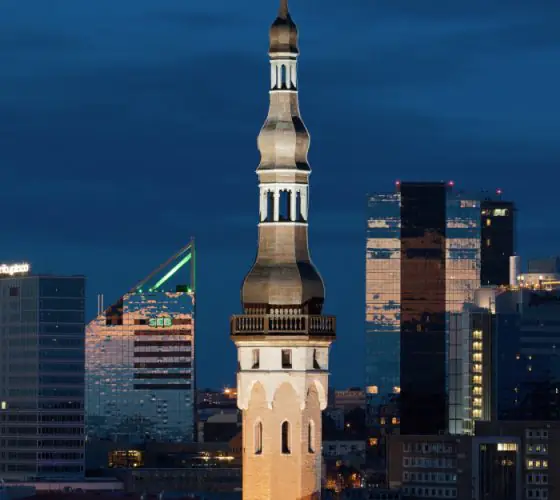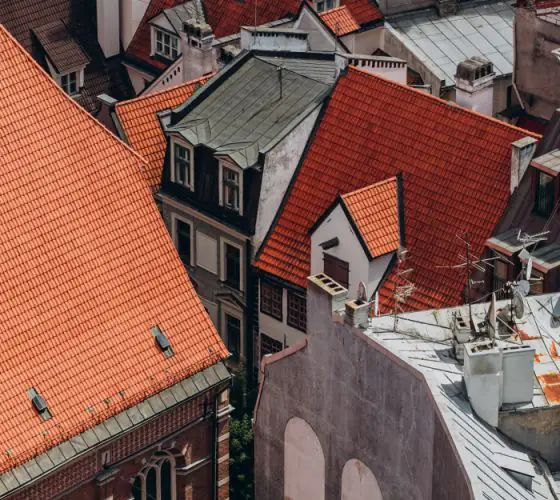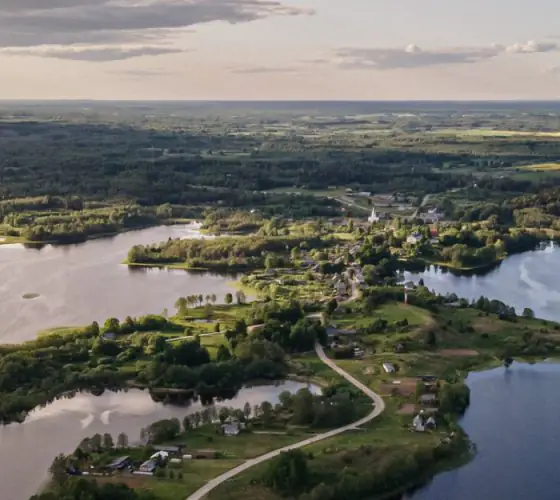
Photo: Martynas Plepys
In 2015, the European Commission awarded the European Heritage Label to 44 objects of interwar modernist architecture in Kaunas. Eight years later, in September 2023, Kaunas was included in the UNESCO World Heritage List for its extensive interwar Modernist architecture. It was the fifth country’s treasure with this status. Immediately after, the municipality of Lithuania’s second largest city said that the maintenance and protection of the area “will become more effective, not more stringent”. “We received this nomination not for any future commitments but for what we have already done,” commented Saulius Rimas, head of the Kaunas City Council’s Cultural Heritage Department.
In fact, before receiving UNESCO status, many of the modernist buildings were meticulously preserved and studied by art historians. They still contain many original details, including woodwork, stained glass and even complete interiors, which is not very common for the turbulence of the XX century. Moreover, the government, cultural workers and enthusiastic people ensure the popularity of this architecture. As a result, it became not only a tourist attraction, but also an important part of the city’s brand and image.

Photo: G. Česonis
What Makes Kaunas Modernism Unique
Kaunas remains a true “time capsule,” preserving the atmosphere of the 1920s and 1930s. The city’s unique concentration of interwar architecture, along with its well-preserved cultural landmarks, allows visitors to step back into a vibrant past that still feels alive today. While early modernism is usually represented by individual buildings and districts, in Kaunas it forms a whole environment consisting of about 6,000 buildings that make up the holistic ensemble of the city. About 1500 of them are concentrated in the World Heritage area and represent a local version of the Eastern and Central European modernism of the early 20th century.
The abundance of this architecture is due to the fact that during the interwar period the capital was moved to Kaunas after Vilnius was taken over by Poland. When Kaunas suddenly received this status in 1919, it ushered in two decades of rapid development. During these twenty years, the area of the city increased sevenfold, resulting in an architectural “golden age” – short, but very lively, impressive and influential for architecture in Lithuania and abroad.

Photo: G. Česonis
Architectural historians have named this phenomenon “the Architecture of Optimism.” The modernist style was a perfect fit for the young Lithuanian state, newly independent from the empire. And now this architecture continues to reflect the diverse values and aspirations of the local population: it represents their drive to create a vibrant environment, fueled by post-war hope in the future and the belief in their creative potential despite challenging political and economic circumstances.
What to See in Modernism
Kaunas boasts two UNESCO-recognized areas: Naujamiestis and Žaliakalnis. Naujamiestis, meaning “New Town” in Lithuanian, is situated on the eastern edge of the Old Town and stretches along the Nemunas River valley. Planned with an orthogonal grid in 1847, the area retained this layout during its significant growth between 1919 and 1939. Over time, it evolved into the administrative heart of Kaunas, housing important government and administrative buildings. Among these are the Former Agriculture Bank (designed by Karolis Reisonas in 1935, now KTU Central Administration), the Former Savings Bank (by Arnas Funkas, Adolfas Lukošaitis, and Bronius Elzbergas in 1940, now Kaunas City Municipality), and the Former Chamber of Labor (by Adolfas Lukošaitis and Antanas Novickis in 1940, now a Cultural Center).
A number of these landmarks were created by the renowned architect Vytautas Landsbergis-Žemkalnis, including the Former Chamber of Commerce, Industry, and Crafts (1938, now a Public Library), the District Municipality (1933, now the Police Headquarters), and the Palace of Physical Culture (1934, now Lithuanian Sports University).

Photo: Martynas Plepys
On Laisves Aleja, the city’s main boulevard, check out the former Pažanga (Progress) building. It was a publishing and distribution company established in 1928 by the ruling Nationalist Party, led by President Antanas Smetona. The company’s headquarters, constructed in 1934 based on the design by engineer Feliksas Vizbaras, accommodated various party-affiliated organizations.

Photo: G. Česonis
Vizbaras created the building’s main façade as a spatial and cultural composition, an approach he had already experimented with in the former Post Office on Laisves Aleja. In the same area you’ll find the historical Romuva cinema (arch. Nikolajus Mačiulskis, 1940), a small Art Deco castle that has retained its function to this day. Next to Laisves, at A. Mickevičiaus 19, don’t miss the Officer’s Club (arch. Stasys Kudokas, Kazys Kriščiukaitis, Jonas Kova-Kovalskis, 1937) with a subtle and intricate blend of modernist and ethnic features.

Photo: G. Česonis

Photo: KCRomuva

Photo: Jonas Petronis
A leisurely stroll along the tree-lined Putvinskio Street reveals a number of notable buildings, many of them former private residences of prominent doctors, lawyers and city officials. Important landmarks include the impressive MK Čiurlionis Art Museum (arch. Vladimiras Dubeneckis, Karolis Reisonas, Kazys Krišciukaitis, 1936), dedicated to the Lithuanian painter and composer, and further down the street, the Kaunas Artists’ House. It was developed by Landsbergis-Žemkalnis in 1930 and included reading rooms and performance spaces. It was originally proposed for the emissaries of the Holy See, but they never actually settled there.

visit.kaunas.lt
At the eastern end of Putvinskio Street, follow the park to discover another iconic structure. This unique building, built in 1928 by Jakub Peras, is the only example of the Amsterdam School architectural style in the area, characterized by its curved facade. Inside one of its 1,464-square-foot apartments is the Amsterdam School Museum, founded by Karolis Banys and Petras Gaidamavičius – the same pair responsible for the Art Deco Museum just two blocks away. The museum invites visitors to enter a well-preserved period interior that offers a glimpse into life during the First Lithuanian Republic and the hopeful spirit of the interwar period. Plan on a two-hour tour; tickets must be purchased in advance.

Photo: Art Deco Museum

Photo: Amsterdam School Museum

photo: G. Česonis
To the north-east of Naujamiestis is Žaliakalnis (Green Hill), a natural plateau developed as a “garden city” residential suburb in the interwar period according to a 1923 master plan of Kaunas. The most important building on this side of the city is undoubtedly the Christ’s Resurrection Church, a colossal cathedral with elegant stained-glass windows and a rooftop viewing platform. It was the longest construction project in the history of modern Kaunas: work began in 1933, was interrupted by the Soviet occupation, and was not completed until 2004. Another remarkable detail is that the original author, Latvian-born architect Karolis Reisonas, embraced Catholicism solely for the purpose of this project.
Next to the church you can easily walk to Pasaka Cinema (arch. Juozas Segalauskas, Jokūbas Rabinavičius, A. Paškevičius, 1940) – one of the last cinemas built in the First Republic, a building with a very peculiar silhouette and composition. To go down and up the plateau, take the Žaliakalnis funicular; the elder brother of Aleksotas funicular gets you in 1 minute and 38 seconds

kaunas2022.eu
Get ready for modernist Kaunas trip
In these sources below you’ll find more inspiration and location of Kaunas modernism:
- Modernist’s guide
The most general guidemap to modernist architecture in Kaunas, with short biographies of the important architects of the interwar period and other useful information.
- Art Deco Kaunas
Unlike the more “lapidary” and functional modernism in Germany and other countries, the interwar modernism in Kaunas had a touch of chic and sophistication similar to Art Deco. This guidemap compiles the most important and impressive objects with such characteristics. The map was prepared with the help of Jolita Kančienė, an architect and expert on interwar Kaunas architecture.
- Kaunas: Lithuania’s modernist city
Monocle magazine’s video essay on the spirit of Kaunas and the places and people that keep the cultural atmosphere alive. Filmed on the eve of Kaunas being named European Capital of Culture in 2022.
- Žaliakalnis
Guide to Žaliakalnis, one of the two most important modernist sites in Kaunas. Divided into seven thematic routes: from the most general ‘Just Žaliakalnis Things’ to routes through the houses of famous personalities and locals.
- Google Arts and Culture: Kaunas
The interactive website offers an in-depth exploration of Kaunas’ rich architectural heritage, focusing on its transformation into the temporary capital of Lithuania in the interwar period. It highlights modernist buildings, cultural landmarks, and key historical sites, providing a visually engaging experience that showcases the city’s evolution through maps, photographs, and narratives.
- KAUNAS MODERNISM – ARCHITECTURE OF OPTIMISM
Another atmospheric video about the city’s transformation in the interwar period – this time made in collaboration with prominent Lithuanian architectural historians Marija Drėmaitė, Giedrė Jankevičiūtė, and Vaidas Petrulis.


