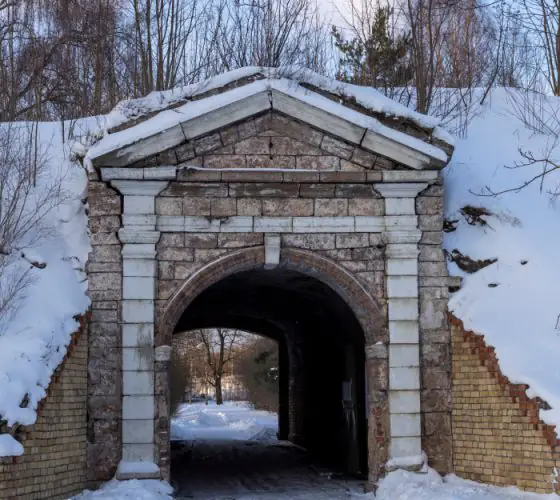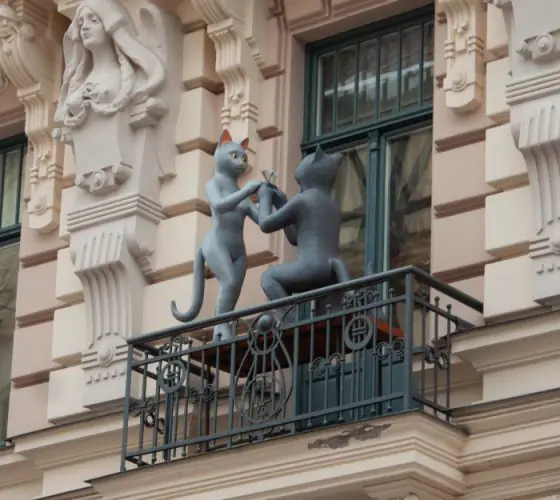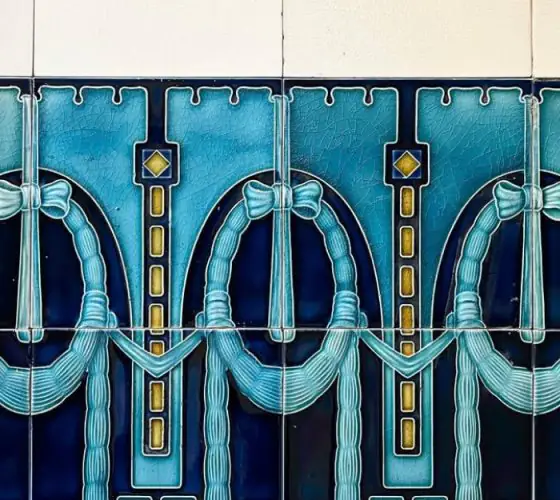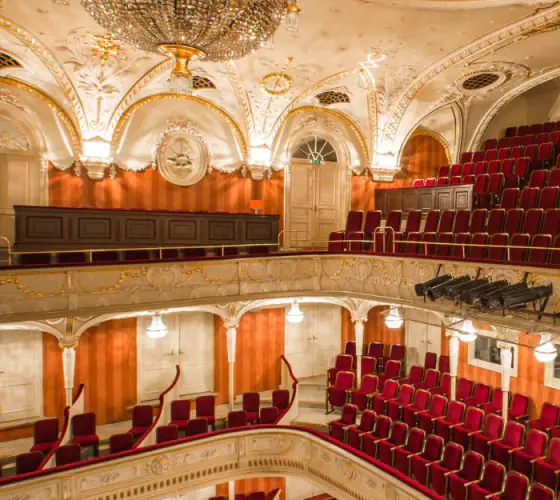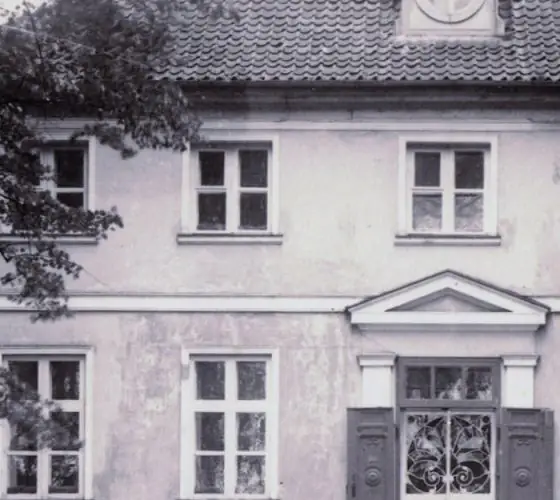
From Commerce to Culture
In 1861, Riga opened a Commercial School — the fourth most significant educational institution for merchants’ children in the entire Russian Empire. It offered a curriculum comparable to the best schools of France and the Netherlands. By the end of the 19th century, the idea emerged to construct a dedicated building worthy of the school’s prestige.

Building of the Latvian Academy of Art

Building of the Latvian Academy of Art
After long negotiations with the Russian authorities, in 1902 permission was granted to develop a plot on the edge of the Esplanade, close to the Orthodox Cathedral. By the summer of 1903, the project designed by Wilhelm Bockslaff — Riga’s leading architect of the era — had been approved.
Architecture: Brick Gothic and Art Nouveau
The architect sought to emphasize Riga’s belonging to the medieval Hanseatic League, choosing the Neo-Gothic style popular in Europe at the turn of the 20th century and combining it with the asymmetrical planning characteristic of Art Nouveau. The design requirements were developed by the school’s director and State Councillor Ernst Friedrich Eduard Friesendorff.

artembassy.lv
The building was constructed of red brick on a massive grey granite base. Given its location on the corner of the Esplanade, architect Wilhelm Bockslaff gave each façade a distinct expressiveness. The decoration incorporated profiled and glazed bricks in shades of green and brown, limestone, plastered pointed arches, and gables — all in the spirit of Northern Brick Gothic.
The main entrance, facing Kalpaka bulvāris, was designed as an arcade with dolomite sandstone columns quarried near Rembate on the banks of the Ogre River. Unlike the strictly symmetrical compositions of classic Gothic, the façade here is asymmetrical, divided into three parts. The most monumental section is adorned with blind arched windows and a striking triangular sculptural roof.
The façade along Kalpaka bulvāris most clearly reflects the contribution of sculptor August Volz, whose workshop created the columns, gables, finials, ornate glazed bricks, and cement consoles that enrich the main frontage.

The Museum of Architecture will feature original drawings by architects from the past three centuries
The façade facing Krišjāņa Valdemāra iela is more restrained and extended, almost 72 meters long. Its three-storey composition with a gabled roof is emphasized by a polygonal tower and three projecting risalits highlighted with rusticated limestone and pointed pinnacles — vertical elements traditionally associated with Gothic architecture.

Arhitektūras muzejā atklāj LMA namam veltītu izstādi / Raksts
The roofs of both façades are decorated with rose windows, a typical Gothic motif. However, the building as a whole lacks the customary sculptural details of the style: there are no gargoyles or saints. The architecture is deliberately geometric and restrained, with the exception of the spires topped with weather vanes in the form of wind roses, crowns, and stars — an unexpected decorative accent pointing more to Symbolism than to ecclesiastical tradition.
The L-shaped plan created a spacious inner courtyard. Classrooms were oriented toward Krišjāņa Valdemāra iela, meeting the requirements of sunlight exposure, as daylight could only reach the rooms in the afternoon. Other spaces — the assembly hall, the staircase, and teachers’ apartments — were located along the Kalpaka bulvāris frontage.
The interiors are rich with Jugendstil motifs. The stained glass windows of Ernst Todes’ workshop, with their plant ornaments, were made from cathedral and opal glass. The ceiling paintings of the assembly hall — likely by the Lebedev workshop — continue the floral theme. The column capitals, also crafted by August Volz, are adorned with leaves and flowers. At the same time, the vestibule, with its high wooden paneling, retains a distinctly Neo-Gothic character.
Construction took place between 1902 and 1904 on dry ground with a shallow foundation only 2.5 meters deep. The design included reinforced concrete ceilings, while ventilation shafts were cleverly disguised as decorative turrets.
The landscaping of the grounds formed part of the overall reconstruction of the Esplanade. The work was entrusted to Georg Kuphaldt, Riga’s chief landscape architect. His project, created in 1903 and implemented in the spring of 1905, completed the ensemble in which the severity of Neo-Gothic is balanced by the subtle sensuality of Art Nouveau.

Riga. Latvian Academy of Art building | Digital Library of the Latvian National Library
From Commercial School to Academy of Art
The building on the corner of the Esplanade welcomed its first students on January 7, 1905, when the Riga Commercial School opened its doors. Yet the institution occupied the premises for only a decade, until 1915. Afterwards, the building housed the German City Gymnasium, and later the Olaf Commercial School.
The idea of transforming the building into an Academy of Art was first voiced as early as 1909, when painter Vilhelms Purvītis proposed establishing an independent art school in Riga. The war delayed its realization, but in 1919 the Latvian Academy of Art was officially founded.

facebook.com
In its early years, the Academy was located in other premises — first on Kronvalda bulvāris, later on Emīlijas Benjamiņas iela. It was only in 1940 that the Academy moved into its current home, the former Commercial School building. Despite protests from faculty members, the relocation went ahead. During the German occupation, part of the building was requisitioned by the army, and classes were held in private apartments and workshops. After the war, the Academy returned, and it remains here to this day.
During the Soviet era, the interiors were significantly altered. Today, efforts continue to restore Bockslaff’s original artistic vision, from stained glass to decorative elements.

pastvu.com
Reconstructions and New Space
Over its more than century-long history, the Academy’s building has undergone several reconstructions and adaptations to meet new needs. A key milestone was the 2012 renovation, carried out by the architecture office SZK un Partneri (architects Andis Sīlis, Guntis Ziņģis, and Pēteris Kļava). As part of this project, a former 1948 warehouse in the inner courtyard was transformed.
Preserving three of its brick walls, the architects created a two-level space that blends historic fabric with contemporary glass and concrete additions. Flexible layouts, mobile partitions, and new exhibition and lecture halls turned this wing into a full-fledged part of academic life.
The Latvian Academy of Art is not merely an architectural monument. It is a living building where Neo-Gothic, Art Nouveau, and modern design coexist — a symbol of Riga’s cultural continuity and creative energy. The Academy continues to evolve while remaining faithful to its mission: to preserve and pass on art, creating a space for future generations of artists.








