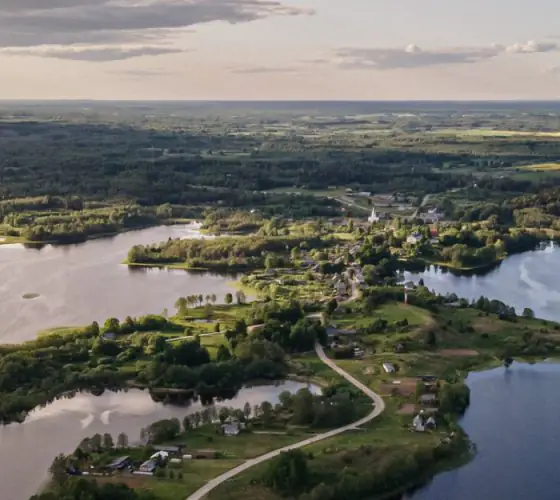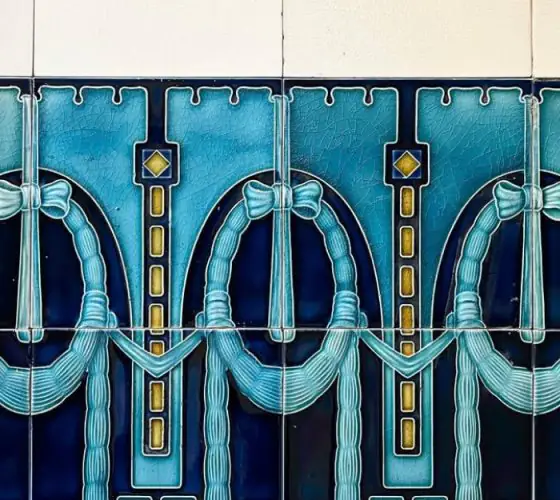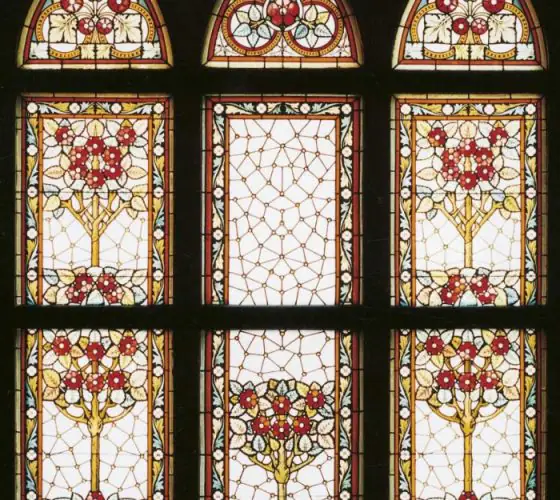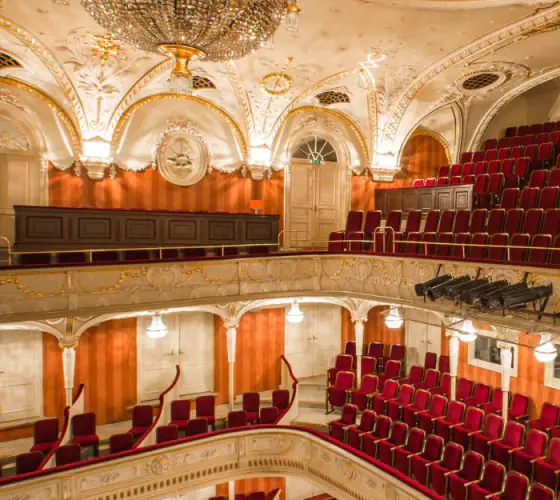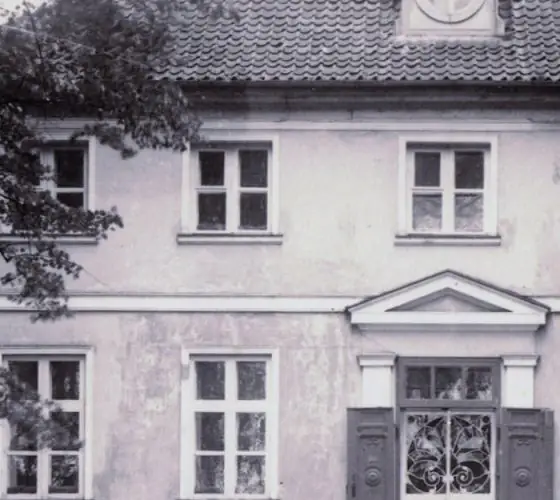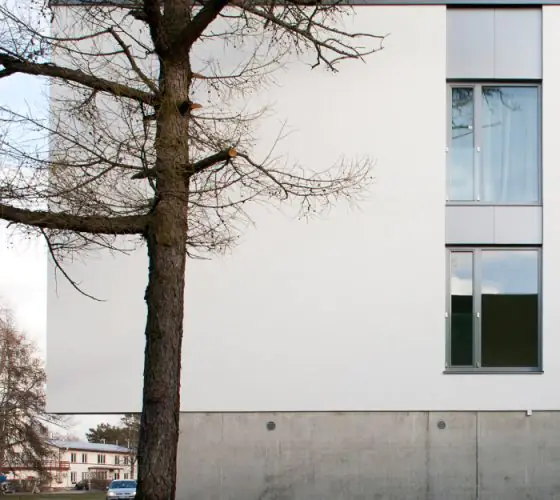
At the end of the 19th century, at the crossroads of Elizabetes iela and Skolas iela, there was an unremarkable wooden two-storey house belonging to Baron Bernhardam Volfam-Semershofam. It faced the Esplanāde park and had a modest balcony and a small, cosy garden in the courtyard.
At the beginning of the 20th century, the baron sold the wooden house to Konstantīns Vajens, who demolished it in 1921 and built a small one-storey stone building with Classicist features.
The Hermitage Confectionery
On 10 September 1921, Bronislav Gorodeckis, an emigrant from St. Petersburg, opened the Hermitage café and pastry shop in the building.Orders for cakes, pastries and biscuits were taken here, and Italian music concerts were held every evening.

rigacv.lv

forum.myriga.info
The competition among restaurants, cafés and inns in the neighbourhood of Elizabetes iela was high: people from all over the city came here for entertainment. The Hermitage confectionery did not do well: just a year after its opening, the premises were rented by the Latvian Women’s Aid Corps (Sieviešu palīdzības korpuss), an organization that helped the military: in 1922, the Corps opened a bingo club here, but this did not add to the café’s popularity either.
Cinema in the Atmosphere of an Ancient Greek Forum
Soon the cafe building was bought by Andrejs Kerre, a cinema enthusiast, to turn it into a cinema designed by architect Indriķis Devendruss. Very quickly, the café building itself was transformed into a cinema foyer, and the courtyard was replaced by a cinema hall with 750 seats in the parterre, 40 in the box and 146 in the balcony.
On 25 December 1923, the largest cinema in Riga, Forum, was opened. The portal of the building on the Elizabetes iela side was decorated with three columns and a triangular pediment with sculptures on ancient themes: according to the architect’s plan, the audience was to be transported into the atmosphere of an ancient Greek forum.

rigacv.lv

pastvu.com
But the tight construction schedule and lack of funding led to quality problems: in 1927, the Artistic Commission of the Municipal Building Office concluded that the façade had an unsatisfactory finish. The architect J. Neiss volunteered to correct the deficiencies and redesign the facade in a functionalist manner.
However, work progressed slowly, and over the next two years the Construction Department discovered more and more deficiencies in the condition of the cinema and imposed fines. Andrei Kerre could no longer cope with the debts from fines and the management of the cinema on his own.

Source: press.lv

Source: pastvu.com
In 1930, Forum became the property of the Atrium joint-stock company, which was engaged in buying, selling and renting films, as well as renting and operating cinemas in Latvia and other countries. Money for renovation and reconstruction was finally found.
This time the reconstruction was carried out by architect Leo Vitlin: according to his design, the entrance to the cinema was widened and the signage was greatly enlarged to accentuate it, as well as the lobby was enlarged. By contrast, the number of seats was reduced to 666. This time, the City Construction Board requested that the façade of the cinema be repainted grey, so that it would harmonise with the neighbouring Latvian Red Cross building. The building was also given a lighting advert using equipment from Philips.
Change of Repertoire: Komsomol Cinema

Source: rigacv.lv

forum.myriga.info
In 1940 the cinema was nationalised, and during the German occupation it was taken over by the Wehrmacht army and became Soldaten Kino. After the battles for Riga and the Soviet occupation, the cinema did not reopen immediately: the city lacked electricity and the cinema equipment was removed.

Photo from the newspaper Soviet Youth, 1952
Source: rigacv.lv

Photo from the newspaper Soviet Youth, 1952
Source: rigacv.lv
New film equipment was brought from Moscow, and on 6 November 1945 Forum opened its doors to Soviet viewers again. Its repertoire changed significantly: only Soviet films were shown. In 1948, the cinema was closed for renovation, and on 29 October 1948 it was reopened with a new sign Komjaunietis (Komsomol). It became a specialised re-movie cinema, showing films from previous years.

Source: rigacv.lv
By 1952 the cinema auditorium had 546 seats: 488 of them were located in the parterre (21 rows), another 58 seats were in 9 boxes. In the foyer of the cinema there were rooms for the rest of the audience: a reading room, a room for playing chess and checkers, and a buffet. A concert ensemble performed 40 minutes before the last three shows.

A New Cinema for Children: the Pionieris Widescreen Cinema
In 1960, the Riga City Council of People’s Deputies decided to rebuild the former Forum and open a new specialised cinema for children. The reconstruction began on 12 February 1960 under the direction of architect Juris Pēterson and artist Aleksandrs Stankevichs. Pioneers and Komsomol members took part in the construction work.

pastvu.com

forum.myriga.info
The cinema was practically rebuilt, this time in the modernist style. It opened on 19 May 1962 and was given a new name—Pionieris (Pioneer). It had one of the biggest screens in Latvia: more than 12 meters long. The cinema hall for 650 spectators had good acoustics, and additionally there was a large stage for performances. There was a café on the ground floor and an arcade on the ground floor.

press.lv

Source: rigacv.lv
The building used progressive building materials: aluminium, large wave-shaped slate, chipboard panels, glass tiles. The main facade had panoramic glazing, which created conditional boundaries between the exterior and interior space—between the street and the foyer. The interior space became an extension of the street and attracted spectators.

press.lv

press.lv
The first and first floors were connected by a spiral staircase in the foyer. The unconventional design on a monolithic spiral staircase caused a lot of controversy during construction: it was proposed to replace it with a conventional three-bay staircase, but the architect insisted on his own. As a result, the modern staircase, on the one hand, delighted the citizens of Riga with its unusual shape, and on the other hand, frightened young visitors who doubted the stability of this structure.

Source: rigacv.lv

forum.myriga.info
In addition to the staircase, the main foyer had a fountain and lighting fixtures with original shapes. The walls of the first floor, covered with chipboard panels, were decorated with decorative panels by the artist Alexander Stankevich.
As a decorative technique, the architect and the artist proposed to paint the rows in different colours, but this idea was rejected because of its similarity to the ideas of bourgeois pop art.

rigacv.lv

rigacv.lv

rigacv.lv
There were only 40 specialised children’s cinemas in the entire USSR, and Pionieris became one of them. The repertoire consisted of feature and animated films, documentaries and popular science films in Latvian and Russian. Pionieris also ran various film clubs and film lectures—the cinema team came up with different topics for children and teenagers of different ages, held film quizzes and open meetings with employees of the Latvian film studio. Exhibitions were regularly held in the foyer.

rigacv.lv

rigacv.lv

pastvu.com

Oskars Cinema

Author: V. Gailis
Liesma Publishing House
Pionieris existed as a children’s cinema until the collapse of the USSR. In the 1970s, the building’s facade was redecorated with gold plates, and then the cinema was closed for major renovation two summers in a row, in 1987 and 1988, designed by Juris Petersons.

forum.myriga.info

Author of the photo: Skilla Pinnis-Rikarde
forum.myriga.info

forum.myriga.info

forum.myriga.info
After the restoration of Latvia’s independence, Pionieris was taken over by Baltic Cinema, closed for renovation and reopened in March 1994 with its third and final name—Oskars. The cinema now had a 422-seat auditorium (including 64 seats on the balcony), showed films for all ages, and had a car dealership in the foyer.
In 2000–2001, the foyer of the cinema was rebuilt again. The unique staircase was preserved, the railings were rebuilt, and in addition to the cinema hall, a bar was opened in the building. But already in 2003 the cinema stopped its work and its place was taken by a nightclub. Despite the change of owners, local residents’ dissatisfaction and conflicts with the Riga Construction Department, the building functioned as a nightclub until 2015.

Source: delfi.lv

forum.myriga.info

titanium.lv
The Building Today

digitalarthouse.eu

tripadvisor.ru
After 2015, the modernist building was empty for a few years, but in 2019, the Digital Art House, a centre for digital art, opened here and is still open today. It hosts multimedia and digital exhibitions, music concerts and shows, theatre and dance performances, art festivals, lectures and master classes.
The interior of the lobby (foyer) with its spectacular staircase has been preserved, as has the panoramic glazing overlooking Elizabetes iela, which can be seen in almost all photos of the cinema. The entrance is still located on the corner, and the facade has become laconic again—the textured gold panels have been replaced by plaster.
The building has overcome a difficult period of transformation after the collapse of the USSR and, in a sense, has returned to the tasks that cinemas used to perform in different years: the public is once again introduced to art here, but in new formats.
The material was prepared with umagamma team.











