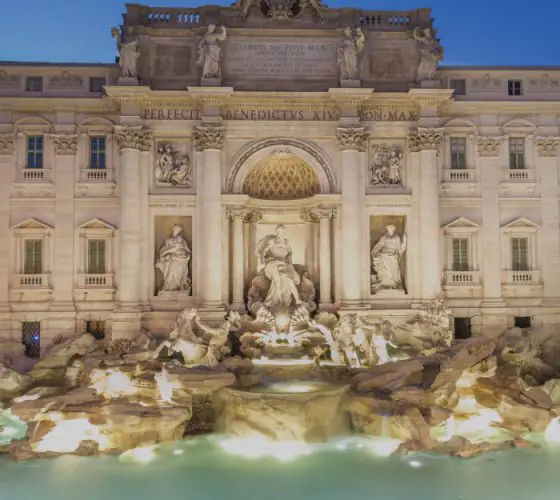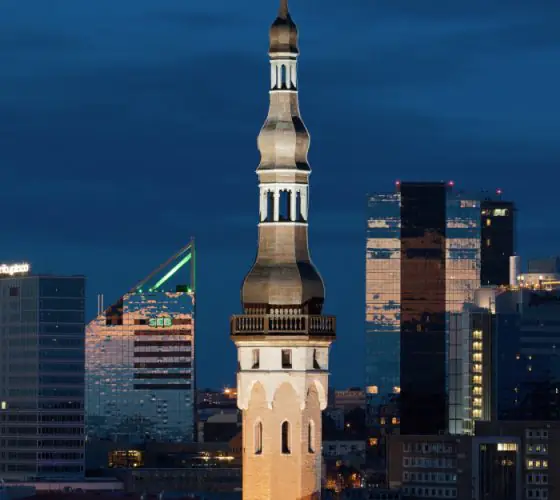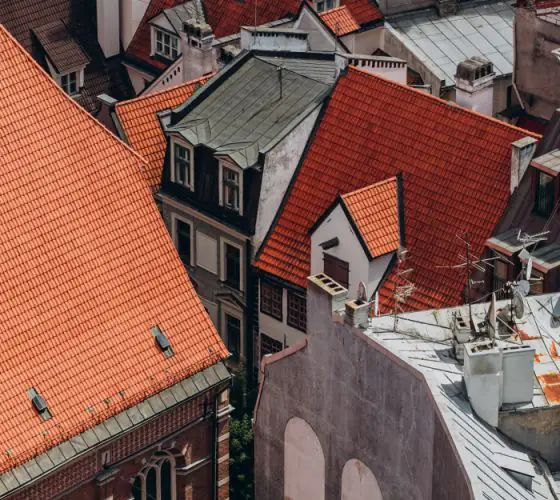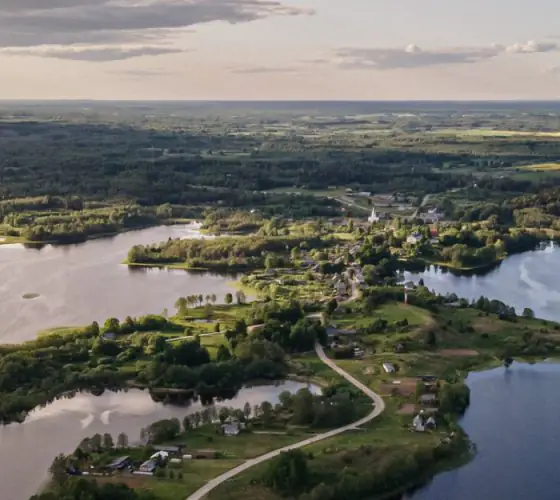
medium.com
Riga Waterfront is a project set to transform the industrial port area adjacent to the Freeport of Riga, along the banks of the Daugava River. This area has long awaited meaningful development, with several initiatives previously proposed. Now, a significant project is finally underway, marking the beginning of a new era for the site.
The project is strategically located at the crossroads of Riga’s historic center, a UNESCO World Heritage site, and its charming Art Nouveau district, aiming to redefine urban living in the city.

medium.com
Original master plan was created by the international team from the Swiss company “Hosoya Schaefer Architects”, and afterwards further developed by the British company “FaulknerBrowns”. Spanning 55 hectares, the site starts along the banks of the Daugava River, near the famous Vanšu Bridge, and extends to the southern part of the city’s port. The project is being executed by the UAE-based company “Eagle Hills”.
LAYOUTS AND AMENITIES
Riga Waterfront will feature 8,000 modern luxury apartments, accommodating approximately 30,000 residents. The development will include units ranging from one-bedroom apartments to three-bedroom penthouses. Each apartment will be designed with an open-plan living area to create a sense of spaciousness and enhance the overall living space.

faulknerbrowns.com
The Riga Waterfront project will include underground parking and a wide selection of shops and restaurants, allowing residents to enjoy life without the need for heavy car traffic.
In addition to spacious foyers, the apartments will feature areas for storing strollers and bicycles. Each residential complex will have a large inner courtyard, providing the opportunity for a secluded and tranquil atmosphere.
Additionally, plans include the construction of a 5-star hotel with 1000 rooms. For the convenience of residents and visitors, Riga Waterfront will feature the largest shopping center, a terminal for cruise ships, and a marina for private yachts. Furthermore, the area will host a Class A office building, as well as a developed entertainment infrastructure including bars, restaurants, luxury stores, an ice rink, a heated outdoor pool spa, exhibition halls, and a 5-kilometer promenade along the Daugava River.
These amenities set new standards for luxury and convenience, making Riga Waterfront a popular destination for both residents and visitors.

rigawaterfront.com

medium.com

rigawaterfront.com
INFRASTRUCTURE
Andreyasala is a peninsula that emerged on the map of Riga as a result of dredging works carried out to expand the port’s capabilities, in the beginning of the 19th century.

hosoyaschaefer.com
Riga Waterfront is within walking distance from the “quiet center” with its famous Art Nouveau architecture and is also close to the historical center of Riga, which is listed as a UNESCO World Heritage Site. The proximity to the city center, along with a developed infrastructure including bars, restaurants, shops, and architectural designs that harmoniously blend with the northern capital, introduces a completely new, modern look to the city – a unique, ambitious, and large-scale project in Northern Europe.
ENERGY EFFICIENCY
Specific data on the energy efficiency of the project is not available yet. However, the company “Eagle Hills,” founded in Abu Dhabi, UAE, and its CEO Mohamed Ali Alabbar, have been involved in the construction of energy-efficient buildings and infrastructure such as Burj Khalifa, The Dubai Mall, Dubai Marina, and other energy-efficient urban developments.
PROJECT TEAM
The project developer is the Arab company “Eagle Hills”. Their renowned projects are meticulously planned and developed by leading designers and architects. From Croatia to Ethiopia, and from Oman to Morocco, the company’s vision brings urban landscapes to life worldwide. Over the past 30 years, its iconic developments have been recognized in 16 countries.
Some of the most significant achievements include:
- Burj Khalifa: The tallest building in the world, standing at 205 stories.
- Downtown Dubai: An expansive district featuring over 1,800 retail stores, 35,000 residential units, and a population of 90,000.
- Dubai Mall: Located in the heart of Downtown Dubai, it is the most visited destination globally, attracting over 100 million visitors annually with its extensive selection of luxury shops, fine dining, and diverse entertainment options.
Original master plan was created by the international team from the Swiss company “Hosoya Schaefer Architects”, and afterwards further developed by the British company “FaulknerBrowns”.









