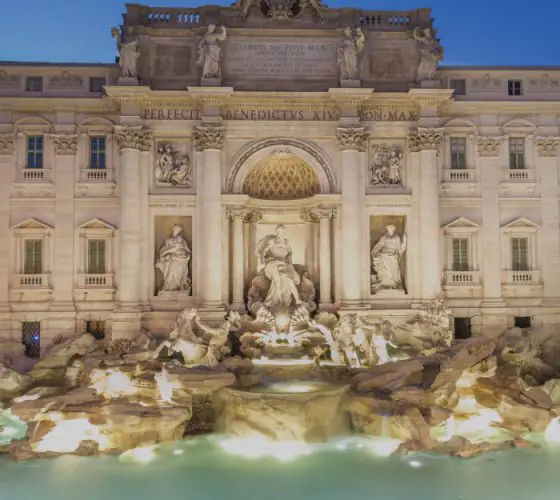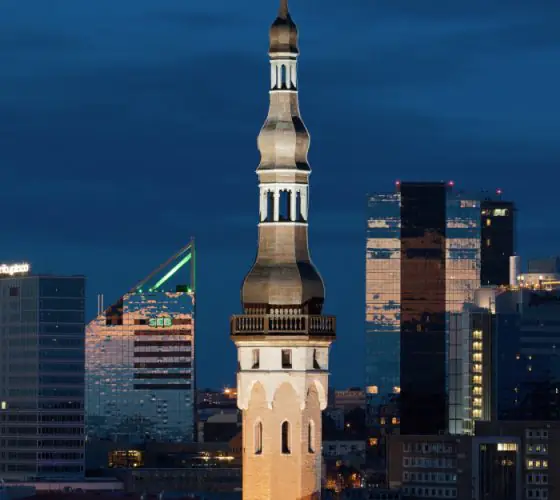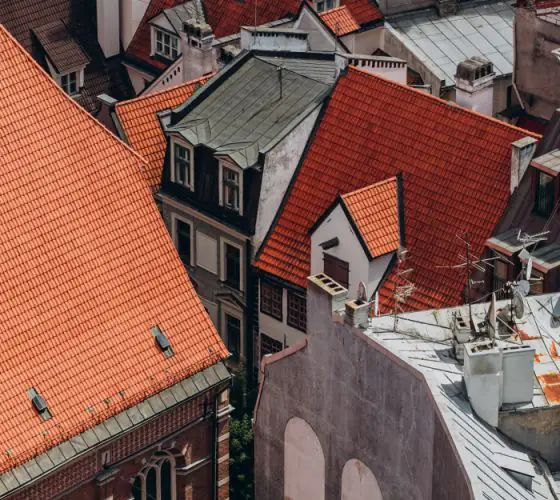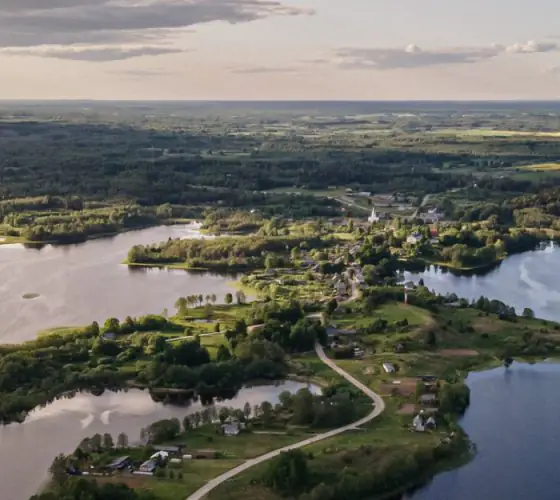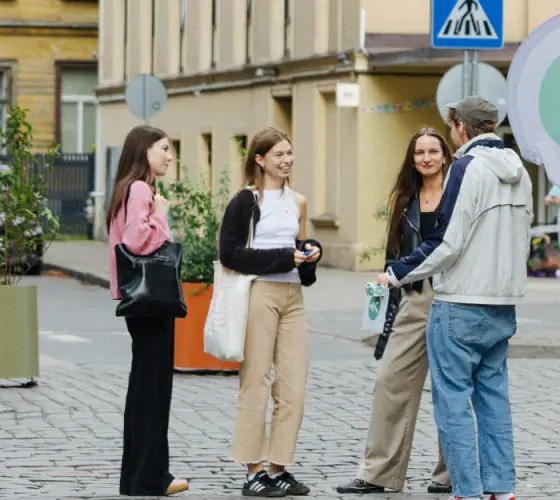
stock.adobe.com
The topic of Riga’s interiors is so vast that in this article we will focus on just one of their many forms: the stairwells of residential buildings from the turn of the 19th and 20th centuries. These spaces are more accessible than private apartments, which means you can experience them firsthand.
From the late 19th century until the beginning of the First World War, the dominant trend in Riga’s architecture was Jugendstil, or Art Nouveau. The flourishing of this style coincided with the city’s construction boom, when small wooden houses were being replaced by multi-storey brick buildings. Riga’s rapid development was driven by the establishment of new factories, the growth of trade, the opening of cultural institutions, and, as a result, a surge in population.

instagram.com / binkrix

instagram.com / binkrix
Today, hundreds of stairwells with authentic Art Nouveau décor have survived in Riga. We invite you on a short virtual journey back about 120 years — into a world of wrought-iron railings, Mettlach tiles, stucco ornaments, and stained-glass windows.

instagram.com / binkrix
A significant number of stairwells in Riga’s Art Nouveau residential buildings share a common structure. The main, most richly decorated entrance is located on the street side. Immediately after the wooden doors, there is a corridor several metres long. At the end of it lies another door leading into the staircase space. The presence of this somewhat elongated corridor is explained by the layout of ground-floor commercial premises — it separates the private area from the public one and also helps to retain heat during the cold season.

instagram.com / binkrix

instagram.com / binkrix
These corridors often feature a variety of decorative elements — from ornate columns and pilasters to painted wall murals. Their layout is usually standard: a rectangular shape wide enough for two people to pass each other comfortably. Mailboxes are often placed here as well.
Interestingly, traces of the Art Nouveau style can sometimes be found in the interiors of houses built during the earlier eclectic period of the late 19th century. This happened because interiors were occasionally redesigned in line with contemporary trends.

For example, in the building at Krišjāņa Barona iela 10, designed by architect Jānis Frīdrihs Baumanis in 1879, the stairwell décor follows the spirit of Riga’s Art Nouveau, even though the façade leans more toward Classicism or Neo-Renaissance. In photographs, the paintings on the walls may appear abandoned, but in reality, they have been carefully preserved while the stairwell itself has been thoroughly renovated. The restorers chose not to repaint the original murals but to conserve them, keeping as much of the authentic artwork as possible.
Sometimes an intriguing interior can be hidden behind a façade that appears entirely unremarkable. This is the case with the brick building at Dzirnavu iela 84–k2, where the stairwell has miraculously preserved its wall paintings depicting views of Venice and pastoral landscapes, along with wooden panels and original mailboxes.

At the turn of the 19th and 20th centuries, the science of archaeology was rapidly developing, bringing with it a growing interest in the preservation of historical heritage. As a result, some clients commissioning multi-storey buildings in central Riga requested that architects incorporate motifs inspired by the architecture of vanished civilizations. Among these, the art of Ancient Egypt held particular fascination.
In the stairwell of a 1909 building designed by architect Aleksandrs Vanags at Aleksandra Čaka iela 64, columns and pilasters in the Egyptian style have been preserved. The façade of the same building, however, is decorated in the spirit of Latvian National Romanticism — an unexpected collision of very different stylistic worlds.

rentinriga.lv
Incidentally, another Egyptian-style column can be found nearby, at Blaumaņa iela 31, where it adorns the outer corner of the building.
A more characteristic example of Riga’s Art Nouveau style can be found in the stairwell of the building at Lāčplēša iela 70. The walls and ceiling are adorned with floral reliefs and graceful female figures standing in elegant poses. An old bilingual notice has also survived here, reminding residents of the importance of keeping the premises clean.


Unfortunately, not all of Riga’s stairwells have survived in good condition. The famous building at Alberta iela 11, designed by architect Eižens Laube in 1908, is still awaiting renovation. It remains the only building on Alberta iela whose façade has not yet been restored.
Some authentic interior elements can still be found on the staircase. Hopefully, during future restoration they will not be replaced with new replicas, but carefully preserved and restored instead.
This building is well loved by many researchers of Art Nouveau and occasionally appears on the covers of books dedicated to the style. It is often praised as a counterpoint to the ornate neighbouring houses designed by Mikhail Eisenstein.
Perhaps it is even a good thing that the building on Alberta iela has not yet been restored. Quick and careless renovation often leads to the loss of authentic character, while important urban landmarks deserve a more thoughtful approach. For example, one of the stairwells on Dzirnavu iela was renovated at the turn of the 1990s–2000s in such a way that it completely lost its original appearance — yet in the process, a new and unique image was born: bold, a little hypnotic, and entirely its own.
Beyond the entrance corridor lies the staircase itself. In Art Nouveau buildings, the staircase often takes on a spiral form. If you stand in the centre of the spiral and look upward, it creates the mesmerizing effect of a nautilus shell.
The ceiling above the staircase might end with a painted dome, but more often it features a glass skylight. In the past, these domes were decorated with stained glass, though many have been lost over the decades. Today, only a few stairwells still retain their authentic skylights — most were replaced with new ones over the past thirty years or so.
The skylight serves not only a decorative purpose but also illuminates the staircase, helping to save electricity. In many renovated buildings, however, the space above the skylight has been filled with an elevator shaft — a modification that certainly makes life in the apartments more convenient, yet distorts the original architectural vision. Imagine, for instance, if an elevator shaft were added to the staircase of the building at Alberta iela 2.

instagram.com / binkrix

In some of Riga’s stairwells, you can find small benches placed between the floors — a spot to rest on the way up to your apartment. These benches are usually triangular in shape and made of wood.
We have described only a small number of details found in Riga’s stairwells. Yet the topic is so vast that this is unlikely to be the last article on it. In many old buildings, numerous authentic elements have survived — mailboxes, doorbells, wrought-iron grilles. Perhaps your own building has unique features you would like to share. Write to us your ideas, and we’ll create a new story based on them — about this hidden yet immensely important part of the city’s cultural heritage.






