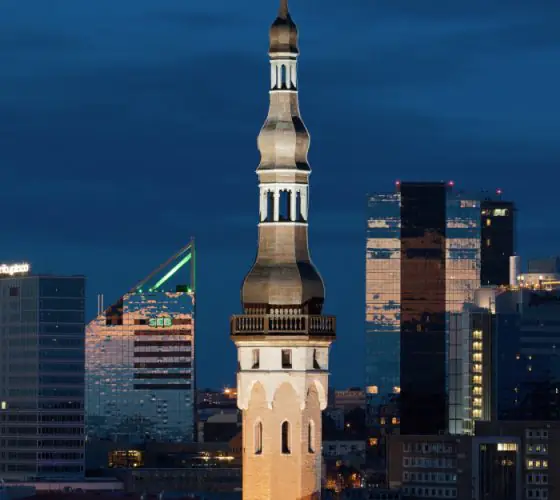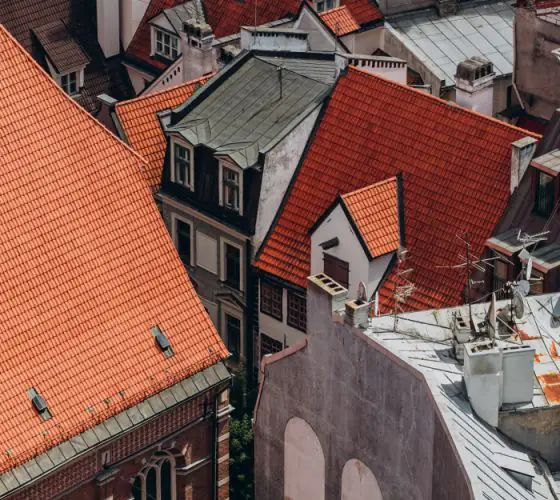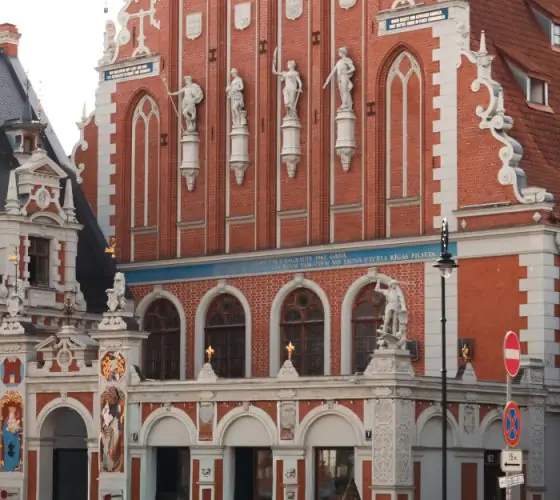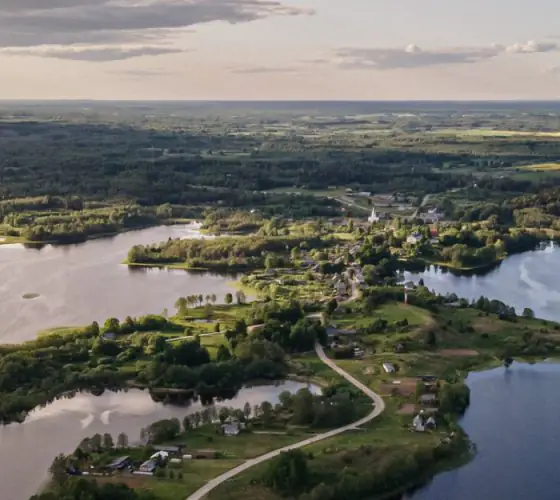
unsplash.com
Soft Mobility means that people give up travelling by car and opt for non-motorised transport that does not damage the environment.
Intermodality is the use of at least two different modes of transport during the same trip (bicycle, bus, coach, train, tram, etc.). The focus of attention in the concept of intermodality is not only on the flows of different modes of transport, but also on their interface points, the so-called mobility points—nodes connecting different modes of transport.
Cycling is the most important transport for soft mobility. It is also interesting in the context of intermodality: in addition to the question of how comfortable it is to get around the city by bicycle, it is also important how comfortable it is for the cyclist to transfer to another mode of transport, where he or she can leave his or her own or rented bicycle, and whether he or she has to worry about the bicycle being stolen.
Today, the Scandinavian countries provide the brightest and most modern answers to these questions. In their practice, a combination of functional and aesthetic approaches to the creation of bicycle infrastructure is noticeable. These are examples of aestheticisation of the utilitarian—bicycle parkings, garages, bicycle service points.

archdaily.com
Nørreport Station
Architects: Cobe, Gottlieb Paludan Architects
Project Completion Year: 2015
Nørreport Station is the busiest railway station in Denmark, with more than 350,000 people travelling through it every day. It is also the largest intermodal passenger transport point in Denmark, connecting the historic city centre with all the surrounding areas via different modes of public transport.
By 2012, the station square had become a huge and chaotic intersection in the city centre. After three years of construction work, by 2015 the space in the centre of Copenhagen was transformed into an open and accessible urban square with a strong focus on the needs of pedestrians and cyclists.
The layout of the station square is based on the results of a study of pedestrian flows through the square, including those arising from adjacent streets and roads. The station pavilions and cycle parking islands are positioned between the main pedestrian flows.
Direct pedestrian access to the station square has also been organised, while vehicle movements have been diverted—only one traffic artery to the north of the station has been retained.
The pavilions are predominantly made of glass and have characteristic oval-shaped cantilever roofs. The project utilises simple materials with natural surfaces: white concrete, granite, glass and stainless steel to ensure low operating costs.
At night, the luminous glass pavilions and ventilation shafts become luminous landmarks in the square.
In Copenhagen, 60% of all daily journeys to work and school are made by bicycle, so there was a need for a large, spacious bicycle parking area at Nørreport station. This challenge has had a great impact on the design and organisation of the square.
Previously, thousands of chaotically scattered bicycles cluttered the space around the station. The square now provides parking for 2,100 bicycles in special bicycle parking areas that are buried in relation to the general level of the station square—a technique that has helped to create a clear hierarchy of functional use in the space and to create greater visibility in the square.

cobe.dk
Remarkably, the parked bikes are not hidden—on the contrary, they are on display as an important element of urban life in Copenhagen: the world’s most bike-friendly city.
Bicycle Hotel at Asker station
Architects: mmw arkitekter
Project Completion Year: 2016
The bicycle hotel at Asker Station in Norway was opened in May 2017. It accommodates 296 bicycles on two floors. The project was a collaboration between Akershus County Council, Asker Municipality, Rom Eiendom and the Norwegian Railway Agency.
The cycle parking is primarily intended for commuter train passengers, but is also open to all cyclists in Asker. The pavilion is located next to the railway station to encourage people to use bicycles and public transport more. The creators decided to combat bicycle theft through video surveillance.
The cycle parking is located on the north side of the station, above the former cycle park and the formerly shrubby slope. A two-level pavilion with a ramp inside connects Bleikerveien Street to the level where the exit to the railway station is located. The small pavilion covers the railway tracks, providing a more aesthetic backdrop to the station square and protecting passers-by from the noise of the trains.

mmw.no

mmw.no
On the lower level is a closed bicycle hotel, which can be accessed by subscription. On the upper level is a public bicycle parking area. The building shell is covered with perforated sheets of anodised aluminium. The plates are printed with a specially designed pattern inspired by the bark of an ash tree. The building is well-lit and translucent: the viewability keeps the space safe at night.
Before construction began, surveys were carried out which showed that more bicycles were parked near the station than the cycle car parks could accommodate. Thus, the new two-level car park has freed up space from the once “wild parking” of bicycles.
Hotel for Bicycles in Lillestrøm
Architects: Various Architects AS
Project Completion Year: 2016
The Lillestrøm Bicycle Hotel opened in 2016 in the Norwegian city of Lillestrøm, which has often been recognised as the country’s best cycling city. The project was designed by Varios Architects AS on behalf of ROM Eiendom AS and Norwegian National Railways.
The bicycle hotel is located at the south entrance to the railway station. The glass volume, inside which the bicycles are housed, is covered by an operable wooden roof with greenery. The pavilion itself consists of a reinforced concrete frame and transparent glass walls, while the wooden roof is supported by thin steel columns.
The visible materials of the building are concrete, glass, steel, wood and a green covering of sedum (an evergreen plant). The floor and walls inside the pavilion are made of untreated rough concrete. The roof surfaces, benches and beams are made of wood. The glass walls are made of self-supporting U-shaped glass profiles that do not require metal frames. The profiles have a small gap.
The roof serves as an extension of the public area in the station square, and the glass walls of the pavilion continue above the roof, becoming a fence. At the same time, the roof protects the entrance to the pavilion from rain. Part of the surface of the public roof is planted with plants, while other parts contain stairs and benches.
The project aimed to minimise energy consumption. During the day, there is no need to illuminate the pavilion inside, as the glass walls let in natural light. In the evening and at night, the artificial light inside the pavilion fulfils a dual function: it illuminates the interior and the surrounding space in the square. The gaps between the glass profiles provide natural ventilation, so no additional ventilation is required.

archdaily.com
The New Platform Entrance in Helsingborg
Architects: Tengbom
Project Completion Year: 2015
A new southern entrance to Knutpunkten railway station in the centre of the Swedish city of Helsingborg has been built in response to the dramatically increased flow of passengers moving in and out of the city—the station building, designed at the end of the 20th century, could no longer cope with it.
Helsingborg Central station is a transport hub through which passengers pass every day in many different directions: to ferries travelling across the Øresund Strait to Denmark, or to one of the 60 or so trains that head south to Malmö every day.
In addition to improving transport and pedestrian connectivity and road safety, the project also aimed to promote cycling in the city. In the space between the entrance staircases leading to the station, there is a bicycle parking area enclosed by glass panels for weather protection.
The cycle parking has a capacity of 450 spaces and also includes a bike service point with pumps, tools and lockers. From above, the space is covered by a monumental roof with a cantilevered curved surface finished with wooden slats. The roof is supported by two slate-clad wall slabs that appear to grow out of the ground.

archdaily.com

archdaily.com
In the evening and at night, light draws attention to this roof: the main source of illumination is hidden and directed from below upwards onto the wooden surface. The two previously existing emergency exit staircases were demolished and the shafts turned into circular lanterns, the light from which is directed towards the railway platforms on the level below. At ground level, the lanterns are framed by benches.

archdaily.com
Bicycle Garage in Uppsala
Architects: Tengbom
Project Completion Year: 2019
A bicycle garage near the central station in the Swedish city of Uppsala, located next to the platforms, can simultaneously accommodate up to 1,200 bicycles whose owners travel from here to the suburbs every day.
The parking spaces are located on two levels connected by a wooden ramp to move between floors by bicycle. In addition to parking spaces, the garage also has a washroom and a bike maintenance and repair unit.
The supporting frame of the building is made of wooden timber—it is not clad in any way and is visible in the interior. But thanks to the glass facades, the wooden structural system remains visible from the outside.
At the same time, the glass facades reflect the surrounding environment, so that the building seems to dissolve and disappear from view at certain angles. The restrained materials—concrete, black steel on the facades, glass and wood—fulfil the requirements of sustainable development. A small number of simple materials, just one for each type of construction, allow the building to be easily dismantled for recycling or reuse.

archdaily.com

archdaily.com
In addition, solar panels are placed on the roof. The roof surface is covered with sedum (an evergreen plant), which absorbs excess water from heavy downpours. The roof acts as a fourth facade, which is visible from many of the tall buildings surrounding the bicycle garage.
Redevelopment of Karen Blixens Plads in Copenhagen
Architects: Cobe
Project Completion Year: 2019
Karen Blixens Plads is an urban space in the South Campus of the University of Copenhagen and one of the largest plazas in Copenhagen. It is located between the newly built university buildings of South Campus and the Amager Commons nature reserve.
As well as serving as a meeting place for students, staff and local residents, the square also has a spacious cycle parking area with 2,000 spaces. The link to the Amager Commons is provided by the gradual dissolution of the town square into a green space that transitions into the conservation area.
University Square has long been an unremarkable space with a bicycle car park and no clear zoning. Now it is a space with a unique landscape: a set of man-made hills and valleys with level differences.
At the centre between the three hollow hills is the ‘heart’ of the campus—a central urban living room connecting the three main entrances to the university. The hillsides form natural amphitheatres facing the centre of the square. Within the hills are spaces for bicycles, creating a new and innovative way of parking them.
The three bicycle hills are concrete self-supporting shells clad in handmade tiles: their hues echo the facades of the surrounding university buildings. At night, the bike hills are lit from within. There are three types of cycle parking in the square—open and covered under the domes of the hills, and slightly recessed into the landscape in designated circular areas.
Karen Blixens Plads is an example of transforming a monotonous cycling infrastructure into an interesting and attractive public space for students and local residents. The unique shape of the bicycle hills itself offers users an additional aesthetic experience during everyday practices: parking their bike, university lectures, group work, concerts or socialising with neighbours and classmates. And utilitarian infrastructural elements, bike racks, become part of the characteristic visual language of the architecture.

cobe.dk
Bike Sheds under Former Wind Rurbines
Architects: Siemens Gamesa
Project Completion Year: 2021
Disposal of wind turbine blades is a serious problem that requires innovative solutions. Given the 20-year lifespan of non-biodegradable blades from modern wind turbines, many of them will have to be disposed of in the near future.
The possibilities of reusing blades in architectural and engineering structures were investigated. Siemens Gamesa presented an innovative solution to the above-mentioned problem: turning the blades into bike sheds. This idea was realised in the port of Aalborg in Denmark, where an unusual bicycle garage can be found.
Elaborating on this idea, Siemens Gamesa reported that the creation of the bike shed is in line with the DecomBlades consortium and the EU-funded research projects FiberEUse and DigiPrime, which aim to develop the circular economy (or circular economy), a model of production and consumption that extends the life of man-made objects and involves sharing, renting, reusing, repairing, refurbishing and recycling existing materials and products so that they last as long as possible.
The article was prepared in collaboration with umagamma project.






















































