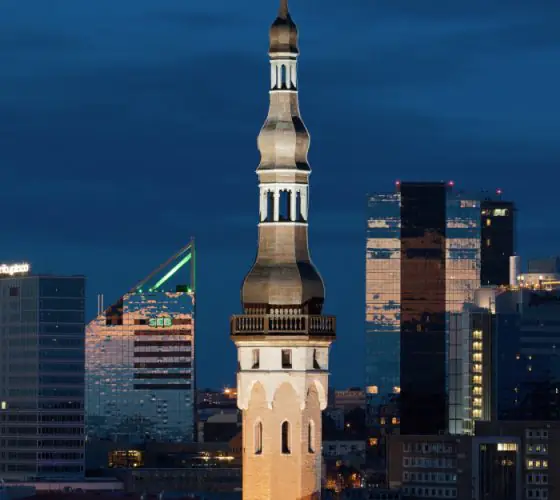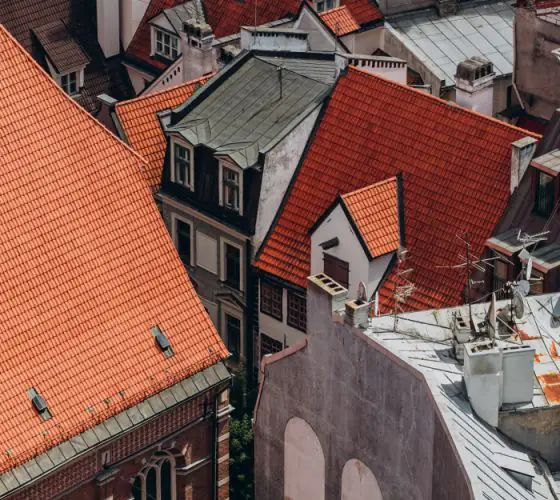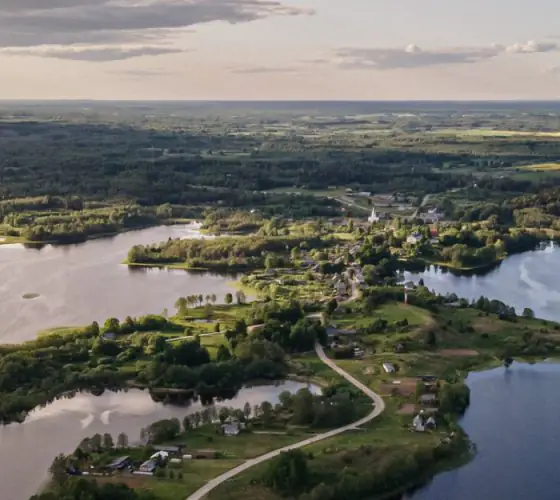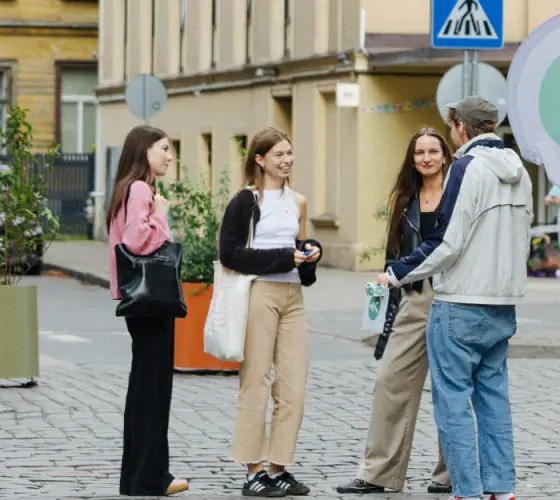
arhitektmust.ee
Since the late 1990s, Estonia has been actively modernising its educational system. Today, Estonian schools are amongst the most progressive in Europe, with highly qualified teachers, a diverse curriculum and a strong emphasis on digital technologies. Significant attention is also given to school buildings: in the past five years alone, 13 state-of-the-art schools have opened in Estonia. Let’s explore seven examples of both newly constructed and planned schools in Tallinn that are setting high standards for the Baltic region.

arhitektmust.ee
Mustamäe Gymnasium, also known as the “Silver Arrow,” is a school with a technical focus. The architects chose a sharp triangular shape and metal finishes to symbolise precision, speed and acuity. The main building houses classrooms, while a separate wood-framed volume contains the gymnasium. Two wings are connected by an underground gallery, allowing easy movement between them in any weather. The interior is spacious and well-lit, with light wood furniture in the classrooms.



The school is surrounded by a lush park featuring playgrounds, ping pong tables, bicycle shelters and an amphitheatre for outdoor lectures. The park is also open to the local community, and the architects hope that this intervention will contribute to the better quality of life in the rapidly developing Mustamäe area.

arhitektmust.ee

arhitektmust.ee
Promoting sports and healthy lifestyles for children is a long-term strategy for the city. In 2021, the municipality opened some school stadiums and sports grounds to the public free of charge for almost the entire summer. This initiative was successful and continues to operate: every summer, school stadiums and sports grounds are open to everyone—children and adults alike—for training.
Pelgulinna Gymnasium
Address: Mulla 7
Architects: Arhitekt Must

arhitektmust.ee
Pelgulinna Gymnasium, which just completed its first academic year, is one of the largest wooden buildings in Estonia. Almost the entire structure—from the supporting frame to the facade and interior finishes—is made of wood. The project kicked off in 2020 with a budget of 21.7 million euros. The architects aimed to blur the lines between the indoor and the outdoor spaces by planting eight trees inside the building and using large windows to make the trees outside appear as part of the interior.
Public areas of the school, like the cafeteria, lobby and self-study atrium, are located on the east and south sides to maximise sunlight exposure. The design also incorporates simple yet sustainable solutions, such as a smart ventilation system instead of energy-intensive air conditioning.

arhitektmust.ee

arhitektmust.ee

arhitektmust.ee
To encourage eco-friendly transportation, the school provides 360 bicycle racks compared to only 40 car parking spaces. The schoolyard paths are covered with granite pebbles, which have a smaller carbon footprint than the more commonly used concrete pavement.

arhitektmust.ee

arhitektmust.ee
Mustamäe Hobby School
Address: E. Vilde tee 54
Architects: KUU arhitektid

betoonelement.ee
Estonia has “hobby schools” that provide additional activities for children of all ages, from preschoolers to high school students. In the Mustamäe neighbourhood, the old hobby school building was demolished for not meeting modern standards. In its place, a new building was constructed with raw concrete panels and mustard yellow details on the facade. These panels feature engraved images depicting children’s activities, already popular with local residents.The new hobby school is equipped with an auditorium, stage, recording studio, food tech classrooms and other facilities that were previously lacking.

betoonelement.ee

betoonelement.ee
Accessibility for people with special needs was a priority: the school building has ground-level entrances, doorways without thresholds as well as induction systems in the entrance and elevator to transmit announcements directly to hearing aids.
The construction of the new school, including furnishings, totaled just over 7.9 million euros.

arhitektmust.ee
Projects in Progress
Tõnismäe High School
Address: Endla 13
Architects: Arhitekt11 & Lunden Architecture
In 2020, Arhitekt11 and Lunden Architecture won the competition to construct Tõnismäe School in its namesake neighbourhood. Their design features a restrained metal exterior with large glass panels, contrasting with a warm, cosy wooden interior. Extensive use of glass creates a sense of openness, visually connecting the building to the spacious terraces of the schoolyard. The ground floor has an amphitheatre-style staircase, providing versatile spaces for collaborative projects, dining, or focused study in intimate settings. Construction is scheduled for completion this year, and the final appearance of the building is eagerly anticipated.
A notable trend in public school tenders is the participation of large, established Estonian firms with a track record in educational projects, highlighting their expertise and commitment to this sector.
Hiiu School
Address: Raudtee 55
Architects: Punktiir

punktiir.com
In 2023, Hiiu School separated from Nõmme School and relocated to a new site in the Hiiu neighbourhood, surrounded by private residences. The project’s goal is to refurbish an existing building within the schoolyard while adding a new freestanding structure—a challenging endeavour given the compact space available.
The new building will have a parallelepiped shape, positioned at an angle to the old school structure and connected via a glass foyer. The facade will feature wood cladding with vertical elements that echo the tall surrounding trees. Additionally, the flat roof of the new building will be equipped with solar panels.

punktiir.com

punktiir.com
Architects have committed to preserving existing trees on the school grounds while introducing numerous new plantings, including fruit bushes. Some of the smaller structures like gazebos and pavilions will be adorned with climbing plants. The project is slated for completion by late 2025.
Kullo Hobby School
Address: Mustamäe tee 59
Architects: KUU & Nikita Atikin
The former hobby school building in Kullo, originally constructed in the 1970s and once Estonia’s largest facility for out-of-school learning, was deemed inadequate by modern standards. In autumn 2024, the municipality plans to begin its demolition.
Replacing the old structure will be a new building that will serve as both a school and a community centre. More than half of the space in the new facility will house the hobby school, featuring classrooms for arts and music. The remainder will be allocated to the Kristiine Youth Centre and a library. Architectural plans also include a 300-seat concert hall, enhancing the cultural scene of the area. In addition to this, the existing small park adjacent to the new building will undergo restoration as part of this comprehensive project.
Construction is set to begin this year with completion expected in 2026, supported by a budget of 22.6 million euros.
Tallinn Secondary School of Science
Address: Estonia pst 6/6a
Architects: Molumba

molumba.com
Established in 1881, Tallinn Science High School stands as one of the city’s oldest educational institutions. Since the 1990s, the historic building has awaited expansion to accommodate increasing demands. In 2022, the Tallinn City Council launched a competition for the design of an extension and landscaping, attracting entries from fifteen architectural firms. The winning proposal, by the Estonian studio Molumba, is scheduled for completion by the 2025 / 2026 school year.

molumba.com

molumba.com

molumba.com
The new extension will match the height of the adjacent historical building while presenting a contrast in its modern design, yet harmonising with its volume and proportions. This compact addition addresses longstanding needs with well-planned spaces, including modern classrooms, two full-size gymnasiums with a basketball court, and facilities for aerobics and gymnastics. Competition jury praised the thoughtful layout of learning environments, which will feature roof terraces for outdoor education. A connecting gallery will unite the new structure with the existing building.



betoonelement.ee
Tallinn aims to foster a comfortable and inspiring environment for its students, reflected in significant investments from the city’s budget. The architecture of new schools not only prioritises functionality and aesthetics but also embraces innovation and sustainable development. Through these efforts, Tallinn sets a standard for Riga and other cities to follow.











