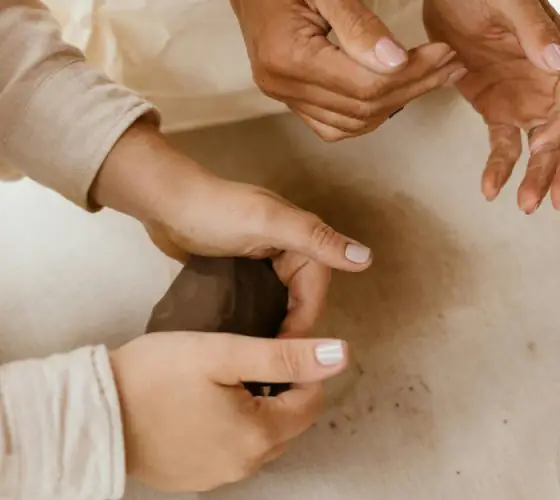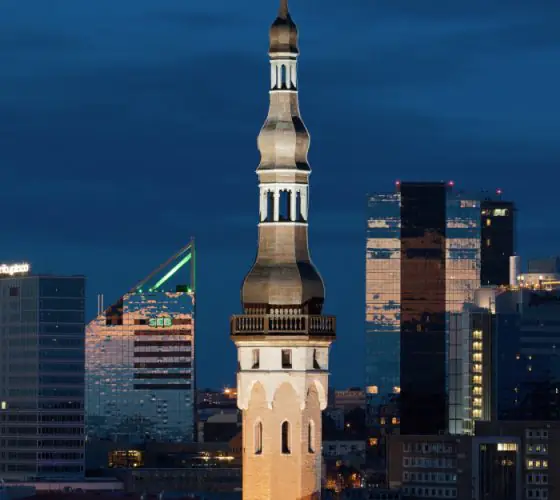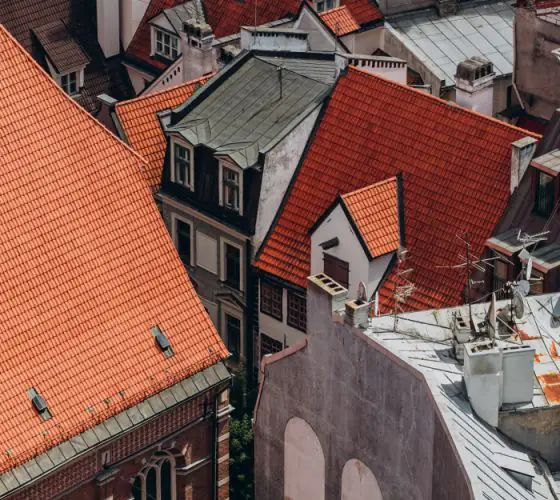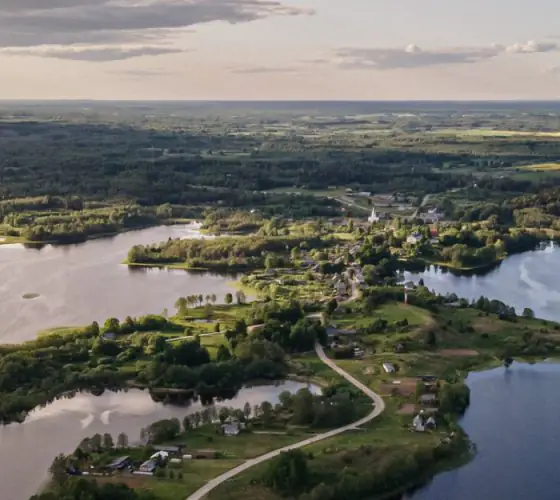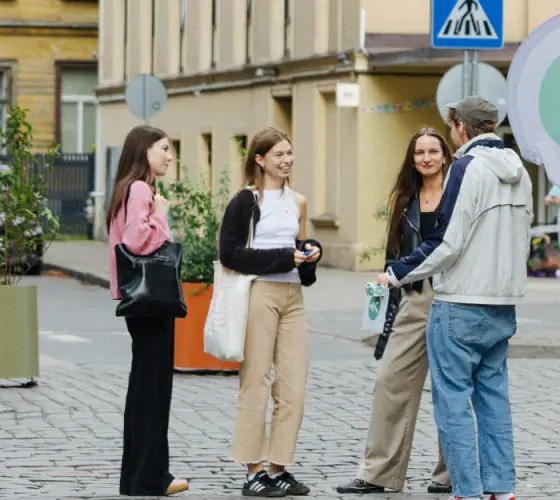
archdaily.com
To understand the logic of Tallinn’s development in the context of public spaces, we will explore some of the notable projects of recent years and analyse their impact on the city.
Waterfront Development
Reidi Road Promenade
Address: Reidi tee
Architects: Lootusprojekt
The reconstruction of Reidi Road, completed in 2020, is an important milestone project for the city. Urban planners aim to reduce traffic in Tallinn, and that is for this reason the eight-lane Reidi Road along the coastline has been replaced by cycle lanes and walkways by the water, leaving car drivers with four lanes. A jogging track can also be found on the promenade.


The promenade runs from the Old Town to Russalka beach. Along its length there are small parks, playgrounds and green areas by the water. The project strengthened the connection between the urban area and the waterfront, previously separated from each other by the road: despite the actual proximity, the areas divided by road lanes were poorly connected, which is no longer the case.
Increasing permeability not only improves the quality of daily life for citizens, but also makes areas accessible to pedestrians more profitable for small businesses. This approach also creates spaces for local communities to evolve in cities: pedestrian and bicycle oriented spaces help people to interact.
Another focus of urban development in Tallinn is the areas around port terminals. For example, the cruise terminal in Tallinn’s Old Town is a modern complex with a wood and glass pavilion on an 850-metre-long waterfront. We wrote about the pavilion in detail in a different piece on waterfront development in the Baltics.
The flow of passengers arriving in Tallinn on cruise ships makes its way to the new quarter of Rotermanni via the freshly landscaped promenade. Local residents also come to the new terminal to take a walk by the water, read a book in the open-air amphitheatre, and spend time with their children in the new playground.


A similar scenario of redeveloped public spaces on the territory of former harbours is the port of Noblessner. There are many public spaces on its territory, both formal and informal. We covered the port of Noblessner in the article about modern architecture in Tallinn.
Transforming former industrial and harbour areas into public spaces helps to use urban spaces efficiently, to preserve industrial heritage and local memory, and to give local communities access to waterfront. It helps people to better understand the character of the places they live in or visit as tourists: looking at the water at different times of day and in different seasons is both an attraction and a meditative process.

extery.com
Parks
Tammsaare Park
Address: Estonia puiestee 2
Architects: Kadarik Tüür Arhitektid, Sfäär Planeeringud and others
Tammsaare Park opened to the public in 2020 after a major renovation. Located in the centre of Tallinn, between the Estonian Theatre and the Viru Keskus shopping centre, Tammsaare Park was not particularly popular among locals before the reconstruction: the park had almost no comfortable benches and walking areas (only transit routes), no shrubs and evergreens grew; the area looked bare and uninviting, especially in winter.
In 2012, however, the municipality decided to renovate the park. Architects designed the street furniture and lighting, while landscape designers planned generous landscaping and a variety of walking areas. The landscaping used plant species that were once present in Tammsaare Park but have now become rare in Tallinn. Local residents say that the park’s popularity has grown considerably since the renovation: visitors enjoy spending time here, looking at the exhibition stands or photographing the flowers that have just bloomed.


In the western part of the park, on the site of a former covered market destroyed during World War II, Kadarik Tüür Arhitektid designed a lightweight wooden pavilion that stands on the foundations of a historic building. Designed around a small courtyard, the pavilion houses several cafés and restaurants.
Revitalising declining public spaces is an important part of working with the urban fabric: sometimes a few points of attraction, plants and new lighting are enough to bring life back into a park so that to citizens stop avoiding it, and it becomes a space for pleasant pastime.
As in many other park renovation projects in Tallinn, the aim of this one is to preserve the existing green space and add some new programmes suitable for modern recreation: to make the park interesting for children, teenagers and adults, to offer scenarios for both activities and leisure, to make the space in demand by people with various interests.
For the renovation of Männi Park in the Mustamäe neighbourhood, Lootusprojekt imagined a unified design code inspired by the existing architectural elements of the 1960s. The renovated park, opened to the public in 2021, includes a number of sports facilities and playgrounds, several cafés and a small stage.
This project is an important case study of working with urban spaces before they fall into disrepair and lose their significance for the local residents. Sometimes it is possible to make modern interventions in an already established environment and thus reactivate it.
Tondiraba Park
Address: Varraku 16
Architects: AB Artes Terrae and Roadplan
Lasnamäe is Tallinn’s most densely populated neighbourhood. In 2021, after a lengthy renovation, the neighbouring forest and empty urban areas were transformed into the new Tondiraba Park.
The architects of the project tried to preserve the natural richness of the forest park and carefully introduce more active programmes into it—from skateparks to petanque courts — by connecting them with new cycling and jogging lanes as well as walking paths. In the eastern part of the park, the architects have provided observation points to watch animals in their natural habitat: despite the extensive changes, the fauna and flora of the huge park has been fully preserved.


Over the last few years, Tallinn has been actively restoring and improving existing parks: in addition to Tondiraba Park, Räägu Park and Kase Park in Kopli have opened after reconstruction. A characteristic feature of the city is the semicircle of parks in the bastion part of the Old Town, the largest of which is the Šnelli Park. The fortifications surrounding the Old Town were initially used for defensive purposes, but later, when the city grew beyond the fortress, they were not developed because of the difficult terrain with a high slope. At the beginning of the last century, several parks were developed on the territory of the bastion, which still surround the Old Town in a green semicircle.
Community gardens often emerge informally or spontaneously in cities, but the Pelguaed community garden was designed by architects FRANCHI+ASSOCIATI specifically on behalf of the city council as part of The Pollinator Highway linear park.
From 2019, people living in the neighbourhood can grow their favourite fruit and vegetables in a small plot allocated to each gardener. The garden is run by a local community of 60 people and hosts meetings and workshops.


The Pelguaed Community Garden is one of the few projects of the Tallinn municipality that has been created almost from scratch, and this is the reason why the city’s opposition is displeased with it, convinced that Tallinn should not create new green areas, but rather restore and maintain the existing ones.
In any case, community gardens are an important tool of modern urbanism: land cultivation as one of the most traditional human activities is being redefined in metropolitan areas and helps people reconnect with nature, relieve stress and form local communities. Since 2020, there have also been a few community gardens in Riga—for example, the Sporta Pils dārzi project (which, however, is now closed).

Urban Interventions
Raekoja Square Summer Park
Address: Raekoja plats 1
Architects: Ann Kristiin Entson and Hannes Aava
Any visitor of the Old Town will immediately notice what Tallinn’s historic centre is sorely lacking: trees! In the summer of 2023, architects Ann Kristijn Antson and Hannes Aava designed a temporary summer park for Tallinn’s Raekoja Square to bring more greenery into the city centre.
The geometry of the summer park is based on a hexagon module. Easy-to-install benches and platforms, flowerbeds and pots with young trees enlivened the central square. The project was deemed a success, and the park will reopen in the summer of 2024.
Pocket Parks
Address: Sakala tänav, Suur-Karja tänav и Kotzebue tänav
Architect: Keiti Lige

Another initiative to green up the city centre is pocket parks. The Tallinn City Council is actively testing this concept, and in 2022, the first three temporary pocket parks appeared in parking spaces along Kotzebue, Suur-Karja and Sakala streets in Tallinn’s city centre. We have covered the phenomenon of pocket parks in detail in another text.
Incorporating greenery into the urban realm is still in high demand: most post-industrial cities around the world suffer from a lack of trees, shrubs and grasses. Yet these are the very things that protect pedestrians from noise and dirt (they can be used as natural barriers between pedestrians and the road), as well as lowering city temperatures in summer, absorbing carbon dioxide (CO₂) and helping birds and insects navigate green corridors.



Small architectural gestures can also create attractive public spaces, both in dense urban areas and in green areas. The Reading Pavilion by Ninja Stuudio, for example, has revitalised a courtyard in a residential area on L. Koidula Street, named after the Estonian writer and poet Lidija Koidula. Another name for the street library is White Sheet: the pavilion’s white roof, supported by glass walls and shelves made of slender metal, appears to float above the ground.

ninja-stuudio.ee

ninja-stuudio.ee
The Tallinn Literature Festival often held temporary exhibitions and installations around the street until the idea of creating a more permanent space for those who enjoy reading came up. Locals come here to read and exchange books, and small events related to literature are often held here. Contrary to expectations, the reading room and the adjacent area remain popular even in winter.
Straw Chapel
Address: Halla 30
Architects: Kollektiiv
The Straw Chapel is an installation pavilion and also part of The Pollinator Highway project that was mentioned earlier—a linear park stretching through different parts of the city.
The Insect Highway itself is an interesting, albeit controversial project: it aims to create small meadows within the city. More and more cities are opting for urban meadows instead of the usual flowerbeds: meadows are perennial plants that attract bees and bumblebees and improve biodiversity, and therefore help to conserve individual species as well as entire biological chains. The City Council plans to spend seven million euros on the park.
To the great regret of the residents of Tallinn, the Straw Chapel burned down in 2023—but, as the municipality stated, there is a possibility that the pavilion will be rebuilt afterwards. Perhaps the people of Tallinn will be able to hold events or rest on the straw benches after a walk along the Insect Trail, like they used to.

archdaily.com
Tallinn is a city with multiple local centres, and in each individual case the development is based on local urban assets: proximity to water, green areas or scenic views. And where greenery and water are in short supply, architects experiment with architectural forms.
This is an important story about how urban space can be worked with—and how diverse public spaces and scenarios within them can become. The use of local context helps to shape urban identity: different spaces are formed in different parts of Tallinn, and the locals feel responsible for them—and therefore feel like the city belongs to them.






































