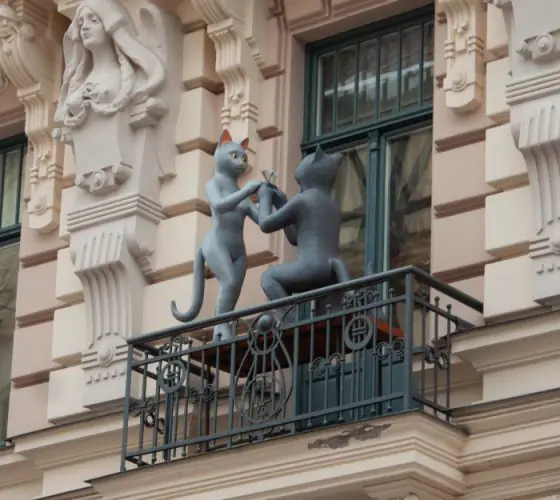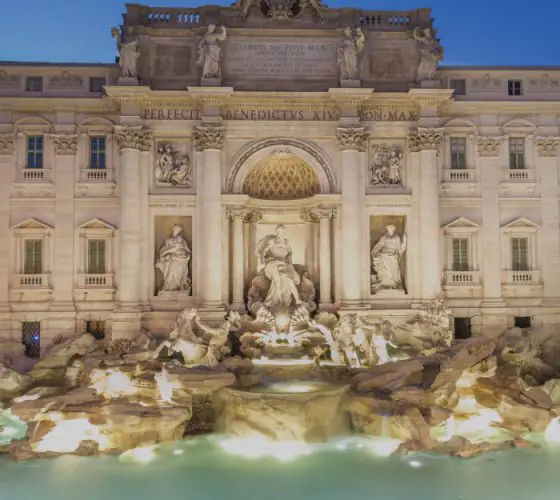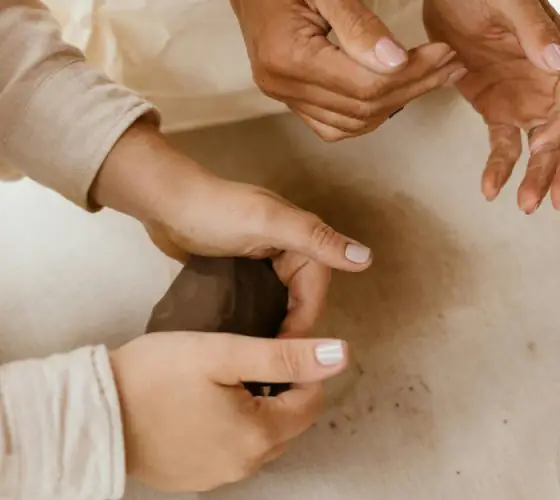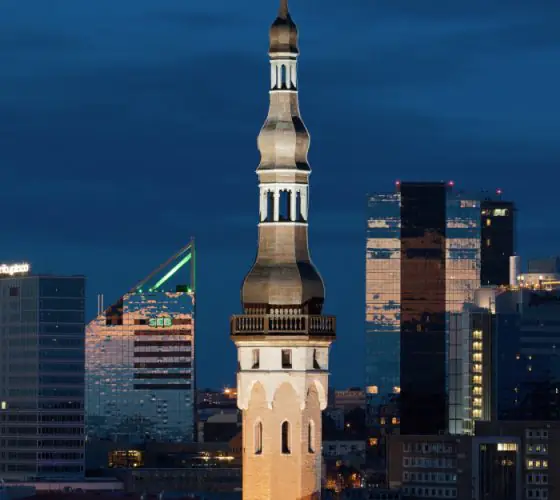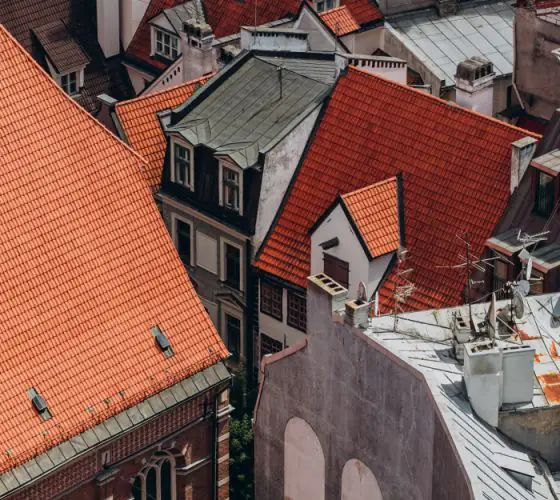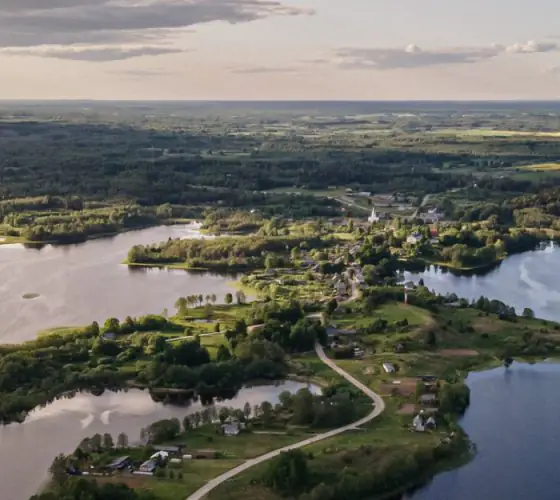
The best place to start exploring Tallinn’s 20th and 21st century architecture is the Estonian Museum of Architecture. It’s located in a former salt warehouse on the edge of the Rotermanni quarter, one of the most remarkable examples of urban development in the city. Every two years the volumetric installations near the museum are changed—their appearance is determined by the Tallinn Architecture Biennial, which is visited by experts from all over the world.
The Estonian Centre of Architecture (ECA) also operates in the museum building: its website contains the best projects of the last decades, information about guided tours and other architectural events. You can create your own tour of the objects you like by filling out a special form.
Once a year, the city hosts Open House, a festival where you can explore many buildings that are not open to the public during normal hours. The next festival is scheduled for October 7–8.
In the following, we will tell you about the objects that can be visited during the Open House tours as well as at any other time of the year.
To explore the industrial heritage

wrkland.com
Like other European capitals, Tallinn grew rapidly from the second half of the 19th century. In 1870, a railroad appeared here, which could also serve the cargo port. There also were textile and cellulose factories, metallurgical and shipbuilding plants.
Most of the factories are now closed, but they have become part of the post-industrial economy.
Fahle Park Business Center
A former pulp and paper mill in the south of the city has been transformed into the Fahle Business Center, designed by LUMIA and ARGUS studios. A distinctive feature of the building is a publicly accessible winter garden in the atrium on the first floor. It appeared on the site of an alleyway between the two buildings. Now it is a place for meetings and various events.
Address
Opening hours
Monday–Friday 08:00–00:00
Saturday–Sunday 12:00–00:00
Põhjala Factory
The cultural center Põhjala Factory has opened in one of the former factories on the Kopli peninsula—once the center of Tallinn’s industry. Now it is a creative cluster with hundreds of restaurants, cafes, workshops and stores. There is also the Northern City Garden and several beehives, as well as a rooftop garden.
Address
Opening hours
24 hours a day; see the Põhjala Factory website for more information
Port Noblessner
Not far from Põhjala Factory is the former port of Noblessner, which was built in the 19th century and named after the founders, Emmanuel Nobel (Alfred Nobel’s nephew) and Arthur Lessner. Since 2013, a residential area with a promenade, yacht marina and all kinds of public spaces has been built here. One of the most interesting locations is Tallinn Creative Hub, opened in 2015 in a former shipyard building.
The architects of the project are the Estonian bureau Kavakava. The original materials —concrete, steel, brick—were preserved as much as possible to emphasize the industrial spirit of the place. Among other things, there is a pop-up museum, dedicated to Andrei Tarkovsky’s cult film “Stalker”. Most of the film was shot in Estonia.
Address
Opening hours
24 hours a day; see the Port Noblessner website for more information
Estonian Maritime Museum
From Noblessner, it’s an easy walk along the waterfront to the Seaplane Harbor, where the Estonian Maritime Museum opened in 2012. It is located in a former hangar, which was renovated according to the project of KOKO Architects, one of the country’s most successful bureaus. The architects emphasize that the historical building is unique. In 1916–1917 it was built entirely of concrete according to the project of the Danish engineering and construction company Christiani & Nielsen.
The main building consists of three concrete domes, which are only 8–12 centimeters thick. It is the world’s first reinforced concrete structure of such dimensions—36.4 by 116 meters. Ordinary skills were not enough to restore it, and the architects worked closely with scientists from Tallinn University of Technology. The only major intervention in the structure was new window openings at the entrance: concrete walls were replaced with glass facades.
Address
Opening hours
10:00–19:00 daily
Telliskivi Creative City и Fotografiska
Another industrial complex in Tallinn has become the site of Telliskivi Creative City, a creative hub a stone’s throw from the central railway station. Fotografiska, one of the branches of Stockholm’s main photography museum, will open here in 2019. In Tallinn, the building was designed by the Estonian studio Salto architects. It has been nominated for the Mies van der Rohe Award in 2022.
Like a patchwork blanket, the museum’s architecture combines layers from different eras: the limestone walls of the 19th century are replaced by a reinforced concrete structure from the Soviet period, and from them by new steel and glass elements and an energy-efficient facade. The fire escape has been moved outside, thus freeing up space in the exhibition halls and creating a visual link between the first floor and the roof terrace, where the restaurant is located.
Address
Telliskivi 60a-8, 10412 Tallinn (Музей Fotografiska)
Opening hours
Monday-Friday 09:00–20:00
Saturday 10:00–20:00
Sunday 10:00–18:00
Rotermann Quarter
Perhaps Tallinn’s most famous post-industrial quarter is Rotermanni, located between the Old Town, the passenger port and the lively Viru Square. The original buildings were commissioned by Christian Abraham Rotermann, the owner of Rotermann Factories, a woodworking company founded in 1829. During the Soviet period, some buildings were destroyed. In 1979, the crumbling district became one of the filming locations for “Stalker”. In 2001 it was declared a historical monument.
Now Rothermanni has been completely restored and rebuilt as a mixed-use pedestrian area. There are both reconstructed and new buildings. The result is a very diverse and bold palette of materials, forms and textures. The architectural firm HGA (Hayashi — Grossschmidt Arhitektuur) incorporated a Corten steel facade with large cantilevered windows into the historic brick volume. The glazed black brick of the department store designed by AB KOSMOS is combined with the glass patterned walls of the R6 shopping mall, another project by KOKO architects.
In 2016, KOKO architects also completed the reconstruction of a 100-meter-long old grain elevator in Rotermanni. On the first floor, the old grain bins hanging from the ceiling have been preserved—you can see them, for example, in the RØST Bakery café. Behind the blank walls of the upper floors are dance studios, and at the top, in the new attics, are offices.
Address
Rotermanni 14, 10111 Tallinn (former elevator)
Opening hours
24 hours a day; see the website for more information
To relax

archdaily.com
Estonia is one of the few European countries where the number of tourists exceeds the number of inhabitants. The country has 1.3 million inhabitants. Before the pandemic, more than 2 million visitors came to Estonia every year. At the same time, there is plenty of room for everyone—there are many interesting places outside of Tallinn, and the attractions in the capital itself are not limited to the Old Town.
Balti Jaama Market
One of the most popular public spaces in Tallinn is the Balti Jaama Turg market, located near the train station and Telliskivi Creative Hub. In 2017 it was redesigned by KOKO Architects. They wanted to create a modern but not too refined atmosphere to preserve the spirit of the place—a real market is impossible without noise and bustle. Part of the market has been turned into a food court, but in front of the entrance they installed wooden stalls for small shops and bakeries, as well as vegetable and fruit stalls. They are installed under canopies that mimic the shape of the historic building’s roof. The project was considered a success, with about 230,000 visitors in the first week after opening.
Address
Opening hours
Monday–Saturday 09:00–19:00
Sunday 09:00–17:00
Cruise Terminal
The new Cruise Terminal A, opening in 2021, will be one of the most spectacular places to visit. It is a two-story structure of glass and wood on the shores of the Baltic Sea. The project, by Salto Architects and Stuudio Tallinn, combines spaces for passengers and a public place for citizens to walk around. Passengers are served in lounges on the lower level. At the top is an 850-meter promenade with benches, a restaurant, and a steeply rising amphitheater that shelters a small children’s playground from the wind.
Although cruises are a seasonal form of tourism, the terminal is expected to be in continuous use, increasing the sustainability and efficiency of the project. The lounges will be used for eight months of the year for the exhibitions and concerts.
Address
Opening hours
06:00–01:00 daily
To enjoy art

visitestonia.com
In 2020, Forbes named Tallinn one of the best cities for contemporary artists. The city has 44 art museums and regularly rotates photography and painting exhibitions. Some institutions—such as the EKKM, discussed below—are open seasonally.
Kumu Art Museum
This building is the most famous art museum in Tallinn. It owes its fame to its outstanding collection of national art as well as to the British director Christopher Nolan. In the movie “Tenet” the museum appears as a fictitious free port of Oslo.
The idea to build a special building for an art museum came to the people of Tallinn in the 1930s. However, the project was not started until more than half a century later due to the Second World War and the Soviet occupation. In the 1990s, Finnish architect Pekka Vapaavuori’s Circulos project won the competition. The idea is based on a combination of the simplest and “eternal” forms: spheres and curved lines. Despite the fact that the museum has become one of the largest art centers in Northern Europe, it does not conflict with the landscape of the surrounding Kadriorg Park—the building is delicately integrated into the limestone rock of Lasnamägi.
Address
Opening hours
Friday–Wednesday 10:00–18:00
Thursday 10:00–20:00
Estonian Museum of Contemporary Art (EKKM)
This place was a reaction to the opening of Kumu, where since 2006 contemporary artists’ works have been exhibited. Before that, exhibitions were held in the Salt Vault, where the Museum of Architecture is now located. Not everyone agreed to the change: some artists and curators felt that the works would now be exhibited in an overly hermetic and sterile space that was “off the ground”.
As a result, a group of four members of Tallinn’s art community squatted in a former power station near the passenger port. Gradually, it became the Estonian Museum of Contemporary Art (EKKM), which functions as a non-profit exhibition space and art museum. The artists renovated and painted the building largely on their own, and opened a sculpture park and public garden nearby—today it is one of the most curious examples of vernacular architecture in Estonia.
Address
Opening hours
Wednesday–Sunday 10:00-19:00; museum closed from January to April
Cinema Museum
Opened in 2017, it is one of the last large museums in Tallinn. The Estonian Museum of History completed a new large building—the Cinema Museum, designed by BOA. To accommodate the exhibition halls and a 210-seat cinema hall, either one large building or several smaller ones were needed. The architects did something more original—they divided the museum into several volumes, repeating the outlines of the Historical Museum, and most of the areas were hidden underground. Between the buildings is a sculpture park with a red carpet—a reference to the red carpet of film festivals.
This project was also a nominee for the Mies van der Rohe Award.
Address
Opening hours
Wednesday–Sunday 10:00-18:00
To dive into the dark past

ajakirimaja.ee
According to the Institute of Historical Memory, one in five Estonians was a victim of communist terror between June 17, 1940 and August 20, 1991. 75,000 people were killed, imprisoned or deported.
Victims of Communism Memorial at Maarjamäe
To commemorate the victims of communism, a memorial was erected in the Maarjamäe district of Tallinn in 2018. It is a delicate, emotionally moving work by architects Kalle Vellevoog, Jaan Tiidemann (Ninja Stuudio), Tiiu Truus (Stuudio Truus) and sculptor Kirke Kangro.
The memorial has two parts: Teekond (“The Path”), a gap between two black walls inscribed with 22,000 names of victims. As the visitor passes through, the symbolic Koduaed (“Garden”) opens up, an amphitheater adjacent to the outside of one of the walls and surrounded by apple trees. The choice of plants is not accidental—an apple garden was a traditional part of every Estonian house. A swarm of 12,000 metal bees is attached to the wall, symbolizing the souls of the victims who have returned home.
Address
Opening hours
24 hours a day
Vabamu Museum of Occupations and Freedom
The museum next to the Old Town offers more information about the victims of the Soviet and Nazi occupations. Since 2003 it has been housed in a building designed by Kavakava Architects.
The project’s design was the winner of a competition among 50 entries. The trapezoidal volume with rounded corners inside is a single continuous space with glass walls. In the center is a small courtyard planted with birch trees. The architects deliberately avoided a dark symbolic message—on the contrary, they sought to create a project that was ideologically neutral and contrasted with the recent past with its fragility.
Address
Opening hours
Wednesday–Sunday 10:00–18:00
Viimsi St. James’s Church
Another project that allows one to dive into the dramatic pages of the country’s history is located in Viimsi, a suburb of Tallinn. St. James Church, designed by Novarc, was built there in 2007. It is the first Protestant church in Estonia after the Second World War. It is dedicated to the victims of shipwrecks.
The bell tower, which resembles an origami crane’s head, has two bells—the larger one, Memento Mori, is dedicated to all those who died at sea. The smaller one, Memento Vivere, is dedicated to all those who survived shipwrecks. In front of the church there is a memorial slab of black granite with the names of all the victims of the sinking of the MS Estonia.
Opening hours
Wednesday–Friday 14:00–18:00
Sunday 10:00–13:00
To look forward

archdaily.com
Several big projects are planned for Tallinn in the coming decades. Zaha Hadid Architects (ZHA) studio, together with the Estonian company Esplan, is working on a new Rail Baltica terminal in the Ülemiste district—their project was recognized as the best in an international competition in 2019. You can read more about the Rail Baltica project in another article.
The main part of the building in Tallinn is raised above the ground—it’s a kind of bridge for national and international trains and the express train to Tallinn airport. The shape of the project is formed and embodies flowing lines that diverge in all directions. It’s a metaphor for the diversity of routes that pass through it.
Another ZHA project in Tallinn is a masterplan for the passenger port, presented in 2017. The project is called Tallinn Port Masterplan 2030. Its main goal is to “turn” the city towards the port, from which it is currently isolated, and to create a new “front gate” for Tallinn. The project covers an area of 7.59 hectares. It includes the construction of a new passenger terminal D and other port facilities, as well as residential buildings and the construction of a promenade. However, the fate of the project is unknown—so far, the results are very modest.
In 2021, the construction of an underwater tunnel between Finland and Estonia was announced, initiated by Angry Birds co-founder Peter Vesterbacka. The project, called Finest Bay Area, will cost 15 billion euros and include the construction of an artificial island with affordable housing for 50 thousand people, as well as 200 thousand homes on both shores of the Baltic Sea. Vesterbacka believes it will help create a megacity of tech startups without the social and economic inequalities of Silicon Valley. Despite the skepticism surrounding the project, the first trains are scheduled to run in 2024, and the tickets are available already.

prm.ua

dezeen.com
The reconstruction project of the National Library of Estonia looks much more realistic—it will open as early as 2025. It is the largest library in the Baltic States. The huge building was built in 1993 according to the project of Estonian architect Raine Karp and designer Sulev Vahtra. After reconstruction, it will become a cultural, information and public center with cinemas, theaters, restaurants and concert halls, without losing its main function.
This is not our first piece on what to see in Tallinn—there is a short review with the Top 5 industrial heritage sites turned into important city locations.






























































































































