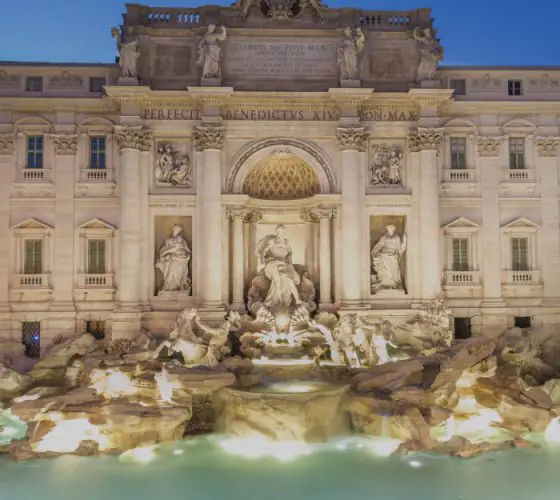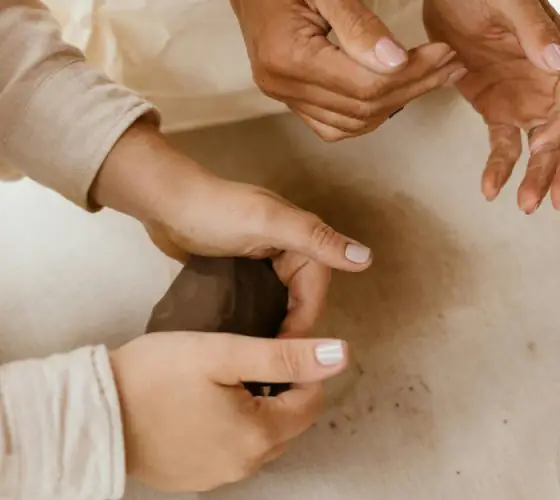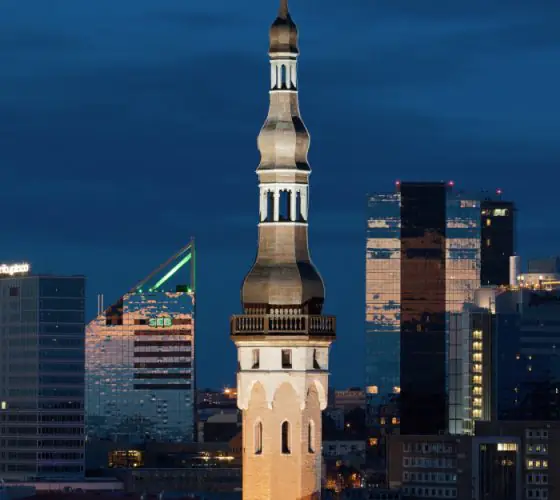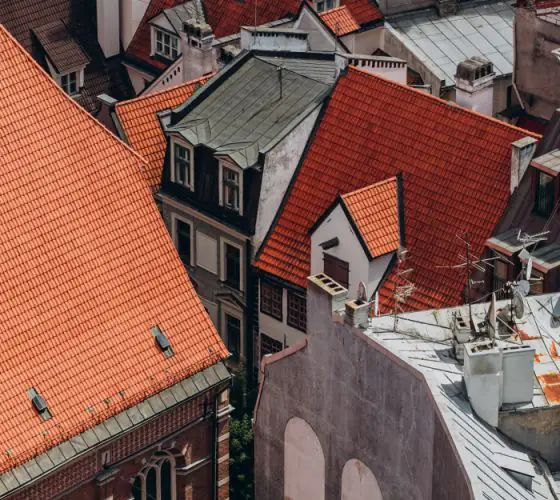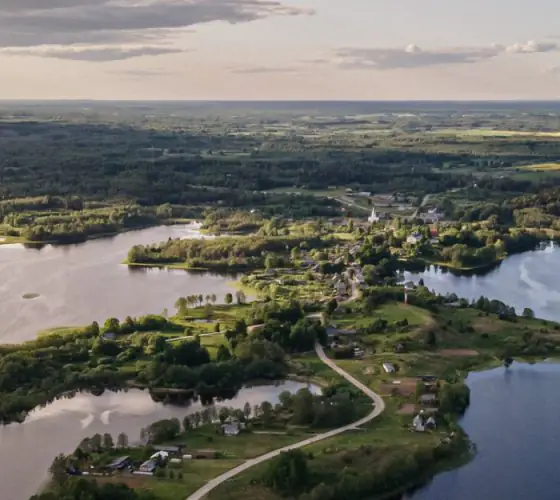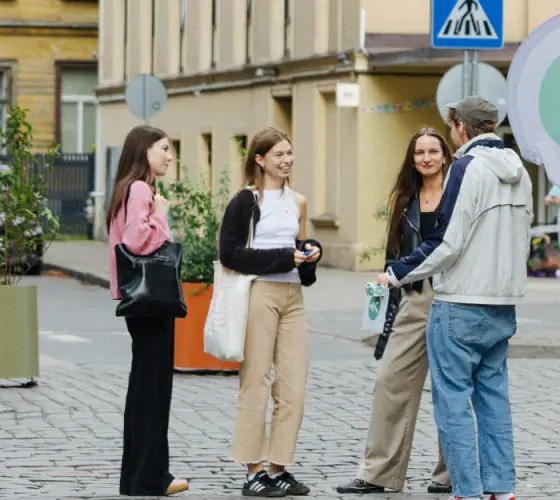
stock.adobe.com
Day 1. Old Town
The central part of Vilnius is as eclectic as the city itself: Baroque, classicist, modernist, and other styles combine here, and signs are written in Polish, Ukrainian, Russian, and Hebrew. In 1994, the Old Town of the Lithuanian capital was included in the UNESCO World Heritage List. But its prestigious protected status does not prevent it from changing.
MO Museum
The largest object of modern architecture in the Old Town is the MO Museum. It was designed by the famous architect Daniel Libeskind, the author of the Jewish Museum in Berlin and many other places connected with Jewish history and the Holocaust.
Like his other projects, this building has a deconstructivist ethos: the composition is based on spectacular refractions of lines and volumes. The difference with Libeskind’s previous projects is the remarkable restraint. The museum’s facade is not clad in metal, as in the case of the Jewish Museum in Berlin, but in white plaster, reminiscent of local Lithuanian building materials.

archdaily.com

archdaily.com
The spectacular open staircase, which crosses the museum along its diagonal axis, creates an expressive counterpoint. The gallery spaces are connected not only by an elevator, but also by a spiral staircase that functions as a sculptural element in its own right.
The building was inaugurated in 2018. Inside, MO houses the collection of husband and wife team Viktoras Butkus and Danguole Butkiene, co-founders of the nonprofit Center for Contemporary Art (MAC) in Vilnius.
Address: Pylimo g. 17
Opening hours: Wednesday to Monday, 10:00–20:00
Places to walk
There are two fresh public spaces next to the MO. The first is right next to the museum: it is the Vingriu Skveras, which was opened last year. It was the site of a drinking water spring from the sixteenth century. The inhabitants of the city used it until the Soviet occupation. To commemorate this, the architects of the city’s project bureau Vilniaus planas created a winding stream surrounded by sculptures. If you go up the stream and walk up the stairs, you can reach the observation deck from where you can see the roofs of the Old Town.

lrt.lt

lrt.lt
Address: Vingrių skveras (Pylimo g.)
Opening hours: 24 hours a day
The second public space, a little further away, is Reformatu Skveras, or Reformers’ Square. It was opened in 2021 after a global renovation with drinking fountains and other artificial water bodies, playgrounds, a pergola and a new system of paths. The project caused mixed reactions from Vilnius citizens: the renovation could harm the trees growing in the area, and the layout was not coordinated with the citizens.

madeinvilnius.lt

madeinvilnius.lt
Many people were also outraged by the complete abandonment of the former park elements built during the Soviet era—the stepped structures where Vilnius residents liked to gather. The renovated square is now a popular place to stroll, although it was predicted to have a bleak future. In particular, it offers a good view of the small residential complex Basanavičiaus 9A, a remarkable example of modern residential architecture in Vilnius, designed by Paleko Architects.
Address: Reformatų skv. 1
Opening hours: 24 hours a day
Business center Bokšto skveras
In the early 1990s, three Ortis brothers came to Lithuania from Belgium to establish a large supermarket chain, IKI. One day they discovered a complex of several half-ruined buildings, some 500 years old—the baroque palace of a Polish cardinal, which had been converted into a hospital during the Soviet era. After purchasing the area, the Swiss studio Seilern Architects (SSA), together with the Vilnius-based architectural firm Archinova, transformed the buildings into the Bokšto skveras business center, with a picturesque garden in the courtyard.

studioseilern.com

studioseilern.com
Most of the 3,000 square meters of offices are located in an ancient clock tower. A restaurant and spa are located in the Gothic vaulted cellars. The chapel houses an event room. The new elements are very different from the centuries-old walls: polished stainless steel is used on the exterior. The roof is finished with anodized aluminum slats that let in natural light while creating a visual sense of solidity and not clashing with the historic shingles on neighboring roofs.
Address: Bokšto g. 6
Opening hours: 24 hours a day (garden)
Senatorių Pasažas
Another project made with great love for historical Vilnius is Senatorių Pasažas, or Senator’s Passage. The five-hundred-year-old building near the Jewish Quarter has undergone many transformations: in the times of the Grand Duchy of Lithuania it was a stable, in the XX century—a tea house and a bakery. During the Soviet era, cars were parked in the yard.
Recently, the complex was reconstructed by the Lithuanian DO Architects. The works were completed in 2020. After the reconstruction, the inner courtyard was pedestrianized and a number of businesses were opened here. At first, the owner, Danish businessman Niels Peter Pretzmann, did not plan to turn the building into a community center and wanted to limit it to offices and apartments. However, the architects’ research confirmed that the mall was initially actively used by the city’s residents.

doarchitects.lt

doarchitects.lt

doarchitects.lt

doarchitects.lt
When Prezmann heard this, he created a new business model that included restaurants and stores. He didn’t demand that the architects create as much usable square footage as possible—for him, the main value was to maximize the expressiveness and authenticity of the place.
Address: Dominikonų g. 11
Opening hours: 24 hours a day (garden)
Lojoteka
“Lojoteka” is a word formed from the combination of the surname of Ignatius Loyola, the founder of the Jesuit Order of the Roman Catholic Church, and the Greek word “teka” (“collection”, “storehouse”). This is an educational center at the Jesuit monastery in Vilnius, designed by the Senamiescio projektai team. A new building with interiors by Inblum Architects was built in the complex of the old monastery buildings.

bernardinai.lt

bernardinai.lt
The planning emphasizes the openness of the place: students, monks and citizens of all ages use the library. The walls are almost completely transparent and the reading rooms are clearly visible through the glazing. The first floor is more formal, with a computer area and rooms for individual work. The second level is more informal, with hammock nets for relaxed reading and a magnetic marker board for drawing. On the basement floor are studios for sound, video recording and photography, as well as a gallery space. And in the courtyard is a terrace with cushioned armchairs.
Address: Šv. Kazimiero g. 8
Opening hours:
Monday–Tuesday — 09:00–15:00
Wednesday–Friday — 08:00–19:00
Saturday — 11:00–16:00
Day 2. Užupis and Paupys
Despite its proximity to the Old Town, Užupis and neighboring Paupys were considered disadvantaged until the 1990s. This changed when a group of artists founded the Alternative Art Center in Užupis and began holding numerous exhibitions and installing art objects there. Since then, the neighborhood has been considered the most important creative cluster in the city, sometimes called “Vilnius Montmartre”.

bbc.com
Užupis
Užupis has several dozen art-related sites. In 2023, one of them was nominated for the World Architecture Festival Award, a prestigious international prize awarded at the architecture festival of the same name. The shortlist for the “Creative Re-use” nomination included the U40 multifunctional complex by Lithuanian architectural bureau Trimonis Architects. It is located in a historic building from the late 19th century, which was redesigned in 2011 to accommodate a variety of typologies: private residences, Tartle Art Center, premises of the Consulate of the Kingdom of Thailand, a conference hall, a swimming pool and a spa zone.

sa.lt

govilnius.lt

govilnius.lt
Special attention is paid to the combination of architecture and art: in the courtyard there is a cocktail bar with a public open-air sculpture exhibition. Situated on a hill, the building offers one of the best views of Vilnius Old Town.

residencebar.com

residencebar.com

residencebar.com
Address: Užupio g. 40
Opening hours:
Tartle Art Center: on tours by appointment only
Residence Cocktail Bar: Tuesday to Thursday — 18:00–23:00, Friday and Saturday — 18:00–00:00
Paupys
Neighboring Paupys is a unique residential area, each of whose blocks is created by one of the coolest Lithuanian bureaus: for instance, Audrius Ambrasas Architects, JP Architektūra, Kančo studija. This is the first Lithuanian project nominated for the prestigious MIPIM award as one of the best development projects.
The Skaiteks factory in the Vilnia river valley used to stand here. In the new buildings, the textures of the facades and interiors recall the industrial past: raw concrete and oxidized Corten steel. Almost all of the architects worked with the archetypal gabled house form, reworking it creatively. In the design of the courtyards, they tried to avoid right angles in order to enliven the landscape within the dense development. Residential buildings are set at an angle to allow views of the river and surrounding greenery.
In addition to apartment buildings, Paupys houses offices and many public spaces, such as Paupio Turgus, a food court in a bright atrium that is covered from floor to ceiling in greenery. The height difference separates the most crowded areas from the residential neighborhoods: you have to climb stairs or ramps to get to the restaurants.

interioshot.com

interioshot.com
Address: Aukštaičių g. 7 (Paupio Turgus)
Opening hours: 11:00–21:00 daily

sa.lt
One of the most popular places in Paupis is the Pasaka Cinema (lit. “Fairy Tale”), which opened in 2020. It was designed by Audrius Ambrasas Architects on the site of a ruined wooden house, which was the home of the Felix Dzerzhinsky’s Museum in Soviet times – the building burned down in 2011.

sa.lt

sa.lt
The architects did not attempt to completely restore the house, but chose a thermal wood finish to emphasize the connection to the former building. One of the design requirements was the presence of a fire escape: here it was transformed from a mere service element into a sculptural detail on the side facade. It bears the cinema’s logo.
Address: Paupio g. 26
Day 3. Šnipiškės
Šnipiškės, on the right bank of the Neris River, is a district of contrasts. It was actively developed during the economic boom of 2004–2008. Along Konstitucijos Avenue, many high-rise buildings, apartment complexes and shopping malls were built. Just behind the skyscrapers, on Giedraičių Street, there are wooden houses of pre-war and post-war construction, sometimes half-ruined.

sa.lt
White Bridge
Šnipiškės is connected to the Old Town by several bridges, including the pedestrian White Bridge over the Neris River. Its architect is Algimantas Nasvitis, the author of iconic modernist projects in Vilnius, including the Lithuanian Seimas building and the Neringa Restraunt. The bridge was inaugurated in 1996. It is flanked by two extensions with a coffee shop and a supermarket, and at its foot are volleyball and basketball courts, as well as a skate park.

madeinvilnius.lt
A unique feature of the bridge is a sculpture in the shape of a spear, which was created as part of the Vilnius Signs project in 2010. According to the author Kunotas Vilgiūnas, the spear reflects “breakthrough, revival of the nation, independence” and also refers to Archangel Michael and St. George, the patron saints of Lithuania
Address: Upės g.
Opening hours: 24 hours a day
Swedbank
Swedbank’s headquarters is located not far from the White Bridge. According to architect Audrius Ambrasas, his team wanted “the building to become an integral part of the development of the right bank of the Neris River, complementing it in an original way, decorating the space around it, but without becoming the center of attention”.

stock.adobe.com
The building is divided into two parts: 15- and 16-story blocks, which are connected by a glass lintel with elevator shafts. At the bottom, the buildings are connected by a common atrium that runs through the entire building parallel to the sidewalk on Konstitucijos Avenue and works as an additional space for pedestrians.

stock.adobe.com
The façade is equipped with a temperature regulation system: window casements open and close automatically depending on the weather. An important part of the project is a public wooden terrace of more than 4,500 meters built on the roof of a large stylobate.
The office spaces of this and other buildings in Šnipiškės can be visited during the Open House architectural festival. It takes place annually in Vilnius in May.
Address: Konstitucijos pr. 20a
Opening hours: Monday–Friday — 09:00–17:30
Green Hall 2
One of the most interesting office buildings in Šnipiškės is Green Hall 2, a joint project of the Lithuanian studio Archinova and the Danish bureau ARROW Architects. The 8,000 square meter complex had to be visually reduced and dematerialized. To this end, the building was given a smooth S-shape and extended along the river. Its west side, facing the low-rise private development, is lower and narrower. In contrast, the skyscraper side of the building is wider and taller, with the main atrium in the central, widest section.

norberttukaj.com
The eastern facade, facing the city, is slightly tilted forward and covered with highly reflective glass panels. On the one hand, this gives those inside the building a panoramic view of the city, and on the other, the mirrored surface reflects the river: on particularly windy days, when the water is rushing, the facade shimmers spectacularly.
Address: Upės g. 23
Opening hours: Monday–Friday — 09:00–17:00
K29
The K29 complex at the beginning of Konstitucijos Avenue was created by PLH Arkitekter and Archinova bureaus. It is one of the most environmentally friendly buildings in Vilnius. It is built predominantly of local and environmentally friendly materials. In its center is an oval atrium with a sloping roof, to which the interior windows face.
This allows plenty of light to enter the building, which in turn reduces energy consumption. Not only that, but the building is equipped with automated air conditioning, a hybrid ventilation and cooling system with natural ventilation of the office spaces. Skylights in the atrium open automatically when the temperature rises.

archdaily.com

archdaily.com
The complex can accommodate 1,250 employees and was designed with their well-being in mind. The work areas are equipped with sound-absorbing panels and the lighting consists of 3,000 K lamps that do not irritate the eyes.
Address: Konstitucijos pr. 29
Paralympic waterfront
The Paralympic Embankment near the abandoned Palace of Sports is one of the most interesting public spaces along the Neris River. It was designed by architects Lolita Vileikienė and Paulius Jonis from Vilniaus plano. The space is designed for active recreation: there is a climbing wall. There is also a sculptural composition dedicated to Paralympians, and a seasonal café is open in the summer.
Address: Olimpiečių g. 15
Opening hours: 24 hours per day































