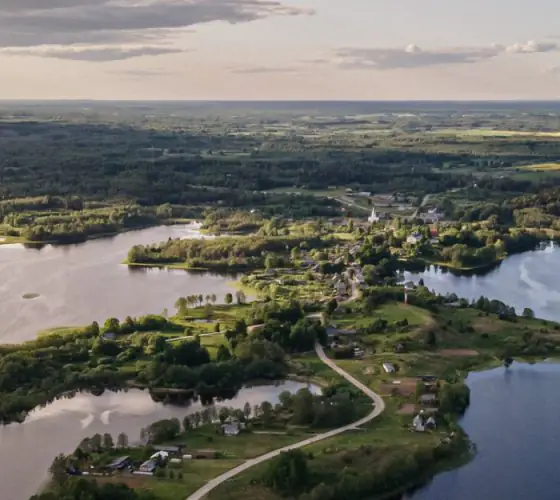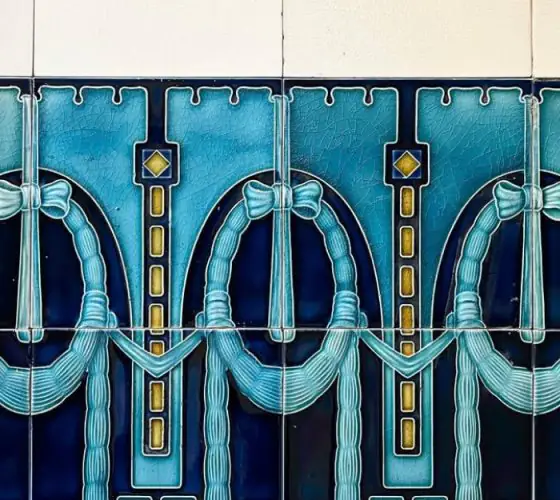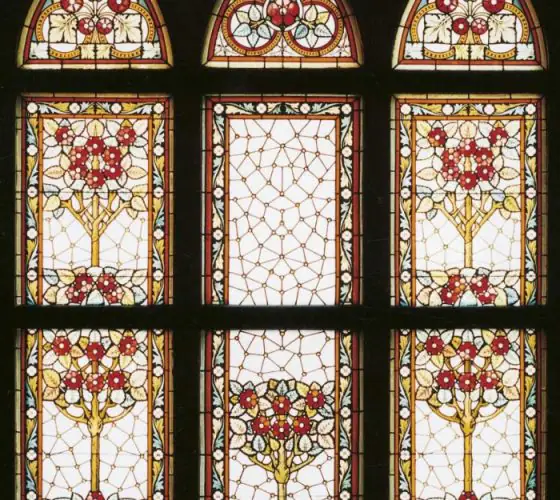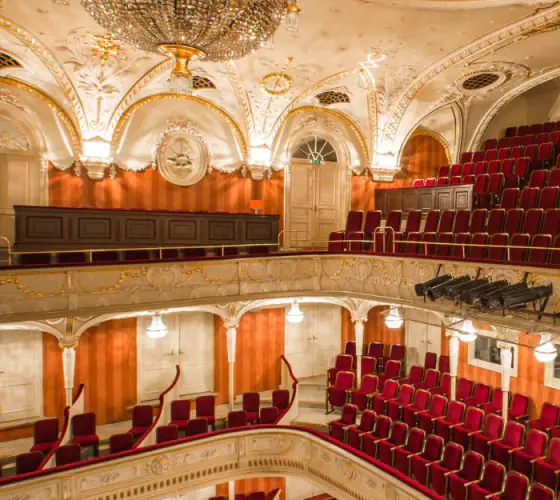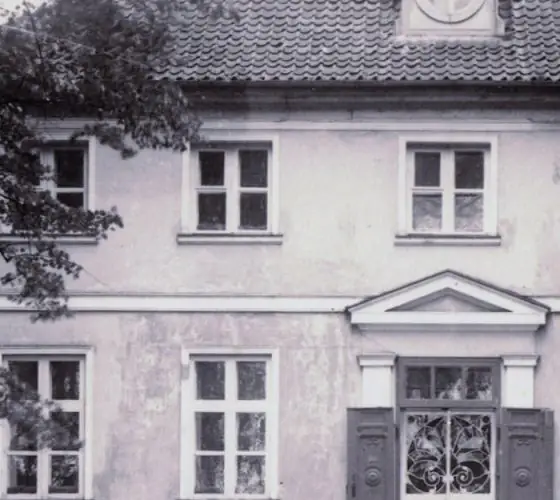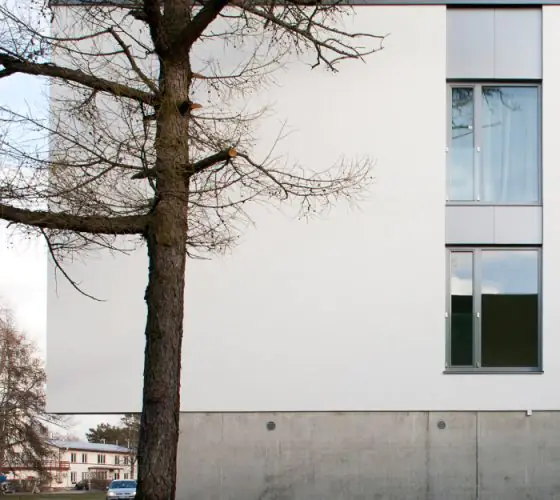
Jugendstil
Teika changed dramatically in the 1930s when hundreds of functionalist and art deco houses were built here. However, several examples of wooden jugendstil architecture designed by Jānis Alksnis, one of Latvia’s most famous architects, have survived. His work often features decorative gothic elements—in this way he reinterprets and actualises medieval motifs, which was popular in various countries around the world.
Among the main works of Jānis Alksnis, the restored wooden house built in 1909 on Brīvības iela 203a is worth seeing, which stands out from the background. A similar building designed by the same architect can be seen at Balasta dambis 38. A few minutes’ walk from the first house, on Ropažu iela 19A, is a three-storey building (1911) for labourers with small rooms and a common toilet. Several similar houses have been preserved nearby.

booking.com

rentinriga.lv
The chain bookshop Zvaigznes grāmatnīca on Biķernieku iela 19 is housed in a well-restored wooden house from the early 20th century, which should also be appreciated by those who like the buildings of that time.
A unique example of combining jugendstil with national Latvian motifs is the Church of the Cross on Ropažu iela 120. Its architects Vilhelms Bokslafs and Edgars Frīzendorfs in 1908–1909 created one of the rare examples of Latvian church architecture of the early 20th century, in which the search for a national style – up-to-date but attentive to the traditions of the past—was underway. This is primarily expressed in the fragmentary use of natural stone, reminiscent of the boulder buildings of Latvian farmsteads, as well as in the pitched and stepped roof form. The grid half-timbering on the walls is a sign of the strong influence of German culture.

pexels.com, Pēteris Rezņikovs
Several old buildings of the RVR—Rīgas Vagonbūves Rūpnīca—have been preserved near the junction of Brīvības iela and Gustava Zemgala gatve. A distinctive water tower with a wooden top has survived from 1895, when the plant was founded.
An important part of Teika’s architectural character is the building complex of the VEF electrical manufacturer. Behind the expressive neo-gothic building with high windows and a sculpture of Zeus, built in 1899 according to the designs of Heinrihs Kārlis Šēls, lies the work of one of the world’s most famous architects, Peter Behrens. The 1912 building is easily recognisable by its tall tower topped with a glowing factory logo. The change of trends is clearly visible in its stylistics: in fact, it is a transition from jugendstil and eclecticism of the turn of the XIX–XX centuries to functionalism, which was innovative for its time. It is also interesting that Peter Behrens was a leading consultant-designer for the German company AEG, with which the Latvian factory VEF merged in 1904 (at that time VEF was called Union).
Functionalism and art deco in the 1920s and 1930s
All over the world, in the 1920s and 1930s, there was a search for new means of expression in architecture, associated with the development of standard construction, technology and the rejection of the previous eclecticism with references to the styles of the past. Architectural trends were formed in two main directions: rational modernism (the Latvian variety of modernism of this time period is called functionalism) and more decorative art deco. In Teika, you will find excellent examples of these artistic movements.
The link between art nouveau and visually ascetic functionalism can be called the houses on Ropažu iela 130–138. This is one of the first examples of the creation of standard housing in independent Latvia. They were built in 1926–1927 according to the design of Pāvils Dreimanis. A little earlier, in 1925, a similar complex of 11 houses already stood on Liepājas iela. Each house contains six two-story apartments. The shape of the houses is very simple, and almost the only decorative elements are triangular pilasters in cross-section, visually highlighting each two-apartment section, and pediments with fir-shaped pommels. These details still retain the spirit of gothic architecture, popular among Latvian architects at the turn of the 19th and 20th centuries. In the 1930s, decor almost completely disappeared from Teika’s architecture.

Some of the most interesting examples of art deco and functionalism can be found in the Zemitāna laukums district. Right on the square stands a classic example of Latvian functionalism architecture—a 4–5-storey building that used to house the Teika cinema. This building was built in 1933–1937 according to the design of one of the most famous engineers of that time—Teodors Hermanovskis. Incidentally, this cinema later gave its name to the entire district. Its metal sign, made in the last third of the 20th century, still remains on the facade. In the same building there is a cafe with the same name, which is often visited by locals.
We also recommend looking at the houses on Laimdotas iela 30 (an illustrative example of functionalism; architect Eduards Bēthers, 1937) and Laimdotas iela 14 (an example of the art deco style, which existed in parallel with functionalism).

rixriga.weebly.com

ritvars.wordpress.com
Neoclassicism
Signs of neoclassicism appeared in Latvian architecture as early as the 1930s, when many countries around the world were turning away from innovative modernism towards classical architecture. This is especially noticeable in the buildings built (and designed, but not built) in the second half of the 1930s, during the presidency of Kārlis Ulmanis.
After the end of World War II and the beginning of the long occupation of Latvia by the Soviet Union, new neoclassical projects acquired features of the pompous neoclassicism style, the main state style of the USSR at that time. A good example of such architecture is the VEF Culture Palace on Ropažu iela 2. This massive building was built from 1951 to 1960 according to the design of Nikolay Semencov. Strict symmetry, a massive portico, solemn monumentality—all this is present here and is characteristic of the so-called Stalinist Empire style, named after the Soviet leader and dictator. After Stalin’s death in 1953 and the change of power in the USSR, the “fight against excesses” began and decor disappeared from architecture for a long time. However, it was decided to finish building the VEF Culture Palace, focusing on the original project. In 2016–2017, the building was reconstructed while preserving its historical appearance.

Photo: Gunārs Birkmanis

vefkp.lv
There are many neoclassical houses on Brīvības iela. One of the most noticeable is located opposite the VEF Culture Palace—on Brīvības iela 234. It was built in 1951 according to the design of the architect Kārlis Rudis. The most attentive viewers will notice national decorative elements on its facade.
Read the continuation of the story about the architecture of Teika in the next article. In it, you will learn about the buildings of the 1960s–2020s.





