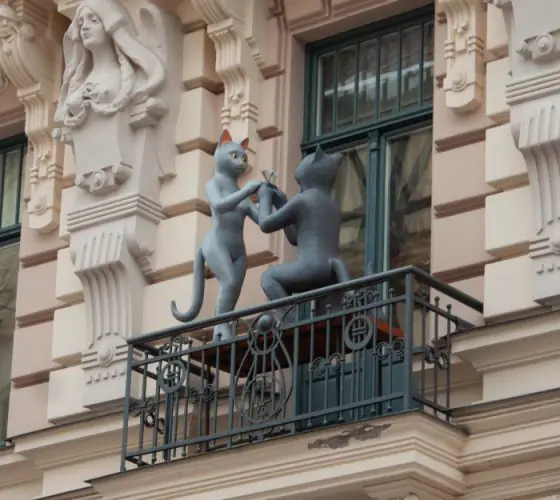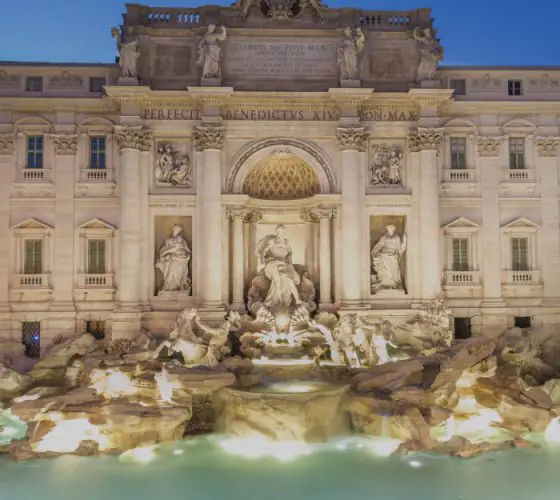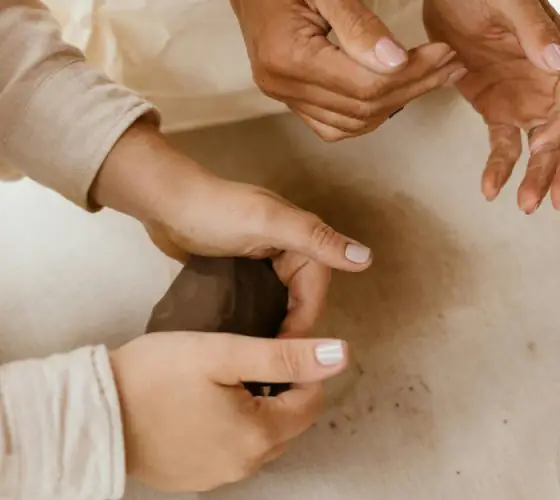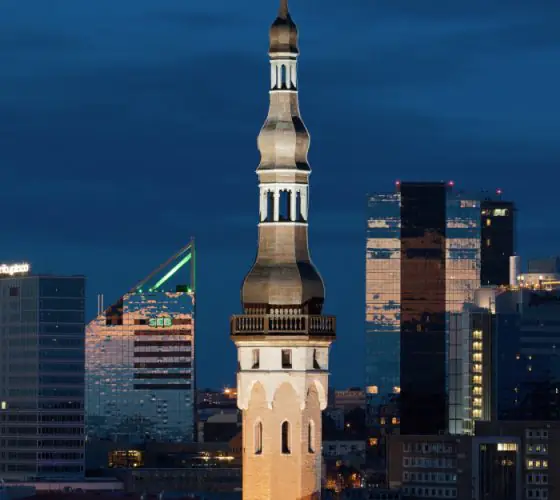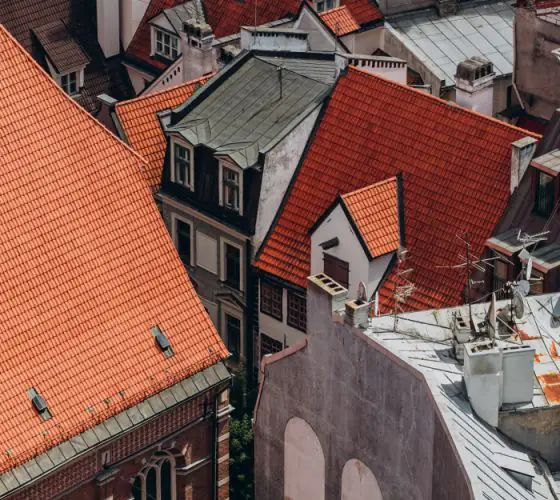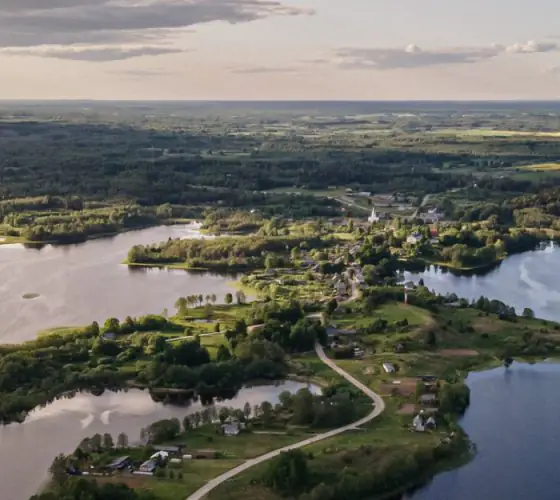
cukrowniaznin.pl
The adaptive reuse of industrial buildings has emerged as a popular trend in recent decades, with architects breathing new life into these neglected structures. The large open spaces and high ceilings of former factories and plants allow them to be “cut up”—both horizontally and vertically—into new functional units, whilst raw finishes provide possibilities for experimenting with new materials. This offers architects the chance to adapt these buildings for a variety of programs, ranging from art museums to apartment buildings.
Let us take a closer look at five examples of adaptive reuse of former industrial buildings, both locally in Riga and abroad.
Cork Factory → Art Center
The multifunctional arts centre Zuzeum opened in Riga in 2020. It is located in an early 19th-century cork factory that Annvil restored and converted into a cultural institution. Annvil readapted the building with an ambitious goal in mind: to create a museum that not only showcases artwork but also serves as a centre of gravity and a public space for the local community.
The architects struck a delicate balance between preserving the building’s historical character and adapting it to meet the needs of a modern museum. Retaining many of the original features, such as the brick walls and arched doorways, gives the museum a special charm. The cylindrical tower, which dominates the exterior, was restored to become a central element of the museum’s design. The factory’s open plan is ideal for experimenting with exhibition spaces, allowing visitors to experience the artwork in a variety of settings.
For the new design elements the architects use a playful bright orange hue. On one hand, it blends in with the dusty red colour of the bricks of the existing walls. On the other hand, the colour distinction leaves the visitor with no ambiguity: it is immediately clear which elements of the interior have been here for over a hundred years, and which have appeared quite recently. The orange colour spills out into a courtyard and an open-air sculpture park.
Combining the historic charisma of the industrial architecture with the playfulness of modern design, Zuzeum has already become a local centre of attraction, appealing to tourists and Riga dwellers alike.

archdaily.com

archdaily.com

archdaily.com

archdaily.com
Warehouse → Apartment Building
This residential building with an architectural office on the ground floor on Raugyklos Street in Vilnius can safely be called an outstanding example of adaptive reuse. DO ARCHITECTS successfully transformed an industrial warehouse into spacious modern flats with high ceilings, while the ground floor now houses an architectural office. Raugyklos street mixed-use development is pioneering in its execution.
In keeping with the best traditions of adaptive reuse, the team restored the existing load-bearing structures and used wood and glass for the new facades. The conversion process preserved and celebrated the large steel beams, concrete ceilings, and exposed ductwork in the interiors of the flats and offices, as well as in the public spaces, creating a rugged, industrious feel that honours the building’s history. It is not surprising that many of the residents moving into the flats also choose to keep these industrial elements in plain sight.
DO ARCHITECTS emphasise that they chose to give the building a second life rather than opting for its demolition not only for economic reasons, but also for environmental considerations. Reusing the existing structure saves energy and materials, making this approach more eco-friendly.
This modern mixed-use development attracts young and progressive people to the area: they have been moving to Raugyklos street to start new projects and open businesses. So here is how architecture can revitalise the neighbourhood and breathe a second life into a subdued industrial corner of the city.
Sugar Factory → Hotel Complex
Another example of an unexpected transformation: a hotel complex in the Polish town of Żnin is located in the buildings of a former sugar factory, built in the 19th century. A prominent industrial landmark in the area, the factory operated until 2004, and then was transformed into a modern hotel.
Bulak Projekt architects opt to keep the high ceilings once needed for production machinery and equipment, raw brick facades, weathered steel beams and patinated concrete as a tribute to the history of the factory.
The development has a bold and whimsical vibe that is evident throughout. For instance, the hotel lobby’s staircase design is enclosed in a bold red, creating a stark contrast against the brick surroundings. A metal slide adds fun to building and also references the exposed ductwork that can be seen in most public areas of the complex.
A bright detail appeared on the facade of the building: a modern glass lift. Despite their boldness, these modern elements and materials soften the austere image of the factory spaces, and their synthesis makes the atmosphere of the building unexpectedly cosy.
This successful project is a testament to the power of innovative design in transforming old and neglected buildings and entire neighbourhoods into vibrant and functional spaces.
Dredging Ship → Exhibit Space
A Charles-Perrault-worthy story: an abandoned ship transformed into a contemporary art gallery and cultural centre. The dredger (a small technical vessel familiar to the local eye) anchored in Zapyškis (Kaunas district, Lithuania), is no longer viable for its original purpose due to outdated technology that poses a threat to the river ecosystem.
Instead of scrapping the vessel, a team of local architects and artists decided to repurpose it and create a new space on the artistic map of Lithuania. This led to the creation of the cultural ship Nemuno7, which now houses an interdisciplinary arts centre offering exhibitions, artist residencies and other cultural events. The deck of the ship has been turned into a green area, and the entire ensemble blends seamlessly into the surrounding landscape.
This project has two key aspects. Firstly, it takes a non-architectural element of the local industry and turns it into an architectural piece of work. Technical ships are an important part of the cultural identity for a village on a large river, and the project is an elegant homage to the local history. Secondly, this cultural centre shows us how creative adaptive reuse can create a place that resonates not just locally, but nationally as well: artists and visitors from all over Lithuania come to the exhibitions and art residences at Nemuno7.
Warehouse → Concert Venue
Sudraba Arhitektüra, architects of the Hanzas Perons project, saw potential in an abandoned railway warehouse on the edge of Riga city centre. In 2019, the architectural team reimagined the building, turning it into a modern space for exhibitions, events and performances.
Their approach is quite different from what we’ve seen so far, and here’s why: the warehouse’s load-bearing structures were not up to modern standards and could not be reused. The architects’ creative response to this challenge was to create a new support structural envelope over the existing construction, encasing it in a box of metal and glass.
The steel posts, beams and frameworks around the existing brick structure not only provide the necessary structure, but also create an interesting contrast between the old and new construction. In addition, the new structure allows for more space and adds additional floors to the building. A classic adaptive reuse of an industrial building but one turned inside out.
The architects treat the historically significant parts of the building with care and respect in order to preserve its unique sense of place and identity. The building’s impressive brick facade and wooden beams have been — what a surprise! — restored and preserved. The open plan of the former warehouse forms a large and flexible space that can be used for a variety of cultural events.
Hanzas Perons clearly demonstrates how the architectural heritage of the industrial era can be reimagined for contemporary needs. The project received numerous awards and recognition from the architectural community.

facebook.com/Atirgus
It is not hard to spot some similarities in the key approaches employed in each of the five projects. In one way or another, the architects seek to conserve the industrial aesthetics and highlight the historic value of the buildings, accentuating the distinction between the old and new elements with striking details, contrasting colours and materials. This play between the two becomes a deliberate part of the design.
What is also striking, of course, is how these innovative projects transform the neighbourhoods around them, revitalising areas and helping to enhance the quality of life for the residents. The architects have breathed new life into these buildings, and the buildings, in turn, invigorate their surroundings.
These projects create new spaces for social activities and cultural events, attracting the attention not only of locals from neighbouring areas but also of potential investors for other architectural ventures. For example, the ambitious Lāčplēša kvartāls multifunctional urban area project is already being planned next to Zuzeum, while Hanzas Perons is located in the fast-growing, modern Skanste district. Coincidence? Hardly. Like attracts like, and creative architectural projects are certain to help generate vibrancy in the urban environment, stimulate economic growth, and develop urban communities.



























