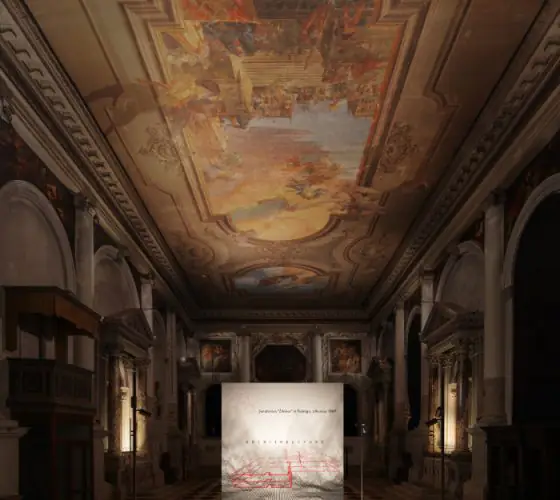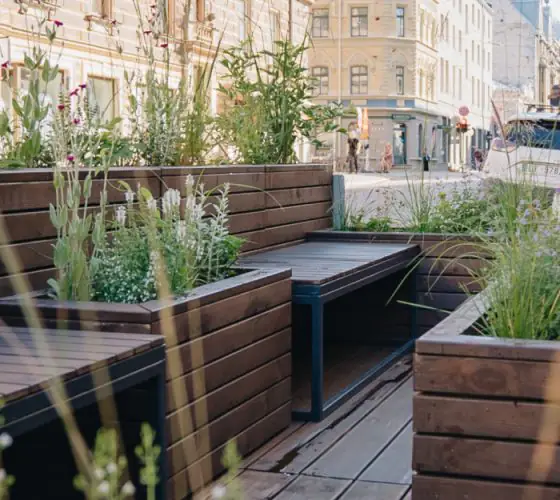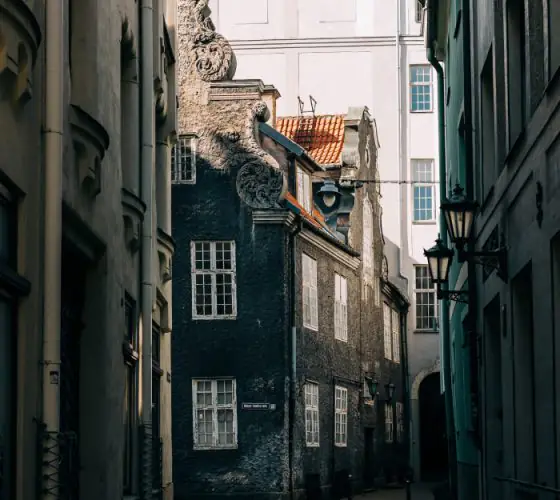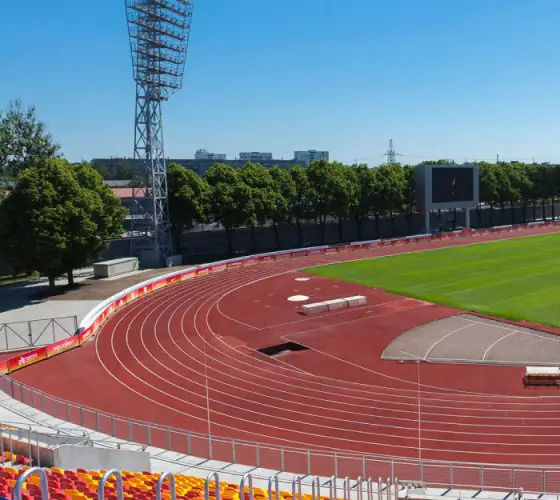
archdaily.com
The Mies van der Rohe Award was co-founded in 1987 by three institutions: the European Commission, the European Parliament and the Mies van der Rohe Foundation. It is available to works that have been built in Europe during the two years before submission. Projects can be nominated for the prize by independent experts, national architectural associations and the prize’s advisory committee. Next, the entries are evaluated by a jury, which changes every two years. A few dozen projects are shortlisted for the prize, five projects are submitted to the final, from which the main winner is chosen, and there is also a nomination for young architects.
The date of the 2024 award is not yet announced. However, all applicants can already be seen on the website. These are 362 projects from 38 countries, including 26 from the Baltic States. Half of them are in Lithuania, seven in Latvia and six in Estonia, one was shortlisted out of 40 works. There are many community centers, sports and residential complexes, as well as infrastructural projects.
The project of one of the largest Estonian bureaus KAVAKAVA is a community center with a concert hall, art workshops and music studios for children. The name Artium refers to the main and most spectacular space: the atrium, which is filled with greenery and natural light from a skylight on the roof. From the terrace on the second floor, footbridges lead to three cylindrical volumes made of bricks—Soviet-era cisterns. They have been transformed into spaces for exhibitions and performances.
Read more about KAVAKAVA’s projects in our architectural guide to Tallinn.

Plan of the centre’s ground floor
miesarch.com

Section
miesarch.com
Pedestrian Bridge and Underpasses
Tartu, 2021

miesarch.com



The shortlisted project is a bridge by the Estonian bureau Practice for Architecture (PART) in Tartu. It consists of two tunnels, for cars and pedestrians. The previous bridge at this location was regularly flooded and people tried to avoid it. In its present form, it has become a meaningful landmark due to its spectacular shape and material.
The surface of the bridge is covered with 100,000 clinker tiles in four shades from silver to honey. The street space is dominated by gray tiles combined with concrete elements. In the closed spaces of the tunnels, warmer colors are used, which harmonize with the artificial lighting.
Retirement Home and Daycare Center
Mustjala, 2022



The building designed by the Tallinn-based Molumba bureau refers to local architecture: as in traditional Estonian farmhouses, the project combines several volumes with conical roofs, which are grouped around a common courtyard: it serves as a garden for the residents and visitors of the retirement home.

Retirement Home and Daycare Center. Axonometry
miesarch.com
The project description emphasizes that Estonian municipalities have very modest budgets for social projects. And the small amount of money that was allocated for this building was cut even further during the construction process. Therefore, the architects had to abandon some solutions: for example, the use of CLT panels as load-bearing material. Nevertheless, all the exterior finishes remained wood. Wood is also used in the interior design to create a warmer and more homely atmosphere.
Restaurant 0
Viljandi, 2021

miesarch.com
The building was the “main character” of the Estonian TV show Restoran 0, in which an abandoned sausage shop from the 19th century had to be transformed. Tallinn-based bureau kuidas.works was responsible for the renovation: the architects had seven days and a zero budget. They created the space from natural materials that are easy to find in Estonia: the floor was covered with a layer of sand, the walls and door were painted with limewash, and in the center of the room was installed a massive table weighing 15 tons with recesses for dishes. This sculptural element is made up of multicolored layers of compacted earth from a clay quarry nearby.



According to the terms of the task, the project was temporary—it was made just for show. But it is also extremely environmentally friendly: after the end of the show, only 1% of the materials had to be recycled.



Vilnius architects HEIMA architects have created a country house VASARA (“Summer”) with a swimming pool. Storage rooms are surrounded by a living room with a fireplace and a kitchen. Overhanging the fully glazed facade is a trapezoidal roof with a skylight in the center. It is supported by massive V-shaped wood constructions and a frame of 120-centimeter beams. Next to the house are a swimming pool, a small sandy beach and a barbecue area.
Museum of Urban Wooden Architecture
Vilnius, 2022

3D scanning of the object before reconstruction
miesarch.com

3D scanning of the object before reconstruction
miesarch.com
Two years ago, the architectural bureau JSC Vilniaus Planas restored one of the most beautiful wooden buildings in Vilnius. This 19th century house is an example of residential architecture with unique wood carvings, which are not found anywhere else in the city.
The building was abandoned for decades, but then the city council decided to establish a new institution here, the Museum of Urban Wooden Architecture (MUWA). The main exhibit is the building itself, so the architects treated the original details with great care. 80% of the exterior décor and 70% of the structures and walls have been preserved and restored.


Žalgiris arena multifunctional water sports centre
Kaunas, 2022
The water sports centre next to the Žalgiris Arena is one of the largest sports facilities in Lithuania. Its authors are the same as those of the arena, which was completed by 2012—the architectural studio of Evgenijus Miliūnas. There are two main zones: a large sports pool with auditoriums for 528 seats and a recreation area with whirlpools and children’s slides.
Since the building is located on an island in a park area along the Neman River, the main theme of the architectural concept was to respect the green landscape. In fact, it is a giant park pavilion, fully glazed and with a green roof. The aquatic center is connected to the main building by a covered passage.

miesarch.com
Reconstruction of Vilnius Central Post Office into ISM University
Vilnius, 2023



The main postal building of Vilnius is one of the outstanding examples of post-war Lithuanian modernism. It was designed by architects Algimantas and Vytautas Nasvytis, authors of many famous buildings, including the Lithuanian Parliament (Seimas).
Two bureaus, A2SM and Senojo miesto architektai have made current renovation. The main public hall was cleared of signage and all existing elements were restored, including the original lighting fixtures and a large clock face with light indication. Around the perimeter on three sides are small rooms of classrooms and offices—the building is now occupied by ISM University of Economics.
Another Lithuanian nominee for the award is the Lojoteka Library in Vilnius Old Town. For the history of this building and its architectural features, see our guide to the Lithuanian capital.

ISM University. Section
miesarch.com
Latvia
Manufaktūra Brewery
Riga, 2022
It is one of the main architectural projects of 2022 in Riga: it won the Latvian Architecture Award. The building, which was reconstructed according to the design of SAMPLING studio, now houses a brewery and public space.
To emphasize the long life of the industrial site, a “collage” of layers from previous eras was preserved and combined with a common modern layer. The layout is designed to maximize the adaptation of existing spaces for new functions without having to rebuild them. Two floors are occupied by a public hall with mezzanine and roof terrace.



Materials were chosen based on their structural properties: wood for the load-bearing structures, floors and stairs; steel beams for the large spans and steel mesh for the interior details; concrete for the new elements and reinforcement of the old deteriorating brick walls; and new plain red bricks to fill the window openings on the facades.
Read more about this building and other important examples of architectural reuse in Latvia in our text.

miesarch.com

miesarch.com
Ogre Central Library and Marriage Registry
Ogre, 2021
The building by Latvian bureau Office PBR is inspired by the summer houses that appeared in the Baltic Sea coast in the 20th century. They also appeared in the town of Ogre, for which the project is intended. Like the resort buildings, it is clad in wood and covered with pitched roofs. CLT panels are used as a load-bearing material.

archdaily.com

archdaily.com
The project includes reading and working areas, separate libraries for children and teenagers, a spacious conference room with a terrace and children’s zone, a summer café for outdoor events, and a registry center with a marriage ceremony room. Each room is located under a separate roof slope.
Ola Foundation Building
Riga, 2022

“Ola” translates from Latvian as “Egg”. This was the starting point for the UPB bureau when they designed a building for a private art foundation with this name. The plan resembles an egg in shape, in which the central part is made of concrete and the outer “shell” is made of glass.



To avoid cluttering the site, the exhibition halls were placed on the underground floor. On the ground floor there are conference halls, on the second floor there is a music hall with a unique electromechanical sliding roof with a diameter of 8 meters. In the warm season, this space can be transformed into an open-air courtyard.

Ola. Ground floor plan
miesarch.com
Vizium Science Сenter
Ventspils, 2022
The Ventspils Science Center was designed by Lithuanian bureau Audrius Ambrasas Architects and Latvian studio J Birojs, which was also responsible for the reconstruction of the summer stage in Riga. They conceived the project as a “union of landscape and architecture”: it is a spectacular “hill” with two slopes and a roof terrace. The lower part of the building is occupied by a science center with a publicly accessible exhibition on the theme of science, and the six floors above them by an innovation center



The glass on the facade is interspersed with copper sheets. To prevent the copper from losing its dark golden hue over time, the metal sheets were specially treated using a technology that was used in Latvia for the first time.

These projects have many common features: respect for the landscape and the environment, adaptation of existing buildings for new functions, and an abundance of public areas so that the buildings can be used by all citizens. But the same can be said about applicants from other countries. Unique to the Baltics is the emphasis on local and national culture and architecture: a special attitude to daylight, which is so lacking in the colder months, wooden house construction and inspiration from the restrained Baltic landscapes.
Explore these and other nominated projects on the EUmies Awards website and follow the results.





























