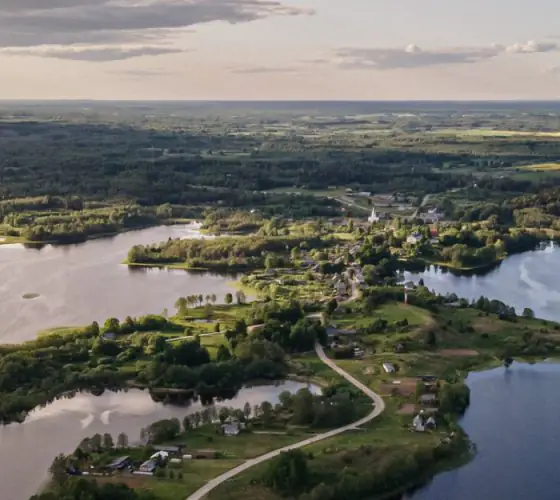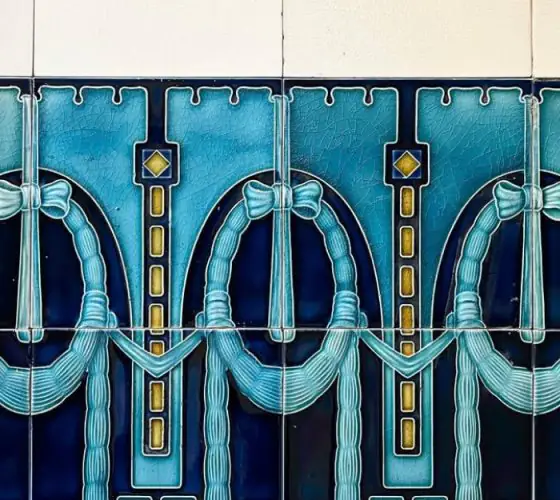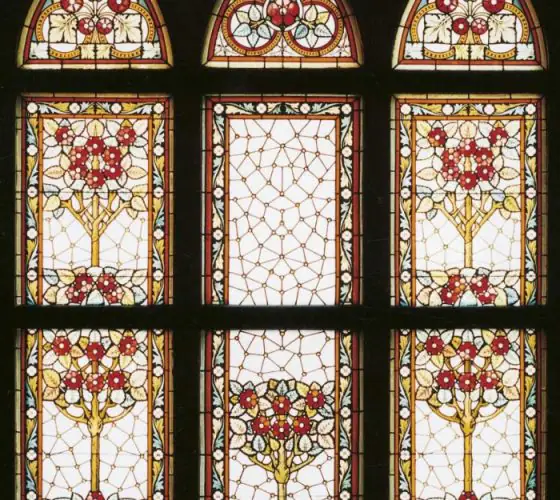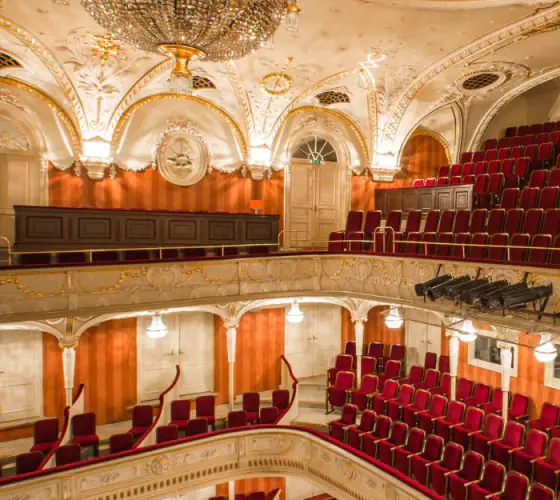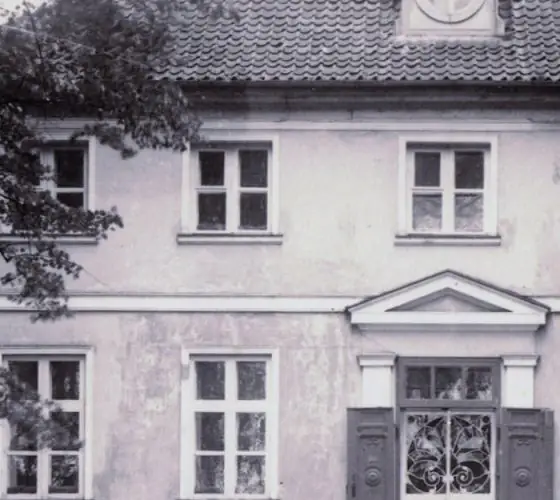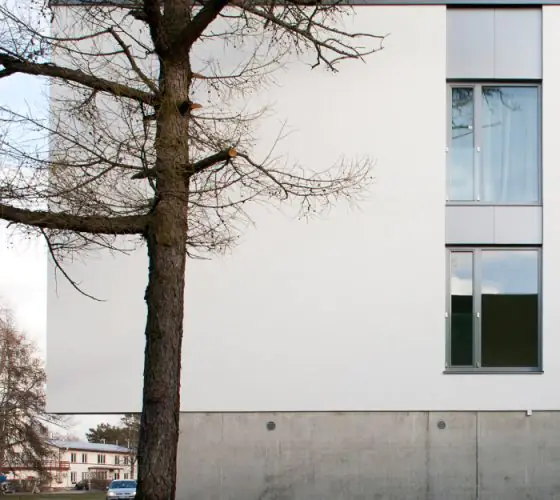
galerijacentrs.lv
Streamline is on Trend
Imagine the 1930s. Europe has more or less recovered from the consequences of World War I, economic prosperity is improving, technology is developing, and trade between countries is increasing. The citizens of Riga have qualitatively new demands: improvement of household amenities, expansion of the food assortment, modern cultural recreation.
The rhythm of life of people all over the world is greatly accelerating: personal cars are mass produced, large ocean liners run between America and Europe, new modern trains appear, air transportation is gradually developing. The attainment of higher speeds in particular is associated with the application of the laws of aerodynamics and the creation of streamlined forms. Some experimental cars even resembled blobs or rockets—form follows function, as the American architect Louis Henry Sullivan correctly observed. The new style was logically named Streamline.
The design of modern vehicles was considered so progressive that it inspired creators from different spheres of culture to create their works. Against this backdrop, streamlined forms also penetrated architecture.

Ekonomiskais veikals, AEV), 1939
galerijacentrs.lv

forum.myriga.info
A Magnificent “Liner” of Commerce
During its almost century-long history, Galerija Centrs has become one of the most important symbols of the city. From afar, it resembles a giant liner, which for some surprising reason has docked in the very center of Riga. The smoothly curving canopy of the first floor resembles a deck, and the small windows along the facades seem to hide cabins.

galerijacentrs.lv

forum.myriga.info
The designers of the Riga store were definitely inspired by the design of ocean liners. But the external resemblance does not stop at the artistic design of the facade, but also penetrates into the look of the interiors. Streamline stylistics can still be seen in the design of oak staircases and bronze lamps from the late 1930s, which have survived to this day almost unchanged.

pastvu.com
Construction of the Store
Shortly after Latvia was liberated from the shackles of the Russian Empire, the Army Economic Store (Armijas Ekonomiskais veikals, or simply AEV) was founded. Initially it was located in a relatively small two-story building on Audēju Street, which by the mid-1930s could no longer cope with the increased number of customers.
The competition for the design of the new large store was announced at the beginning of 1936. The work of the architect Artūrs Galindoms, who in the first half of the 1930s became the head of the military construction department in Latvia, was accepted for construction. In 1935 he was already in charge of the project of the Army Economic Store in Liepāja. The distinctive architectural features of the Liepāja project are the long «ribbon» window and the angular curved window of the shopfront, characteristic of the ascetic functionalist buildings of the 1920s. In the evenings they glowed spectacularly, luring people passing by with their warmth. It was this building in Liepāja that became the forerunner of the Riga project, but unfortunately it did not survive—the building was destroyed during the World War II.

forum.myriga.info

pastvu.com
Works on the construction of the Riga store were carried out from summer 1936 to February 1940. The main stages of construction were completed at the end of January 1938. During this time, the old store did not interrupt its work, as it was an important city institution. As a result, a new five-story «temple» of commerce grew on Audēju Street.
During construction in the late 1930s, archaeological research was carried out, as the building was built in the oldest part of the city—it often happens that the opportunity to excavate in a dense urban area arises at the time of construction of a new building or demolition of an old one. At that time, valuable objects were discovered, which strengthened the knowledge of historians about the life of Riga residents of past generations. These finds are now stored in Latvian museums and foundations.

galerijacentrs.lv
Galerija Centrs—the Highest Class of Commerce
The army economic store was considered one of the most advanced for its time. Interior designer Kārlis Plūksne thought of a layout where the movement of sellers did not overlap with the movement of customers through the store’s departments, which increased the comfort and efficiency of sales.
Between floors were installed progressive for that time sliding stairs—escalators. In the basement there were spacious freezing chambers, as well as special departments for ripening fruits, vegetables and berries. Different goods required different levels of relative humidity, so the premises were equipped with humidity regulators. In addition, the whole building was provided with ventilation and fire extinguishing systems.
At that time the store was about half the size of today’s store. Trade was conducted in a trapezoidal building between Audēju, Vaļņu, Teātra and Rīdzenes streets. At the second floor level there was a small covered bridge over Rīdzenes Street, which led from the main building to the warehouses. Now it does not exist, and part of the street is covered with a glass canopy, under which the main promenade of the shopping center passes.
Soon after the store was completed, Soviet troops entered Latvia. During the long years of Soviet occupation it was reconstructed and changed names several times. During this period, most of the authentic interior equipment was lost: furniture, lamps, decor. The name of the store was changed twice: RUV (Rīgas Universālveikals, or Riga Universal Store) and RCUV (Rīgas Centrālais universālveikals, or Riga Central Department Store).
Although the authentic interiors have hardly been preserved, the store’s employees try to maintain its original majestic appearance. On the fifth floor is the Astorija hall, which used to house a restaurant of the same name. It has been beautifully restored, and the ceiling is decorated with the legendary 1930s acronyms AEV.

pastvu.com
The exterior facades have been preserved much more than the interiors—they have survived to this day in very good condition. Their artistic design combines the most popular styles of the time: Art Deco and Neoclassical. The first floor, with its elegantly curving wide shop window, contrasts with the more austere classical top. Smooth Art Deco lines are joined by monumental vertical pilasters. The Corinthian order above them are very prominent details on the rather austere and even ascetic facade.
Our Days
In 2006 the shopping center was significantly expanded. The main change is a long glass roof, which partially covered Rīdzenes Street and made it a part of the complex. Now you can comfortably spend time here even in the worst weather. Additionally, a new building was built along Kalēju Street and an observation deck was opened on the top floor. In the newly opened BURZMA food court you can try dishes from different parts of the world while enjoying beautiful views of the Old Town.
Galerija Centrs is now an important city building, an architectural icon of Riga in the 1930s. It operates as a shopping centre and retains its status as a historical gem among Latvia’s iconic shops.
Opening hours
daily 10:00–21:00
If you’re inside, be sure to check out the staircase with historical photos and marvel at the details, interiors and atmosphere of the last century.











