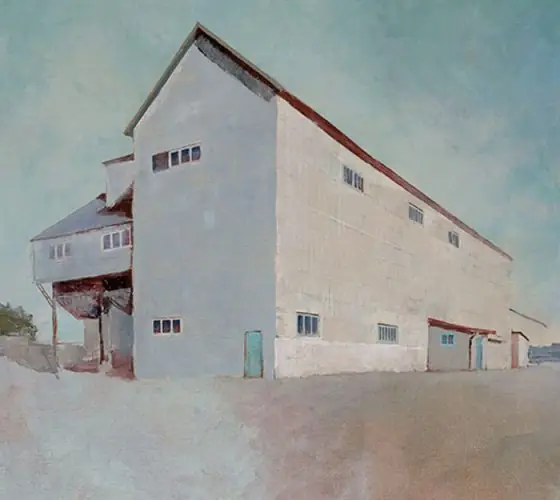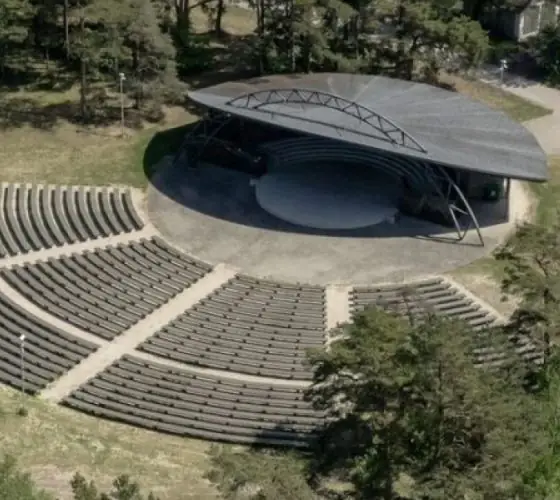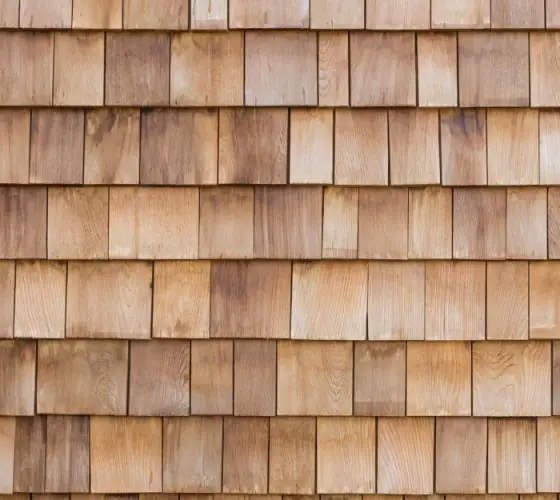
Photo: visitjurmala.lv
Detailed tourist guide to Jurmala in our other material.
Railway stations
The architecture of station pavilions in Jurmala is very diverse. By them you can study more than a century of construction history: from buildings with references to different styles of the past to utilitarian modernism and playful postmodern. There are a total of 14 stations in the city, of which we have chosen 7 of the most architecturally interesting ones: Priedainė, Bulduri, Dzintari, Majori, Dubulti, Asari and Sloka.
Priedainė station is a characteristic example of the Latvian architectural school of the late 1930s. Its stylistics combines light Art Deco decorativeness with utilitarian functionalism. The facade is decorated with a relief symbol of railroads with a wheel and wings.

Photo: Aleksandr Semenov, Russian Camembert

Photo: Aleksandr Semenov, Russian Camembert
The architecture of Bulduri railway station also refers to the Art Deco style, popular in Latvia in the 1920s and 1930s. It was built by Voldemārs Ozoliņš in 1947 on the site of a wooden building that burned down during World War II. This is one of the most interesting examples of continuity in Latvian construction—a continuation of architectural traditions formed during the decades of independent Latvia.

Image: vitber.com

Photo: Aleksandr Semenov, Russian Camembert
Very soon the ascetic Art Deco, balancing on the verge of functionalism, was replaced by pompous Stalinism, and then by Khrushchev’s “elimination of excesses”. It is in Bulduri and neighboring Lielupe that the most luxurious and expensive summer houses of famous people from all over the world are located. Some plots are comparable in size to neighborhoods and occupy a huge space between four streets.
The Dzintari station, on the other hand, is as austere as possible in its architecture: modernist asceticism and no frills. If you like brevity, this 1980 station may be to your liking. There used to be an 1877 platform called Edinburgh-II near the modern station. This station does not now exist.

Image: vitber.com

Photo: wikipedia.org
The old wooden Majori station was demolished in 1992 and replaced by a building with a slight hint of the postmodernist style that was popular at the time: long glass polyhedrons on the ceiling, a pitched roof and generally a slightly bold shape. But it does not, however you look at it, amount to an outstanding work of art.

Image: retro-lv.club

Photo: Aleksandr Semenov, Russian Camembert

Photo: Aleksandr Semenov, Russian Camembert
Dubulti railway station is one of the outstanding examples of ascetic but expressive modernism. Here one can feel the influence of biomorphism—architecture of smooth organic forms, typical of mid-20th century buildings. But at the same time this building looks quite brutal against the background of the surrounding low-rise buildings. Igor Yavein, who designed the station, tried to convey the power and beauty of a sea wave in this dynamic reinforced concrete structure. But in this case, form does not dominate over function, but only emphasizes the context of the place.

Photo: Aleksandr Semenov, Russian Camembert
The building was constructed in 1977—it is one of the last works of the outstanding Soviet architect. By the way, his son, Nikita Yavein, continues his father’s work and is considered one of the most famous designers of modern St. Petersburg. Now the station is used not only for its intended purpose, but also as a space for temporary exhibitions.
Asari station building is one of the most expressive buildings in Jurmala. It was designed in the late 1910s by architect Petr Fedders, whose works can also be seen in St. Petersburg, Nizhny Novgorod, Astrakhan, Warsaw and other cities. The multifaceted pavilion with large windows, which is expressively illuminated from inside at night, attracts special attention.

Photo: vitber.com

Photo: Aleksandr Semenov, Russian Camembert
Sloka and its surroundings are very different from the rest of Jurmala: there is a widespread multi-storey building with typical Soviet houses. Against this background it seems surprising that one of the first settlements of the coast appeared here. And the station built in 1877 is one of the oldest in Jurmala.

Photo: vitber.com

Photo: Aleksandr Semenov, Russian Camembert
Lost Soviet bars and restaurants
The architecture of the “Laiva” (“Boat”) restaurant in the Bulluciems district of Jurmala is particularly individual. Photos from the late 1960s and 1980s show the hulks of boats decorating the main pavilion. In the past, local fishermen used to build special small houses out of old boats, where they dried fish—this was the basis of the Soviet project. This symbolic and even postmodernist image of the restaurant is also explained by the location of the building—near the open-air fishing museum. In the late 1970s, the restaurant was renamed “Laivas” (“Boats”), which was more in keeping with its appearance. In the early 1990s it burned down in a fire.

Photo: pastvu.com
Not far from Lielupe station, in the late Soviet years many people liked to drink a cup of beer to the musicians’ performance in a bar with the folk name “Shalash”. Indeed, the structure resembled a small hut: the roof of the pyramidal wooden structure was covered with reeds on the motif of coastal Latvian folk architecture.

Photo: forum.myriga
There are dozens of restaurants in Jurmala, but one of them has become a real symbol of the city. This is, of course, the famous “Jūras pērle” on the shore of the bay in Bulduri. The building overhanging the beach was built in 1964–1965 by Josifs Goldenbergs. It hosted one of the first variety show programs in the Soviet Union. Local shows were attended by many notable guests: from Tito to Galina Brezhneva. By the early 1990s, the number of visitors to the institution had sharply decreased, and it survived several fires. The ruins of the charred building stood for several years until they were finally demolished in 1994.

Photo: facebook.com/RentJurmala

Photo: facebook.com/RentJurmala
Those who did not want to drink alcoholic beverages in the “Shalash” went to the “Vigvam”. On Madonas Street near the coast of Dzintari, in the shade of coastal pine trees, there were several wooden cones reminiscent of American Indian dwellings. There were also some rather creepy wooden idols with frowning eyebrows on the restaurant’s territory.
And now we are moving to Majori. The current vacant lot on Konkordijas Street used to be the site of a beer restaurant called “Miezītis”. Its architecture resembled a fisherman’s hut enlarged several times. The interiors were characterized by bright stained glass windows with abstract designs and relief stone walls.
Very nearby, on the corner of Jomas Street and Jāņa Pliekšāna Street, was the popular café “Četri braļi” with a recognizable architectural image: the building consisted of four triangular prisms placed one after another. The triangle motif is repeated in almost all Soviet restaurants and drinking establishments in Jurmala.

Photo: facebook.com

Photo: facebook.com
In Melluzhi, where Upes Street meets the sea, stood the Cabourg bar. It was built in the late 1970s and early 1980s and resembled a sharp hill or pyramid. Postmodernist architects liked to use the triangle motif, but here it is also a reference to Latvian national architecture: medieval roofs and folk houses. Now the bar building has been lost, and in its place stands a residential building.
A notable building in the park near Asari station in the Soviet times was a tall wooden tent that housed a beer bar called “Vecais gailis”. In its architecture one can also trace symbolic references to folk and medieval Latvian buildings.

Photo: pastvu.com
Beach infrastructure
Resort glory Jurmala began to acquire only from the end of XIX century, when in 1877 here was conducted a railroad from Riga. At the same time beach recreation and country house construction were gaining popularity. Affluent people from all over the world flocked to the coast of the Gulf of Riga and built rich mansions here. Thus, traditional fishing villages with winding streets were gradually replaced by resort settlements with a strict orthogonal grid of streets. Around the new houses gradually formed and infrastructure for entertainment and comfortable recreation.
For over a hundred years, the coast in Majori has been adorned with a wooden two-storey Marine Pavilion, built in 1909. In Soviet times, it was a prestigious restaurant and a popular revolving dance floor. The building was rebuilt several times, and in the 1990s the original interior was finally lost.

Photo: zudusilatvija.lv
Next to the Marine Pavilion stands Jurmala’s most famous sculpture, “Bruņurupucis”. It was designed by sculptor Jānis Bārda as a symbol of long life. But since its installation in 1995, it has become more than a work of art — it is a popular place for photographs and an integral part of the city, like Juras Street or “Dzintaru koncertzāle”.

Photo: visitjurmala.lv
Jurmala’s most popular beach in Majori deserves the most unusual lifeguard tower. And it got it. In 1987, a very intricate building with many curves appeared on Pilsoņu Street, 2. Intuitively, they refer to sea waves and sand dunes, but it should be kept in mind that bent lines were in trend in the late 1980s — in the case of the tower, it can be regarded both as a tribute to fashion and as a symbolic gesture. The project was designed by Uģis Šēnbergs, son of the famous Latvian architect Edgars Šēnbergs, who may be known to some Riga residents for his red-brick house with concrete bas-reliefs of lions at 104 Brīvības Street. In the lifeguard tower project, the son continued his father’s playful postmodernist line and created a memorable image that plays with the surrounding context.

Photo: pastvu.com
Another lifeguard tower combined with a covered pavilion stands on the coast in Bulduri. This is a typical example of rational architecture in the spirit of Mid-Century Modern: the white canopy resembles the movement of a seagull’s wings, while the lightweight construction with panoramic windows creates the feeling of floating above the beach.
Sanatoriums, rest houses and hotels
Bulduri is famous for its elite private houses, but besides them there are also multi-storey buildings in the area. The largest is the sanatorium “Belorusija” on Bulduru Avenue, 4/8. It is a typical example of utilitarian Soviet modernism with a rather simple and not the most expressive facade. But it is worth a look inside and you will fall in love with it. Climb the elegant curved staircase and admire the huge stained glass window in the abstract Mid-Century Modern spirit. In 2022, the sanatorium is in trouble due to sanctions against Belarus, but hopefully the new owner will continue the local tradition of mud baths, and maybe even bring something new to the classic medical procedure.

Photo: pastvu.com

Photo: pastvu.com
One of the most famous sanatoriums in the city is “Baltic Beach Hotel & SPA”, built in 1977–1981 by architects Normunds Pavārs, Viktors Valgums and Modris Ģelzis. Earlier it had the Latvian name “Rīgas jūrmala”.
The hull, cascading terraces overlooking the shore, resembles a huge sea liner. Its architecture in many respects echoes the lost restaurant “Jūras pērle”, where the main expressive facade also overhung the beach. This construction technique gives the buildings a lightness effect, which is very appropriate.
lightness, which is very appropriate in resort architecture.

Photo: artrealestate.ru
At 19 Mellužu Avenue, there is an excellent example of late Soviet architecture — the House of Composers, built in 1987. The long stepped terraces, which have become a trademark of the neighborhood, were designed by Vera Savisko. The building has now lost its original function and has been converted into an apartment building.
The most interesting example of 1970s modernism not only in Latvia, but also in the entire former Soviet Union, is the National Rehabilitation Center “Vaivari”, located near the station of the same name, at 61 Asaru Avenue. From afar, it resembles a pyramid, and its facade style refers to the decks of a sea liner.

pastvu.com
Concert venues and sports facilities
Dzintari is one of the most famous buildings in Jurmala—“Dzintaru koncertzāle”. Many people know it for the numerous concerts held in the unique hall without walls, but with a ceiling. But in addition to it, the complex consists of a small closed hall built in 1936 according to the project of architects Viktors Mellenbergs and Aleksandrs Birzenieks. It is an interesting example of preserved wooden architecture combining neoclassical and art deco features with national romantic elements.

Photo: pastvu.com
The large open-air hall was attached to the small one only at the beginning of the 1960s. Another famous Latvian architect, Modris Ģelzis, was involved in its design. Despite the fact that the hall has been reconstructed many times since its construction, it has retained its original charm: in addition to the concert program, the audience can hear the sounds of the sea. Connoisseurs recommend entering the great hall during a storm—it is an unforgettable experience.
One of the biggest architectural losses of Jurmala is the “Daile”—the games and attractions palace, built in 1976 by the famous Latvian architect Edgars Šēnbergs. This complex stood on the site where the houses at 26–28 Dzintaru Avenue are now located.
Its buildings were made in the form of sharp and truncated pyramids, using contrasting materials and brightly colored panels in the interior. It combined the strictness of modernism with the light architectural pranks of postmodernism. Unfortunately, the entertainment palace has not survived to this day—in 2002 it was completely demolished, and in its place then built luxury housing.

Photo: pastvu.com
The ice arena in Majori may surprise with its appearance. Connoisseurs of modern architecture should see it as soon as possible, because at the end of 2022 news about the dismantling of the building began to appear. The building was opened in 2008 according to the project of the architectural bureau Substance. The authors received many awards for their unconventional approach and interesting solution of the covered dome made of lightweight material.

Photo: substance.lv
But the original project was intended for an ordinary gym of a local school. The ice rink appeared later, as ice hockey and figure skating are the most popular sports in Latvia. Due to the change in functionality, the building became more and more problematic over time and the municipal authorities decided to rebuild it.
We did not include the cottage houses and the Kemeri neighborhood in this text—we will issue separate guides about them.
You can also read about interesting buildings and sculptures of Jurmala in one more of our articles.









