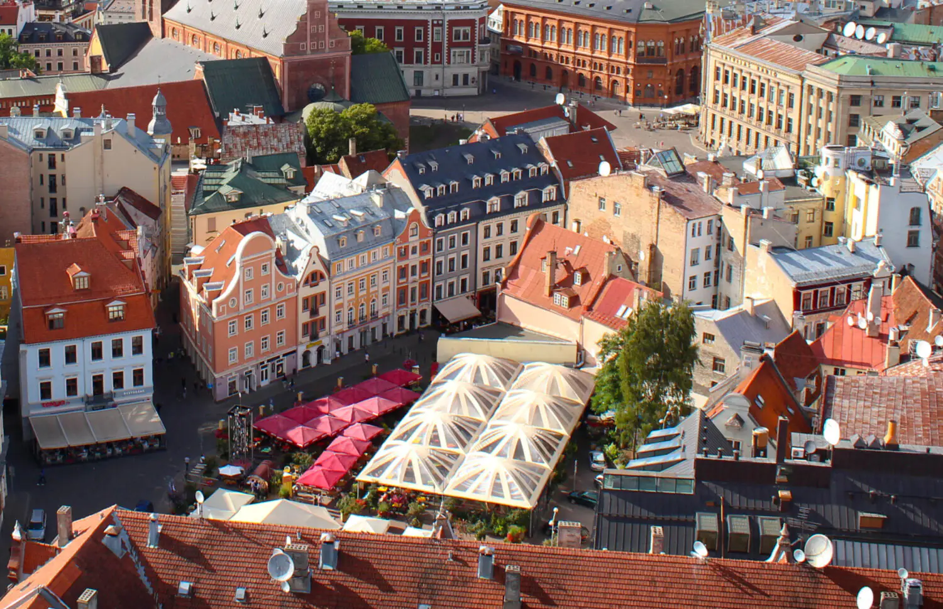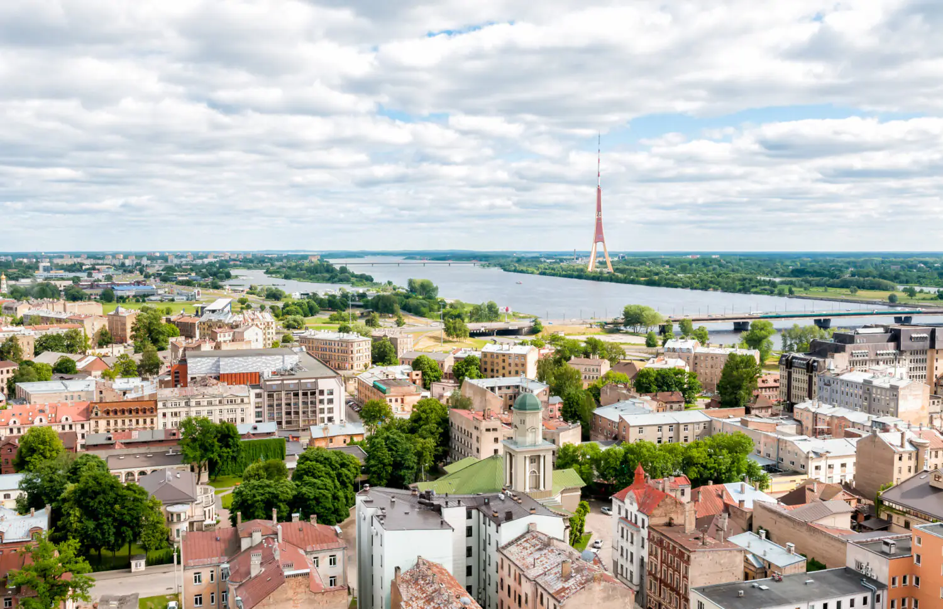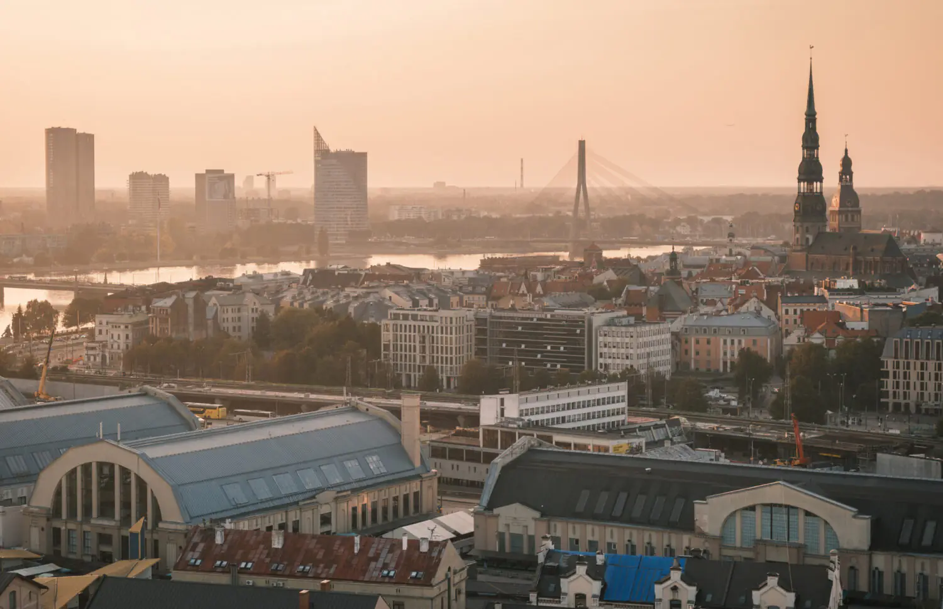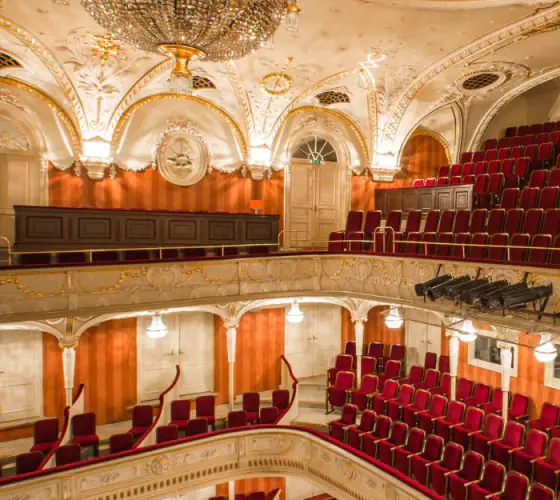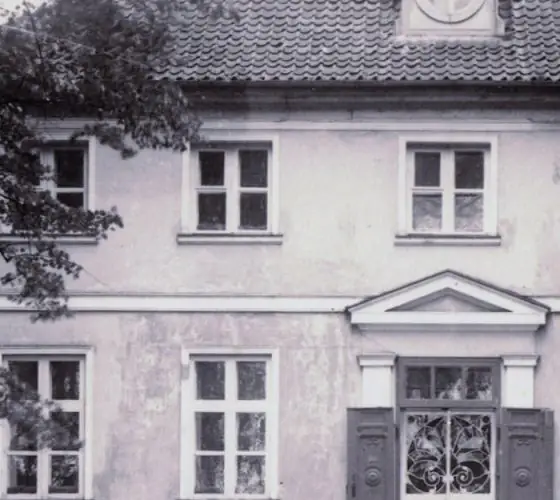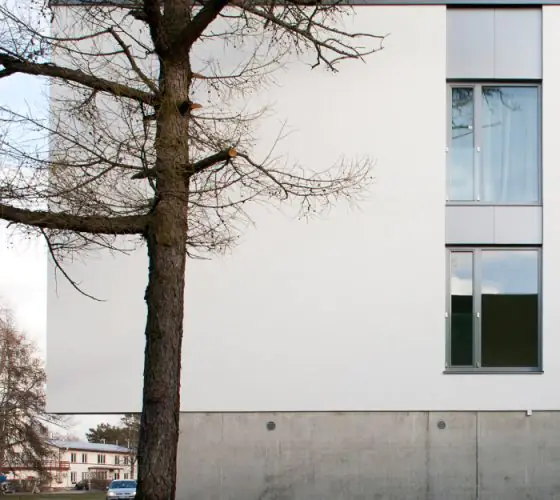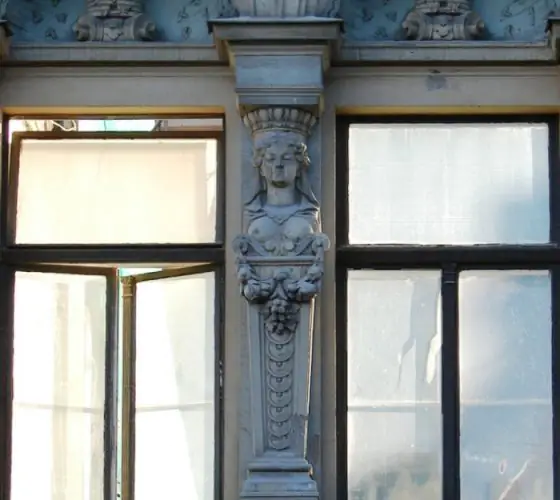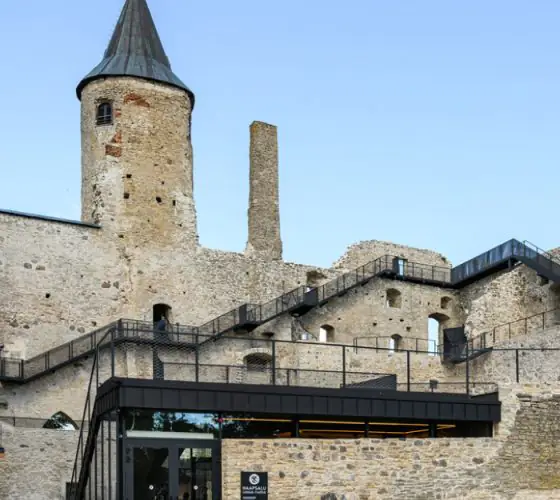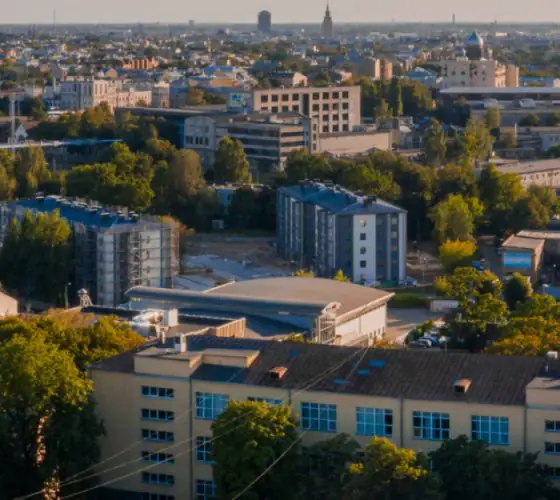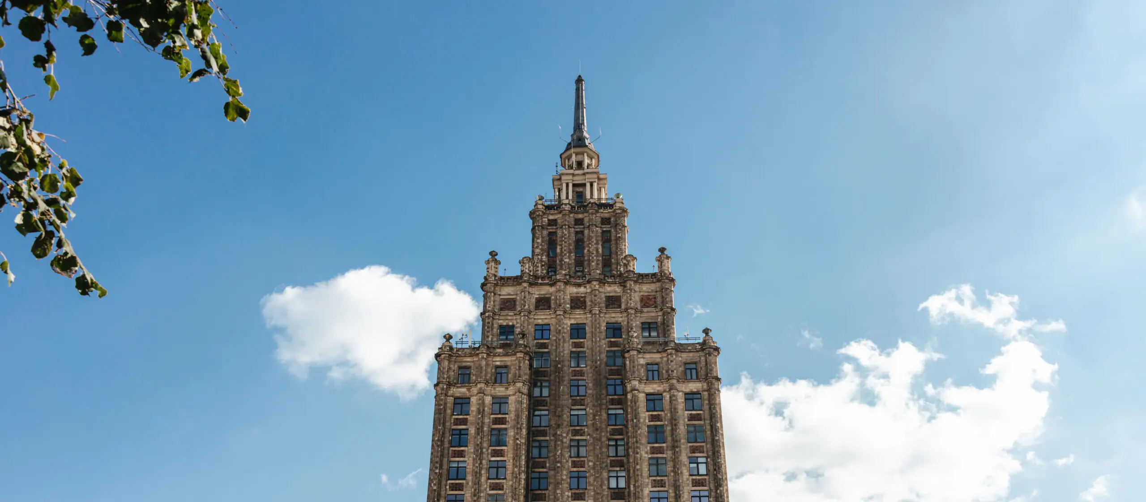
Several striking examples of Stalinist Empire Soviet architecture have survived in Riga: the VEF Palace of Culture, the Spilve Airport, and the Riga Hotel. But one of the most noticeable and characteristic buildings of that time is the Latvian Academy of Sciences, or Latvijas Zinātņu akadēmijas augstceltne.
The 21-storey building is located in the city center near the Central Station and the Central Market, in the Maskavas Forštate district. It is modeled on seven Moscow Stalinist high-rises—like the Seven Sisters, the proportions, spire and rhythm of the facades recall both New York skyscrapers and European cathedrals, but this bizarre fusion forms a very special building.
Backstory
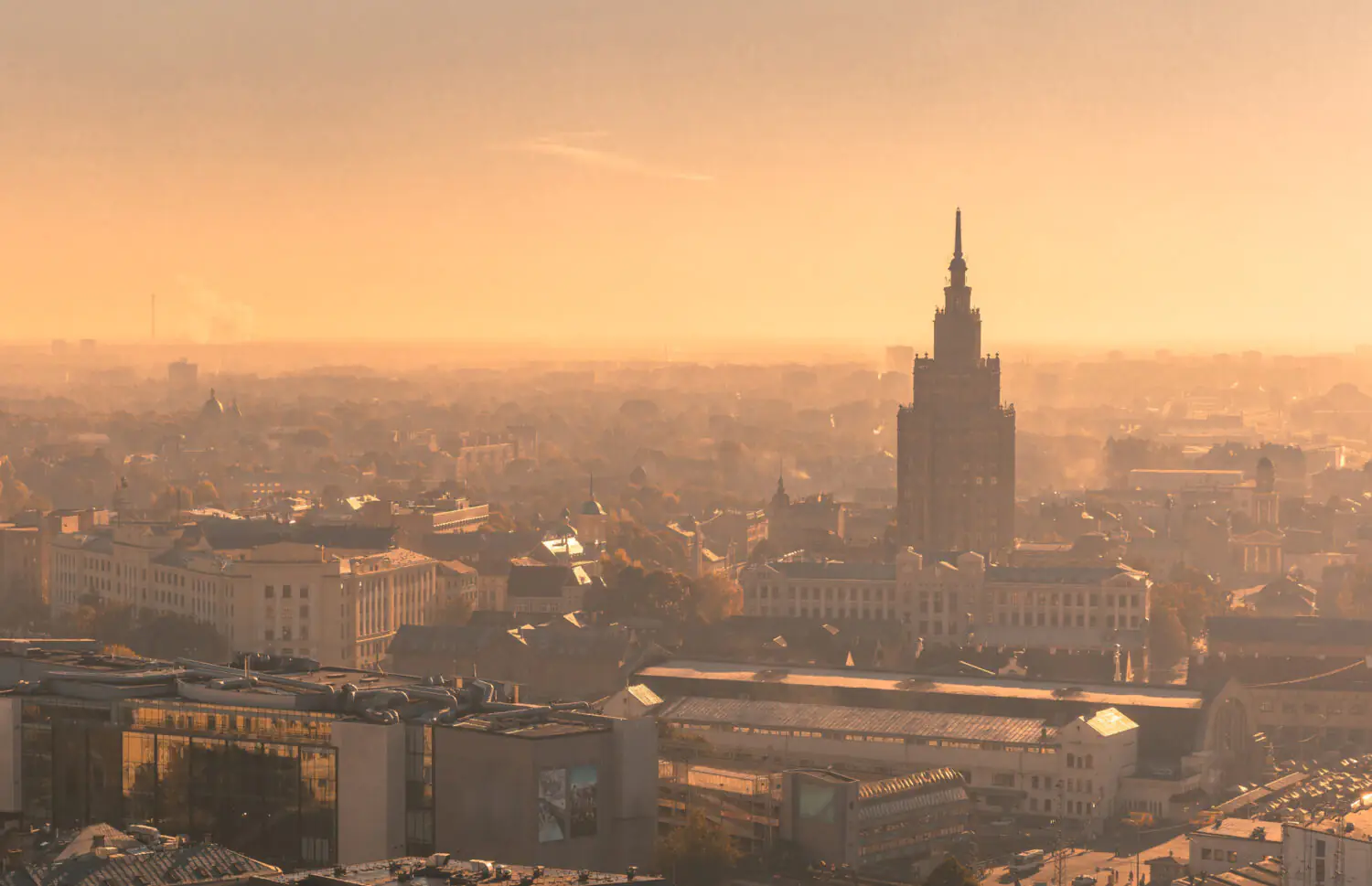
adobestock.com
The building at Akadēmijas laukums 1 was initially to have a completely different purpose: on 17 February 1951, the Central Committee of the Communist Party of Latvia and the Council of Ministers decided to build the House of Collective Farmers in Riga. The original idea was that the building would be an agrarian scientific center and a public building where collective farmers would rest and study.
The construction of the House of Collective Farmers was seen as a gift from the Soviet government to the Baltic States, although in fact the funds for it came from collectivisation and the liquidation of the Union of Agricultural and Dairy Cooperatives—collectivisation was actively underway in the late 1940s and early 1950s. The new building was to house an agricultural education centre so that collective farmers could study “progressive methods”—the theories of Michurin, Lysenko and Williams—and then put them into practice.
In the early 1950s, Riga had no high-rise buildings other than the Old Town towers, and the Kolkhozniki House was planned as the main high-rise dominant feature of the city. Several more high-rise buildings were planned along Pērnavas Street: it was assumed that they would add Soviet features to the traditional silhouette of Riga, dominated by historical towers, and form a new architectural ensemble.
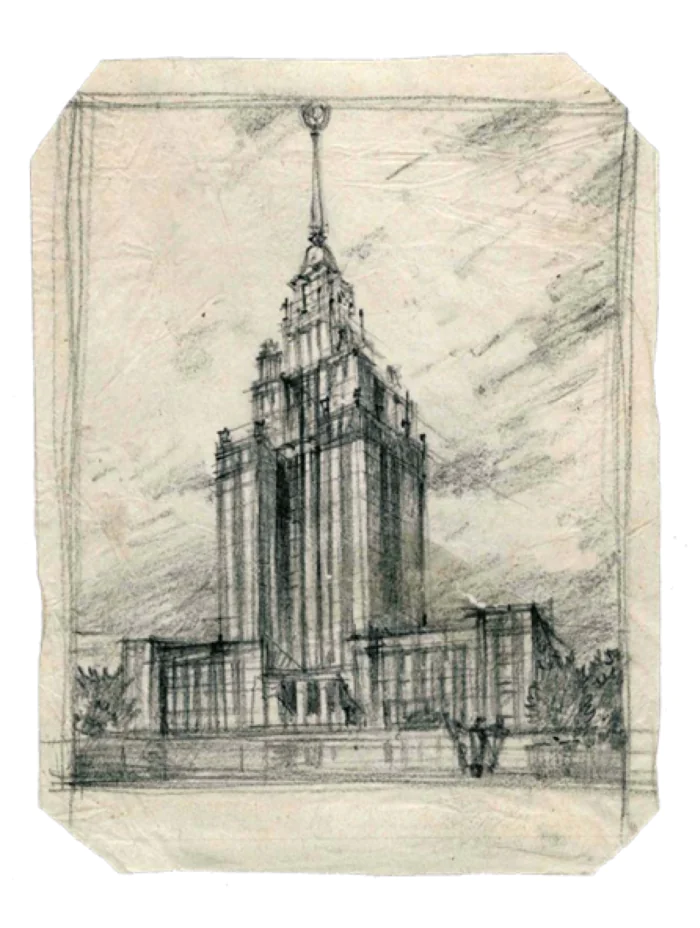
Image: Latvijas Arhitektūras muzejs
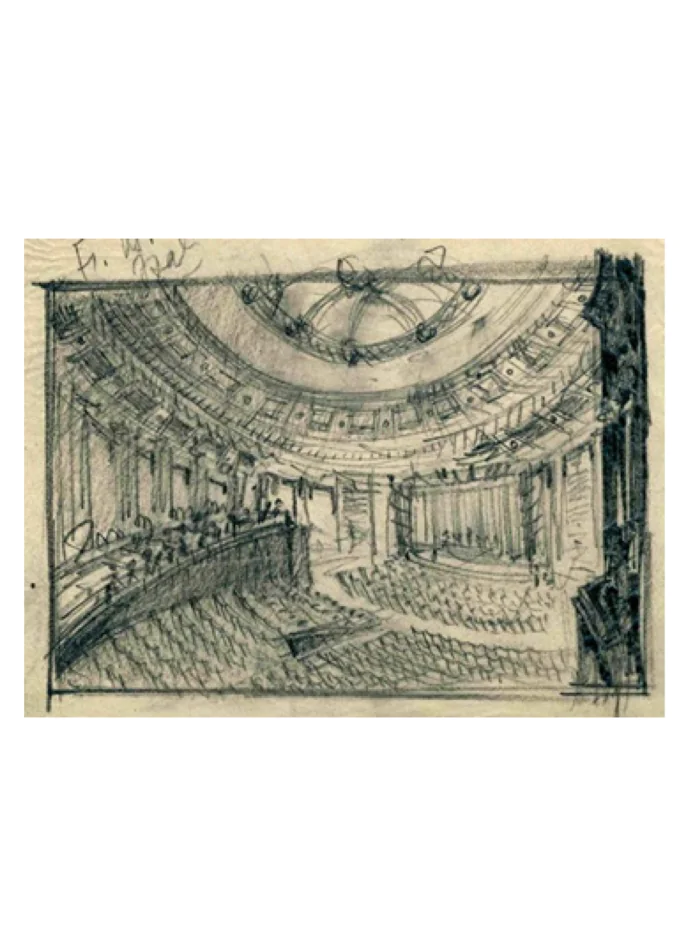
conference hall
Image: Latvijas Arhitektūras muzejs
The House of Collective Farmers was conceived as part of a large architectural and town-planning complex with landscaping, greenery and fountains and was to be the starting point for the reconstruction of the entire Moskovski district: from a dilapidated working-class suburb, the district would be transformed into a well-appointed part of Riga.
The neighbourhood outlined by the present-day Gogoļa iela, Turgeņeva iela, Elijas iela and Puškina iela was chosen as the site. At that time, the quarter was occupied by a wooden two-storey Gostiny Dvor from the 19th century, which was demolished for the construction of a high-rise building.
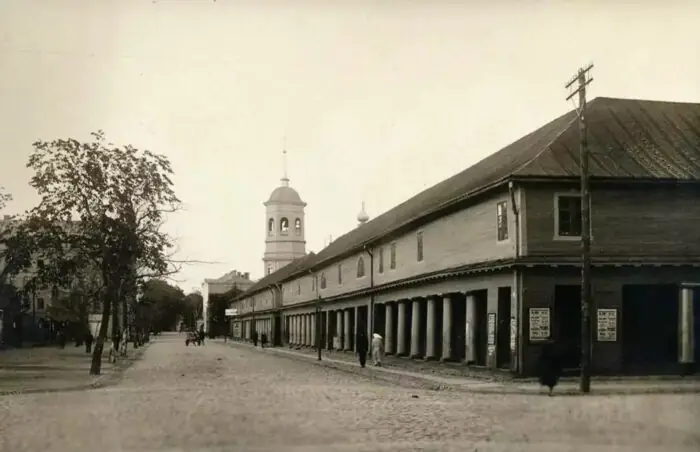
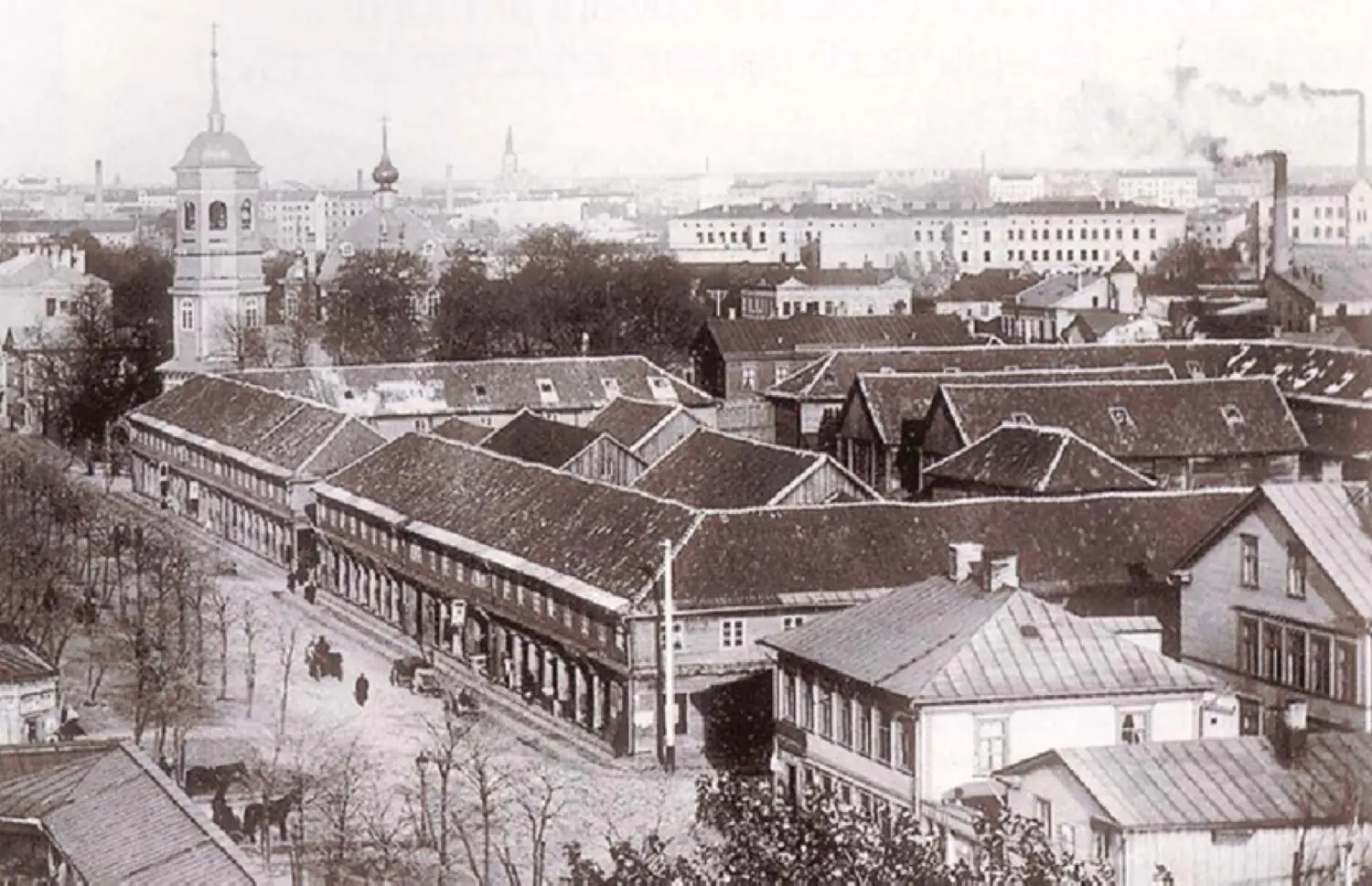
Photo: Latvijas Arhitektūras muzejs
Architectural Design
In 1951, a competition for the best proposal was announced, in which several famous Riga architects took part: Oswalds Tilmanis, Karlis Pluksne, Vladimir Shnitnikovs, Boris Nesteruks and others.
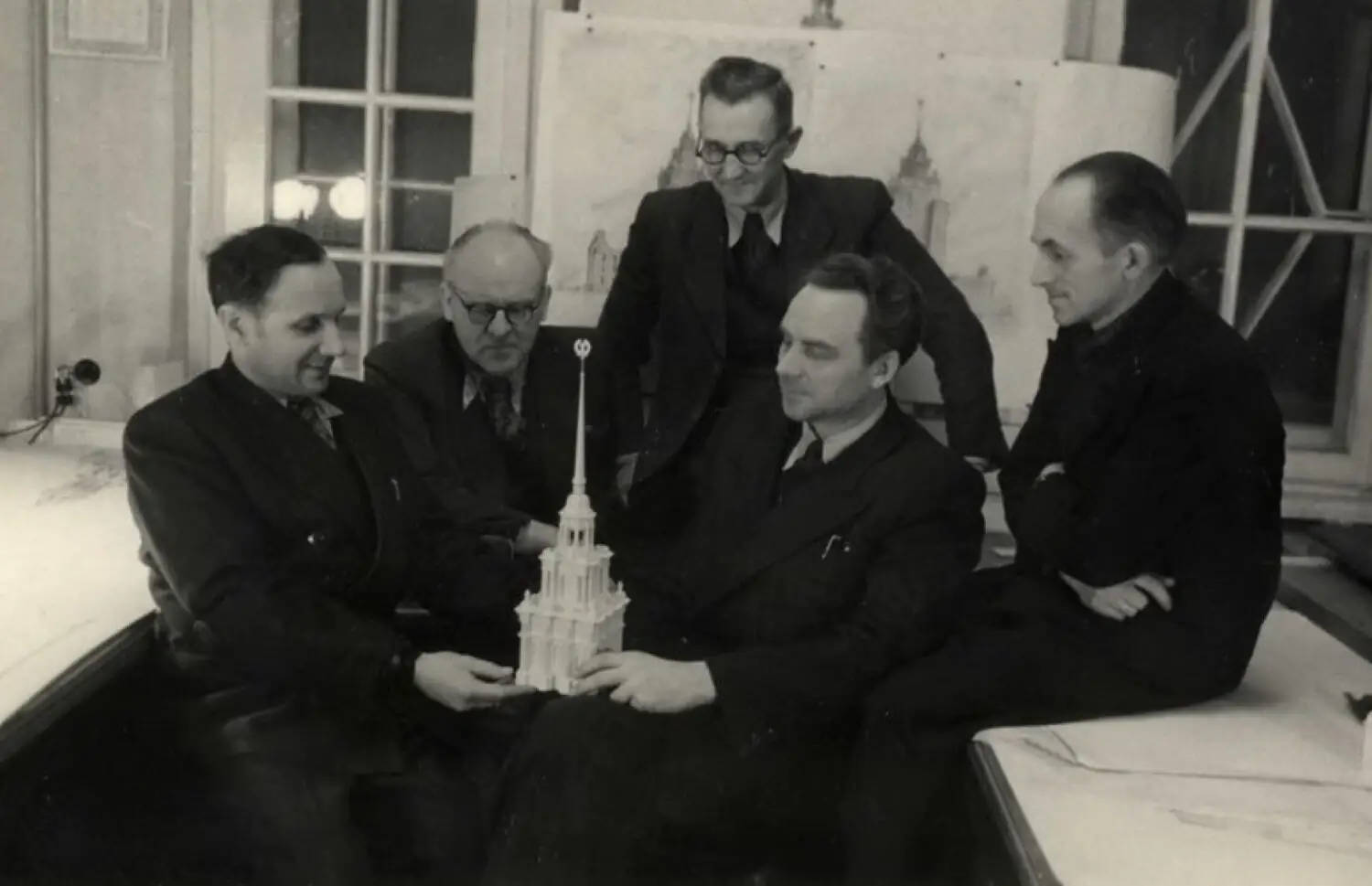
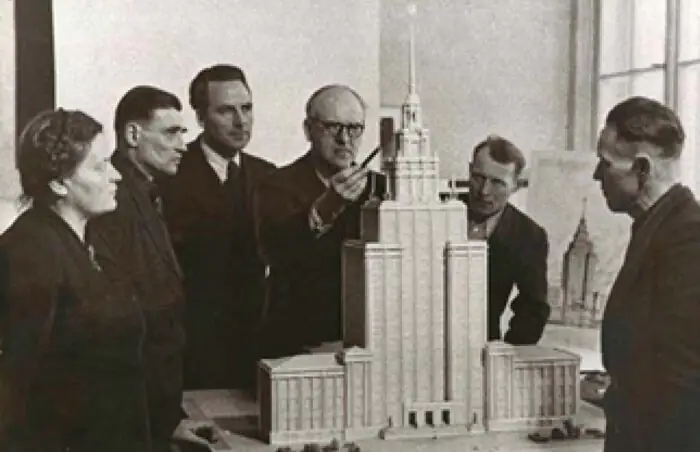
Photo: Latvijas Arhitektūras muzejs
The building project was to include a conference hall for 1,200 visitors, a training centre for 1,500 people and a hotel for 300 guests. There were serious discussions about what the future building should look like: architects developed several variants.
The newspaper “Literatūra un Māksla” wrote in April 1951: “One project in two versions was presented by architects Oswalds Tilmanis and Boris Nesteriūks. The second project, also in two versions, was developed by the public team of the Republican Architectural Planning Workshops, which included the architects E. Buje, B. Vilboa, K. Glude, K. Pluksne, R. Putāns, V. Ramāns, P. Seletskis, and V. Shnitnikovs.”
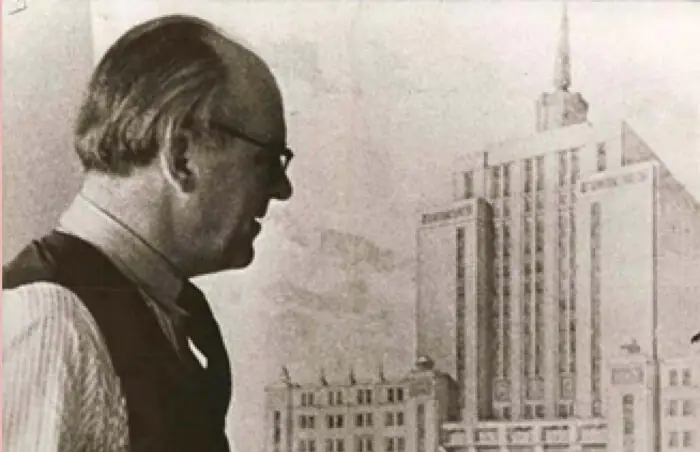
Photo: Latvijas Arhitektūras muzejs
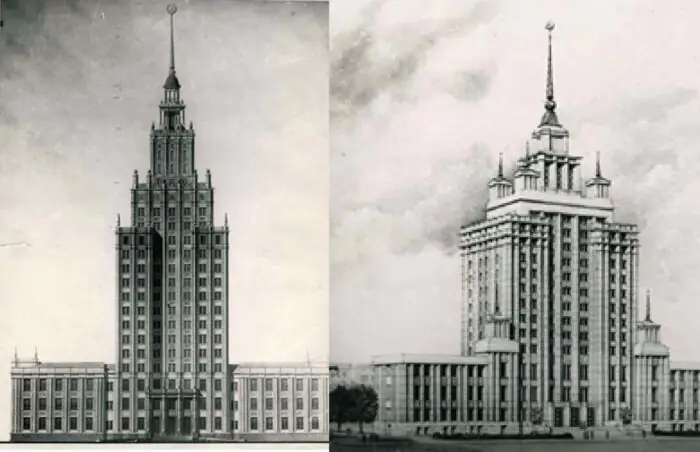
Photo: Latvijas Arhitektūras muzejs
For example, in one version the volumes of the building differ sharply in character: next to the tower there is a flattened part with a dome and separate order elements on the facades. In another version by Boris Nesterjukes and Oswalds Tilmanis, the building had more horizontal members, arcades and pilasters, making it very similar to churches of the Classicist era.
This option did not win, but as a result of the competition, Oswalds Tilmanis was appointed project manager, and the working group included architects Vaideloti Apsita, Nikolai Akmeni, E. Ekabson and engineer A. Gusev.
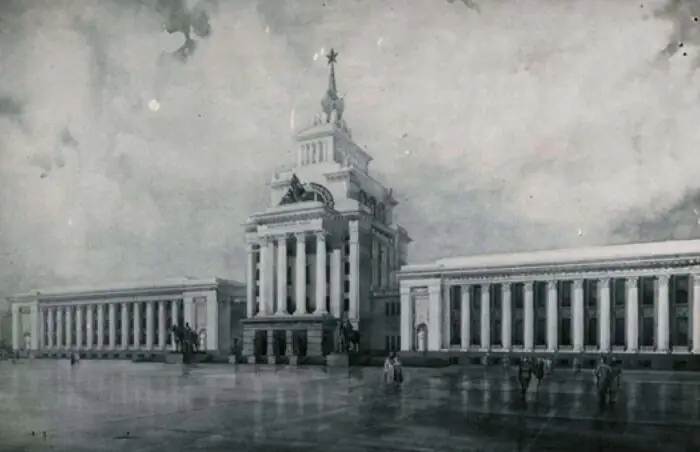
Photo: Latvijas Arhitektūras muzejs
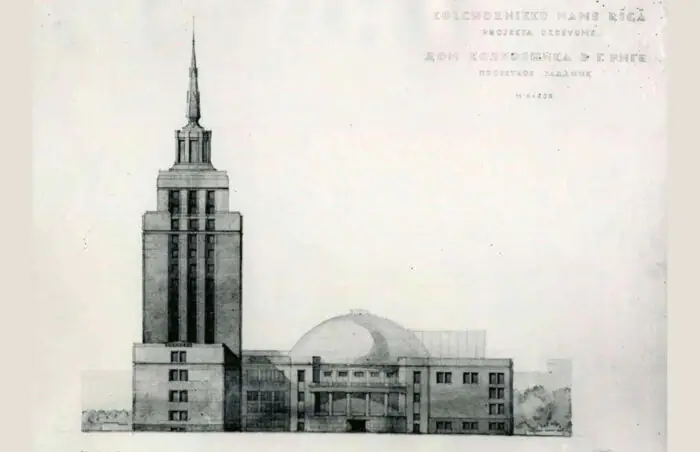
Photo: Latvijas Arhitektūras muzejs
The building was designed using prefabricated reinforced concrete for the first time in the USSR – the Riga construction engineers did not have much experience with it yet. That is why A. Gusev was invited as chief engineer. Other outstanding civil engineers of that time also took part in the design: J. Slavnovs, A. Lisovs, A. Gusevs. Slavnov, A. Lisovskis, I. Platsis.
To ensure that the design met the requirements of Moscow, Professor and Academician Vyacheslav Oltarzhevsky, a well-known Russian architect with experience in high-rise buildings not only in Moscow but also in the USA, and one of the authors of the Moscow high-rise in Dorogomilovo, which later became the “Ukraina Hotel”, was invited as a consultant.
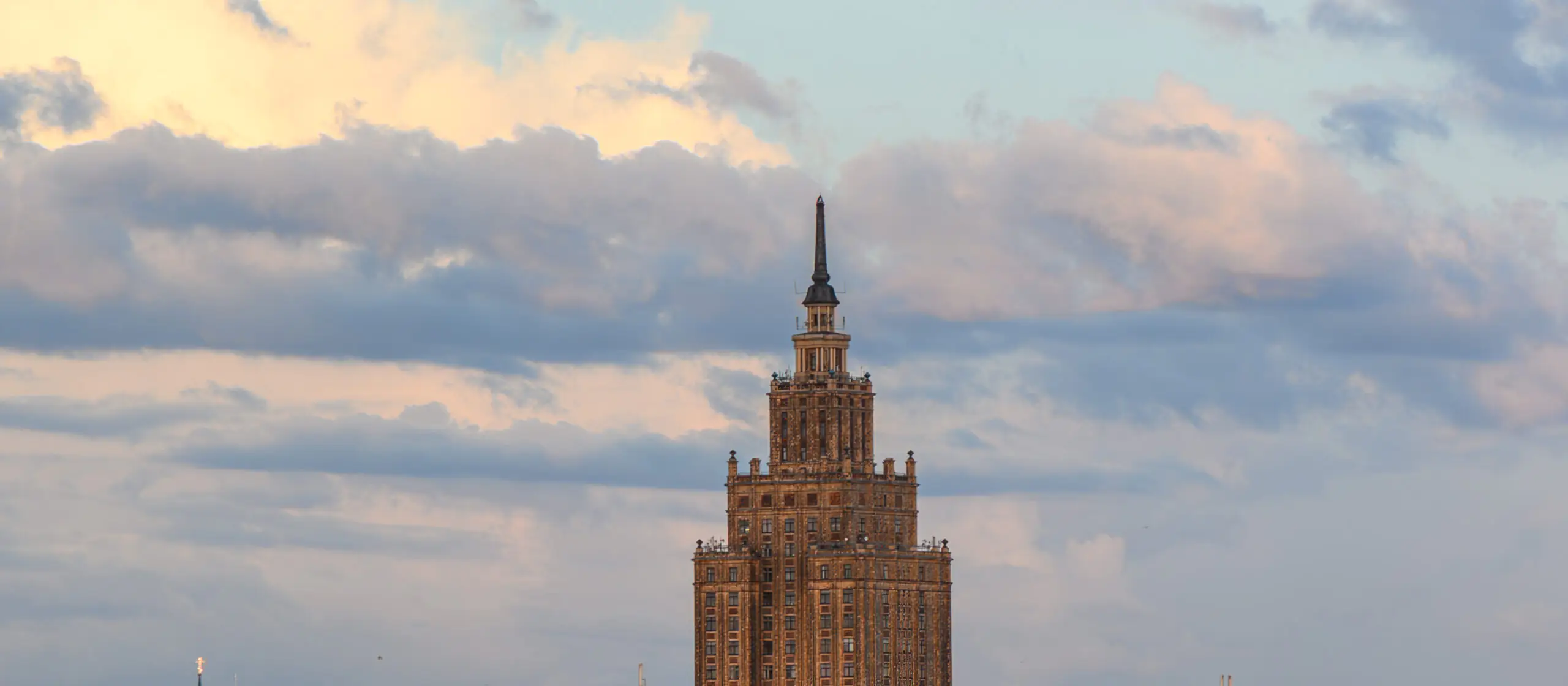
Realisation
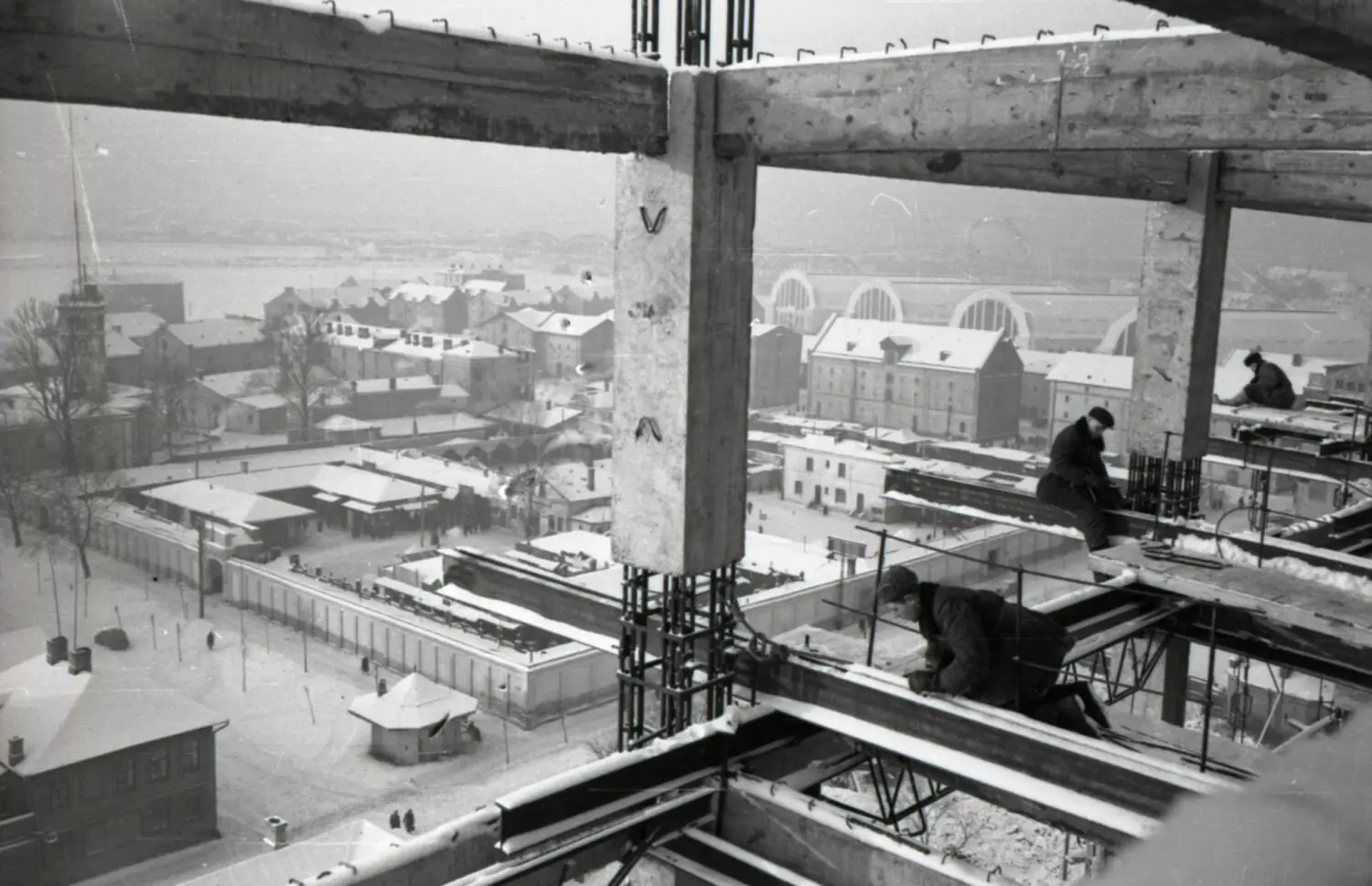
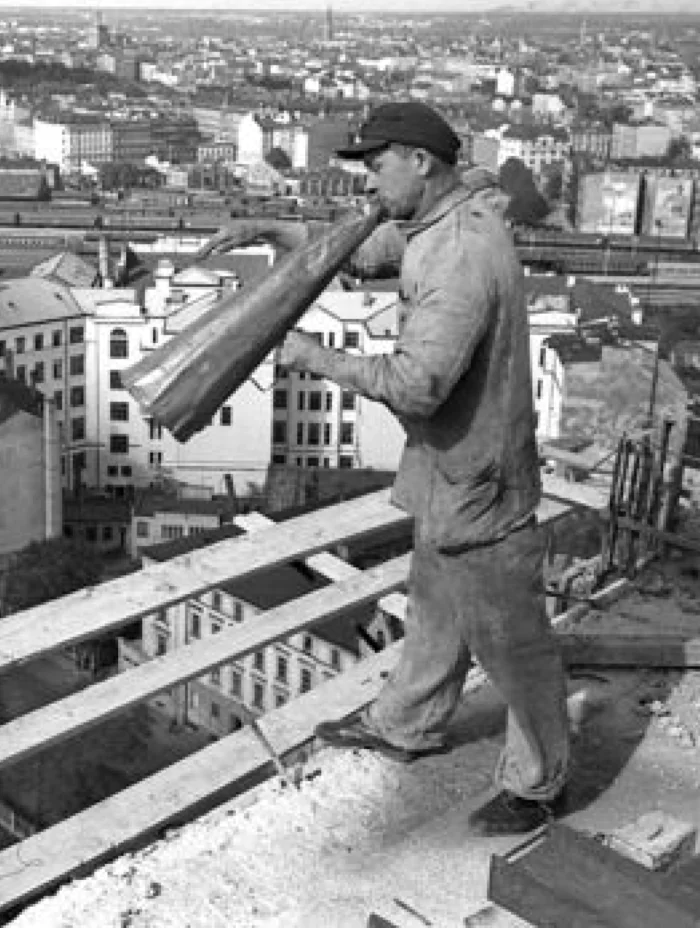
of Collective Farmers,
1951–1953
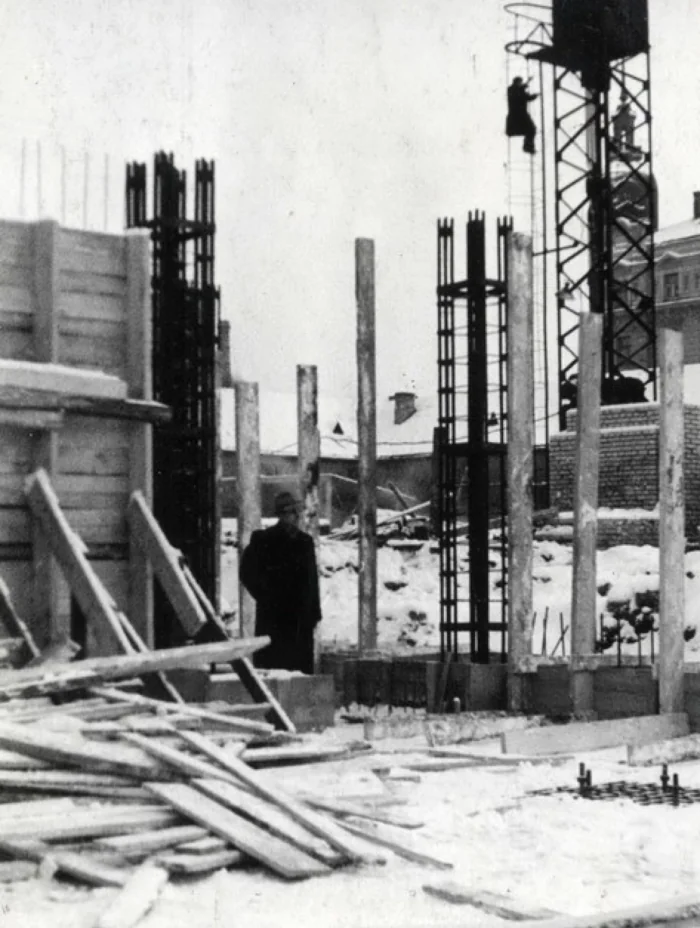
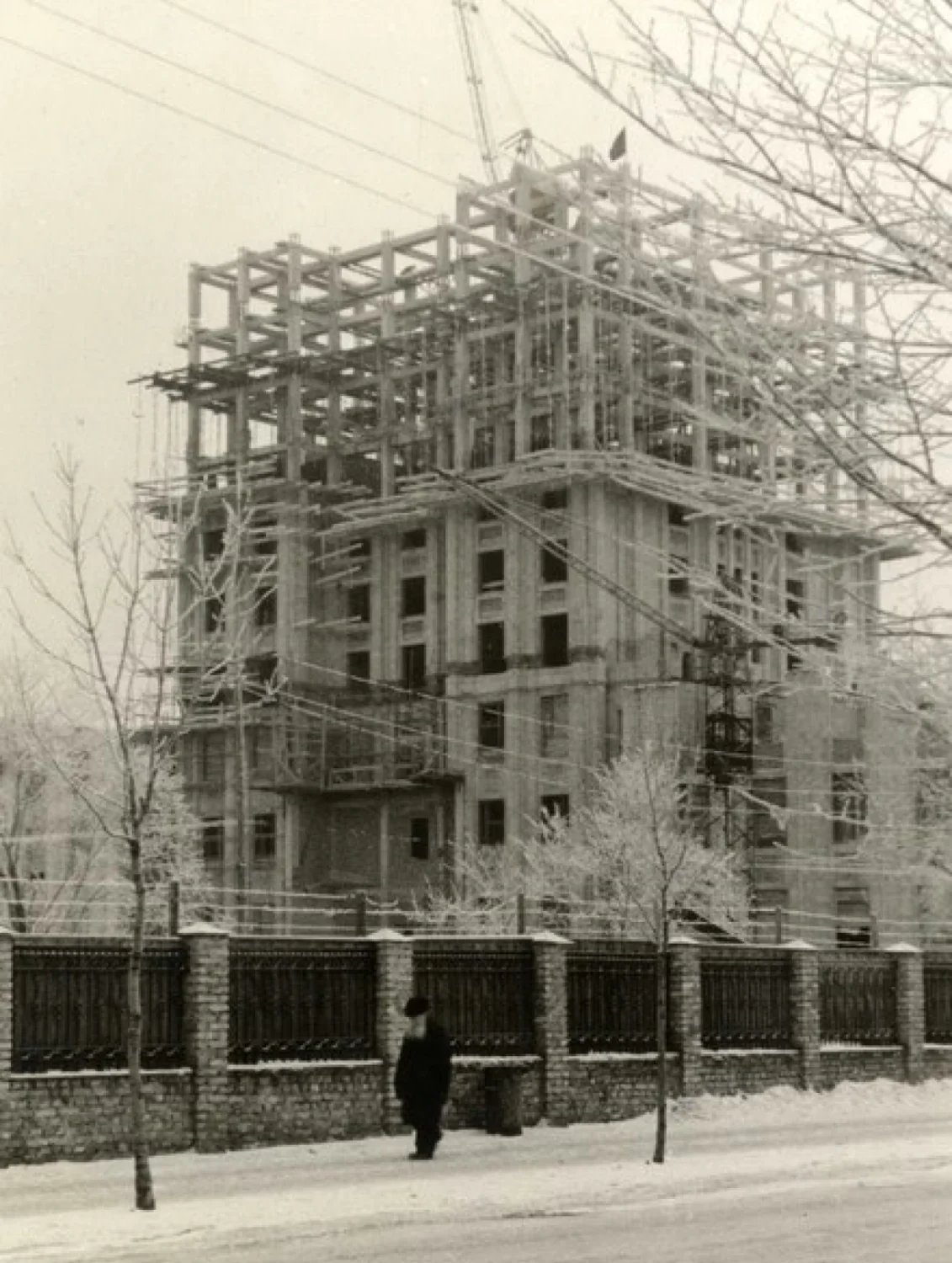
In the summer of 1952, construction of the building began. But with the death of Stalin in 1953 and the coming to power of Khrushchev, the view of agriculture and the class of collective farmers as a whole changed: their role shifted to the background, and the fields of collective farms in villages and hamlets took over. It also became clear that the kolkhozes simply did not have enough money to maintain the huge building.
At the same time, the USSR entered the space race and science came to the fore. Therefore, instead of collective farmers, in 1958 the new owner of the building became the Academy of Sciences of the LDSR, which completed the construction of the building at its own expense and is still based there today, already as an institution of independent Latvia. The building was commissioned in parts between 1958 and 1960: budget constraints did not allow it to be completed all at once.
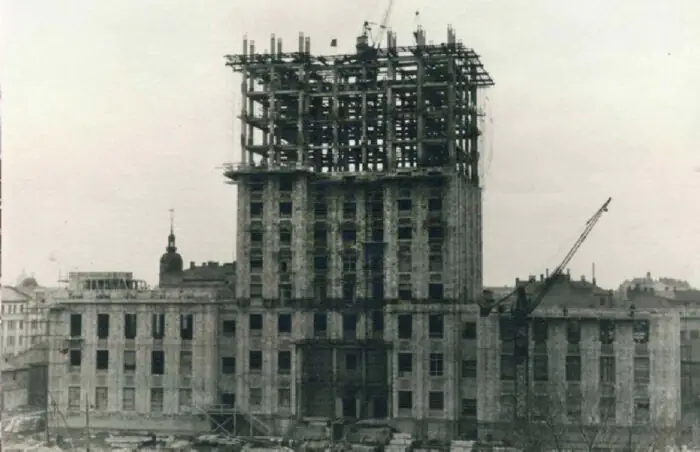
of construction, first half of the 1950s
Photo: Latvijas Arhitektūras muzejs
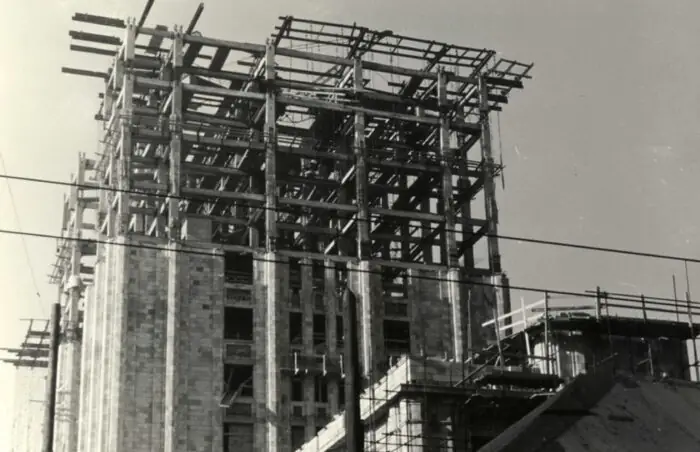
of construction, first half of the 1950s
Photo: Latvijas Arhitektūras muzejs
The building of the Academy of Sciences is designed in the shape of the letter T, and its volume resembles a ziggurat—a stepped tower tapering upwards. The tower has a total of 21 floors and is divided vertically into four parts. The wide lower base consists of three storeys. The second, most massive part of the tower is ten storeys. Further on, there are two tapering blocks of three storeys each. Crowns the Academy of Sciences tower, the form of which echoes the tower of St Peter’s Basilica: it ended with a sickle and hammer, which can be seen in many sketches. Then a five-pointed star replaced them on the spire, and after the liberation from Soviet occupation this ideological symbol was dismantled.
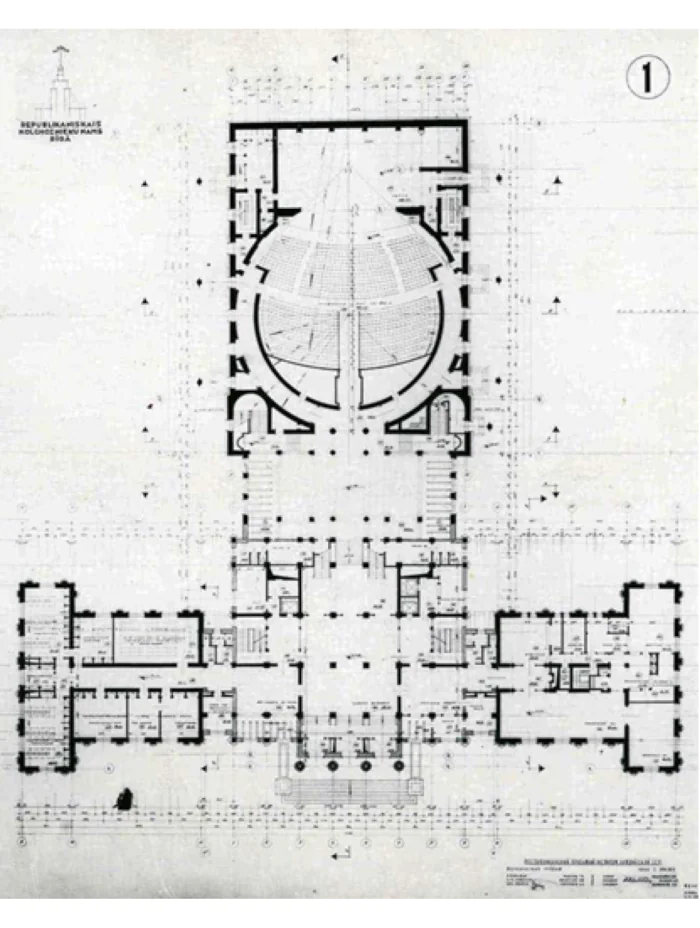
Image: Latvijas Arhitektūras muzejs
The projecting portico on the main façade emphasises the main axis of the building. In the interior, the axis of symmetry is emphasised by the amphitheatre-shaped Grand Conference Hall, which is located on the same axis as the wide entrance hall, the Small Conference Hall and the perfectly symmetrical rooms in the wings of the building.
One of the co-authors of the project, architect Vaidelotis Apsitis, later recognised that the spaces in the building were completely unsuitable for a scientific institution, as they could not provide optimal working conditions for either the institutes or the academy’s management.
The building of the Academy of Sciences in Riga was largely modeled on Moscow high-rises. But it was not only a reflection of the ideological ambitions of the USSR—it was an architectural solution adapted to the local context. Oswald Tilmanis’ talent as an architect is reflected in the harmony of the building’s overall forms and the variety of details. When working on the building, he carefully studied, among other things, Latvian manor houses.
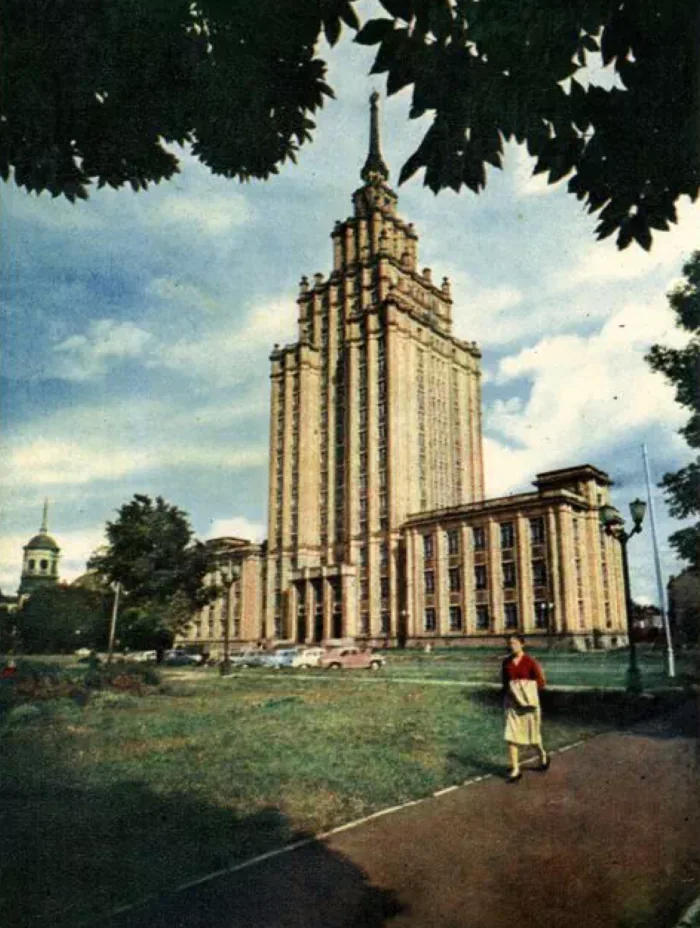
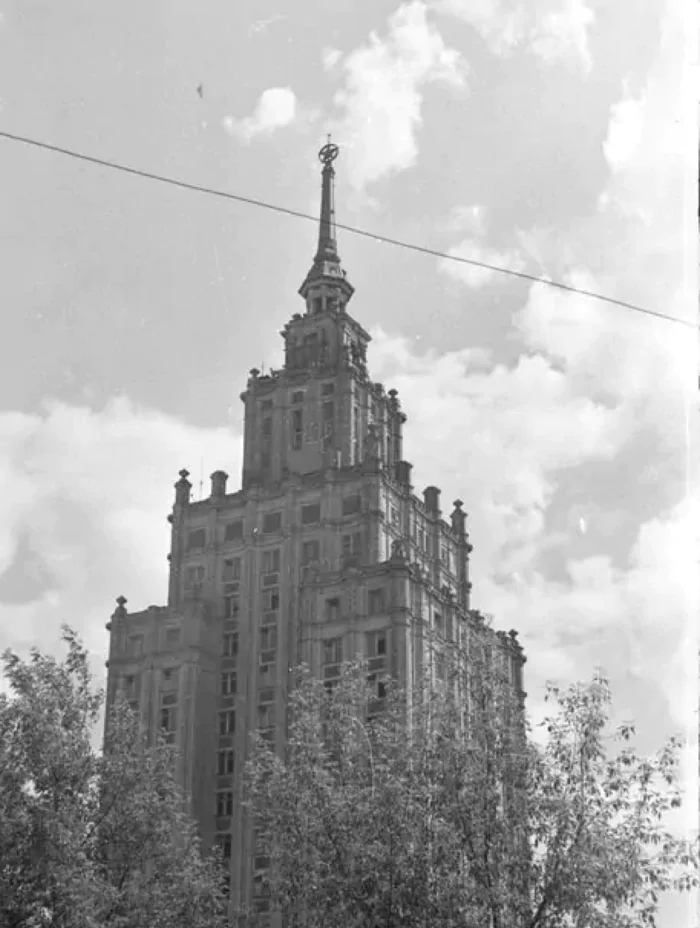
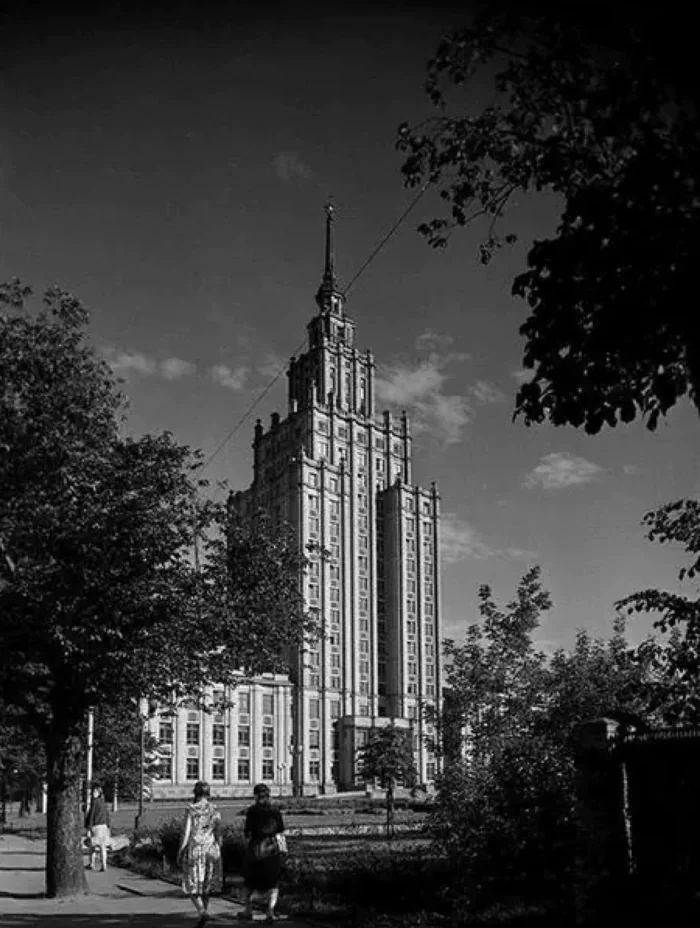
The silhouette of the building is very delicately integrated into the historical fabric of Riga, and a whole team of craftsmen worked on the decoration of the building – many of them learnt their craft during the free state of Latvia between 1918 and 1940. Levs Bukovskis and K. Grinevics, sculptors of the Art Combine, participated in the construction of the building. Wood carvings on the wall panels, doors and other places were made by artist Voldemar Tiltiņš, while Haims Riņš made the metal parts. The façade is clad in ceramic panels, some of which feature a round flower, reminiscent of both authentic Latvian ornaments and classic Classicist rosettes—these panels were made in a Moscow ceramic factory. The whole Saveljevi family, including plasterers, masons, carpenters and decorators, also participated in the construction of the building.
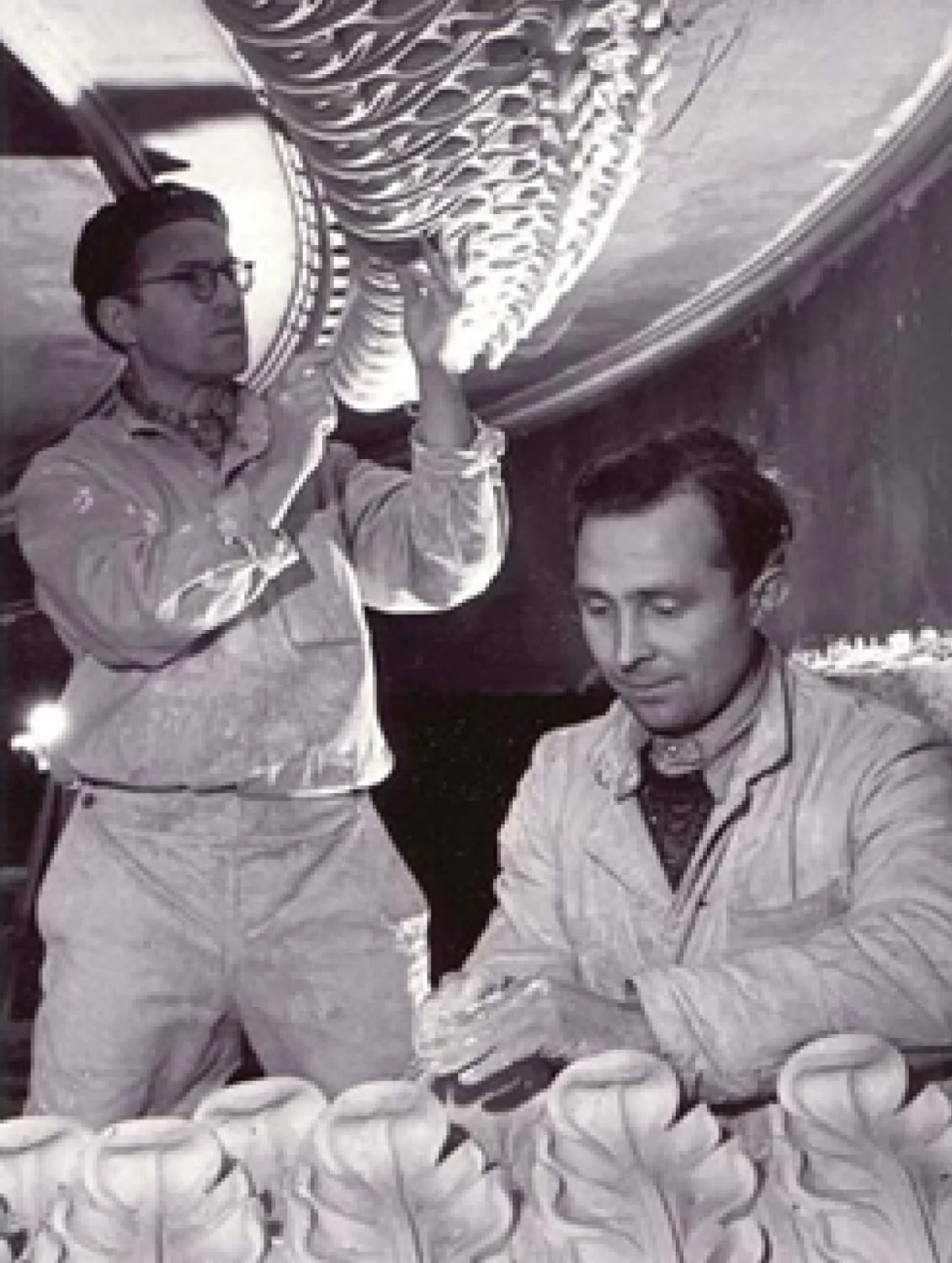
Photo: Latvian State Archive of Audiovisual Documents
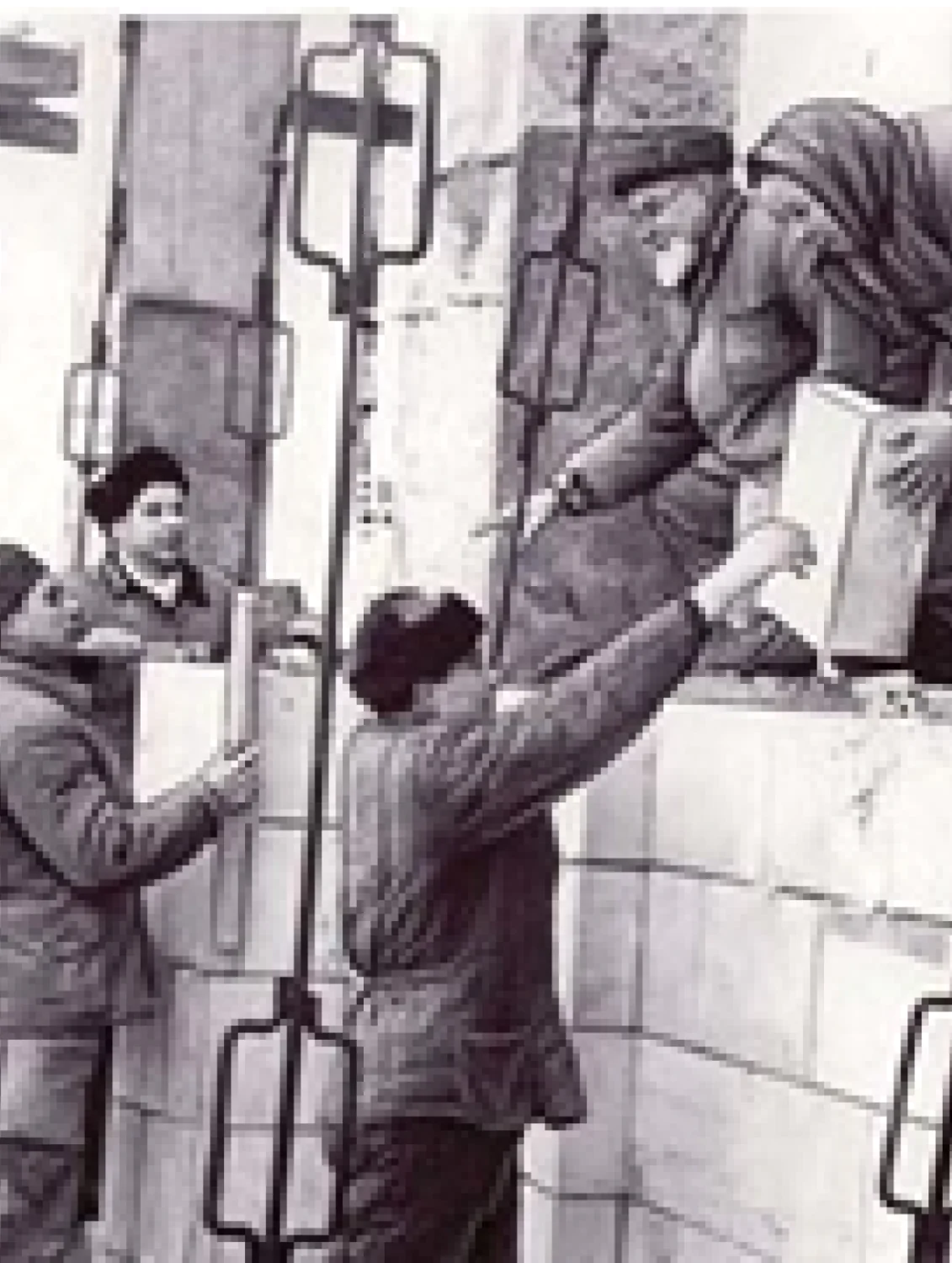
Photo: Latvian State Archive of Audiovisual Documents
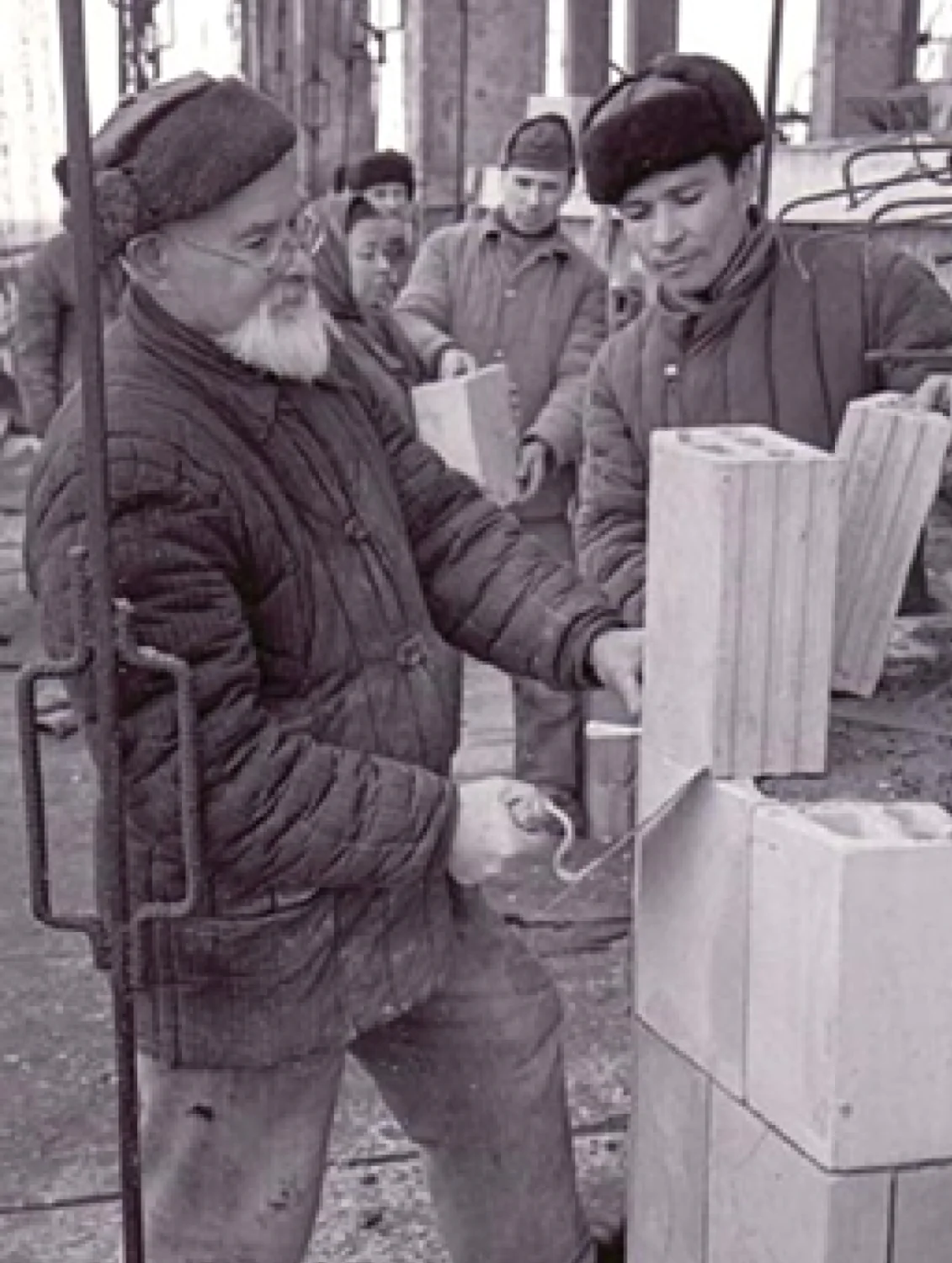
Photo: Latvian State Archive of Audiovisual Documents
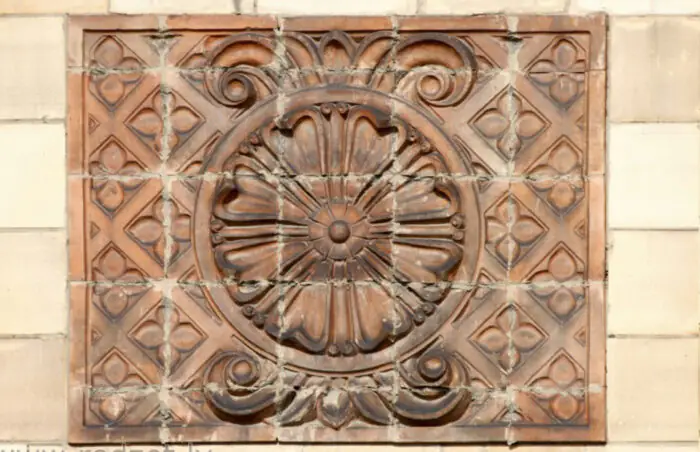
Photo: Elita Grossmane
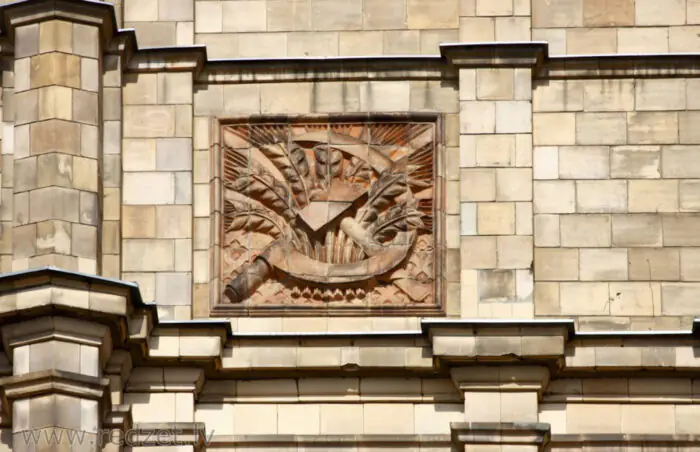
Photo: Elita Grossmane
The interior of the building was developed separately. The use of chrome-plated pipes in the construction of chairs was a complex and innovative solution. The best preserved chandeliers are different in each room.
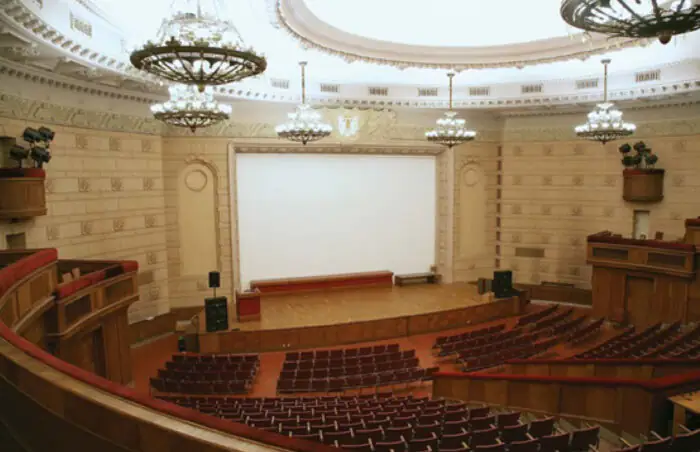
Photo: Janis Brentzis
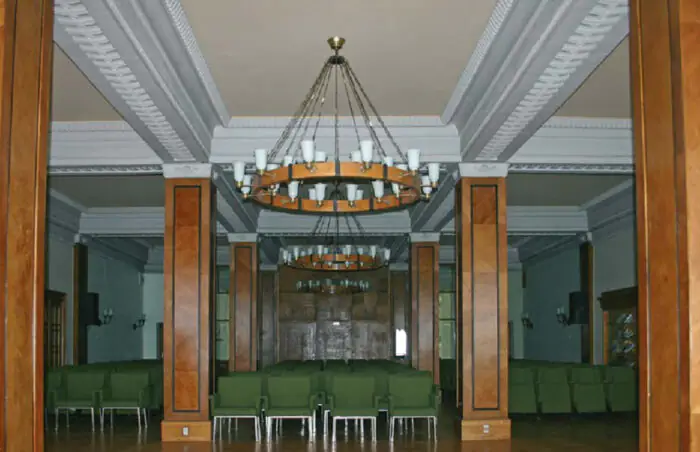
Photo: Elita Grossmane
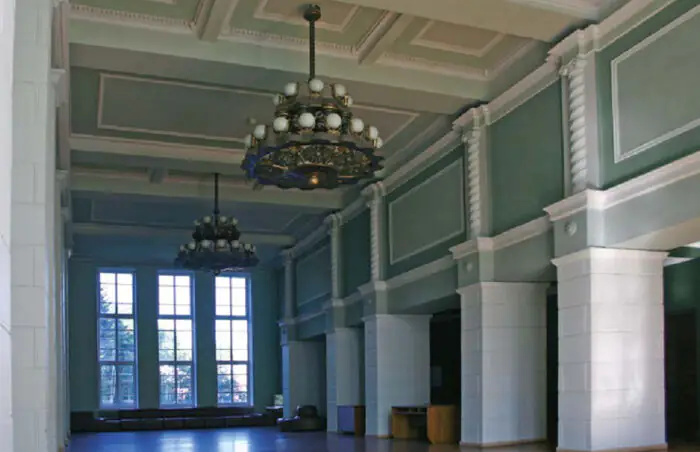
Photo: Elita Grossmane
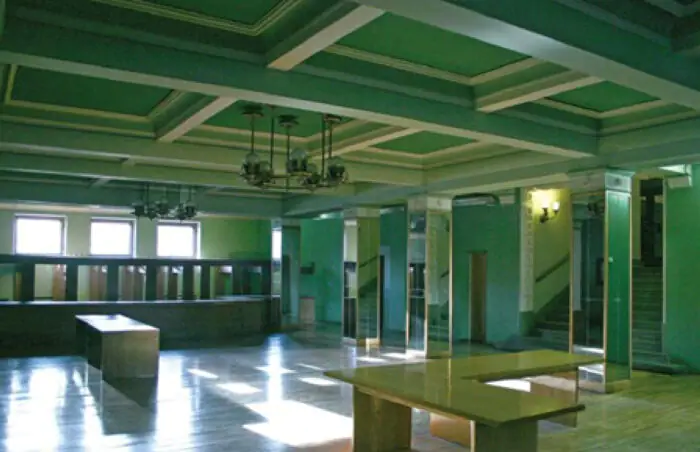
Photo: Riga Historic Centre Preservation And Protection Act
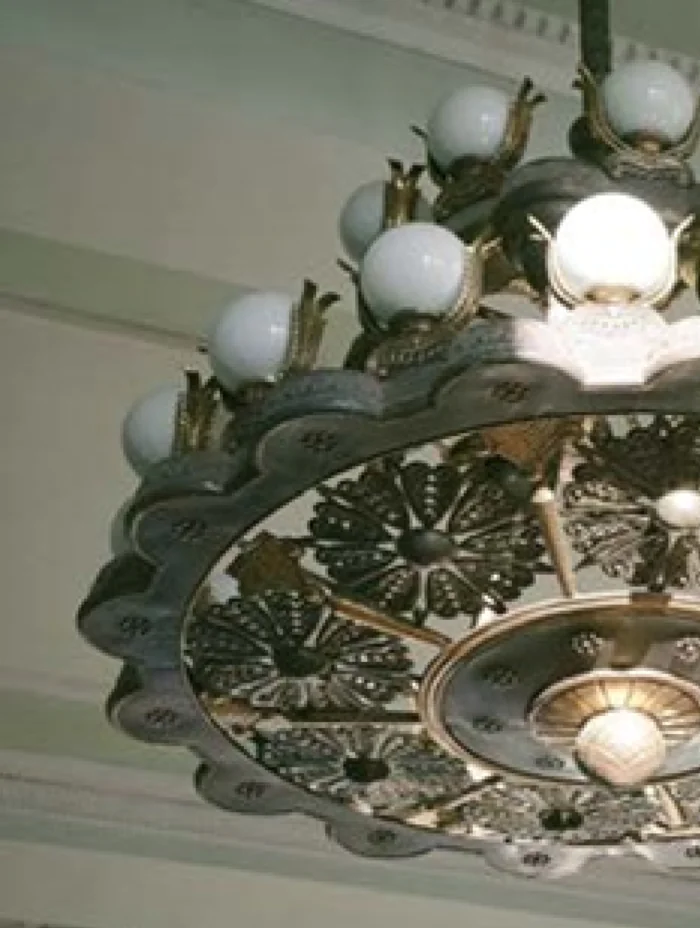
Photo: Elita Grossmane
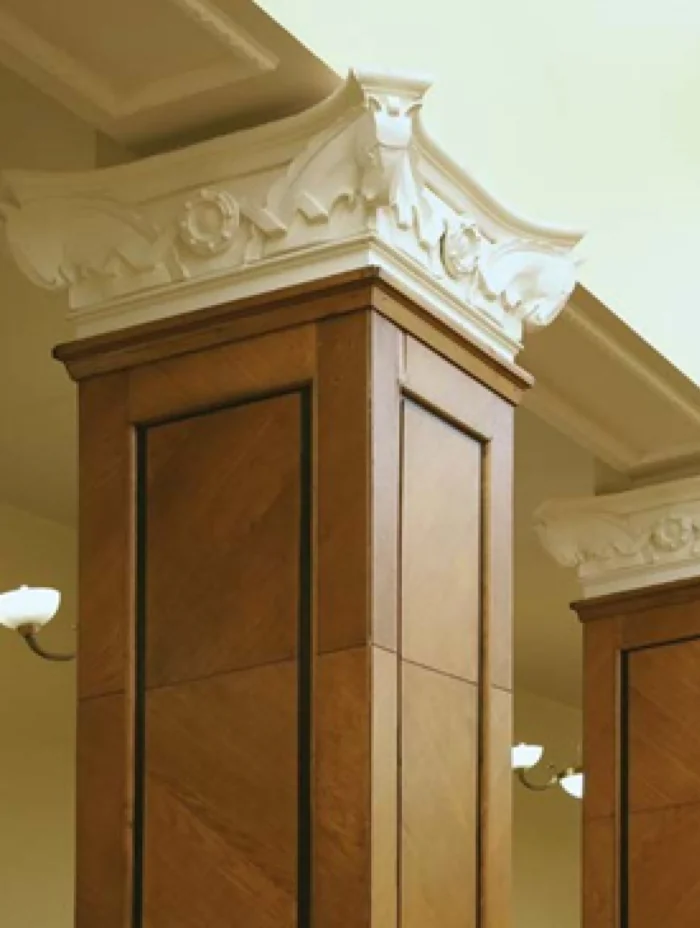
Photo: Janis Brentzis
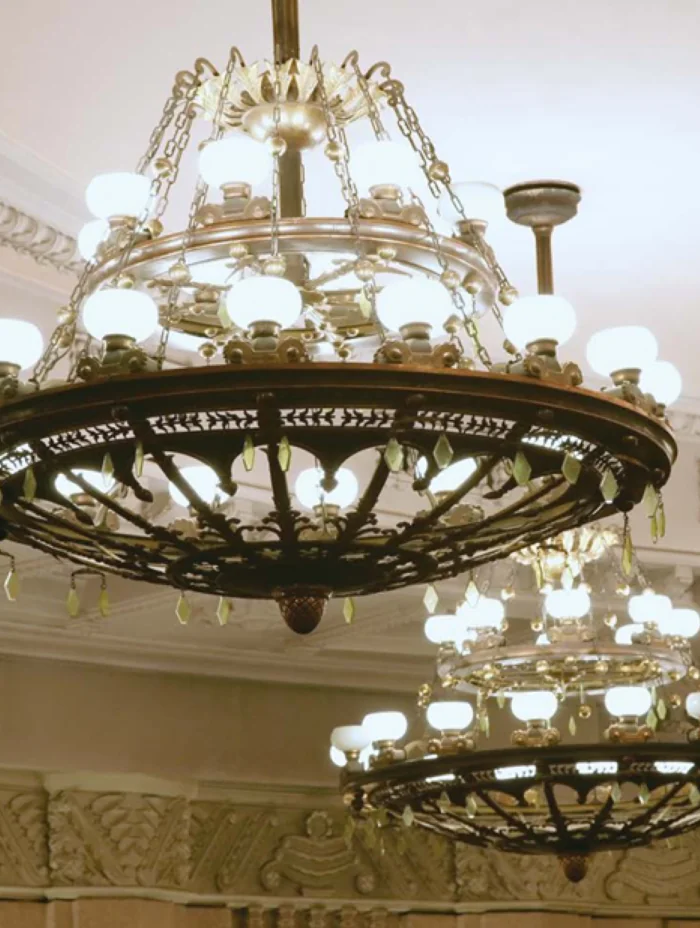
Photo: Janis Brentzis
Since 1963, the building of the Academy of Sciences has housed a Latvian folklore repository with the legendary “Song Closet” or “Daina Closet” (Latvian “Dainu skapis”)—the card catalogues of folk songs were kept here until 2014. Folklore collections were also systematised and computerised here.
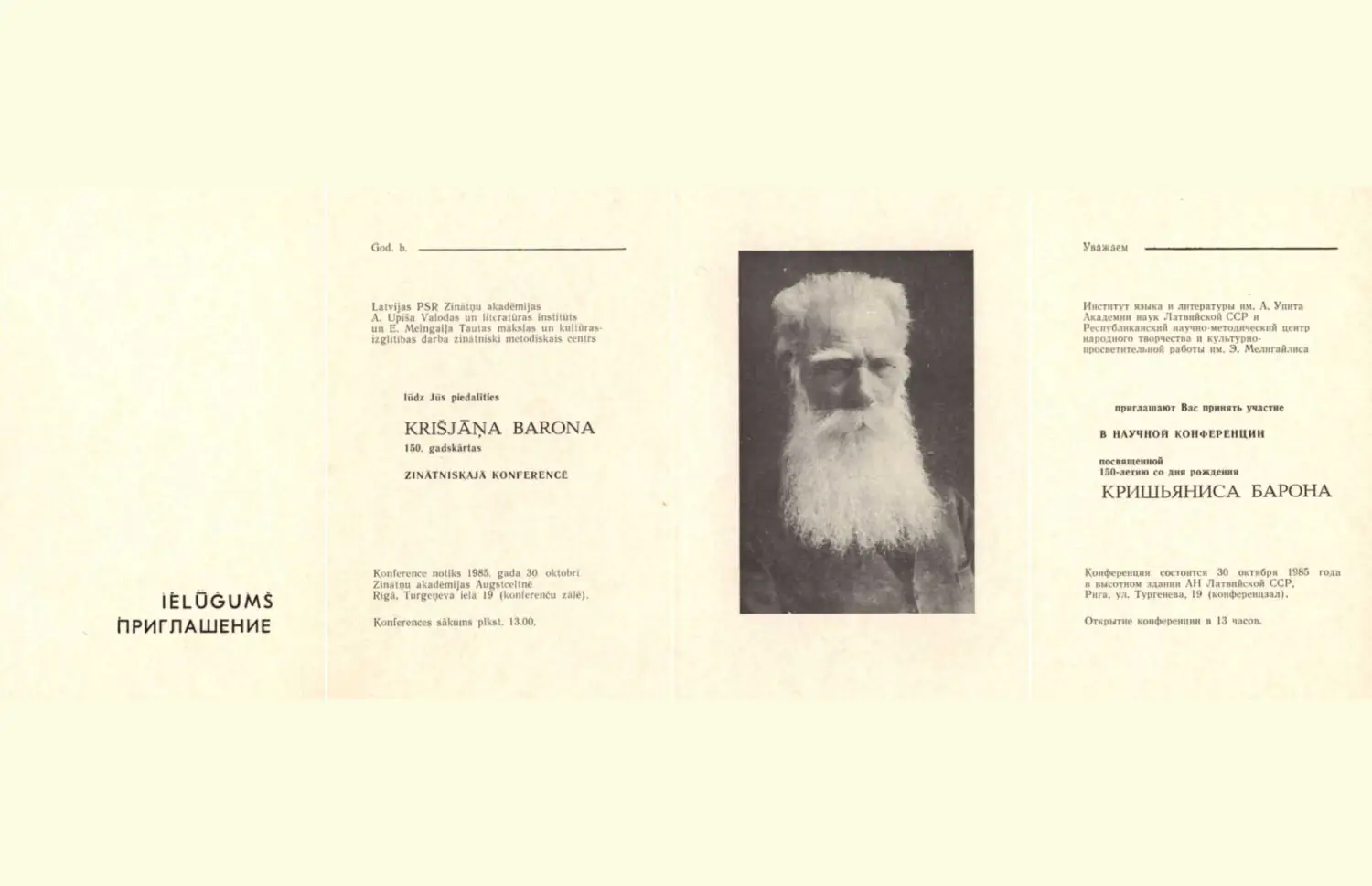
Image: Institute of Literature, Folklore and Art, University of Latvia
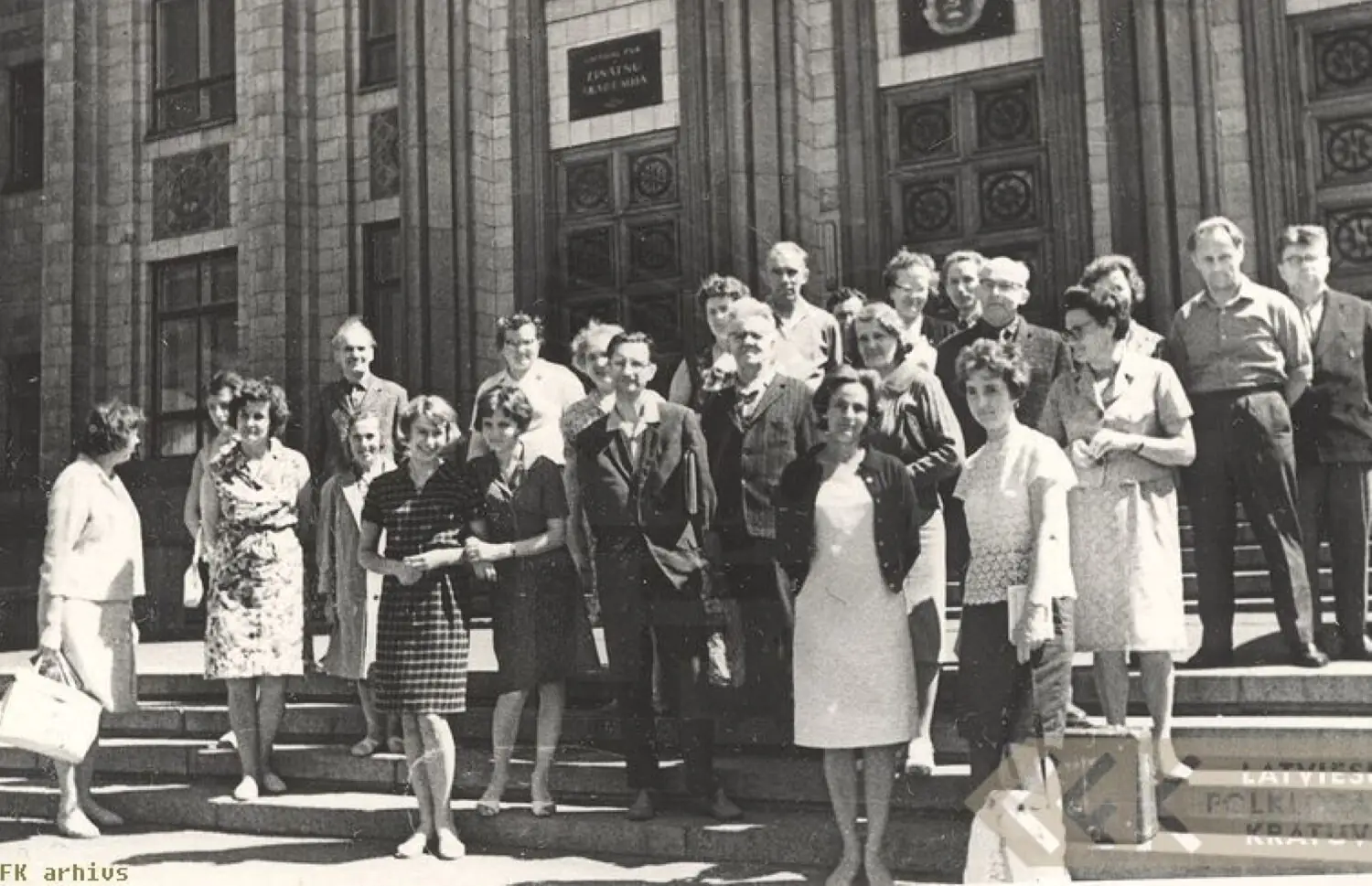
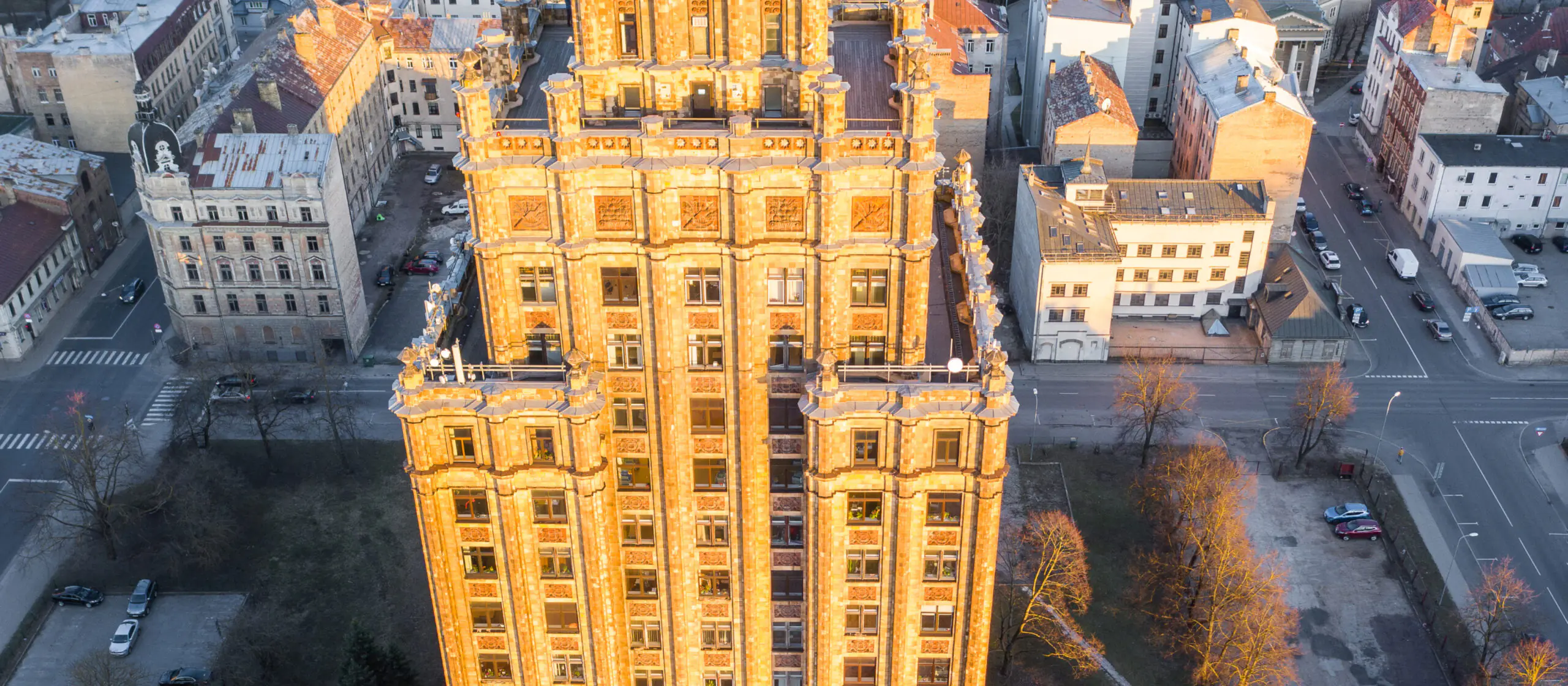
Building Life and Ideological Transformations
The most brilliant time of the Latvian Academy of Sciences can be considered the 1980s and the very beginning of the 1990s, when institutes, design bureaus, and factories were working in the Academy’s system—the high-rise building was filled with scientists, and scientific conferences were regularly held in the large halls: the IV Baltic Conference in September 1980; historian E. Andersons’ memorial conference on Latvian historiography (1990); Kārls Ulmāns’ conference (1990); or the conference on phenomenology dedicated to Pope John Paul II’s visit to the Baltics (1993). And on 30 October 1981, the first folklore evening dedicated to Krišjanis Baron took place in the conference hall—this conference was held here until 2014, when the Institute of Literature, Folklore and Art of the University of Latvia moved to the new building of the Latvian National Library.
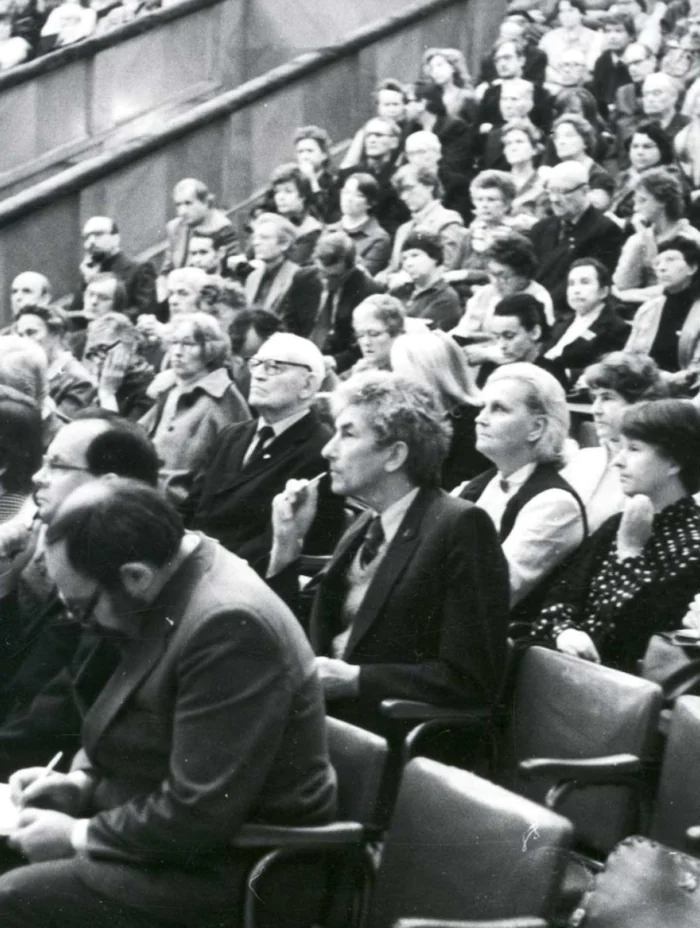
Image: Institute of Literature, Folklore and Art, University of Latvia
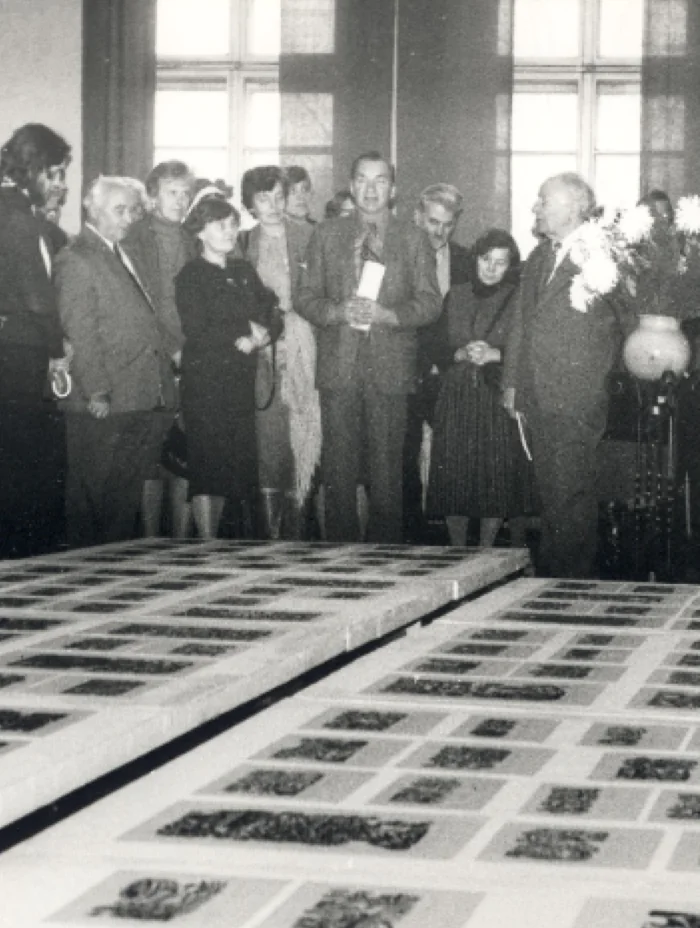
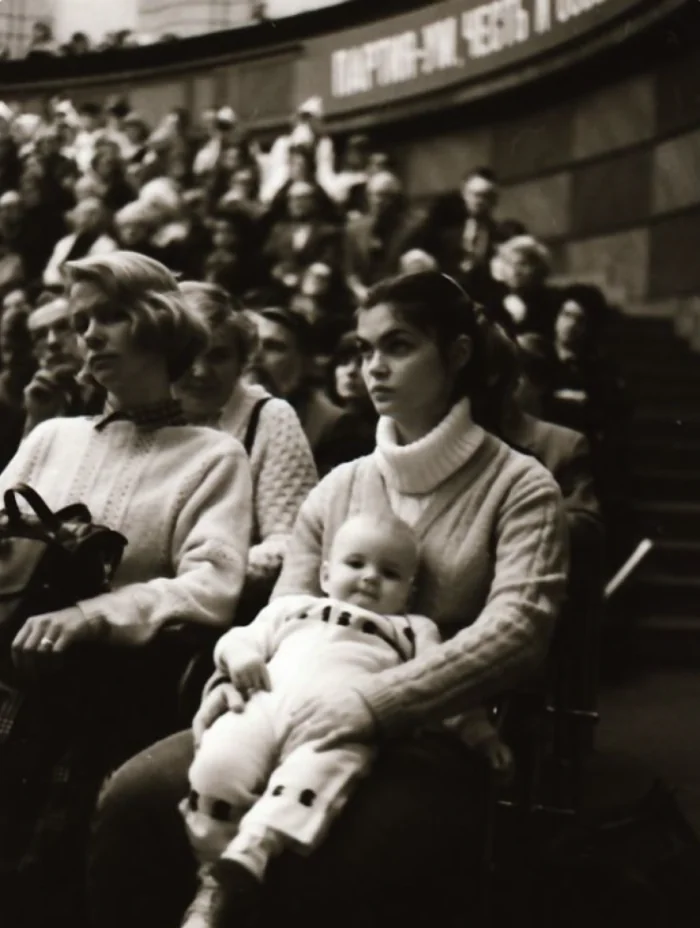
Photo: Vaira Strautniece
Over 40 years, the Academy of Sciences and its high-rise building have made a great contribution to the scientific and public life of Latvia, but often events related to the Academy had an ideological and even propagandistic coloring. In society, the building itself is often associated with rather negative associations—it has long been perceived as a foreign object in the city.
Back in the Soviet period, the building received a number of derogatory nicknames: “Stalin’s Birthday Cake”, “Stalin’s Baroque”, “Stalin’s Tooth”, “Kremlin”, “Stalin’s Church”. The building was greatly transformed after the Singing Revolution.
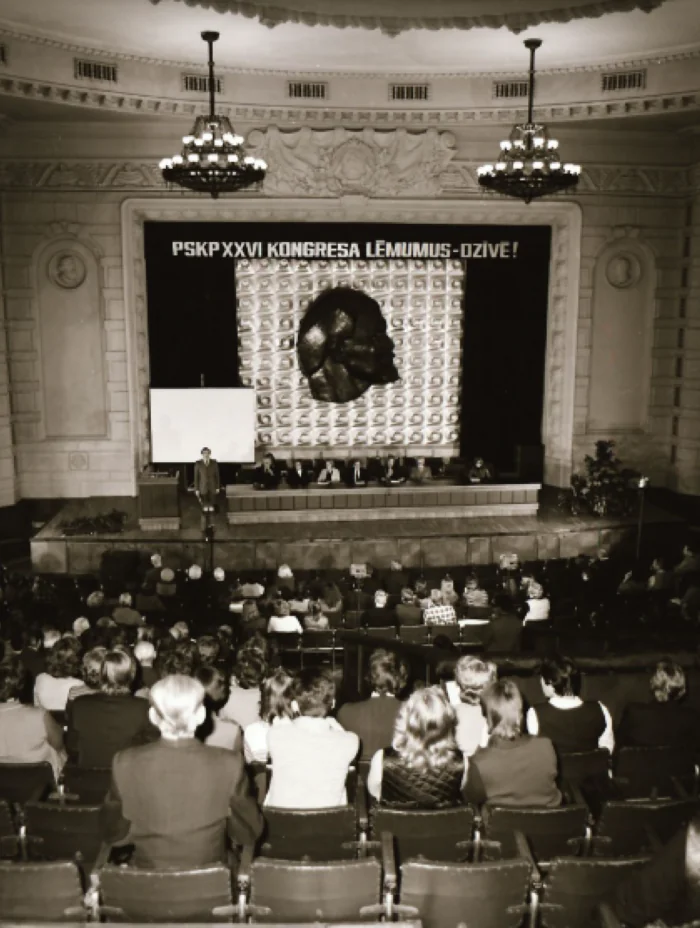
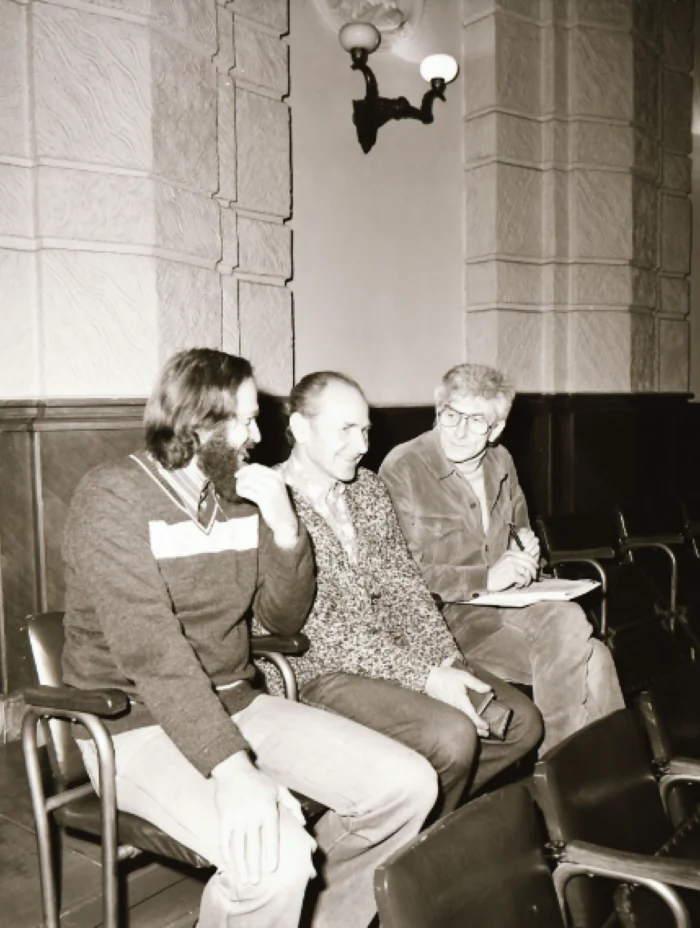
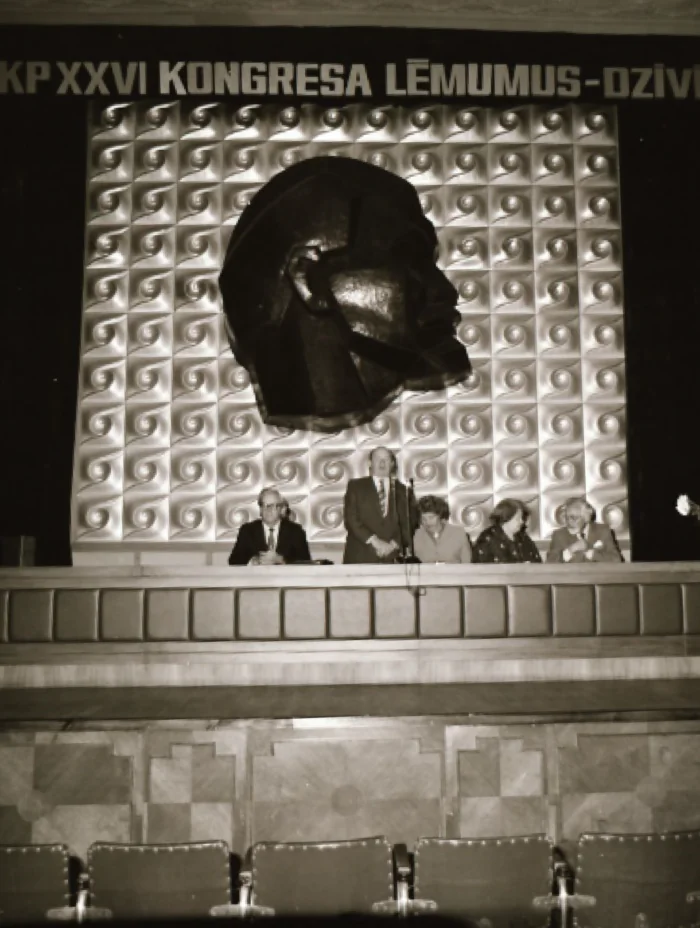
In 1992, along with the plaster portraits of Lenin, Marx, and Peter Stučka, the portraits of Dmitri Mendeleev, Mikhail Lomonosov, Charles Darwin, and Janis Endzelin were removed from the walls of the conference hall. The five-pointed star was removed from the spire of a high-rise building and scrapped as an object of no artistic value. A competition was organized among architecture students to find a replacement for the star. In the 1990s, there were proposals to demolish the upper floors forming the outline of the tower so that only six floors remained. However, the original architectural design was retained.
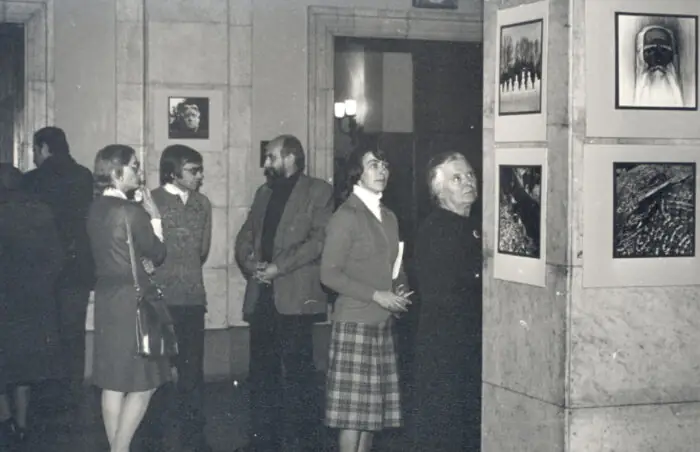
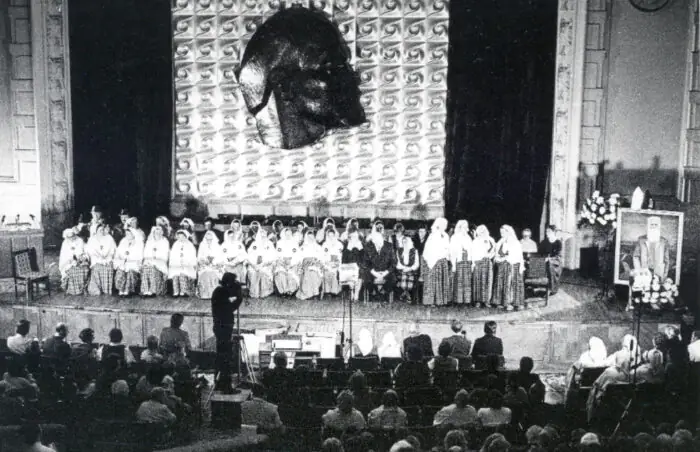
The building now houses the Presidium and administration of the Latvian Academy of Sciences, humanitarian institutions—the Latvian Language Institute, a small part of the Institute of History and a small building of the Institute of Economics—the scientific publishing house Zinātne, the Science Council and various research organisations.
Most of the rooms in the high-rise building are rented out—this is how the Academy of Sciences receives money for its operation. The tower also has an observation deck, which is still one of the most popular places to see the panorama of Riga.
The material was prepared with umagamma team.


