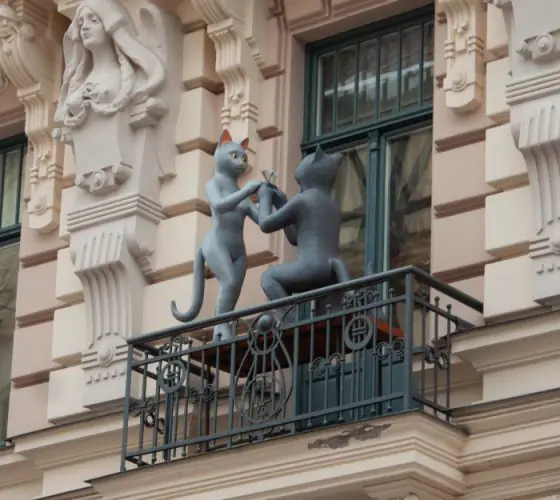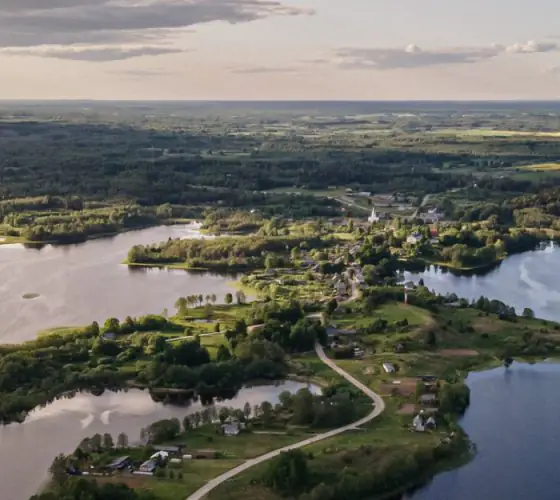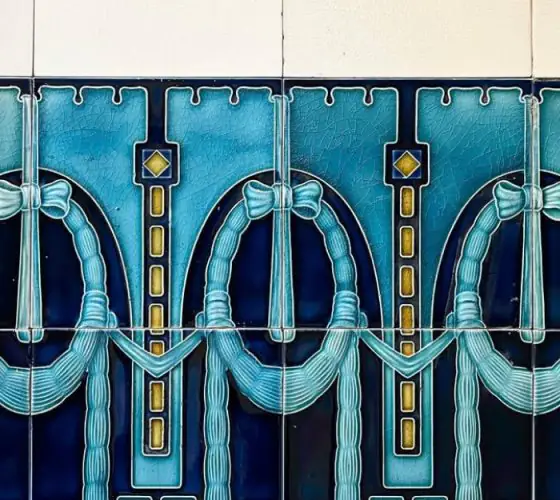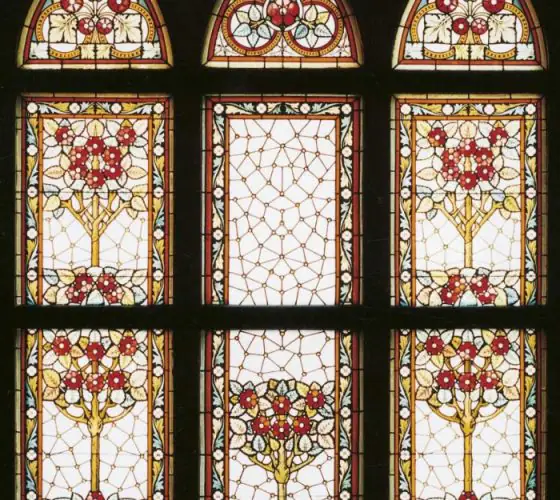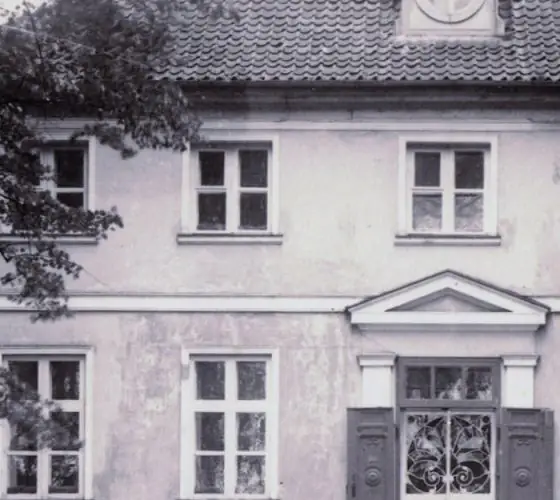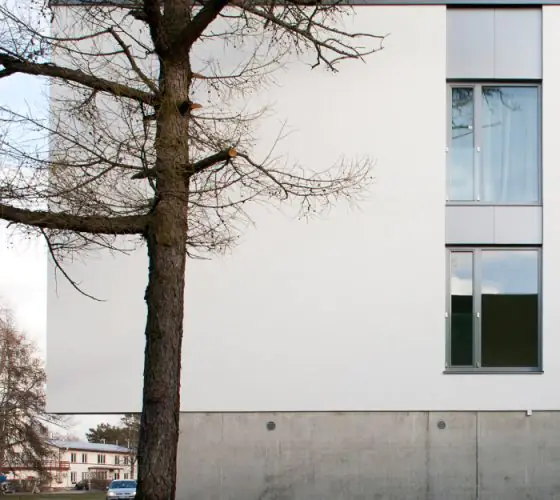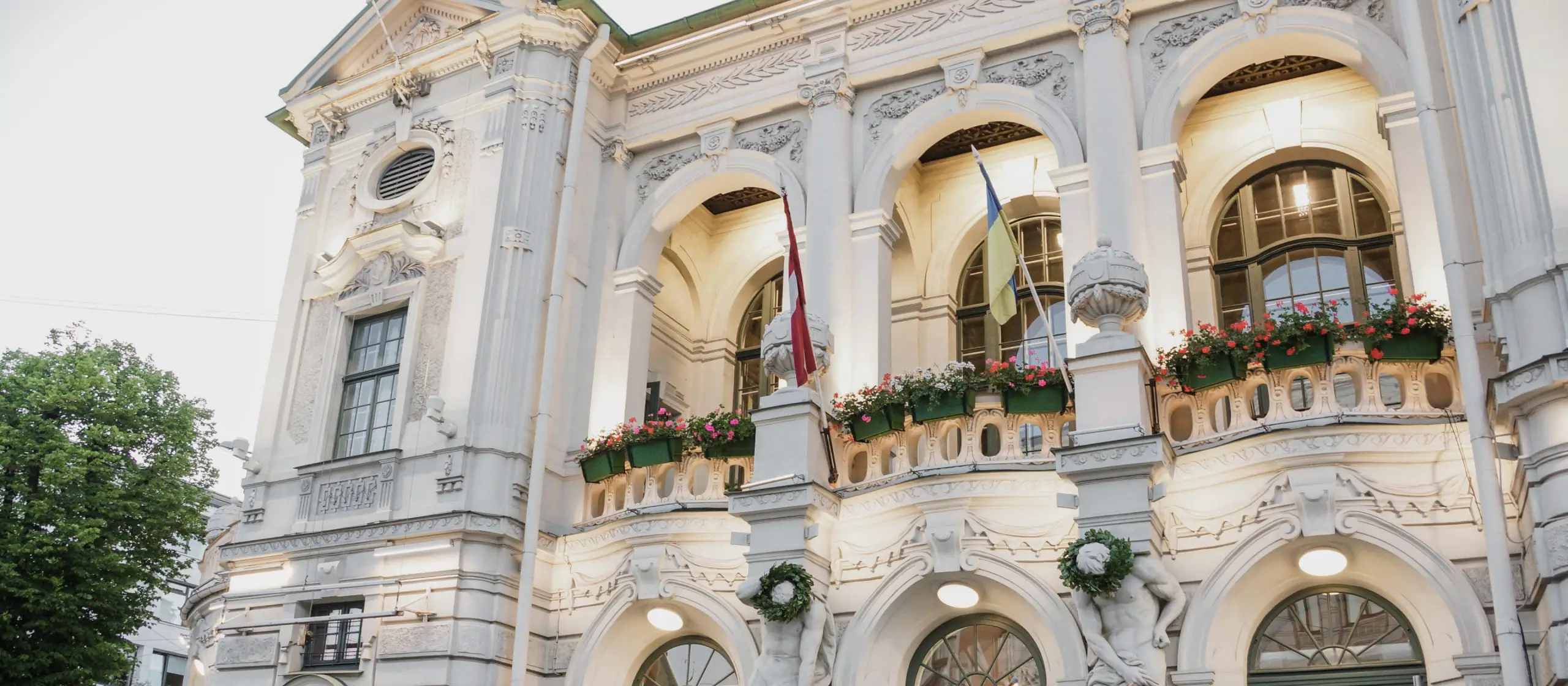
teatris.lv
A Theatre Troupe from Pskov
The story of the building that now houses the Latvian National Theatre began in 1883. That year, the first Russian theatre troupe invited from Pskov gave a performance in the hall of the Russian Artisans’ Guild, located at the corner of Moskovskaya Street (now Latgales iela) and Spaso-Tserkovnaya Street (now Jēzusbaznīcas iela). This marked the beginning of the first season of Russian theatre in Riga.

100.teatris.lv
However, the venue left much to be desired — the stage was small and unsuitable for large-scale productions. Seeking better conditions, the troupe moved to the newly constructed building of the Russian Society known as “Uļej” (“Beehive”), located at Kaļķu iela 16. In 1886, the theatre began receiving financial support from the state, which enabled it to expand its repertoire and attract professional actors. As public interest grew, the “Uļej” venue quickly became inadequate. The small stage, lack of technical equipment, and insufficient auxiliary spaces meant the theatre was in need of a new home.
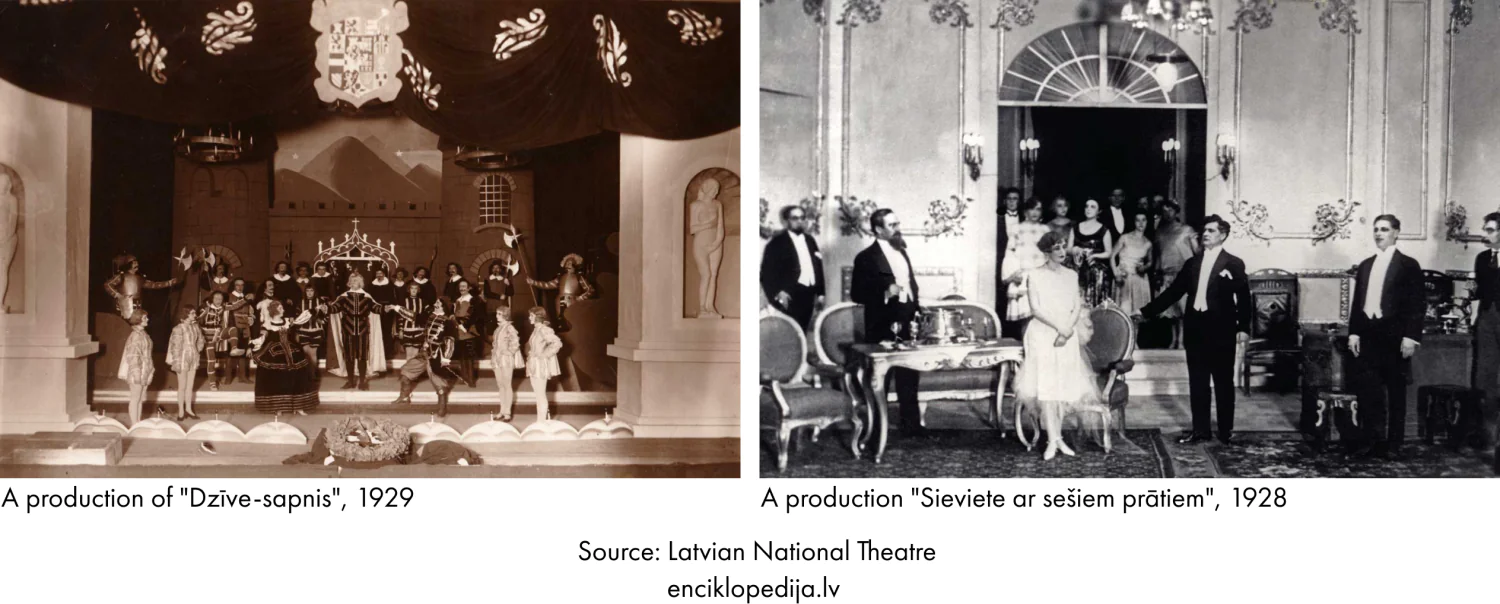
“Dum spiro, spero”: A Theatre Born in a New City
At the end of the 19th century, Riga was undergoing rapid development. The city’s medieval fortifications had been demolished, and in their place rose the elegant Boulevard Ensemble, composed of grand new buildings. In 1897, the City Council decided to build a permanent theatre for the Russian troupe — under one condition: the venue would also host performances in Latvian on days when it was not in use by the Russian ensemble. This marked the founding of the Second City Theatre, later known as the Russian Theatre.
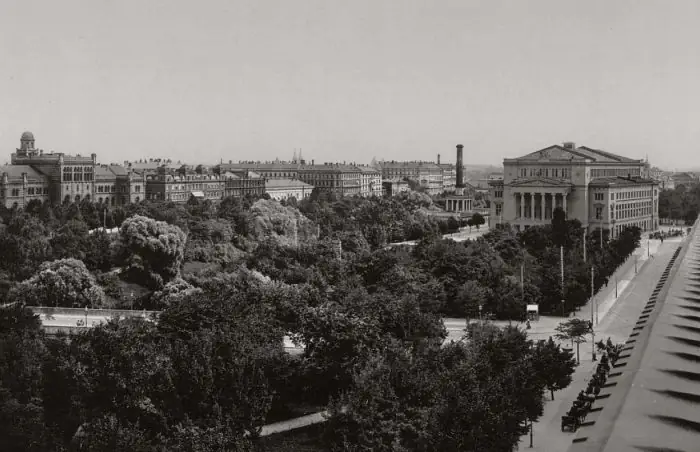
monovisions.com
A plot of land was chosen on the bank of the city canal, at the intersection of Nikolaevsky (now Krišjāņa Valdemāra iela) and Pushkinsky (now Kronvalda bulvāris) boulevards. In 1898, an architectural competition was held with six submissions. The winning project came from Latvian architect Augusts Reinbergs, presented under the motto “Dum spiro, spero” — “While I breathe, I hope.”
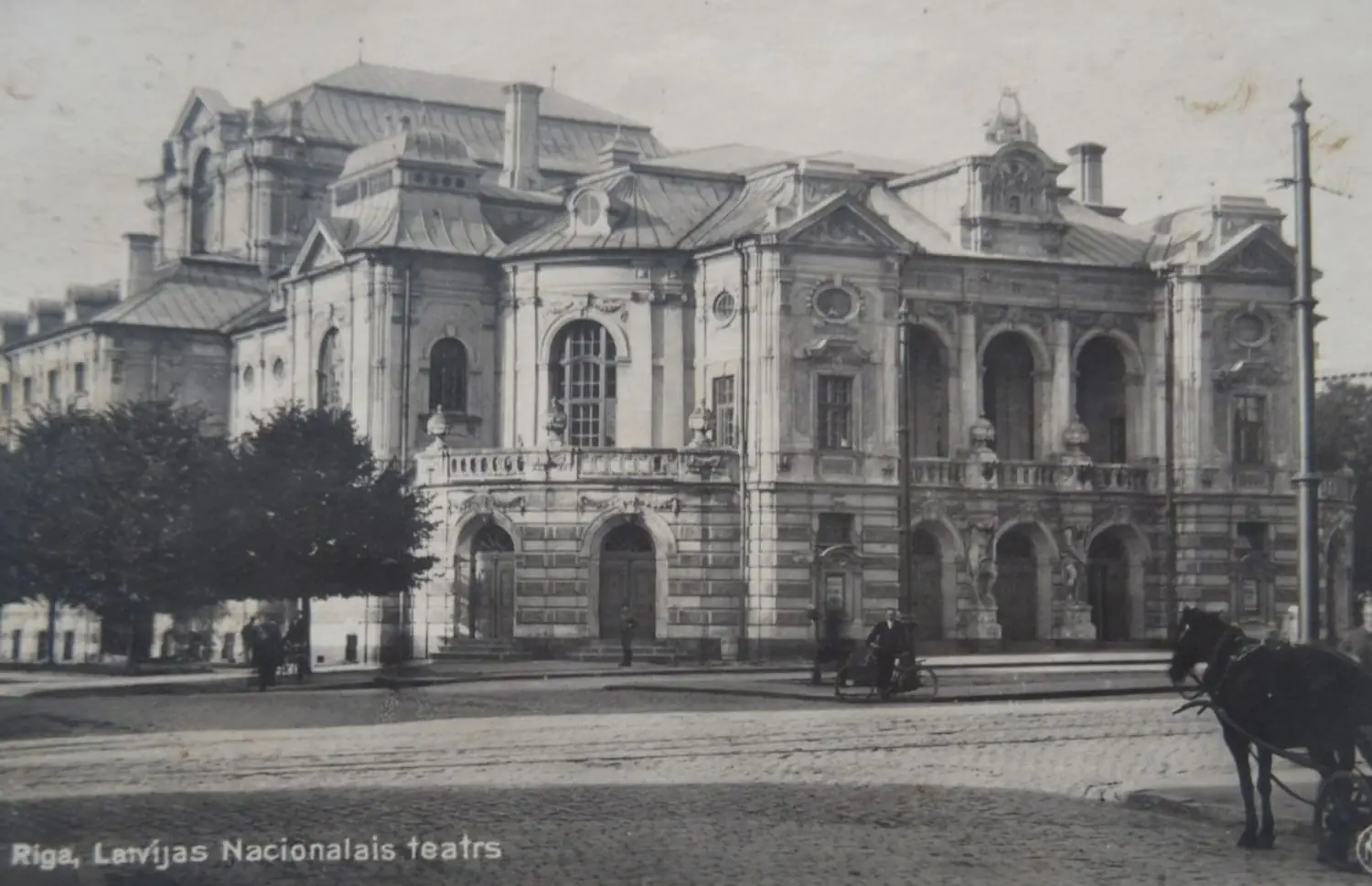
antonia.lv
On January 12, 1899, the project was officially approved, the budget confirmed, and construction was entrusted to renowned builder Krišjānis Ķergalvis. The building was erected with the participation of local craftsmen as well as experts from Russia, Germany, and Estonia. The theatre became a vital part of the emerging architectural ensemble that shaped the city’s new identity.
Atlantes and 1,500 Oak Piles
The construction of the new theatre was not without its challenges. The selected site on the canal’s edge had a steep slope, unstable soil, and an old fortress pit filled with sand and sawdust. While digging the foundation, workers discovered well-preserved 300-year-old Swedish piles — remnants of the demolished Citadel’s ravelin.
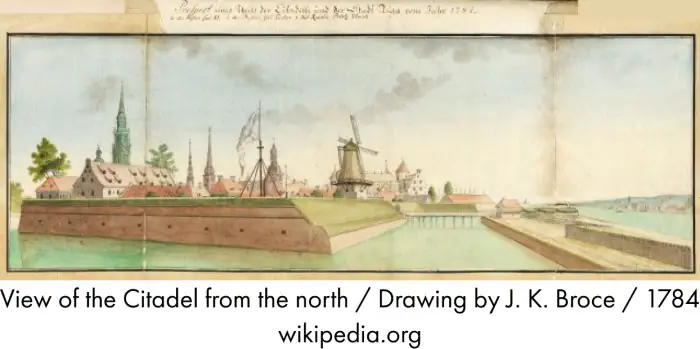
Engineers decided to build the theatre on a reinforced pile foundation. Over the course of a year and a half, 1,493 oak piles, each 6.4 meters long, were driven into the ground. The space between them was filled with gravel and crushed stone, topped with a reinforced concrete slab. On July 1, 1900, a capsule containing a message for future generations and blueprints of the building was placed in the foundation.
The architectural decoration was entrusted to Riga’s finest artisans. Decorative elements and sculptures, including imposing atlantes, were created by the workshop of the renowned sculptor Augusts Folcs, who had also worked on the National Opera. The interiors were designed by the company Otto & Wassil, while metal and glass work was carried out by skilled local craftsmen.

The theatre was equipped with state-of-the-art technology for its time. It was connected to the city’s water and sewage systems and fully electrified. The stage alone was illuminated by nearly 3,500 colored lamps. The building featured a telephone line, a unique ventilation system, and a fire-resistant metal curtain produced by Riga’s R. H. Mantel factory.
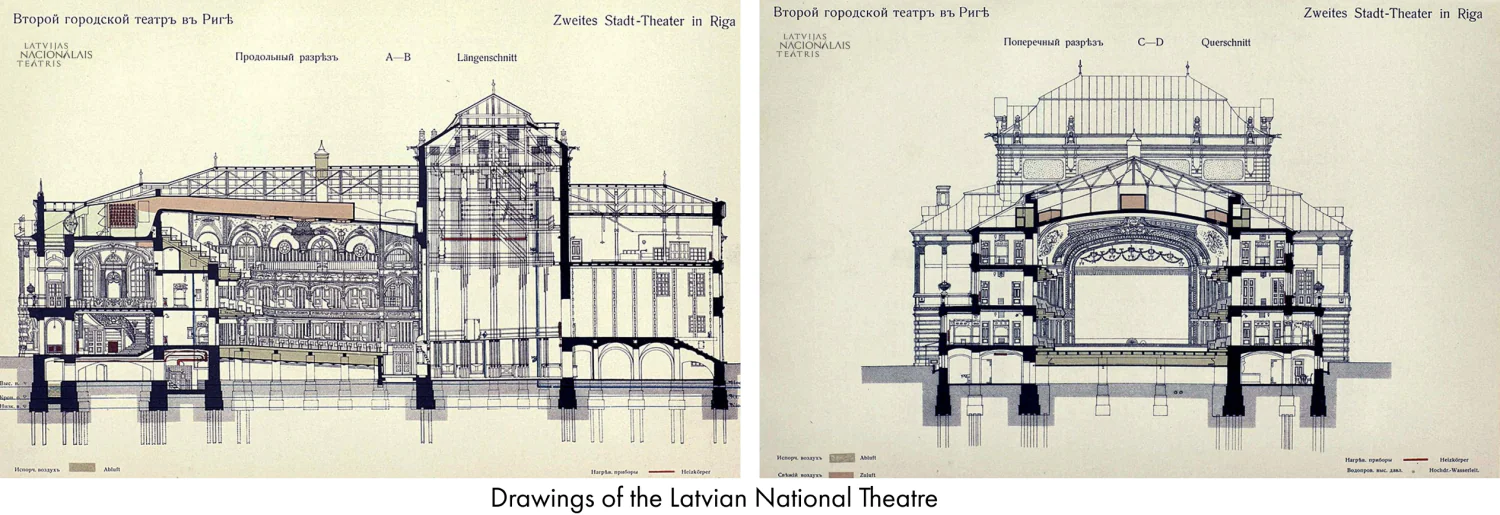
Despite the difficult terrain and technical challenges, the new theatre became not only an architectural gem of Riga but also a prime example of innovative engineering.
The Second City Theatre was officially opened by the city authorities in 1902, coinciding with Riga’s 700th anniversary. Just two years later, in 1904, the theatre was expanded with an annex featuring a mansard roof, which housed artists’ workshops.
One of the Last Examples of Eclecticism
Architecturally, the theatre blended elements from multiple styles. Its main structure was built in imposing Baroque forms, complemented by Classical and Renaissance details. Elements of Art Nouveau — gaining popularity in the early 20th century — were also incorporated, while the light fixtures were decorated in the Rococo style.
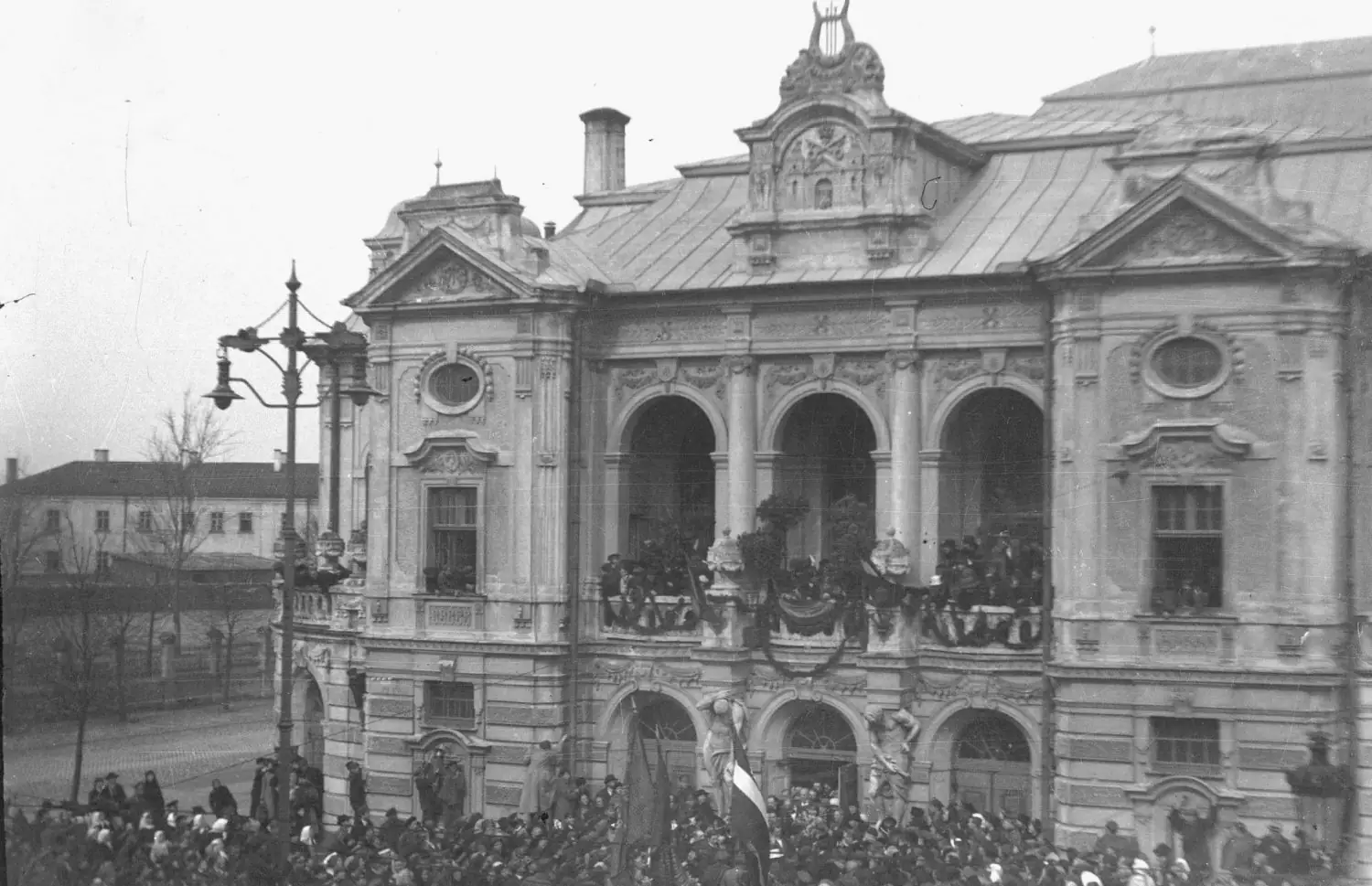
Augusts Reinbergs aimed to integrate the theatre into the surrounding urban environment, drawing inspiration from 18th-century Riga architectural traditions. He initially envisioned the facades in the spirit of bourgeois Classicism, but the final design leaned more toward Baroque. The exterior also features motifs characteristic of Kristofs Hāberlands, a forerunner of the bourgeois style in Riga. His influence is evident in the stylized triglyphs, cornices, and pilasters that echo his earlier works.
One of Reinbergs’ original ideas was to adorn the facade with small towers as a tribute to Riga’s iconic skyline. However, this concept was abandoned during the design phase on the advice of Victor Schröter, a professor of architecture from Saint Petersburg. As a result, the building became slightly less eclectic.
Thus, the Second City Theatre not only became a significant part of Riga’s cultural landscape but also stood as one of the last buildings in the city designed in the eclectic style. By 1904, eclecticism had given way to new architectural trends, leaving the theatre as a lasting symbol of a bygone era.
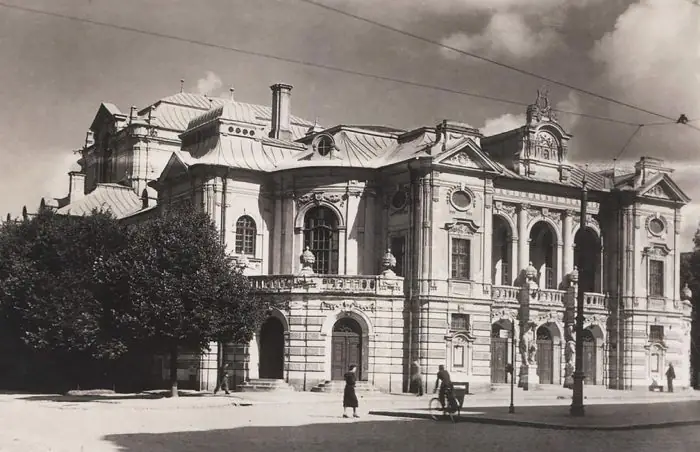
The Theatre Where the Republic of Latvia Was Proclaimed
Until 1914, the Second City Theatre enjoyed great popularity among Riga’s residents. However, World War I led to an exodus of actors from the city, and theatrical activity gradually declined. In 1917, the Riga Latvian Society rented the building for Latvian-language performances, but the difficult wartime conditions hindered regular operations. Soon, the now-vacant premises began hosting political gatherings.
One of these meetings proved historic: on November 18, 1918, in a hall warmed after the cold night, members of the People’s Council gathered and proclaimed the independence of the Republic of Latvia.
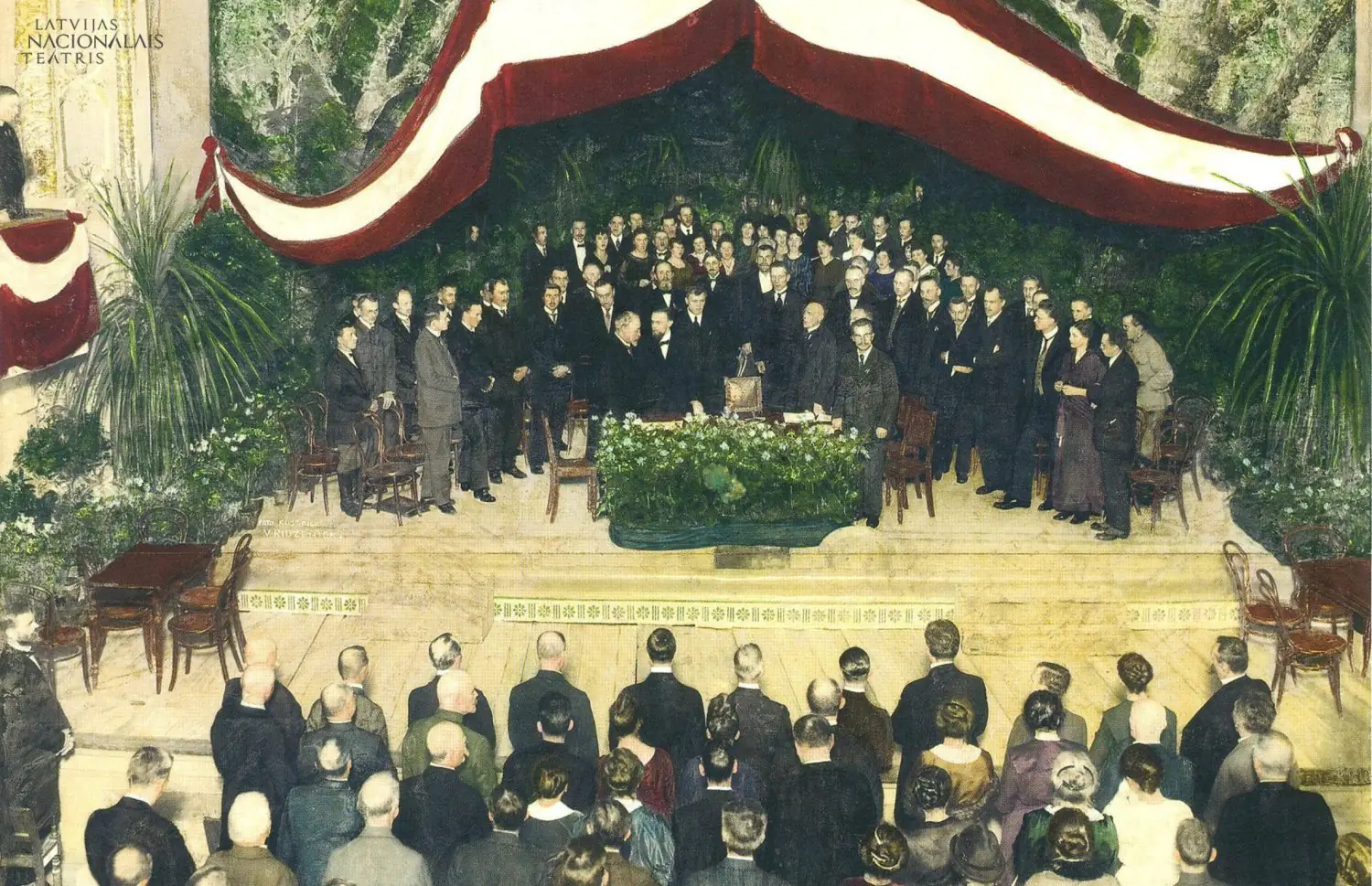
In early 1919, power in Riga briefly shifted to the Bolsheviks, and the theatre building was nationalized. It housed the Workers’ Theatre of Soviet Latvia, which served as a tool for revolutionary propaganda.
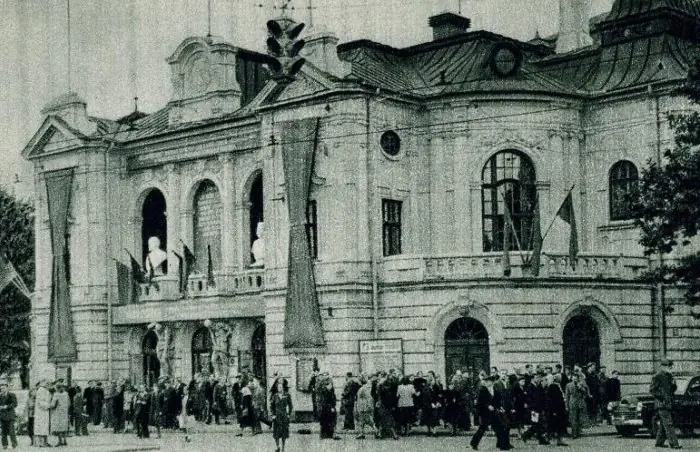
After the Bolsheviks were defeated, the theatre returned to its original purpose — the arts. On November 30, 1919, the premiere of Ugunī by Rūdolfs Blaumanis marked the founding of the Latvian National Theatre.
In 1934, under the direction of architect Osvalds Tīlmanis, the interior underwent significant renovations: the halls and cloakrooms were repainted, the vestibule floors were replaced, and in 1936, the outdated steam heating system was replaced with a modern water-based system. After the season ended, further repairs were carried out in the main auditorium.
Thus, the theatre not only became a powerful symbol of Latvian independence, but also continued to thrive as one of the country’s leading cultural institutions.
The Soviet Period
In 1940, the National Theatre lost its official status and was renamed the Drama Theatre. Despite the difficult postwar economic conditions, funds for its restoration were found in 1946. However, this restoration was accompanied by ideological changes: the coat of arms of Riga was replaced with the emblem of the Latvian SSR, twelve decorative vases were removed from the facade along with Baroque ornaments, and the sculptural composition of a lyre and faun masks was dismantled. Stripped of its “excessive luxury,” the theatre was renamed after writer Andrejs Upīts.
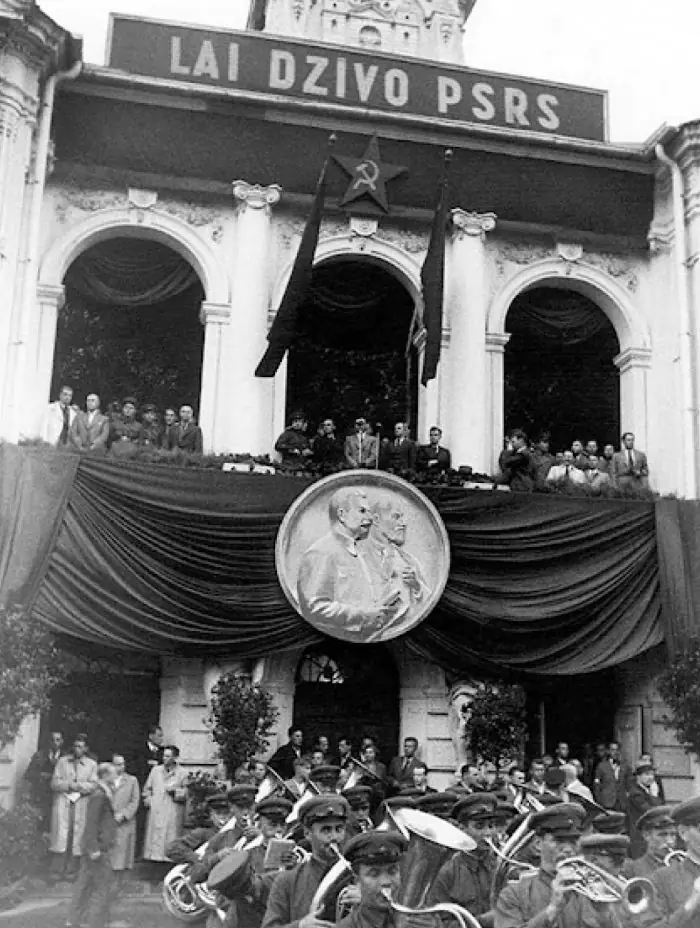
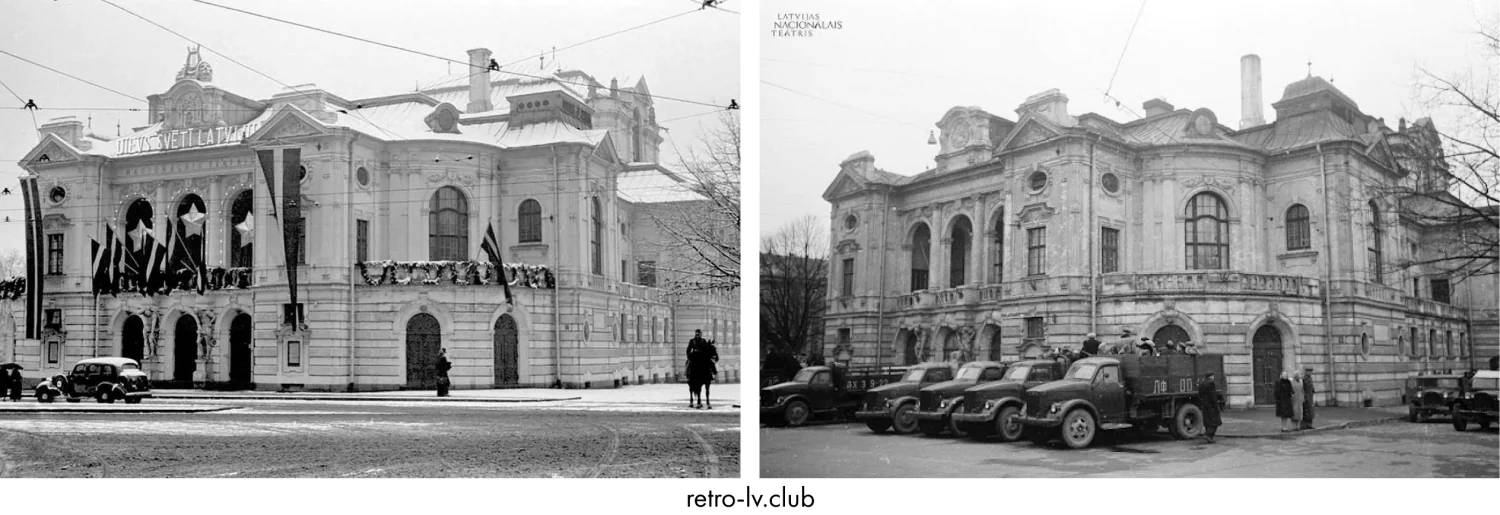
In 1962, architect Dzintars Driba developed a plan to expand the theatre, which included the construction of a new revolving stage designed by engineer Andris Bite. In 1976, a small auditorium known as the “Actors’ Hall” was created in the theatre’s basement, based on a design by Ojārs Dombrovskis. A cozy café for audiences was also established on the site of the former coal cellar and furnace.
In 1988, amid the national awakening, the theatre regained its historic name — the Latvian National Theatre. Shortly after, under the leadership of Ojārs Dombrovskis, the main facade was restored, and the lost decorative elements — the golden lyre and faun masks — were returned to their original place.
Modern Renovations
In 2002, the theatre closed for major renovations, with the project developed by the local architecture firm Graf X. The overhaul included a complete reconstruction of the upper and lower stage machinery as well as the orchestra pit. The main auditorium was restored to its original, elegant color palette of burgundy and beige.
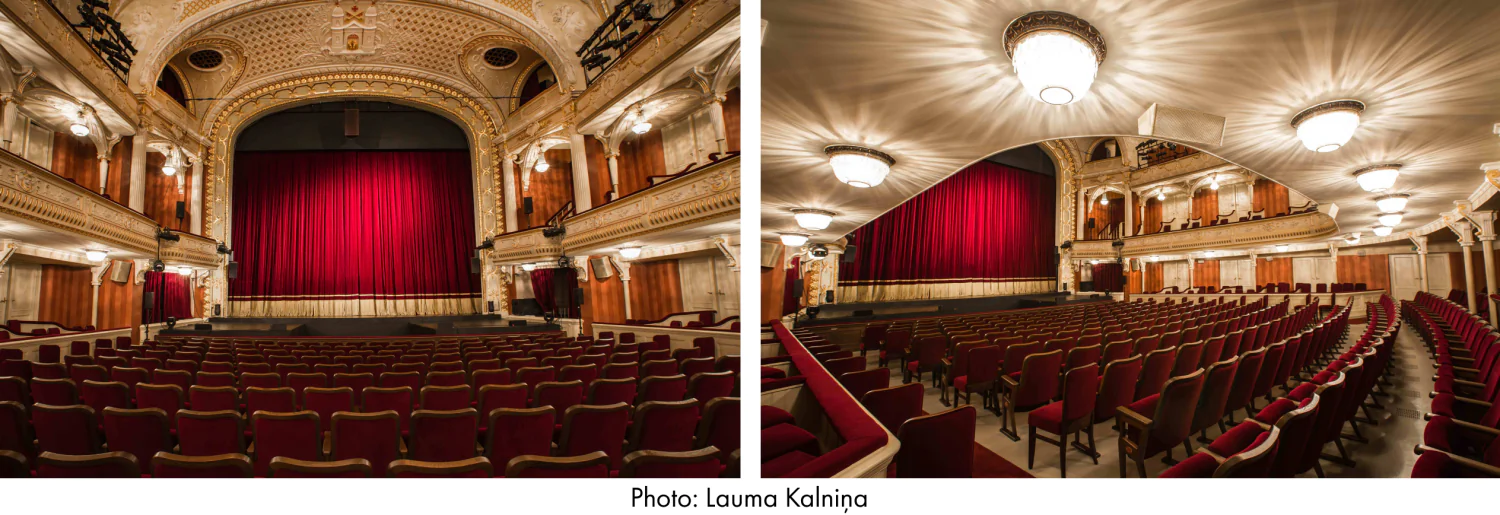
During this renovation, a modern extension was added to the building. Initially used for auxiliary purposes, it was later converted into what is now known as the New Hall. The extension’s facade, blending textured plaster and glass, created a striking contrast with the historical part of the theatre. In 2004, the renovated theatre reopened to the public.
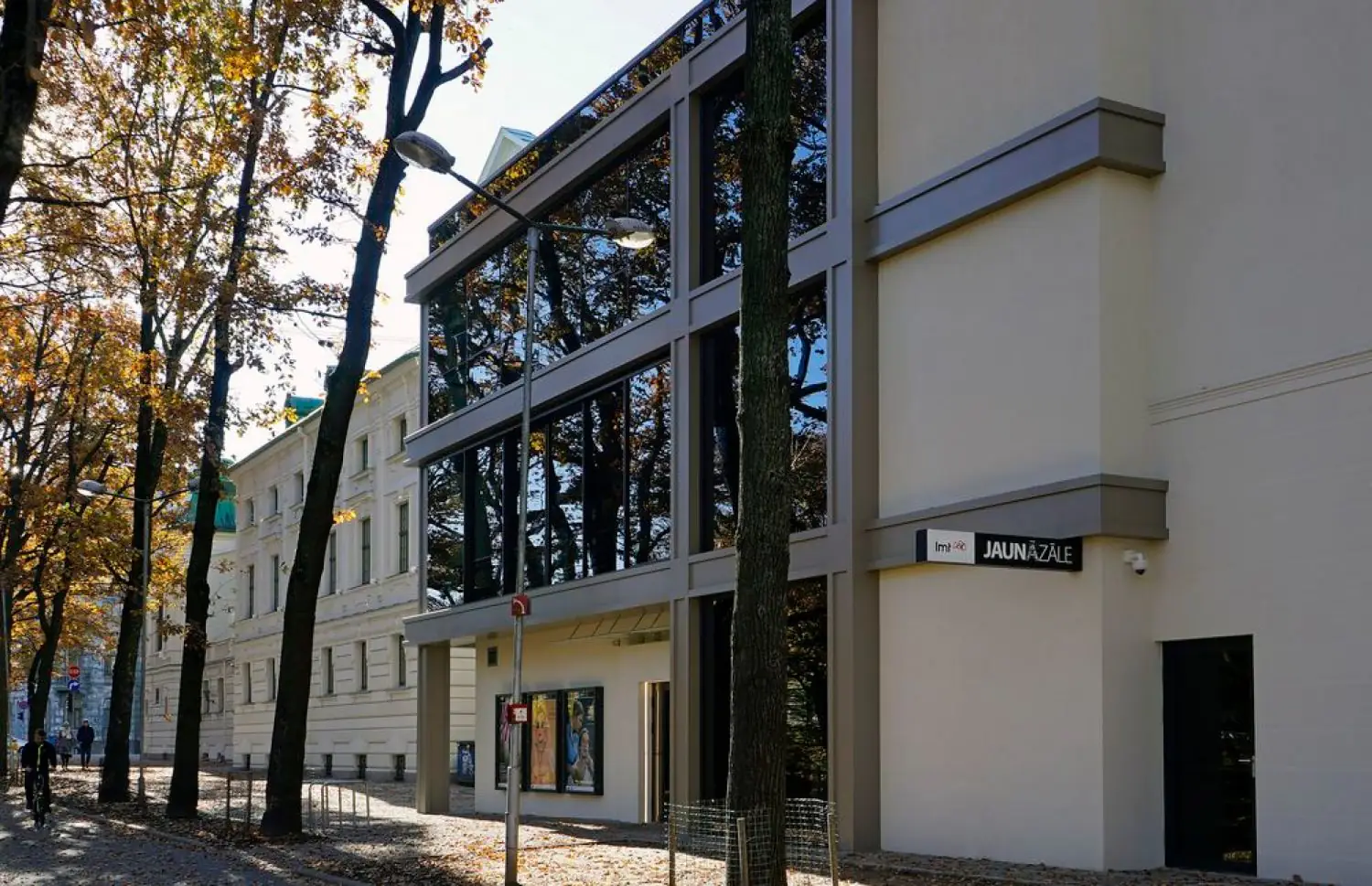
zinas.tv3.lv
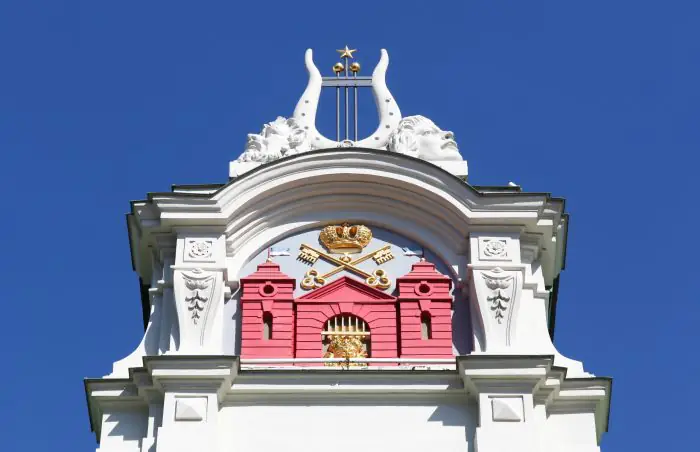
In 2017, a new phase of restoration began. It included updating the building’s facade, installing a new architectural lighting system, renovating interior spaces, and replacing seats in all auditoriums.
Despite the 2004 extension, the theatre still faces space limitations. In 2019, an architectural competition titled “Expansion of the National Theatre” was held, and the winning proposal came from the firm AB3D.
According to the project, the new annex would seamlessly extend the historic building, occupying the northern part of the site. Its rear section would house a modern performance space — the so-called “Black Box.”
At present, it remains uncertain whether the project will be implemented in the foreseeable future.


