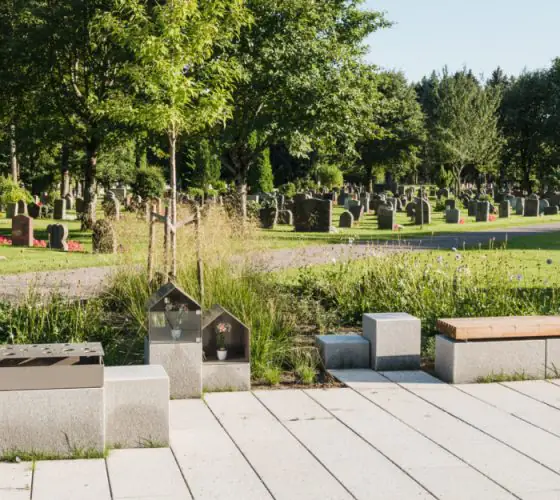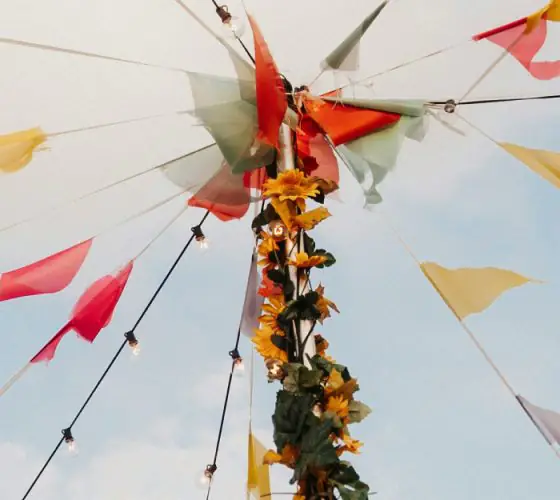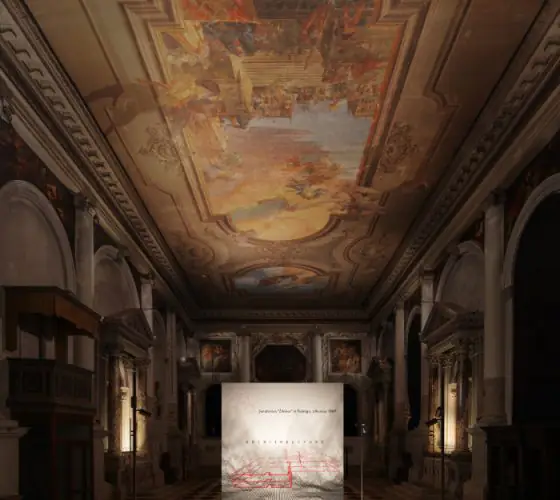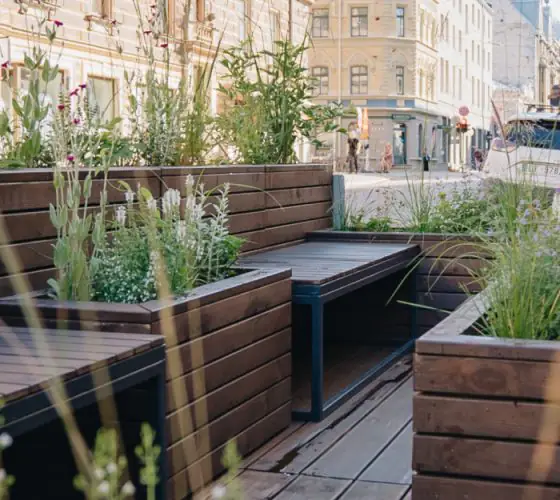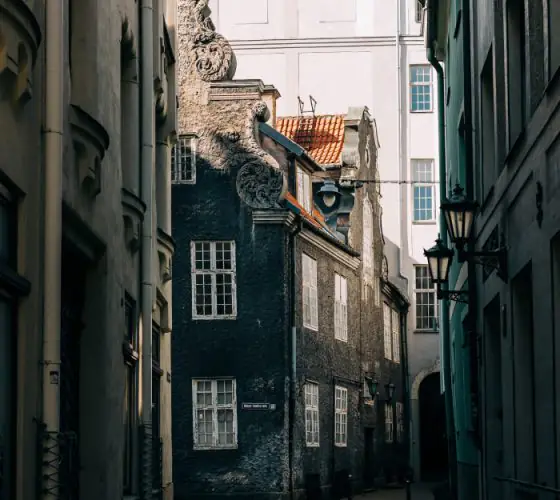
Photo: Aleksandr Semenov, Russian Camembert
Let’s have a look at how the designers address local improvement needs in Alūksne drawing much of their inspiration from the landscape and the city’s rich history.
Before you can start to take in the city’s architectural landmarks, you might want to plan your trip to Alūksne and explore your stay and dining options. The Guide we made for the Neighborhood will help you make the best choice.
The castle and its grounds
Like many cities in Latvia, Alūksne began as a wooden castle. Here, in late 13th century, the Livonian Order built a fort to protect the trading route that ran from Riga to Pskov.

Photo: Aleksandr Semenov, Russian Camembert

Photo: Aleksandr Semenov, Russian Camembert

Photo: Aleksandr Semenov, Russian Camembert
The castle was later rebuilt in stone to strengthen its defenses. Not that it was much use, as the castle was seized many times and finally reduced to ruins. It was most severely destroyed by the Russian army in 1702, during the Great Northern War. The castle was never rebuilt. Today, only the ruins of the structure remain, though one of the castle towers has been restored in wood.
In 2010, the area around the castle was restored by Arhitekta L. Šmita Darbnīca architecture firm. One of the project’s highlights was building what would become the city’s main outdoor stage—an impressive structure made almost entirely of wood.

Photo: Aleksandr Semenov, Russian Camembert
Baron Alexander Joseph von Vietinghoff’s Manor
In the second half of the 19th century, baron Alexander Joseph von Vietinghoff built the Neo-Gothic New Castle on his estate. The baron’s ambitious construction project gave a much-needed boost to the village of Alūksne.
The castle’s numerous windows and balconies offer breathtaking views of the ancient ruins and the lake. The building also houses a museum with a steadily expanding collection, and the basement is used to store dismantled monuments of the Soviet era.
The castle still has some of its original ceiling murals and other 19th century interior decorations. Do not miss the bathroom that is easily one of Latvia’s most lavish toilets!
The main façade overlooks a gorgeous park with its numerous pavilions and scenic lookouts. In terms of recreational experience, it can rival some of the best parks in Europe. Be sure to walk to the park’s farthest corner and visit the Vietinghoff mausoleum. In 2018 it opened after a massive restoration that included adding a video installation with sound effects.

Photo: Aleksandr Semenov, Russian Camembert

Photo: Aleksandr Semenov, Russian Camembert
Fieldstone structures and an old railroad
If you are traveling in the Baltics, you will see lots of buildings made of fieldstone. This is hardly surprising, as local farmers have historically had to deal with the rocks in their fields to be able to cultivate the land. Fieldstone is a readily available building material that is still used in construction today. Many fieldstone buildings have survived to this day, from rich manors and churches to livestock enclosures and barns.

Photo: Aleksandr Semenov, Russian Camembert
Some of the finest examples of fieldstone architecture can be found in and around Alūksne. In the city’s centre, there is a Lutheran Church built between 1781 and 1788 in the classical style. You can climb to the top of its steeple for unparalleled views of the landscape below or visit the church building to look at the pipe organ crafted by August Martin, a famous pipe organ builder.

Photo: Aleksandr Semenov, Russian Camembert
You can also visit Helēnas street to see the St Trinity Orthodox Church, a fieldstone church built in 1895. From there, if you’re in no hurry, you can head straight to the Jaunannas estate where you will see a most remarkable stone building—the Hunting Castle, an Art Nouveau mansion built in 1904.

Photo: Aleksandr Semenov, Russian Camembert
If you are an Art Nouveau fan, the historic 1912 building that houses the Bahnhofs Hotel (from the German word “Bahnhof” which means “railway station”) may be well worth a visit. The building was commissioned by baroness Helēna von Vietinghoff.

Photo: Aleksandr Semenov, Russian Camembert
At the beginning of the 20th century, a railway station was opened not far from the building, along the narrow-gauge Bānītis railway line that connected Pļaviņas and Valka. Today, the trains are still running between Gulbene and Alūksne, so anyone can get a ride from one city to the other for a small fare.

Photo: Aleksandr Semenov, Russian Camembert

Photo: Aleksandr Semenov, Russian Camembert
In the Alūksne Bānītis station quarter there is also a small museum with interiors inspired by those of a railroad carriage and TVAIKS × OGLE, one of the area’s best burger cafés.

Photo: Aleksandr Semenov, Russian Camembert

Photo: Aleksandr Semenov, Russian Camembert
Postmodernism
Sadly enough, neither the 1920s-1930s—the era of functionality and Art Deco aesthetics—nor the two decades of Soviet Modernism (1960–1980) had a notable effect on the city’s architecture. Perhaps, the only exception would be the building at Ojāra Vācieša street, 10 with a façade that boasts a colossal decorative panel made of coloured tiles.

Photo: Aleksandr Semenov, Russian Camembert
During the post-Soviet era, Alūksne—just like any city in Latvia—witnessed the rise of postmodernist architecture, in particular its local manifestations, such as regionalism and contextualism. The building designers were moving away from the pristine modernist ‘boxes’, towards embracing eclecticism and making playful references to the architectural styles of the past. They have explored the place-specific aspects of local architecture and tried to reinvent the old artistic narratives through a modern perspective.
Some of the best examples of this approach can be found in Lielā Ezera street. You can even book your stay at one of these buildings—the Lerullē hotel has a cozy balcony and offers rooms at a reasonable price.

Photo: Aleksandr Semenov, Russian Camembert
Houses on the water
Since the life of Alūksne’s community has always revolved around the lake, building houses on the water feels like a most logical choice. The city’s boathouses lining the banks have long become an essential element of the urban environment.
On the ground floor of a boathouse there is usually a shed or garage to store the boat, and on the first floor there is a small apartment with a couch and a composting toilet. And, most importantly, a large window overlooking the lake. In the summer months, these houses are available for rent (you can book them online, for example here, here or here).

Photo: Aleksandr Semenov, Russian Camembert

Photo: Aleksandr Semenov, Russian Camembert
A modern approach to the city and the suburbs
The renovation of the public beach in Pilssala (Castle Island) in 2016–2018 is easily one of most inspiring architecture projects of the recent years. The project was implemented using the designs of Nams, one of Latvia’s leading design companies, whose portfolio includes such major projects as the Riga Port Administration building in Kronvalda Park and the Laboratory building at the Daugavpils University.

Photo: Aleksandr Semenov, Russian Camembert

Photo: Aleksandr Semenov, Russian Camembert
One of the public beach improvement project highlights, besides the renovation of piers and recreation areas, was erecting an impressive archlike building with a small rooftop amphitheatre. As to the design solution for the headquarters of ALJA (local environmental authority), it was clearly inspired by the aesthetics of the Space Age (a period of space exploration that started in 1957 and has been regarded as a major influence for the overall cultural landscape).
In the recent years, improvement projects have been actively underway both in the city of Alūksne and the entire Alūksne District. Tourist pavilions with digital information stands have been built in close proximity to the borders with Estonia and Russia. Inside the pavilion, the visitors can obtain the information they need or hide from bad weather. The list of pavilions currently in operation includes the ones on the A2 highway and the village of Korneti. At night, the pavilions make a particularly impressive sight: they are like beacons that light the way for the locals and strangers alike.
For more information on how to get to Alūksne, where to stay and where to eat, read the Guide we made for the Neighborhood.





