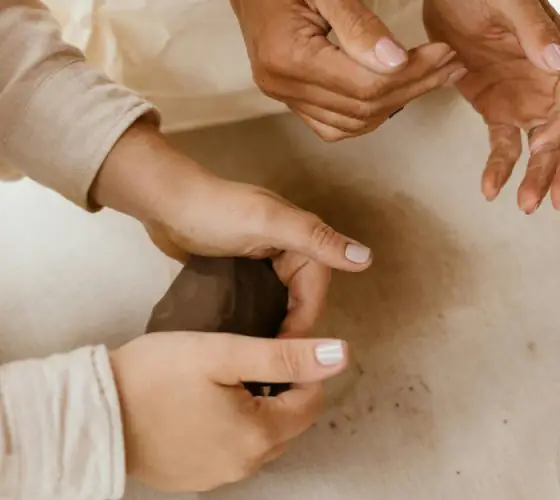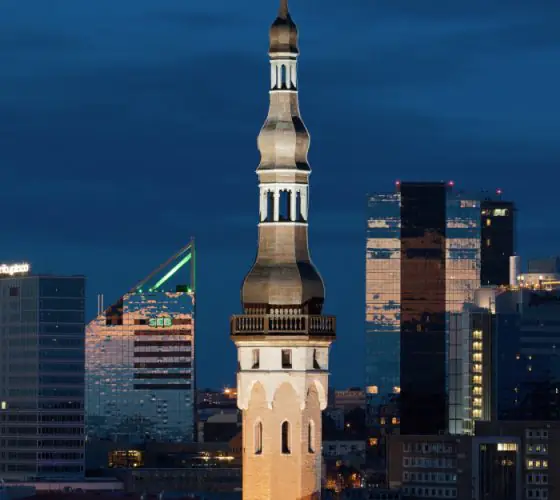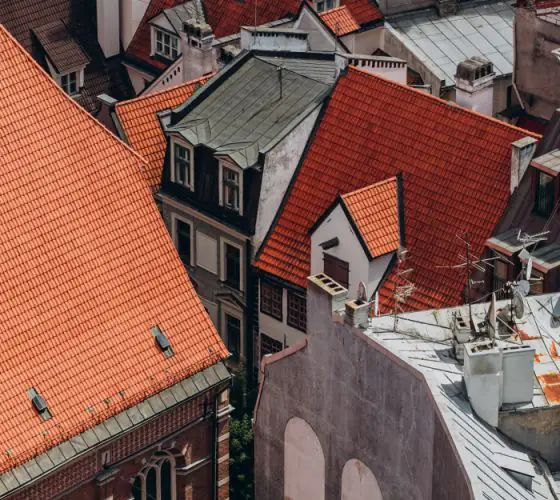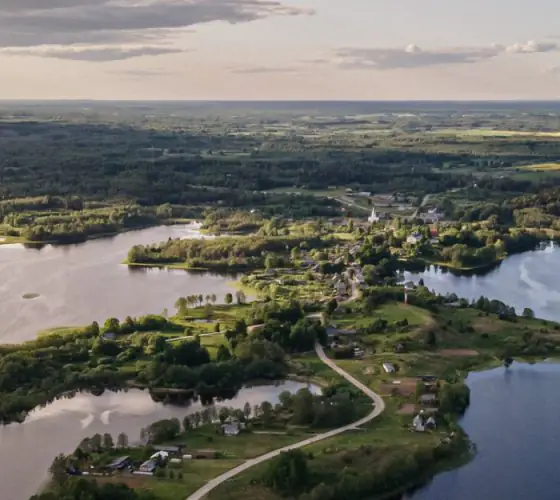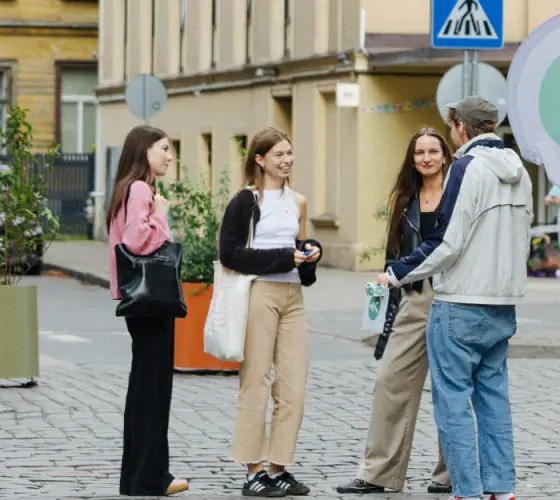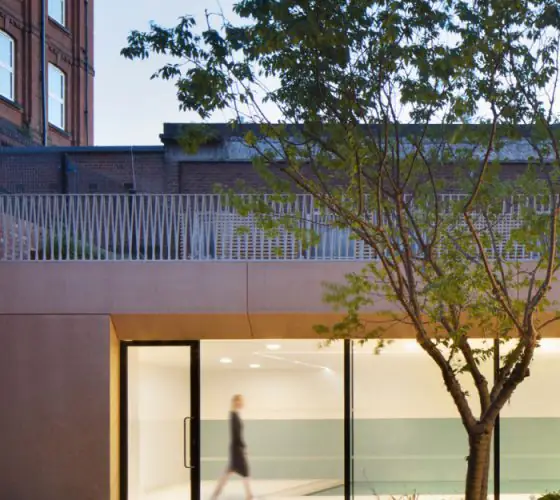
divisare.com
It is often factory buildings that need to be reused: they are located in the city centre near rivers or railroad junctions and are vacant after the transfer of factories and plants outside the city limits.
Adapting architecture to modern needs and reusing buildings is not just about dealing with industrial heritage and recycling building materials. One of the leading forces supporting this creative act is a responsibility towards the present and future world ecology which undoubtedly is influenced by the construction industry’s negative footprint. Architecture and design are part of this industry.
In the process of adapting existing architecture to meet modern challenges, the architect must emphasise the existing historical layers and at the same time add modern components. This approach is somewhat reminiscent of the work of collage artists.

archidea.lv
The practice stands against demolition, new-build or replacement. Vice versa it seeks to work with ghost buildings along with their scenarios of space. This method involves honesty: designers who follow it tend to avoid copying or decorating the past. Instead, it is the separation of different historical layers from each other and the careful handling of historical strata from different eras: these professional values are enshrined in The Venice Charter: International Charter for the Conservation and Restoration of Monuments and Sites, adopted in 1964.
Author, professor and head of interior design at the Royal College of Art in London Professor Graeme Brooker presents the idea of reuse through understanding of building life cycle and the opportunity of continuity through a careful strategy of making composite structures of old and new.
Pitraga Pietura
Architects: MADE architects
Year of project completion: 2023
Architecture office MADE architects and the Pitraga Pietura community have collectively created a new placemark on the north coast of Latvia. Pitraga village is situated by the Baltic Sea on the North coast of Latvia: 16 kilometres from the parish centre Kolka and 67 kilometres from the nearest city Talsi.
Until recently, the village was known solely for the local Baptist church and the Soviet-era fishing industry. On the site of a former fish processing factory is a seasonal café known for coffee, bubbly drinks and occasional feasts.
A small building made of silicate brick is located between the fences—it used to be a factory gatehouse. Closer to the sea a semicircular composition is formed by single storey brick volumes with sloped roofs. These building marks divide the private residential area from the public space. MADE architects sought to preserve the symbiosis of the courtyard, which adjoins the building, and the seaside landscape—while adding a modern and sought-after function to the space and visually updating it.

facebook.com/MADEarhitekti

facebook.com/MADEarhitekti
Externally the newly added elements give an impression of a much larger space, however, the interior has been incorporated in the original, limited space. Alternating the height a wooden extension has been placed on the top of the original structure. Timber outside wall surfaces have been supplemented with reflective corrugated metal shutters which during the warm season create a space to hide from the rain or sun. During the cold months shutters stay closed as the space is prepared for weatherproofing.

facebook.com/MADEarhitekti

facebook.com/MADEarhitekti

facebook.com/MADEarhitekti
The window openings have been enlarged (they are lowered) to allow more light to enter the space, and the dismantled bricks have been moved to the interior space creating the cafeteria’s main furniture element—the bar counter. The gentle feeling reaching through the space is achieved through light wood window frames, cleaned walls, traces of the original plaster and paint, plywood furniture and, finally, clean concrete floor and outdoor benches.

facebook.com/MADEarhitekti

facebook.com/MADEarhitekti

facebook.com/MADEarhitekti
Brūzis Manufaktūra
Architects: Sampling
Year of project completion: 2022
Brewery Brūzis Manufaktūra is a former factory built during the first half of the 20th century during which Jugla hosted multiple production building sites. Now the neighbourhood is located on the outskirts of Riga city. It became residential only during the 1950s and 60s. Sampling architects have managed to respectfully reconstruct the industrial heritage building architecture without glorifying the quality of the original volume and aim to return to it. All of the interventions and insertions used in the design process create a dialogue between the past and present-day aesthetics and the requirements of sustainable architecture.
The building interior has acquired a new layout by adapting the production building to the necessities of a beer brewery with all its service rooms, kitchen, and restaurant. To the visitor, the different zones of the building are simultaneously blent together and separated with the help of translucent materials and different scale openings.

divisare.com

divisare.com
In the reconstruction process, part of the interior space has been transformed into a double height ceiling space allowing visual contact and interaction to continue between stories whilst dividing different functions. The idea is continued on the outside with the addition of a new concrete terrace on top of an extended first floor volume.
Part of the interior space is now two-light: this technique maintains visual contact and interaction between the floors, but separates the different functions. This idea was continued outside: a new concrete terrace was added above the extended ground floor.
This project highlights the fine craftsmanship that was realised through the skill of the architects and builders: many parts of the building were designed through on-site discussions and hand sketches. Such discussions are an important part of working with existing buildings, because it is often during the construction process that something new is discovered.

divisare.com

divisare.com

divisare.com
The majority of furniture and lighting elements have been recycled from local out-of-use materials. In addition, the industrial batteries have been reconstructed. Their fresh black appearance suits well with the newly added roof and its black cewood finish. Besides the brick, wood, and concrete interior architecture, the green-coloured building fragments—railings, beams, and columns—distinct the supplemented pieces.
As part of the landscape design strategy, a fence towards the Mārkalnes iela was demolished and the Brūzis Manufaktūra space opened up to the residents of the neighbourhood and became more walkable. Today the initiative has been continued by cutting part of the concrete wall that separated the area from Brīvības street. For the greenery a raw and simple plant selection has been chosen, assembling grain-like plants in rigid patterns. In between them, a mixture of old pavement fragments and new concrete tiles can be found. Brūzis Manufaktūra is part of a growing socio-cultural space in the Jugla neighbourhood.

divisare.com

Brūzis Manufaktūra
divisare.com

divisare.com
Rīgas Cirks
Architects: NRJA
Year of project completion: 2023
Old circus venues prevent the unification of different art forms—circus, dance, theatre, music and others. But modern circus is a complex synthetic art that involves the audience, so buildings cannot remain unchanged: new circus programmes require reuse and transformation of architecture.
The authors of the iconic red roof building reconstruction is the architecture office NRJA (No Rules Just Architecture). Riga Circus is included in the list of protected cultural monuments of national significance which puts the discourse of reuse architecture in a different light. This project intends to reshape the historical circus that was built for performances that included animal presence into a circus quarter in Riga city centre.

nrja.lv

fold.lv

fold.lv
Similar to the work of an archaeologist, during the first phase of reconstruction architects have been studying the circus building through the layers that have been collected over time. Those layers gather 135 years: the history literally manifests itself in material form and in linguistic symbols left over from different periods, during which first German and then Russian dominated Latvia.
Completion of the first stage of reconstruction celebrates the diverse characteristics and building maintenance. Meaning, that the structure has been cleaned and supported by technical solutions to achieve standards of energy efficiency. During the cleaning process, multiple building flaws and negligence on the part of the builders were discovered that required larger-scale interference. Nonetheless, the main facade has regained its original image as a result of the removal of cement plaster that hid Johans Fridrihs Baumanis designed brick patterns.

nrja.lv

fold.lv
Another important aim has been accomplished. Using the CLT (cross-laminated timber) panels a new circus arena dome has been built conserving the original metal framework of the structure as a non-load bearing element from within. It is a spherical self-supporting structure 24 metres wide, which is actively used in circus scenography: for example, massive props are suspended from the dome. In the interior, the different wood finishes bring out different historical layers—the old polished wooden boards and the new CLT panels exist harmoniously together.
In the upcoming building phases, the red colour used on the entrance gate will be extended into the circus quarter: this design will help unite the building and the surrounding urban fabric. And the circus courtyard will become open and connect the two city centre streets—the project will make Riga more walkable and comfortable for pedestrians.

nrja.lv

nrja.lv
Nowadays, the circular economy and circular construction are developing all over the world: the model of production and consumption that presupposes careful treatment and reuse of any resources.
The three cases in this text show how sustainable and long-term architectural projects that influence the surrounding area and become a point of growth and development can be realised in different ways.
This is a new approach for Latvia, and it can be characterised as glocal—that is, one that responds to both global world trends and the local context. Developing strategies for reusing and adapting existing architecture is ethical and practical, and the experience of other countries shows that it is a very productive approach.











