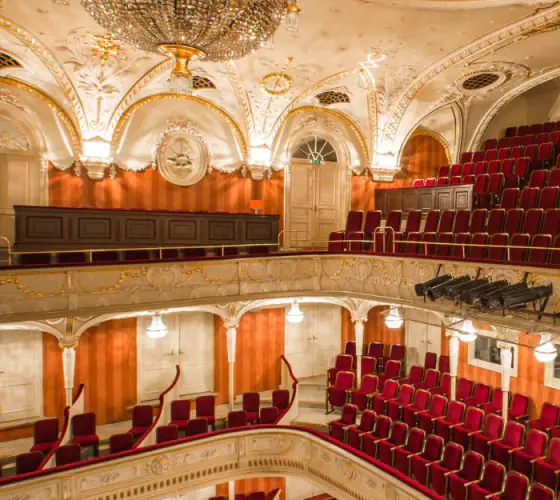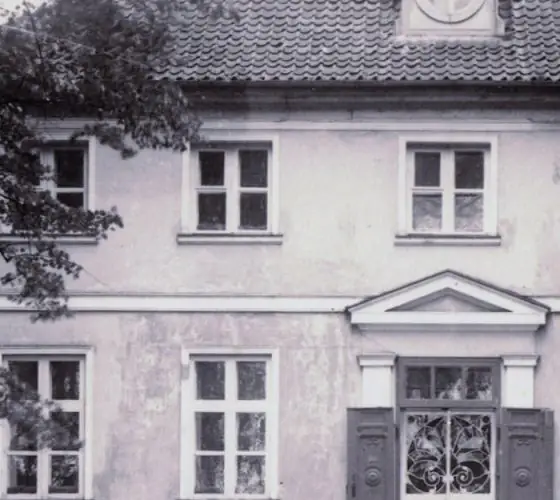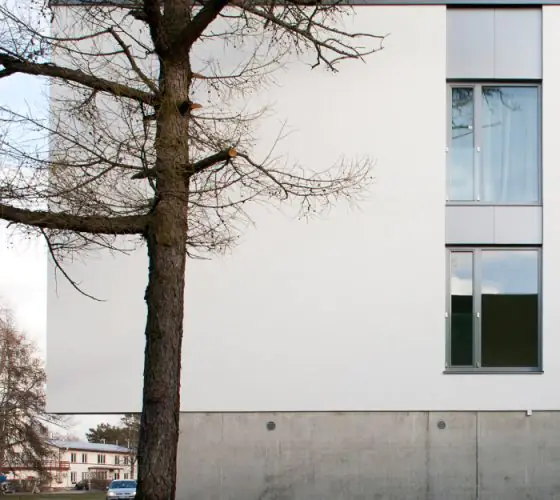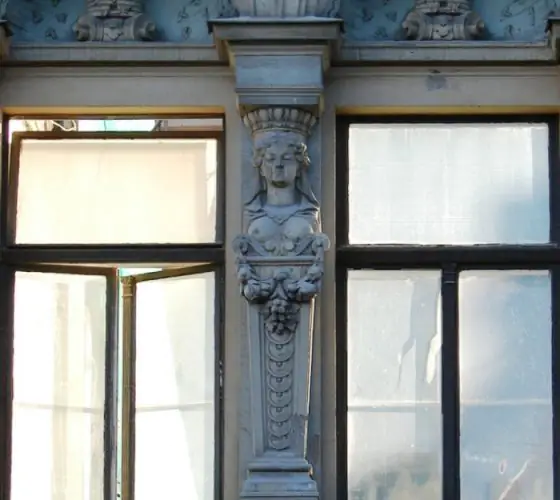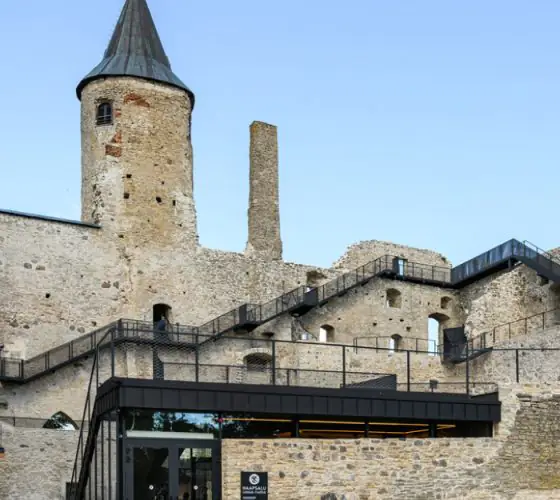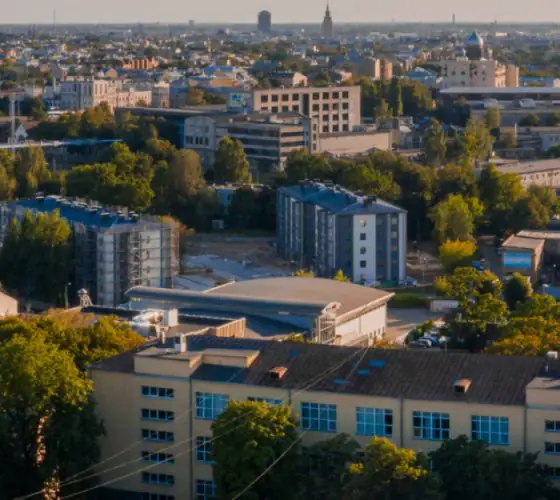
About the Tower
The Riga TV and Radio Tower is 368.5 meters high: it is the tallest building in the Baltic States and the third tallest in Europe after the Ostankino and Kiev TV towers. In the list of the world’s TV towers, Riga TV Tower ranks 15th and is the tallest tower in the European Union. For example, the Latvian TV and radio tower is 44.5 meters taller than the Eiffel Tower, which is 324 meters high.
The main supporting structure of the tower is three curved steel columns. They are connected at heights ranging from 88 to 222 meters. One of the pillars houses the staircase and technical rooms, while the other two contain high-speed Assinter Otis inclined lifts that run on rails and take visitors to the observation deck in 42 seconds. The observation deck is located at a height of 97 meters and offers a view of the center of Riga, Pārdaugava, the Riga Hydroelectric Power Plant in Salaspils and, in good weather, the Gulf of Riga and the ships in it. The second observation platform of the tower is located at a height of 134 meters. It was arranged in 1989 to receive important guests of Latvia, but in the 1990s it fell into disrepair.



At the base of the TV tower between its three pillars is a technical building with administrative offices, a broadcasting hall and other technical spaces. All other spaces, except for the lobby and the lift, are closed to the public.
The upper part of the tower at a height of 222 to 368 meters is a cylindrical structure tapered towards the top. This is where the antennas for radio and television broadcasting are located. The tower ends with a so-called flagpole. In the elevated part up to the 308 meter mark, a hoist from the Swedish company Alimac operates. The remaining 44 meters to the flagpole can be reached via an internal staircase.
The outside of the tower is clad in Corten steel, behind which technical equipment is housed. The tower is currently under renovation and is closed to the public, but you can get to know the tower and learn more about how it is organized inside and out using the virtual tour.
Construction History
The path from the idea of building a new TV tower to its realisation was quite long. Before the construction and commissioning of the modern Riga TV Tower, the broadcasting functions were performed by the 110-metre Āgenskalns TV Tower, built and commissioned in 1955. It is located in the former Jelgava Theatre and is named after the Āgenskalns district.
But already at the end of the 1960s, the question of building a new TV station arose: the number of TV and radio programmes had increased from two to four—exactly twice—and the broadcasting areas in the Republic of Latvia had to be expanded and the quality of the signal improved. In addition, the new tower was needed to provide special communications for military and civil defence.

Photo: Natalya Sadova

Photo: Imants Prēdelis
In 1967, the Council of Ministers of the Latvian SSR issued a resolution of 30 July on the need to build a new facility. At the end of 1972, Moisei Shkud, chief engineer, and I. Ostrovskis, chief specialist, were invited from the All-Union State Design Institute of the USSR Ministry of Communications to Riga to give recommendations on the construction of the tower. Before their arrival, several potential sites had already been chosen—the neighborhood of Lake Bābelītes, the Baloži district, Ulbroka. But all these options were rejected.
Ostrovskis and Škud noted that TV towers are built not only as technical structures, but also as tourist facilities with observation platforms and restaurants, so the tower should be located closer to the center of Riga. The experts considered the most suitable location to be an island in the city center, which they saw while driving from the airport—Zaķusala, or “Hare Island” on the Daugava River. This place was approved by the Chief Architect of Riga Gunārs Asaris and the Chairman of the LDSD Council of Ministers Jūrijs Rubenis.

According to the results of geological surveys, it turned out that the strong geological layers on which the building could be supported were located at a depth of about 25 meters—that is, very deep. This made the construction process more expensive and complicated, but at all levels, the decision on the position of the new tower had already been made—it was even fixed in the city’s general plan.
The master plan also included a new TV and Radio Center: it was to consist of two parabolic towers of 27 and 22 floors and a landscaped area around them. All editorial and administrative offices were to be located in the towers, while the ground floors were to house recording studios, technical rooms and public lobbies and cafes, as well as a car park for editorial vehicles, which could be accessed by lift from the editorial office. It was to be the largest single building complex in Latvia, but only the first part of the grandiose plans was realized—the television editorial complex and recording studios, as well as radio rooms were built.

adobestock.com

But let’s get back to the tower. Somewhere between 1972 and 1979, five sketch versions of the TV tower with models were developed. The final version of the project was chosen by Riga architects under the leadership of Gunars Asaras—the winning team was Kim Nikuradze, Nikolai Sergievsky and Viktor Savchenko. The author of the imaginative solution was the Georgian architect Kim Nikuradze: he believed that it was necessary to build a steel tower—more expressive than the reinforced concrete structures that were being realised at that time in Lithuania, Estonia, Moscow and Berlin.
Construction of the TV tower began in 1979. Twenty reinforced concrete pipes, or shell piles, were laid under each tower support, resting in a layer of dolomite at a depth of 24 to 27 meters. The piles were driven into the ground with special vibrating machinery until they reached the dolomite layer—then the earth was removed and concrete was poured into the cavities inside the pipes.

When designing, different specialists took into account the most extreme weather conditions. Especially for the Riga Tower, a construction of all-metal sheets was invented using a special alloy developed at the Paton Institute in Kiev. The structure is designed to be as strong as possible to withstand everything from possible frosts under 40°C, which would not cause micro-cracks on the metal, to powerful earthquakes up to 7.5 on the Richter scale.
After the foundations were laid, the tower structures—two-meter-high metal crates—arrived from Chelyabinsk by rail at Saulkalne station. At night, they were transported on trailers to Hare Island, where they were unloaded by crane and then welded into sections on the ground. All welds were ultrasonically checked to ensure that the construction was reliable. In addition, some welds (about 30 per cent) were examined with a portable X-ray machine. After that, the welded units were lifted by crane and put in place using special devices (conductors), fixed with wedges and then welded to each other already from the drawbridge from inside and outside.




Photo: Publicitātes foto




Geodetic control was also necessary to ensure the stability of the tower during construction and to ensure that the bending of the supports conformed to the shape envisaged by the project. This was carried out by the Department of Geodesy of the Riga Polytechnic Institute (now Riga Technical University) and a sub-structure of the Latvian Ministry of Construction. Once a year, the chief geodesist of the Ostankino complex was invited from Moscow and took measurements based on his experience. The results always coincided with the measurements taken by both Latvian organizations. The tower is assembled with very high precision, and deviations from the designed structure can be measured in a few millimetres.

Photo: Latvijas Nacionālā bibliotēka

Photo: Ildar Valiev
Unique engineering solutions were used to assemble the antenna part. In Ostankino and other towers assembled in the Soviet Union, the antenna parts were assembled in sections, which were then lifted by crane and welded together. But when building the tower of the Riga radio and television station, a completely new and unique method was used at that time—the antenna part was actually assembled in reverse order. First, the spire itself was assembled and fixed between three partially erected supports. Then the spire was lifted up step by step with the help of lifting mechanisms. Each next level was welded to the lower part of the spire on the ground on a special stand—in other words, the Riga antenna “grew” from top to bottom.

The antenna part was assembled when the tower supports were only partially assembled, as the tower crane could only assemble the supports up to a height of 107 meters. For further assembly, a crane was used, which was attached to the antenna part.
The antenna part of the tower had to eventually rest on the so-called central frame, which now starts at 88 meters above the ground. When the antenna part and the central frame were assembled, the entire antenna structure, which weighed about 500 tonnes, was lifted and hoisted to a height of 88 meters. On 13 November 1984, the tower reached its planned height of 368 meters.


Photo: Raimonds Zalcmanis
The lifting of the cladding for the center section of the tower, which was made of special Corten steel containing phosphorus, copper, manganese, chromium and nickel, was also a complex construction operation. The 27-meter long cladding elements were welded together on the ground and then lifted aloft.
The tower was designed to last 250 years. A full technical inspection is not scheduled until 150 years later. But now every five years the tower is checked for vertical deviations.
In addition to frost and seismic resistance, the tower is also highly resistant to wind: nothing will happen to it, even if the wind reaches an unbelievable force for Riga—44 meters per second. At such a speed, the maximum deflection of the top of the tower will be only 20 centimeters. And under the influence of existing external factors, the amplitude of the tower’s oscillations is not large at all: three pendulums, each weighing about 10 tonnes, are attached at a height of 198 meters to reduce the tower’s oscillations.



At the beginning of construction, it was assumed that the tower would be completed by 1985. But already in 1984 it became clear that it would not be possible to complete the construction the following year. Then it was decided that the construction should be divided into two phases: the first one should be completed in 1985, and the second one should be postponed for a longer period of time in order to finish all the construction works.
The first phase of work ended with the commissioning of part of the floors and rooms in the tower, as well as part of the antenna on which a single transmitter was installed. A Tesla transmitter was installed in the actually unfinished building, which began broadcasting the first experimental transmissions on Channel 28 on 28 December 1985.
But the construction work continued. The first live broadcast was the big song review concert “Microphone 86”. Broadcasting of regular programmes began in January 1986, and construction and installation continued until 1989: in total, all the work on the tower lasted ten years. As a result, the new radio and television station has exceeded its original goals many times over—the safe reception area for radio and television in the vicinity of Riga and in the central part of Latvia has doubled. In addition, the possibilities for installing transmitters and other necessary TV and radio equipment increased significantly.


Photo: Vladimir Tkachenkov

Photo: Vladimir Tkachenkov

Photo: Imants Prēdelis
From the very beginning of the project, it was planned that everyone would be able to climb the tower, so an observation deck was created at a height of 97 meters, which is still visited by an average of 20,000 people every year. The Vēja roze (Rose of Winds) restaurant was located at a height of 93 meters, but it did not work for long: there was no room for a kitchen (food was delivered from below) and it was cold inside (and it was very expensive to heat the 93-meter height).


In addition to the huge technical rooms, which provided everything necessary for broadcasting, a bomb shelter with wooden benches for 30 people was organized in the part of the tower closed to visitors. At the time, there were about 300 people working in the tower, but the shelter was intended for those who had to keep the tower running in a crisis.

Photo: Vladislav Růžička
The Role of the Tower in the Struggle for Independence
The Riga TV Tower has survived various times, including the Singing Revolution (Dziesmotā revolūcija) between 1986 and 1991, when the Latvian people were moving towards the establishment of an independent Republic of Latvia. The central government of the Soviet Union attempted to suppress these efforts.
In January 1991, people from all over Latvia travelled to Riga to defend their right to independence. Barricades were erected in the city. The barricades surrounded the main strategically important objects: the buildings of the Supreme Council (now the Saeima) and the Council of Ministers (now the Cabinet of Ministers), the Radio House in Old Riga, the international telephone and telegraph centre on Dzirnavu iela, bridges and, of course, the TV tower on Hare Island. Being a strategically important piece of infrastructure, the TV tower inevitably became one of the targets of OMON special forces.
The historic news programme “Panorama” was being broadcast from here, when the announcer Veltta Purinja announced live on air that the ground floor of the television building was already occupied by OMON and the programme would have to be stopped. It was only possible to see the programme thanks to the actions of the TV tower staff: the staff of the radio center, despite the threats of the armed men, only switched off the monitors in the control room, but the broadcast continued, allowing all Latvian residents watching TV to keep abreast of what was happening.

During open clashes in the city, employees of the TV tower carried out unauthorised radio broadcasting, which legally qualified at the time as open opposition to the existing authorities and meant a very high risk.
After the restoration of Latvian independence, the tower continues to fulfil its main functions and is being modernized.



Reconstruction and Future Plans
But from 5 May 2019, the TV tower is closed to visitors due to the start of a large-scale reconstruction. It was expected that the reconstruction could take up to five years, and the cost of the necessary work was estimated at 50–60 million euros. However, in 2022, this cost increased by 20%—the increase is attributed to the effects of the Covid-19 pandemic, as well as geopolitical events.
The reconstruction of the TV tower involves technological and image changes, as well as the expansion of entertainment and tourist functions. Technical and administrative premises will be rebuilt. The space for LVRTC needs is planned to be expanded by 30%. An innovation and science center and an exhibition hall are also planned in the tower.
The publicly accessible part of the tower is planned to be expanded almost six times. A total of 30% of the tower’s area will be open to the public. Access to the tower’s basement, an underground bomb shelter, will also be opened.
The reconstruction plan envisages the restoration of the restaurant at a height of 93 meters. The current observation deck at a height of 97 meters will be equipped with glass cabins, from which one can see the panorama of the city in all directions. The tower will have two additional observation platforms at different heights—one of them, the highest one, will be open: it will appear on the antenna part of the tower.
A park is planned to be built on the territory adjacent to the tower. It is expected that after the reconstruction the TV tower will be able to receive up to 200 thousand visitors a year. For comparison, in the last year before it was closed for reconstruction, the tower was visited by about 30 thousand people.
Despite the reconstruction, the TV tower does not stop broadcasting: some of its employees are still here every day.
The material was prepared with umagamma team.













