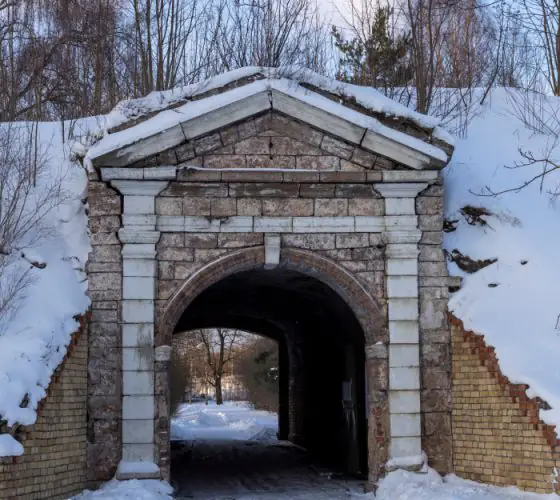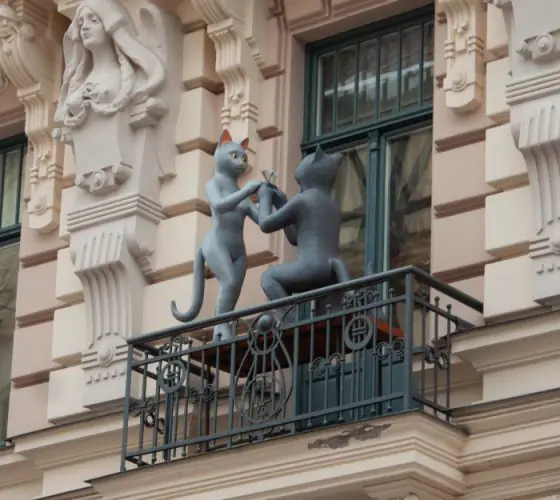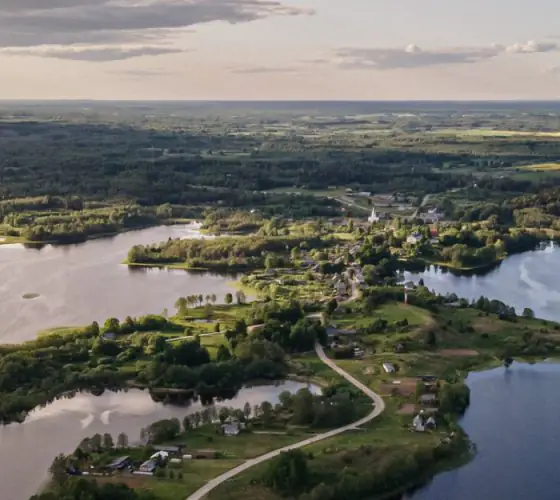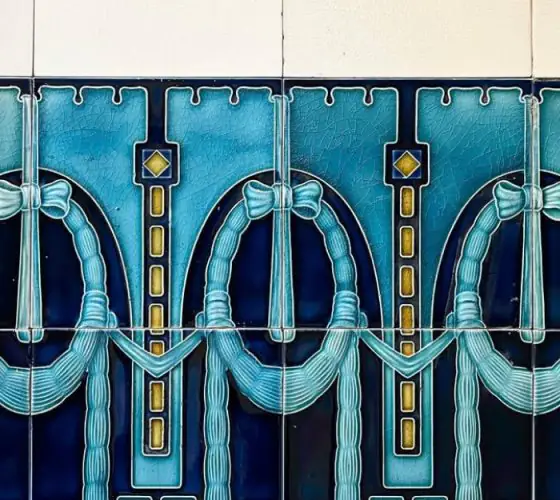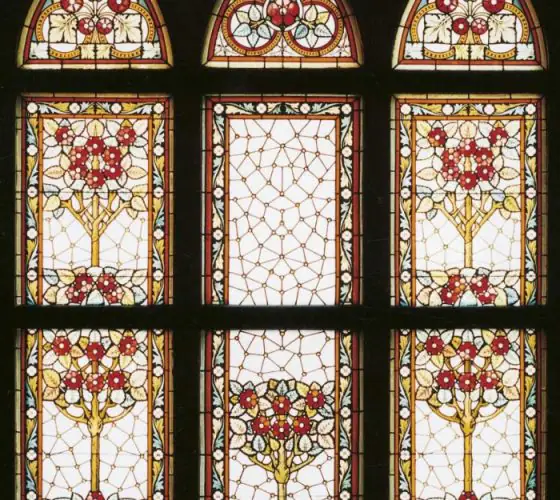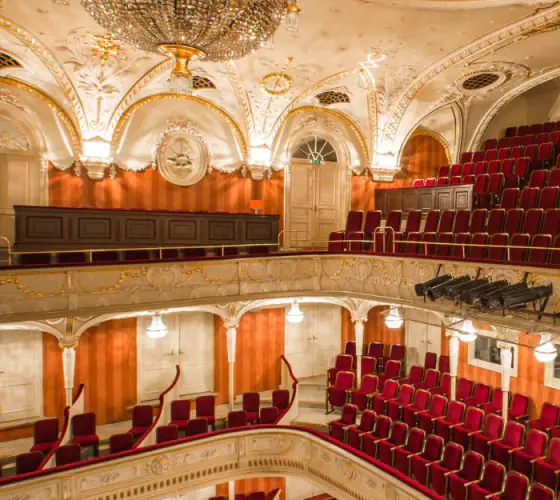
adobestock.com
St. Peter’s Church is one of the oldest buildings in Riga. The official date of the city’s foundation is 1201, and the church was first mentioned in documents in 1209, but the exact date of its construction is unknown. The church was named in honor of the Apostle Peter, who was considered the heavenly patron saint of Riga.
It is known that merchants, artisans and other city dwellers raised funds for the construction of the church. Riga’s burghers, i.e. free citizens, chose the church as their main temple and at the same time a social center: the citizens of Riga gathered here for public discussions and debates. The church was also home to one of the oldest schools in the city.
St. Peter’s Church and the gradually forming development around it determined the character of the urban fabric in medieval Riga.
Over the eight centuries, the branches of Christianity to which the church belonged also changed. Until 1524, St. Peter’s Church belonged to the Roman Catholic Church. From 1526 to 1940 it was the church of the Riga Lutheran German congregation of St. Peter’s. Then the church did not function as a religious building for about fifty years, but since 1991 it has been working again: now it belongs to the Evangelical Lutheran Church of Latvia.

atlants.lv
The main Character: a Church Bell Tower
The church is famous for its tower with a spire, at first wooden. In the 13th century, catapults were installed on the roof of the church for battles with the Livonian Order. For several centuries this wooden tower with a spire was the highest in Europe. It is curious that in the XV century the height of the tower was 136 meters, and now is 123.25 meters, of which the spire occupies 64.5 meters: these dimensions of the tower received in the second half of XX century. We will explain below why and how. Until the mid-1980s, St. Peter’s Church remained the tallest building in Riga, it was surpassed only by the Riga TV Tower, which was finally completed by 1989.


But let’s go back to the Middle Ages. According to 13th century written sources, the church tower had two bells: a “working” bell (Campana Laboris), which announced the beginning and end of the working day, and a “long” bell (Campana Longa), which was used for religious ceremonies. It is assumed that the bell tower was then freestanding, but its location is still unknown.
Historians suggest that the bell tower has been rebuilt and restored eight times in eight centuries. In 1352 a clock appeared on the tower for the first time. In 1491 the construction of the stone Gothic bell tower was completely completed, but already in 1477 a weather vane with a ball and a cockerel appeared on the tower for the first time. Then it was periodically struck by lightning, and the spire burned. Also because of this the tower was significantly changed in the XVIII century. Over several centuries, the weathervanes were changed six times. The current one appeared on the tower in 1970. Today it is the largest weather vane in the city: it weighs 158 kilograms, its height is 1.58 meters and its width is 2 meters.

adobestock.com
The First Building
There is no written information about the first building of St. Peter’s Church describing its construction and exact dimensions, nor are there any pictures. It is only known that from the moment of its foundation the church building gradually grew and became more complex.
During World War II, the church was severely damaged: as a result of shelling and the resulting fires, the steeple and roofs of the building were destroyed, the interior decoration of the church perished, and the walls were badly damaged. Restoration began only in the mid-1950s, and in 1961–1963 restorers managed to explore the traces of the very first church in the field.

The surviving fragments of the first basilica form the central part of the church today. The width of the first building was greater than its length: in the Middle Ages, churches of this type were found in Germany, especially often in the Rhineland.
Researchers believe that in the XIII century it was already a brick church of the hall type. It was a small three-nave basilica with three aisles and an apse with an altar. The middle nave was slightly higher than the side aisles, and the floor level was 174–182 centimeters lower than it is today.
Reconstruction of the church in the 15th century. Gothic
At the end of the 13th century, Riga joined the Hanseatic League, a major political and economic union of free trading cities in Northwestern Europe. The city became an important international center of transit trade. The citizens had a desire to embody this status in a renewed and more majestic St. Peter’s Church, which by then was already in need of expansion.
To realize this plan, construction of the church choir began in 1406. The work was supervised by the famous German architect Johann Rumešottel (Johans Rumešotels), invited from the German city of Rostock.

abht.lv

forum.myriga.info
The composition conceived by the master was very characteristic of the North German region of that time: a similar principle can be read in the churches of the Dauberan Monastery (Germany, 1368), Schwerin Cathedral (Germany, 1374), St. Mary’s Church in Rostock—it is believed that it was this church that was inspired by Johannes Rummeshottel’s design.

A new multi-faceted altar was built to Rummeshottel’s design. It was framed by a wreath of five polyhedral chapels with additional altars. On both sides of the main altar part there were two rectangular chapels, and behind there was a deambulatory—that is a circular (or in the case of our church—semicircular) bypass gallery. From the outside, the new part of the building was supported by a system of buttresses: two small round stair towers were part of this system.


adobestock.com
Probably, according to the project, a transept was to rise between the choir and the church room, but it was not realized or for some reason was demolished before completion. Only some parts of the building testify to the existence of such a plan: in the exterior walls there remained protrusions necessary for binding the bricks.
The altar part of the church is laid with Gothic masonry, which is characterized by the alternation of bricks stretchers and headers (like a Flemish bond).

atlants.lv

atlants.lv

atlants.lv
In the construction of the church not only ordinary bricks were used, but also molded bricks. It was used in window openings, wall portals, ribs of vaults, and also used for masonry pillars inside the building. These pillars have a complex silhouette due to the laying of different types of bricks: for example, one of them is finished with six different profiles.

atlants.lv
The entrance portals of the church, framed by several lancet arches, also had a complex relief. After this reconstruction, the parish hall of the old church with the tower was still located in front of the new choir of St. Peter’s Church.
From 1410 to 1456 there was a break in the work, but during this time the old tower and the roof of the building were repaired. In the second half of the 15th century, the reconstruction continued without Johannes Rummeshottel.
In the second half of the 15th century, a large part of the old thirteenth-century building was rebuilt: this was necessary to connect it with the new altarpiece. Only fragments of the outer walls and two columns were preserved and exist today. As a result, the building took the form of an elongated three-nave basilica. The middle nave was 30 meters high, and the side aisles were 15 meters each.
This period of construction is also notable for the fact that the old roof was replaced by cross vaults over the naves. The side vaults, created in 1459 by the Riga mason Nikolajs Foss, can still be seen today, while the vaults of the middle aisle were destroyed in a fire in 1677.

atlants.lv

atlants.lv
From 1467 to 1473 the interior decoration of the church was supplemented with decorative and artistic elements: there were new pews with skillful wood carving, an organ and a clock mechanism. By 1473 the reconstruction work was completed and the church was in active use.
But the construction of the bell tower—a majestic part of the building and a recognizable urban dominant—continued. The year of the beginning of the construction of the tower can be considered 1456, the year of its completion—1491, but the bell was installed in 1477. The height of the tower was 136 meters. The spire was first covered with lead and then with copper plates. Each wall of the quadrangular tower was completed by a gable. Above the gables rose the octagonal tower with a spire, which was crowned with a weather vane with a ball and a cockerel.
Historians assume that in the first half of the XVI century a large sacristy was built on the northern side between the buttresses, which later received the name of the Chapel of the Bride.

1 — Tirgonu iela, 2 — Silku iela, 3 — Smilshu iela, 4 — the bishop’s court, later the Dominican monastery, 5 – St. John’s Church, 6 — the White Stone castle of the order, 7 – St. George’s Chapel, 8 – Dome Church, 9 – the bishop’s court, 10 — the bishop’s palace, 11 — the castle of the order, 12 — St. Peter’s Church, 13 — St. James Church, 14 — Mary Magdalene Monastery, 15 — Franciscan Monastery, 16 — Sand or Powder Tower, 17 — Town Hall, 18 — New House (House of Blackheads)
4-z-evropa-sr-vek.archisto.info

latvia.travel
Reconstruction of the church in the 17th century. Baroque
In the middle of the 17th century, the tower became structurally unsound: in the spring of 1666, large cracks appeared in its walls, then a rooster fell from the spire, and soon the tower walls collapsed as well. Restoration began: after dismantling the debris, the remaining walls of the tower were demolished to the foundation, and the damaged vaults were repaired.

The Riga City Council paid great attention to the restoration of the tower: the craftsmen for this work were chosen very carefully. Among several projects, the City Council favored the design of Johans Jostens, who supervised the restoration of the tower. But before the construction work was completed, Jostens left Riga, leaving Rūpert Bindenš in his place.
The work started continued, and in 1677 the tower was ready, and the western facade had an additional brick pathway to preserve the integrity of the building. However, the type of masonry was changed: the Gothic type was replaced by the cross type. But on May 21, 1677, a great fire broke out, destroying the newly built tower, the vaults of the middle square, and the interior of the church. The church was reconstructed again: by 1679 only the tower remained unrepaired.

atlants.lv

atlants.lv
Already in 1692, the city council accepted the work of Rūpert Bindenš: a new lace Baroque tower with three domes interspersed with three bell galleries. The tower was again topped by a weather vane with a ball and a rooster. Its galleries were painted in different colors: the lower one in green and the upper one in red. The tower’s compositional principle was not unique: its stylistically similar model can be considered the tower of the Catherine Church in Hamburg.

riga1201.wordpress.com
At the same time the church got a new Baroque western facade with three portals. The volutes on the pediment, pilasters, cornice strips, window borders and decorative vases are made of Gotland dolomite (Gotland is an island in the Baltic Sea), while the rest of the facade surfaces are made of local pink limestone.
All three portals have the same design and structure, derived from the Corinthian order, but the middle one is slightly larger than the others. On either side of the entrance are two columns on pedestals, between which are semicircular niches for sculptures.
The church thus restored lasted only 30 years: on May 10, 1721, lightning struck the tower spire and caused a fire. The tower spire and the vaults of the middle nave burned down, while the facades, portals with sculptures and windows were damaged. The fire also destroyed much of the interior and decorative furnishings. Restoration work began immediately: the interior had to be created almost from scratch, and the portals (windows and doors) were repaired several times.

atlants.lv

forum.myriga.info

adobestock.com
In 1740, Johann Henrihs Vilberns, the author of the new tower, took charge of the restoration work. In its construction, he retained the compositional principle of the previous spire and the basic proportions, but also made an important adjustment to the outline and design: the silhouette of the new tower was precisely inscribed in the cone. The construction of this tower was completed in 1746.

riga1201.wordpress.com

riga1201.wordpress.com

forum.myriga.info

pastvu.com

pastvu.com
By the 19th century, the exterior of St. Peter’s Church was as we know it today, but its interior was changing throughout the century. In 1853, the architect Vincent Štac designed a new altar. In 1859, the building was equipped with cast iron stoves produced in Copenhagen. In 1885 the walls were completely plastered under the direction of R. Šmēlings. In the same year a new Valke organ was installed in the church. In the 1880s some of the windows had stained glass windows.

wikipedia.org

Author: J. G. Sigmund
forum.myriga.info

forum.myriga.info

europeana.eu
The 20th Century: Destruction and New Reconstruction
In 1905–1906 the damaged bricks on the facades of the church were replaced and the pine doors from 1813 were repaired. After that the church existed for 35 years, and on June 29, 1941 a German artillery shell set fire to the tower and it collapsed. The fire destroyed not only the unique spire, but also almost all the interior and exterior decoration of the church together with the vaults of the middle nave. In fact, only the walls remained of the church.

europeana.eu

Photo from the collection of Reinhold Gulecke
europeana.eu

pastvu.com

pastvu.com
Systematic research and restoration work began in 1954. The architects Pēteris Saulītis and Gunārs Zirnis were appointed as the authors of the restoration and reconstruction project. The side aisles of the building were the least damaged, so in 1954 they were already covered with a tiled roof. In 1957, the upper part of the nave walls was reinforced with a reinforced concrete belt, and the cornices and friezes were restored.

Latvian National Library

Latvian National Library

Latvian National Library

wikipedia.org
It took more time and effort to restore the bell tower, the central nave and the interior decoration. A 1:25 scale model of the tower was made based on the 1923 survey and numerous photographs: it was restored with maximum accuracy.

forum.myriga.info

Photo: Teodors Cīparsons
forum.myriga.info
The works included reinforcement of the bearing capacity of the walls at the base of the tower and restoration of the spire. The destroyed upper part of the tower walls was reconstructed as a monolithic reinforced concrete block, and its outer surface was finished with Salaspils dolomite. The spire itself was rebuilt using a metal structure instead of the previous wooden one.

Photo: Lyudmila Pushchina
forum.myriga.info

Photo: A.V. Brukhansky
forum.myriga.info

Photo from the family archive: Egils Dālmanis
forum.myriga.info
A new weather vane — a golden cockerel—was ceremonially installed on the tower on August 21, 1970. The spire was covered with tin sheets. The balusters of the tower galleries, which used to be wooden, were cast from concrete. Two observation platforms appeared on the bell tower at a height of 57 meters and 71 meters. And to make it easier for visitors to climb them, an elevator and reinforced concrete stairs appeared.
On June 25, 1970, one of the pillars of the central apse collapsed unexpectedly, but despite this, the 15th century vaults were strong enough not to be deformed. The bearing capacity of all the walls was checked: the load on the walls did not exceed the limit of their strength, but it was decided to reinforce all the pillars. For this purpose, holes were drilled in each of them, into which reinforcement was inserted, and the voids were filled with concrete mortar.

Photo: Martinsons Marģers
forum.myriga.info
The most difficult task was the restoration of the vaults in the middle nave. The vaults over the altar part were restored according to the principles of fragmentary restoration: all the remains of authentic vaults of the 15th century were preserved and conserved, and the new vaults were made of reinforced concrete: the surfaces of the new vaults rest on diagonal ribs.

Restoration work on the tower was fully completed on June 29, 1973. Its height was 123.25 meters—it is noteworthy that in the XV century it was higher: at that time its height was 136 meters. On November 1, 1973, the tower’s observation platforms became operational, and in July 1975, the renewed tower clock, made according to the old tradition with a single hour hand, was launched.
The portals of the main entrance group were badly damaged during the war, but they were almost completely restored to the original. But it was not possible to do so with the sculptures, some of them were completely lost.
After restoration during the Soviet period, the spacious church hall became a center of culture and art for several years. And since June 29, 1991, the church has been used as a religious building again: it houses a Protestant cathedral, which belongs to the Evangelical Lutheran Church of Latvia.
The material was prepared with umagamma team.














