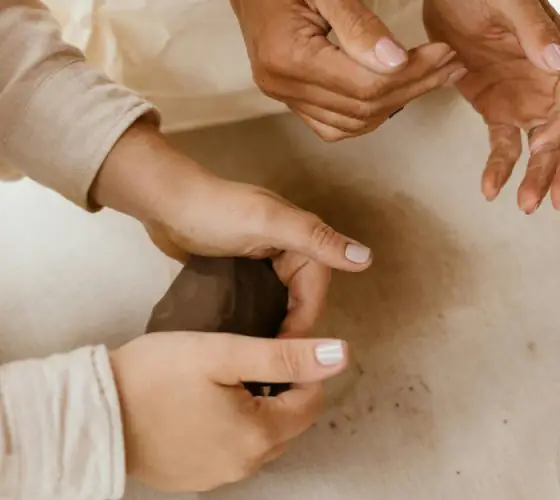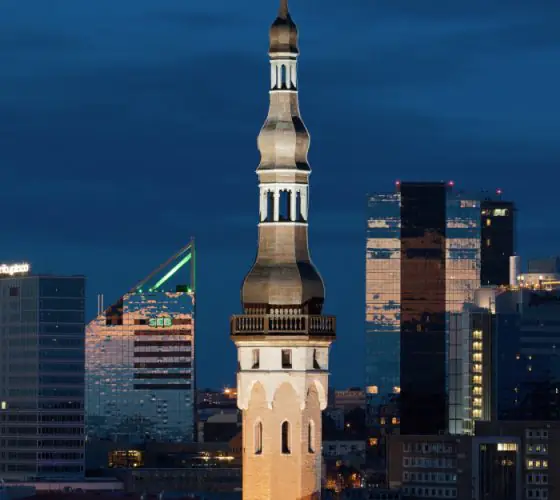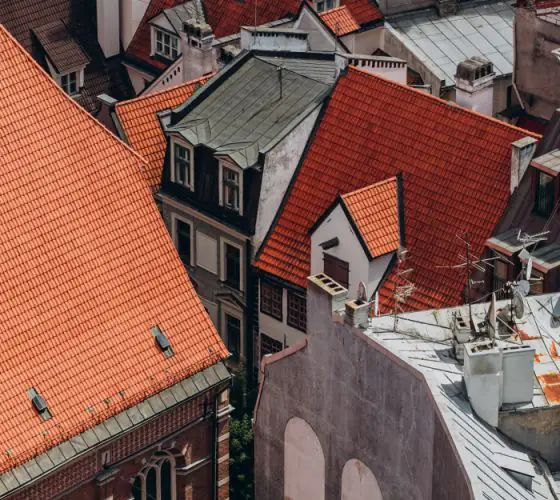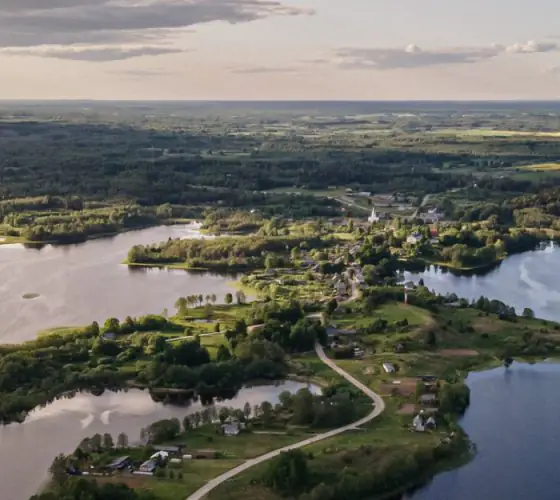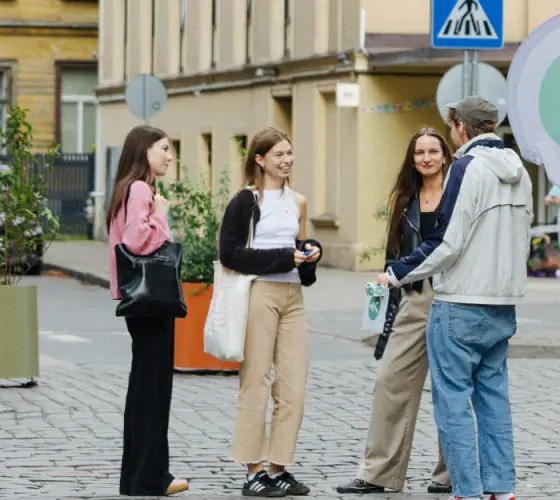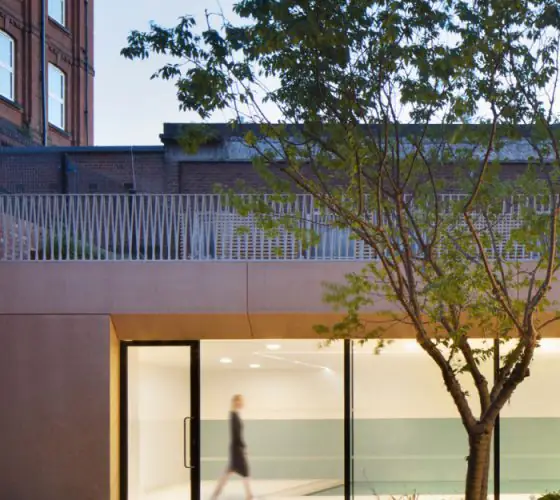
archdaily.com
Labyrinth playground
You can start to get acquainted with Riga’s modern objects right by the walls of the Dome Cathedral. Artist and sculptor Liene Mackus and bureau Balta Istaba have wittily used the relief gradient to create a “medieval” playground. There are no traditional swings or slides, just a typical layout of a medieval town with a church and a network of narrow streets. This is how the central roundabout with a recognizable bronze cockerel on top (such cockerels have been decorating Riga churches since the 15th century) and a maze of wooden walls diverging from it were created.
In addition, a bronze owl, an armadillo, a unicorn, and a dragon inhabit the site, images of which were copied from medieval manuscripts. And even the coverings were chosen with the context in mind: while the carousel area and the labyrinth itself are covered with modern, safe rubber, the small open area has been paved with brick, marking the link with the old walls, and the transition zones have been covered with neutral gravel.
The architects admit that their main desire was to create a stimulating environment for children and adults, in which games and entertainment have to come up with their own, rather than following a typical scenario that is set by someone else.


Residential building on Skārņu iela
Larger, modern objects also fit perfectly in the protected medieval city. A small apartment building on Skārņu iela is located next to St. Peter’s Church and the beloved by tourists monument to the Bremen musicians, presented to Riga by its twin city.
The house that used to stand on this site was destroyed during World War II, and for a long time there was a square in its place. The architects of Jaunromans un Abele began their work by studying historical data and tried to find the small gap left by the dense historical buildings. Therefore, the shape of the sculptural six-story volume turned out to be very complex, as if unrolled from the firewall of the neighboring house. It is interesting to view the building from different points of view.
Another technique that allowed the new object to be twinned with its surroundings is the textured facing of the facades made of red bricks produced according to ancient technology. And if you walk around the house from all sides and look closely, you’ll notice a stylized drawing of the Bremen musicians on the facades, which was created by graphic designer Edgars Zvirgzdins.

lsm.lv
Latvian National Museum of Art
The neo-baroque building on the edge of Esplanade Park, built in 1905 to a design by Wilhelm Neumann, has been waiting more than 100 years for reconstruction. The international competition was won by the Lithuanian bureau Processoffice.
The task the architects had in mind was to significantly increase the square footage. But any addition would have destroyed the spectacular sculptural effect of the historic volume. As a result, the problem was solved by building underground spaces and reconstructing the attic rooms, which had not been used before.
Right from the solemn, redundant entrance lobby, visitors use a mirrored brass staircase and then a concrete ramp to descend into a very different, minimalist, modern space with an open depository and three exhibition halls, illuminated by a skylight. White angular staircases lead to the upper levels. The halls themselves in the mansard and sub-dome spaces have been given exposed beams painted in neutral white, because previously all the wooden structures were protected with lime.

facebook.com/LNMMmuzejs

facebook.com/LNMMmuzejs
Žanis Lipke Memorial
Kipsala Island is interesting not only for its old wooden objects, which were specially brought here from other places in Latvia, but also for its beautiful modern architecture. It was here that the most ordinary wooden house once stood, where during the war a simple docker Janis Lipke saved 57 Jews.
The firewood shed, under which Lipke dug the secret bunker, has not survived; instead, architect Zeiga Geile built a double-sloping black volume, reminiscent of typical Kipsala boat sheds and sailors’ dwellings. For her, it is both Noah’s ark and an upside-down tarpaulin boat.
The internal space of the museum is organized as a labyrinth – a complex path, in the center of which a small cellar measuring 3×3×3 meters with wooden bunk beds is recreated. The powerful, symbolic rooms of the museum often host lectures, thematic exhibitions, and even theatrical performances.
If you still have energy left after a difficult emotional journey, you can see Zaiga Geile’s residential complex in the former plaster factory next door, an incredible black apartment building by NRJA, designed for two families, and the experimental complex Ola Foundation, designed by Uldis Pilens.
National Library Lock of Light
The project with the speaking title the Castle of Light was presented to Riga by the American architect of Latvian origin Gunārs Birkerts in 1991. For the future symbol of the new independent Latvia, he chose a rather romantic shape, referring to the waves of the bay and the coastal sand dunes. At the same time the architect had to establish a dialogue with the spires of Old Riga, which were rising exactly opposite, on the right bank of the Daugava. This resulted in an angular mountain of metal, which, justifying its name, looks most spectacular in the dark.
The residents of Riga themselves are not too fond of the new library, but nevertheless it has become, as it should be, an important public center of the city: exhibitions, film screenings, concerts, and other events are often held here.
To explore the interiors, see the unique tilted transparent glass display case with valuable books, and admire the view from the “crown” that crowns the building, you can sign up for a tour on the official website or get a one-time guest pass at the reception.

stock.adobe.com

stock.adobe.com
Zuzeum Art Centre
The Cork Factory, a witness to the industrial might of early 20th century Riga, was built in 1910 by the architect and engineer Edmund von Trompovsky. Through the efforts of the Zuzans family, it was transformed into a modern art center and became home to their rich art collection.
The architects were attentive to the historical heritage, but transformed an object not too attractive and not included in the life of the city into an important public area. They chose a positive and warm orange as the main color.
The small square in front of the entrance has become a kind of stage with a sculpture garden – a comfortable and bright space for meetings and parties. The glazed greenhouse overlooks it as well. A quiet courtyard hosts movie screenings. Inside the center there is a cafe, a cozy lounge, a designer store, and several exhibition spaces with neutral white furnishings, and a terrace on the roof. The rigid industrial style of the building is fully preserved, making it the perfect backdrop for any artwork.
Concert Hall in the Hanzas Perons Cultural Center
Another successful example of the reconstruction of an industrial facility is the transformation of an old railroad warehouse from the early 20th century into a concert hall with a unique atmosphere. With its strong character, Hanzas Perons attracts the best and boldest contemporary musicians.
The design by Sudraba Arhitektūra is based on unconditional attention and respect for the site’s historical past. The spectacular brickwork, wooden beams, sliding doors and gates have been preserved and cleared. An additional protective shell of clear glass was added to the exterior around the entire perimeter of the building, and with it the end façade, which was covered with pine panels for protection from the sun. At the same time, the glass ‘skin’ set back from the historic walls forms the necessary public areas and ensures the building’s energy efficiency.
The intervention of the architects in this way is as tactful as possible, while the original volume and the textured walls remain protected, but continue to exist organically in the urban fabric.
Mežaparks Open-Air Stage
The Latvian Song and Dance Festival is a unique tradition and the most important cultural event that brings together folk choirs and dance groups from all over the country. It takes place every five years and is even included in the UNESCO list of intangible cultural heritage. The main feature of the festival is the joint a cappella singing of several thousand participants.
For this event, a new open-air stage of a special typology was built in Mežaparks (a green area by the lake and the main recreation place of Riga’s citizens). Architects Juris Pogi and Austris Mailis chose the mythical Silver Forest as the philosophical and imaginative basis for their project. The main element was an unusual roof with tree-like supports and acoustic panels that create crystal clear, three-dimensional sound.
The new stage can accommodate up to 20 000 performers and up to 30 000 listeners in seating, but the benches can easily be removed and then accommodate up to 70 000 people. Despite this narrow specialization, the new bandstand is perfect for a wide variety of concerts and shows.

archdaily.com

archdaily.com
























