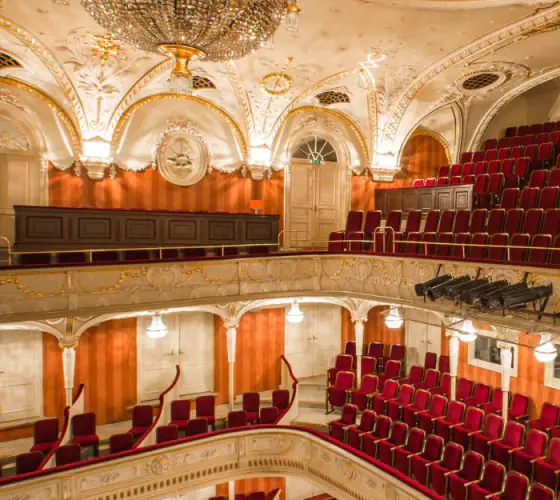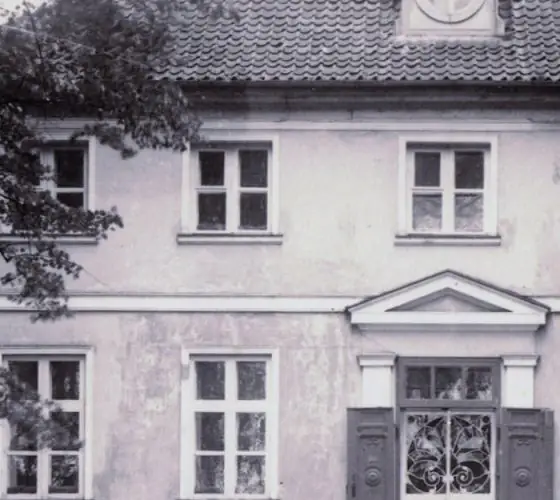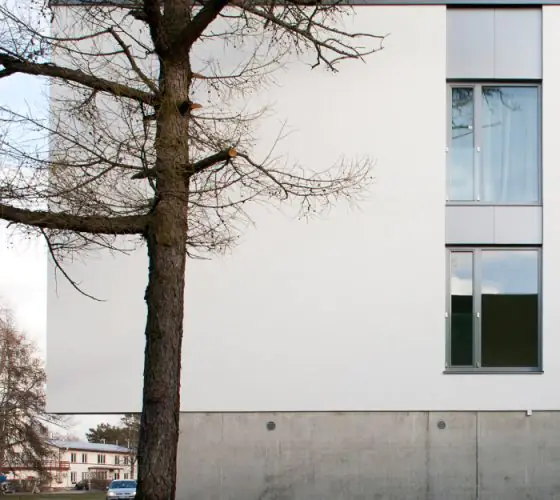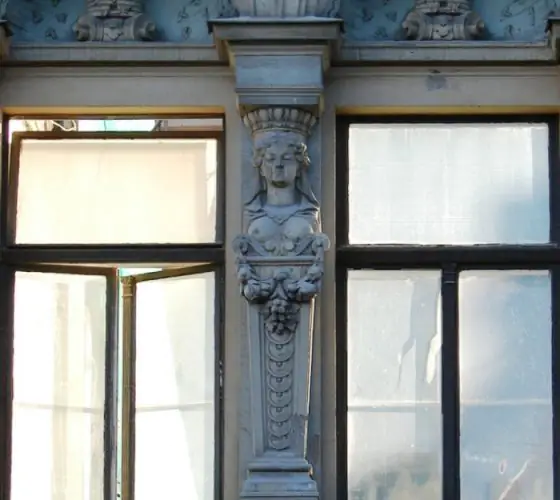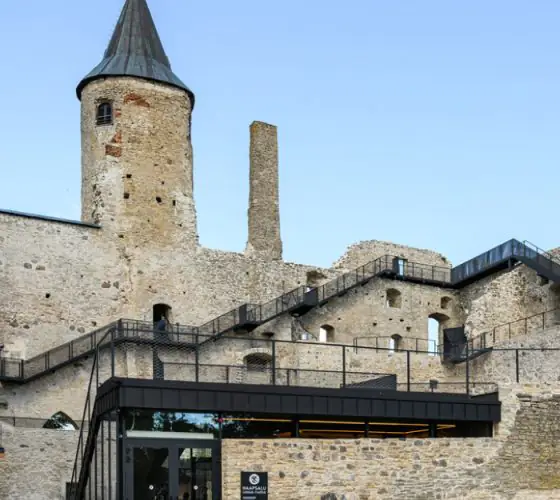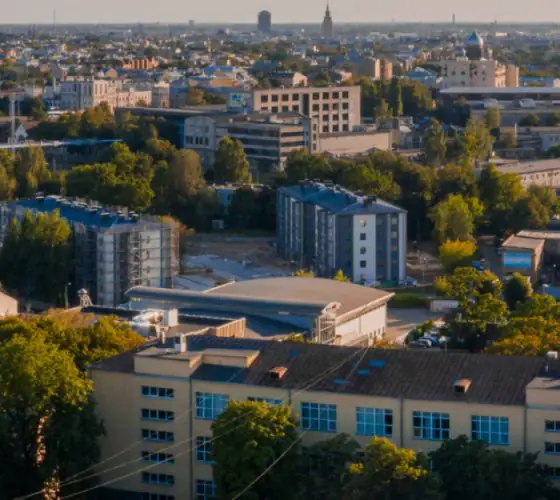
partyslate.com
Modernist architect Gunnar Birkerts was born in Latvia in 1925 but emigrated from the country at the end of World War II. He graduated from the Higher Technical School of Stuttgart in Germany with degrees in architecture and engineering. In 1949, Birkerts moved to the United States, where he initially worked for Perkins and Will. Later, he joined the renowned architect Eero Saarinen and then Minoru Yamasaki, before eventually establishing his architectural firm, Gunnar Birkerts and Associates, in suburban Detroit in 1962. Gunnar Birkerts designed numerous iconic buildings, mentored countless students, and received multiple awards for his contributions to the field of architecture.
Gunnar Birkerts is a well-known name in America, but not many people are familiar with him in Europe or even in his native Latvia—and yet his work has inspired generations of American architects. Let us have a closer look at seven of his major projects.

a2modern.org

gaisma.lv
Contemporary Arts Museum Houston
Location: Houston, Texas
Year of completion: 1972
This museum in Houston, Texas, is one of Birkerts’ first landmark projects, yet it already shows the architect’s attempts to reinvent modernism and look at its methods from a different angle, literally: the architect designed the building in the shape of a parallelogram.
Curiously, the museum is located directly opposite the work of another famous modernist: Mies van der Rohe’s Museum of Fine Arts. The Contemporary Arts Museum stands out from the surrounding buildings with its pointed corners and minimalist stainless steel facade panels.
Marquette Plaza
Location: Minneapolis, Minnesota
Year of completion: 1973
The Marquette Plaza building was designed by Birkerts in 1973 for the Federal Reserve Bank of Minneapolis and now houses the offices of many major corporations. Engineered to resemble a suspension bridge, most floors are supported by two sets of cables. Numerous underground rooms in the former bank were used as vaults, and an exterior elevator shaft was added to the east side of the building to connect the ground floor lobby to the rest of the building.
Since its refurbishment in 2002, the building has been recognised as one of the most environmentally friendly office buildings in the country. The carefully restored structure of the former bank still looks impressive.
The architect’s innovative structural solution cemented his reputation in the United States as a bold interpreter of modernism.
Corning Museum of Glass
Location: Corning, New York
Year of completion: 1976
Birkerts was commissioned to design a new addition to the existing Museum of Glass in Corning, NY, to accommodate a growing number of visitors. The project is characterised by a modernist style that is both organic and minimal.
Designed to house various types of glass from the museum’s collection, the new building comprises a sequence of galleries with the museum’s research library at its core. The extension integrates seamlessly with the original structure, designed by architect Wallace Harrison, and is connected by glazed passageways.
Birkerts himself described the building’s form as both free and amorphous, reminiscent of glass melting in a furnace, but also crystalline and textured, like glass after cooling. Rolled glass with stainless steel components forms the undulating façade of the museum. Mirrors below the windows reflect light into the building, reducing glare and heat gain. They also protect the objects on display from direct sunlight.
University of Michigan Law Library Addition
Location: Ann Arbor, Michigan
Year of completion: 1981
In Birkerts’ work, natural light was as important an element as brick or concrete. Perhaps that’s why he was so successful with the University of Michigan Law Library, for which he designed an subterranean extension completed in 1981.
At the time of the design, many feared that putting the library underground would condemn visitors to perpetual semi-darkness. Birkerts was adamant: he was convinced that, with the right design, light would illuminate the library’s halls as brightly as if it were above ground.
The result: a naturally lit library and spectacular views of the towers and spires of the Gothic York and Sawyer Library building from an unusual angle. They appear much taller than when viewed from the ground.
The University of Michigan at Ann Arbor was an important place for Gunnar Birkerts: he taught in the architecture department there from 1959 to 1990.
St. Peter’s Lutheran Church
Location: Columbus, Indiana
Year of completion: 1988
St Peter’s Church towers above its surrounding buildings with its tall spire wrapped in copper: Birkerts is said to have been inspired by the delicate spires of Latvian cathedrals. The structure is made of reinforced concrete clad in brick and copper.
The church consists of two contrasting volumes— one rounded and one rectangular—and the play between them gives it dynamism and expression.
The combination of flat and curved surfaces can also be found in the interior of the church. Its semi-circular section is bathed in light from narrow vertical windows, framed by the planes of the walls on either side. Natural light, warm-coloured maple furniture and a variety of textures make the interior lively and inviting.
U.S. Embassy in Venezuela
Location: Caracas, Venezuela
Year of completion: 1992
The US Embassy building in Venezuela blends into the Valle Arriba hillside. The five-storey heavyweight is literally bedded in the rocky foothills of the Andes, on a promontory formed by two plateaus. This location offers spectacular panoramic views of the city of Caracas below.
Constructed of bright red monolithic reinforced concrete, the building is a single seamless structure designed to withstand high seismic loads and lateral ground pressures at the rear of the building. This building once again demonstrates Birkerts’ talent not only as an architect but also as an engineer.
National Library of Latvia
Location: Riga, Latvia
Year of completion: 2014
The National Library of Latvia is a vast volume of glass and steel that resembles a mountain. Birkerts wanted to evoke the story of the Crystal Mountain from Latvian folklore, on the top of which a princess slept as her suitors tried in vain to reach her through the glass walls. Birkerts saw the story as an allegory for a strong and independent Latvia.
Birkerts’ signature style can also be seen in the library’s interior: non orthogonal lines and shapes and a naturally lit, grandiose central atrium rising eight storeys high. With the exception of the glass façade, the library was largely built with local materials: concrete and metal. The administrative areas of the library are located along the south façade and are protected by solar shading, while the reading rooms are illuminated by soft light from the north. The book depository contains the complete archive of the Latvian National Library—more than six million volumes—and a large collection that is open to the public.

latvia.travel

latvia.travel

latvia.travel
The American Institute of Architects, which awarded Birkerts its 2017 prize for the library project, called the library “a masterpiece of contemporary modernism”. Architect Will Bruder, chairman of the awards jury, said of the architect: “He plays with metaphor, poetry and an understanding of his native Riga.” However, the building is not popular in Latvia: it is considered to be of poor quality and its facade is often described as “ugly”.
Gunnar Birkerts died only recently—in 2019. Of the architect’s many successful projects, only the last, the Latvian National Library, is in his native Latvia, and this project is a true story of homecoming. Even though all of Birkerts’ other works are abroad, you can still find images of Latvian architecture in their proportions, use of materials, details and finishes.
There is much to be learnt from Birkerts’ willingness to experiment and challenge the status quo (after all, he continually revisited the ideals of modernism), as well as his respect for architectural tradition and heritage. Throughout his career, he was inspired by the Art Nouveau motifs and national romanticism of his homeland, which he skilfully integrated into contemporary design. This modernist innovator never forgot where he came from.














































