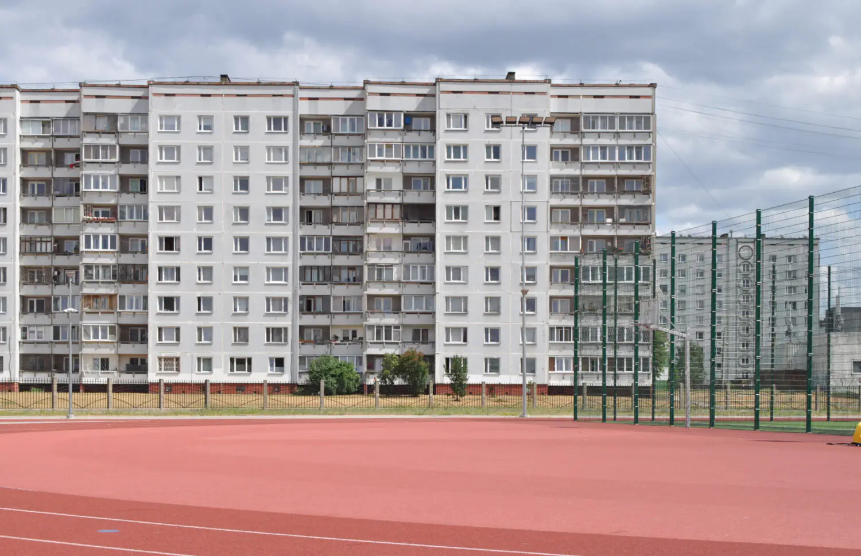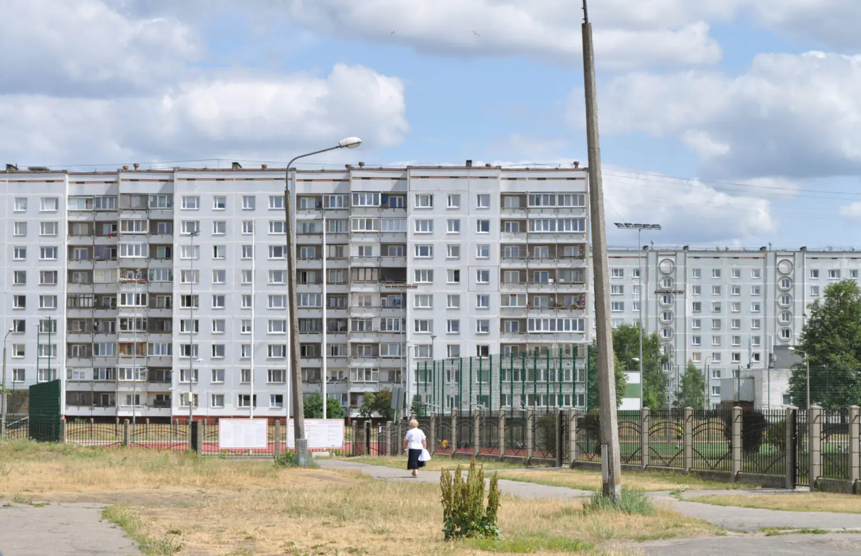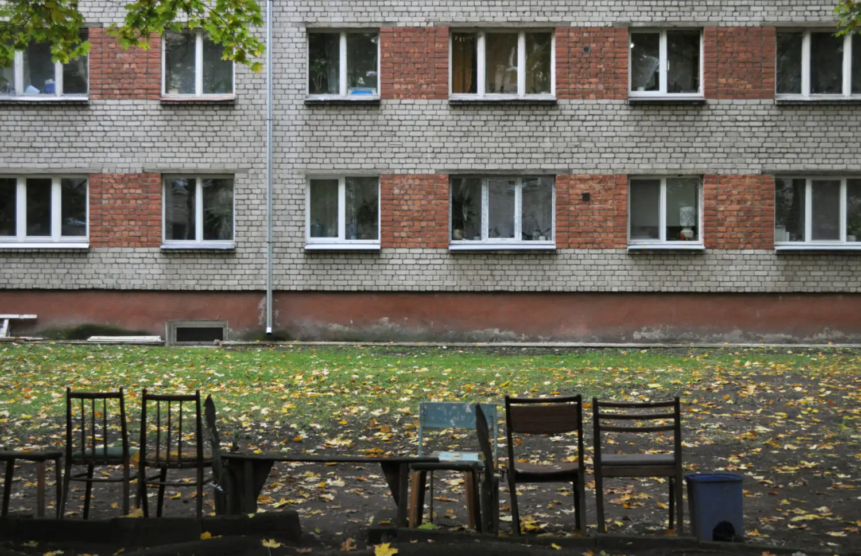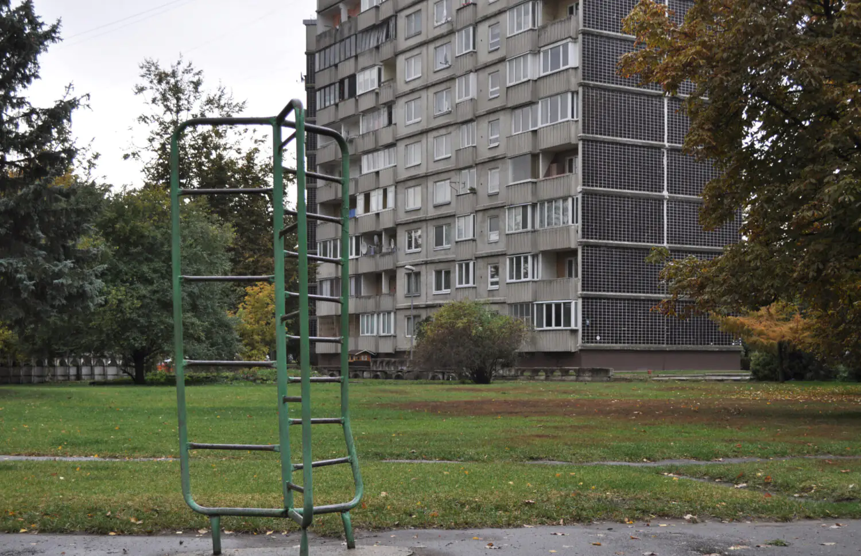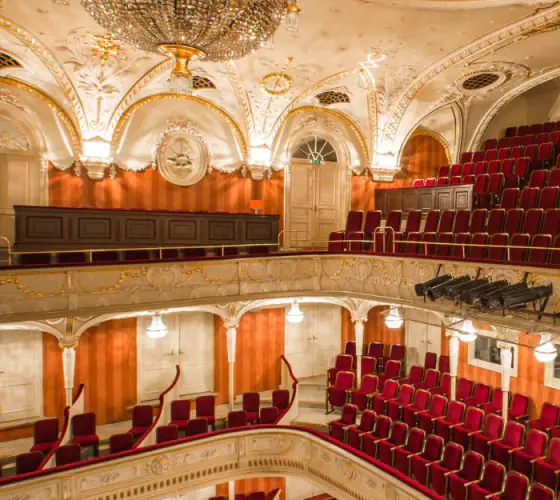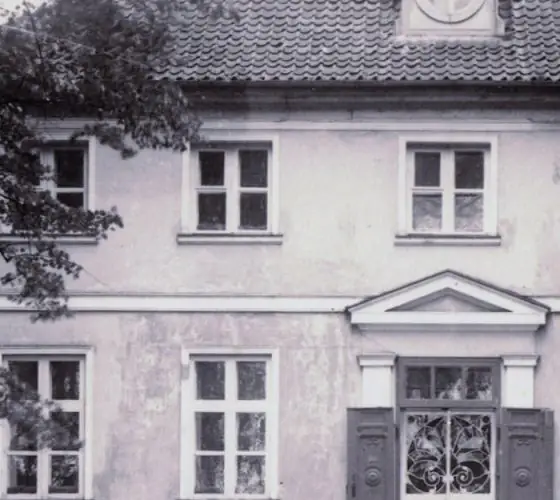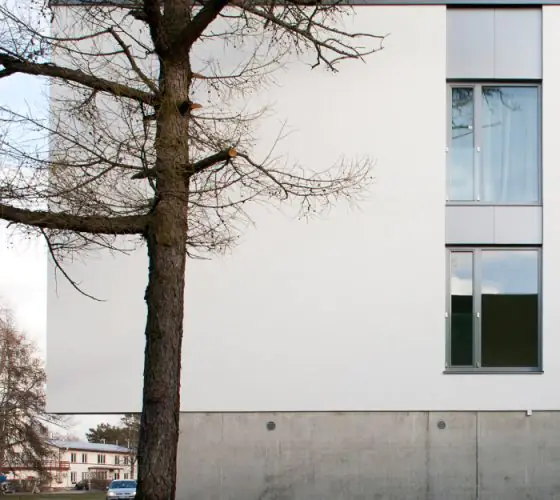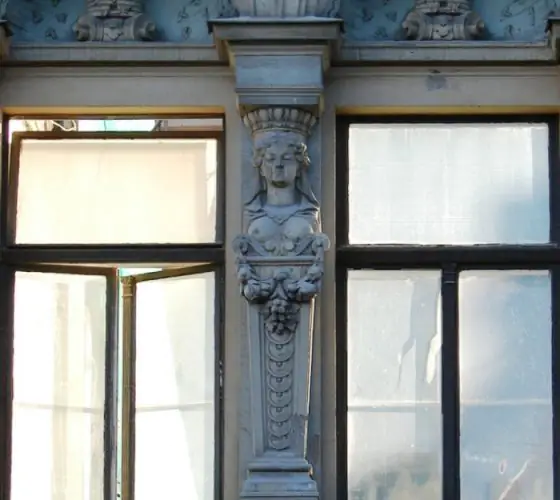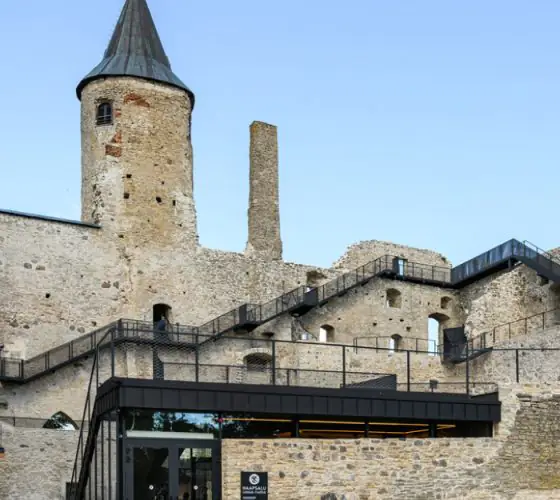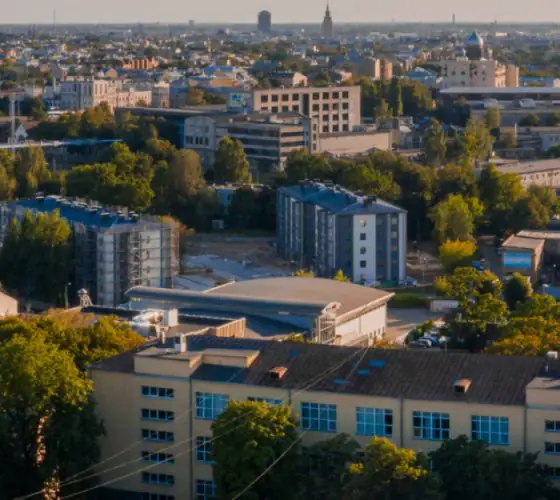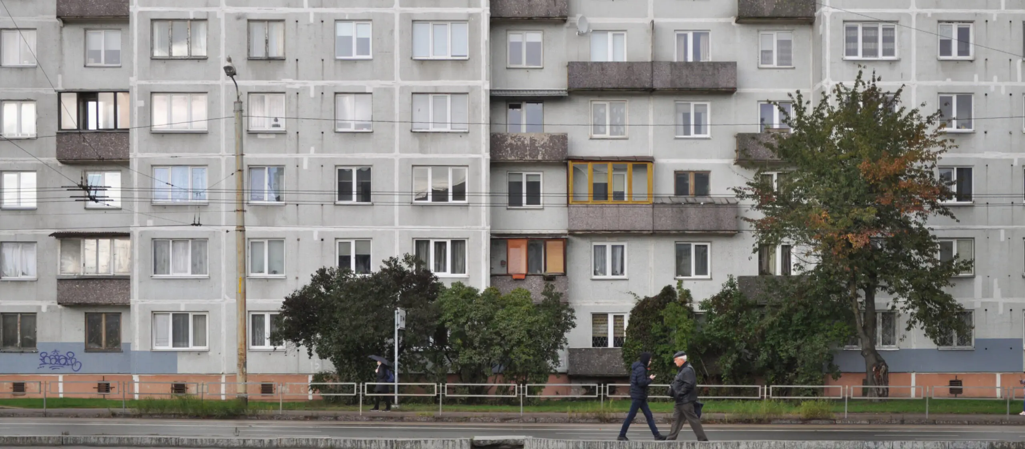
Photo: Līga Ramata, Instagram micromacrorayon
Recently pictures of endless gray panel blocks have been flooding social media, but even though the fascination with Soviet era housing has been rising in the West, it evokes a lot of complex feelings in many of the post-soviet states. From one side it’s nostalgia, from the other—a constant reminder of the oppression and injustices of the time.
However, in order to fully incorporate Soviet modernism into the urban fabric and generate a better future, we need to understand the past. Similarly, for tourists and Soviet Modernism enthusiasts, this is a great way to learn about the significance and historical background of these ubiquitous housing estates.
The Rise of Microrayons
While it is tempting to detach architecture from its historical context for simple enjoyment or even condemnation, in doing so we lose an important informative counterpart and a link to the original architectural formation. This is especially true for Soviet Modernism—the thirty year period between Khrushchev’s thaw (1955) and Gorbachev’s perestroika (1985).
It was during this period that it became clear that the post-war housing shortage could only be solved by the efficiency of modernism. So the labour-intensive and decorative Stalinist Classicism was replaced with the functional Soviet Modernism, thus giving rise to mass-produced standardised construction. Shortly after, millions of concrete panel blocks popped up all over the Soviet Union no matter the environment or climate forming so called microrayons.
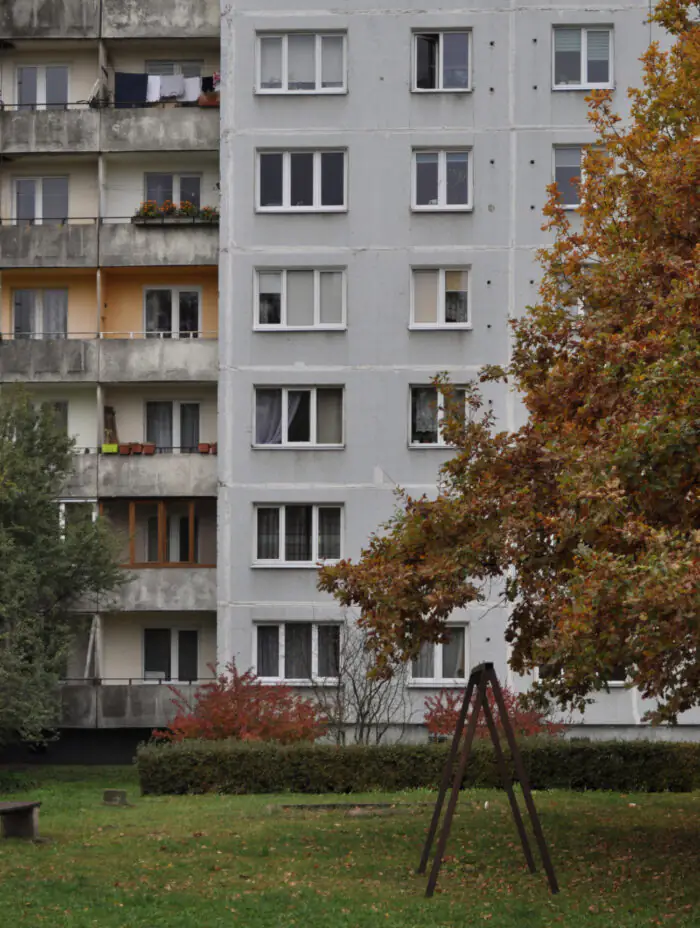
Photo: Līga Ramata, Instagram micromacrorayon
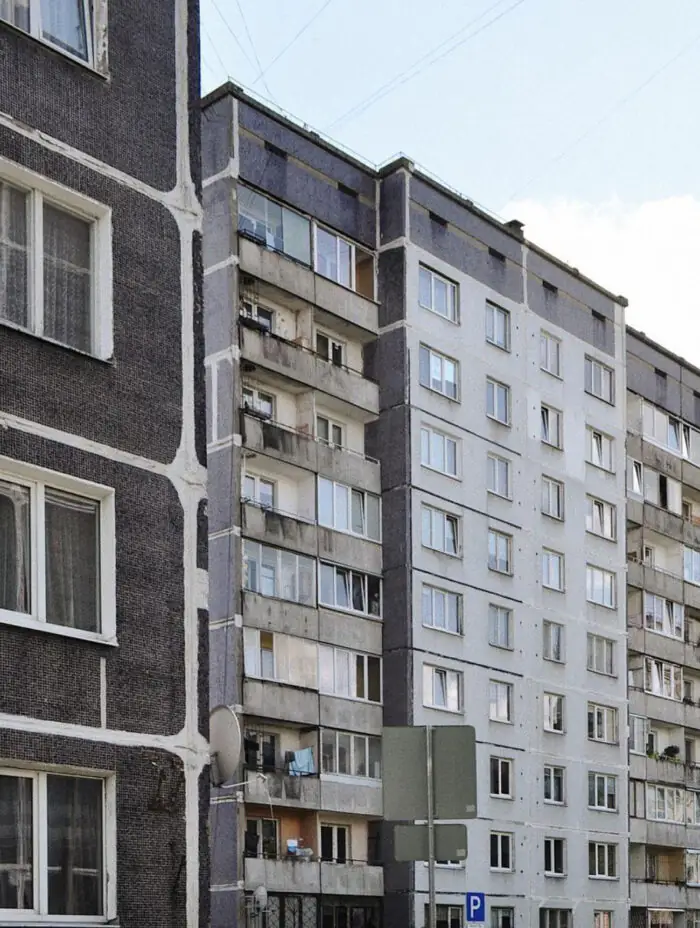
Photo: Līga Ramata, Instagram micromacrorayon
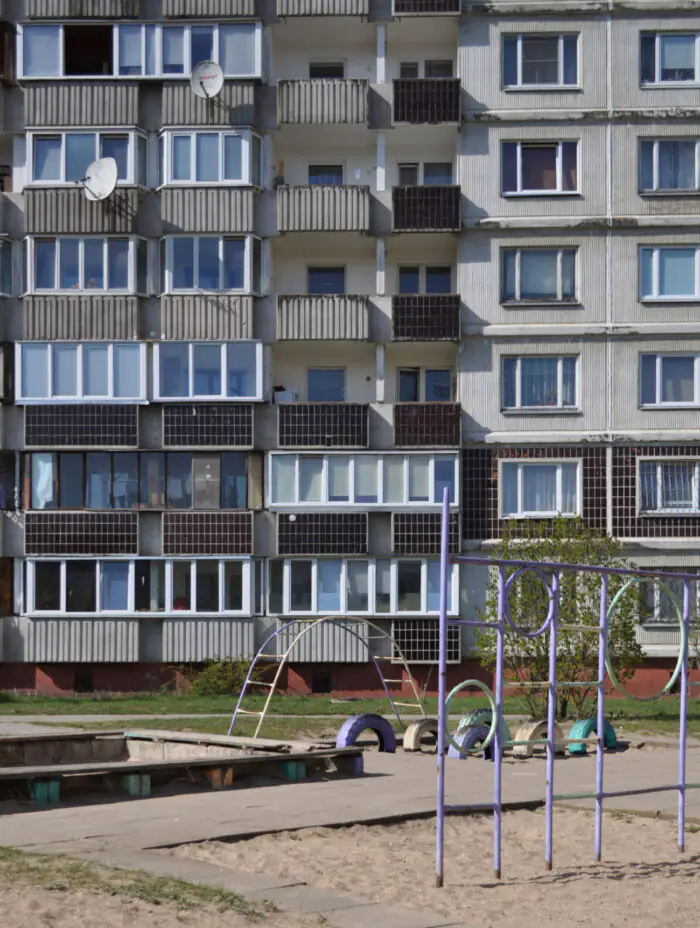
Photo: Līga Ramata, Instagram micromacrorayon
What is a Microrayon?
So what exactly is a microrayon? As historian Mārtiņš Mintaurs describes: “Microrayons or microdistricts were concentrated areas of 3,000–5,000 inhabitants where the design provided easy access to educational and medical facilities, shops and other everyday necessities like hairdressers, shoemakers etc,” essentially making them self-sufficient.
The building code required that all public facilities had to be within a 500 metre radius of each of the dwellings. Furthermore, microrayons were set up not to have any main streets cutting through them, with separate pedestrian and car traffic within. To support this design, public transportation links were provided making microrayons well connected to this day.
Microrayons were meant to serve as a new model of living imposing the socialist way of life on the Soviet citizens while at the same time providing housing for as many citizens as possible for as cheap as possible. This is where standardisation came in.
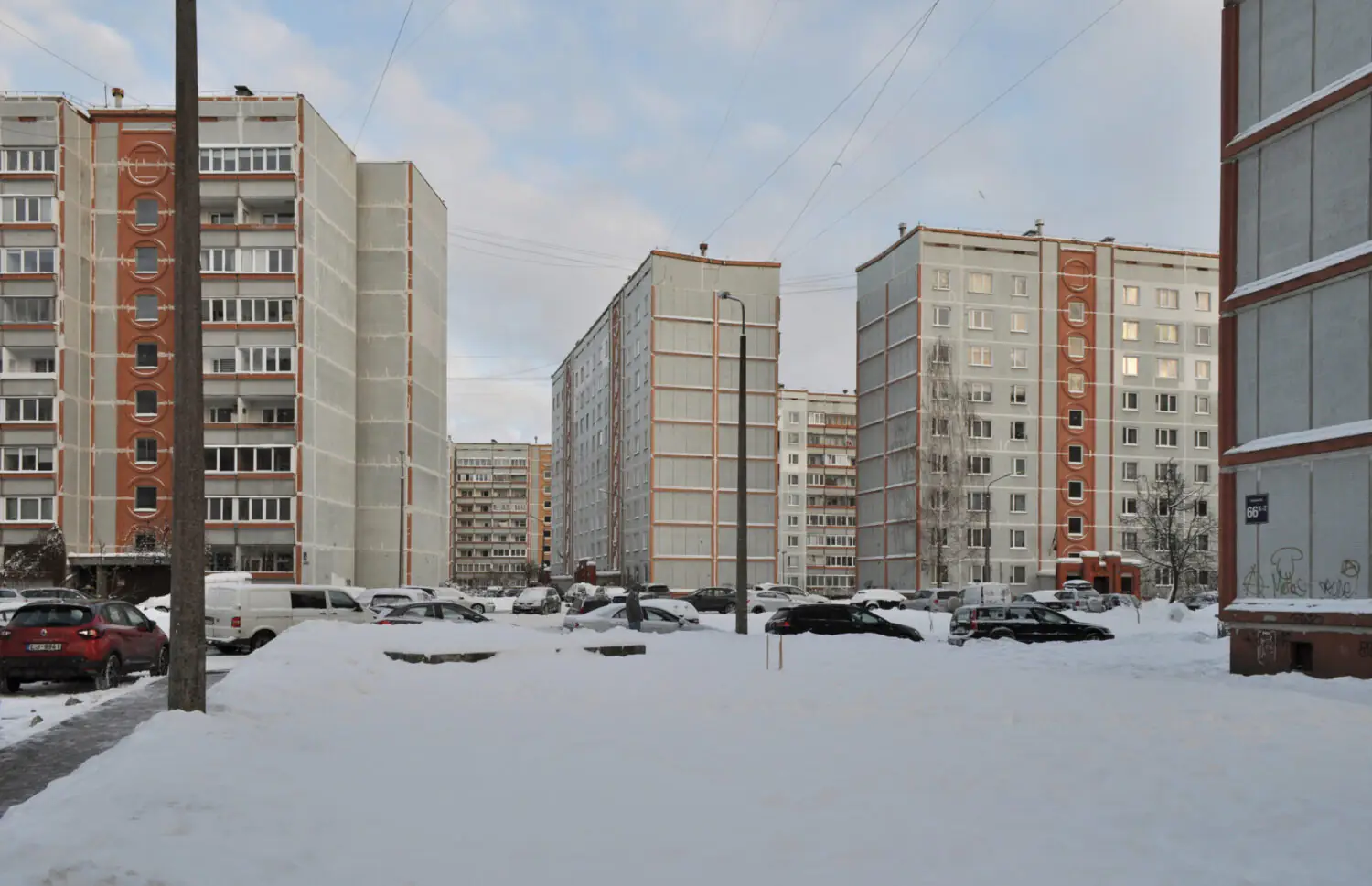
Photography: Līga Ramata, Instagram micromacrorayon
Standardisation
In only 9 years 54 million people across the Soviet Union moved into thousands of low-cost similarly looking housing blocks. The mass production was possible because of centralised planning and standardisation of essentially everything, starting from materials, finishes, openings, layouts to square footage and even cubic volume leading to the development of standardised building types or series as we call them here. No matter what one might think of them now, it is essential to remember that before moving into these apartments the majority of city dwellers lived in communal apartments with shared amenities and no privacy.
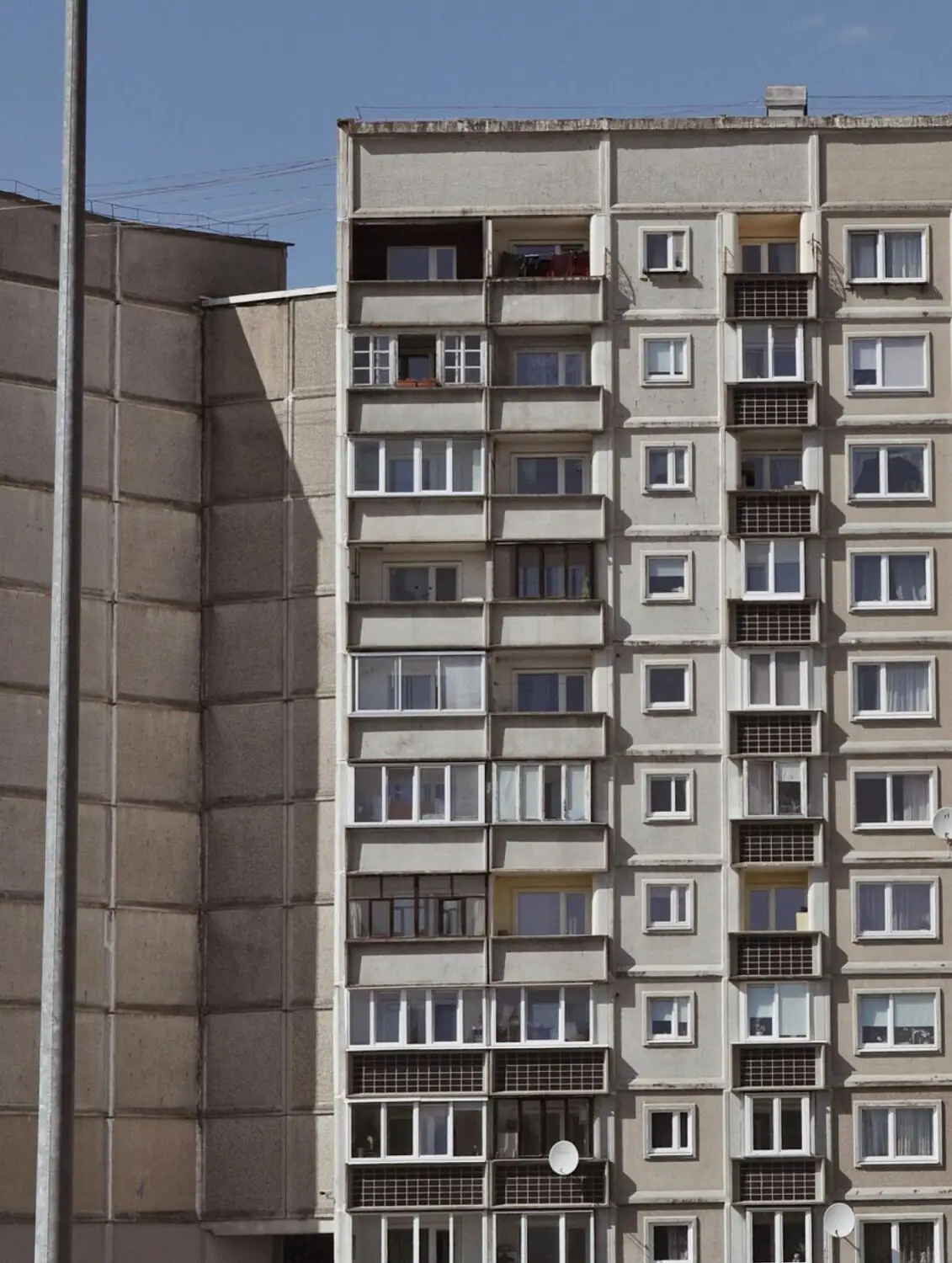
Photography: Līga Ramata, Instagram micromacrorayon
While the standardised apartment layouts, general appearance and materials are the same, there is a variation of stories, configuration of flats, colours and architectural ornaments. In Riga some of the most common series are 602, 464, 103 and 119, but it varies depending on the microrayon you are in. In addition to the apartments, public buildings within the microrayons like kindergartens and schools were also standardised.
The aforementioned standardisation and centralised planning are the main things that differentiate microrayons from any housing estates outside the socialist countries. This was planning on a completely different scale! As architectural historian Juliana Maxim explains, the word micro indicates the existence of a larger unit, a rayon, and implies planning that engulfs the entirety of the national territory, something specific to socialist states.
Āgenskalna Priedes: First Attempts at a New Way of Living
The switch from individual buildings to microrayons happened around 1957. The first attempt at such planning in Riga can be seen in Āgenskalns. Āgenskalna priedes (The Pines of Āgenskalns), the very first microrayon in Latvia, was developed between 1958 and 1962. And, as the name suggests, it replaced a pine forest amongst the dunes. Like many districts later on, its implementation was divided into multiple stages.
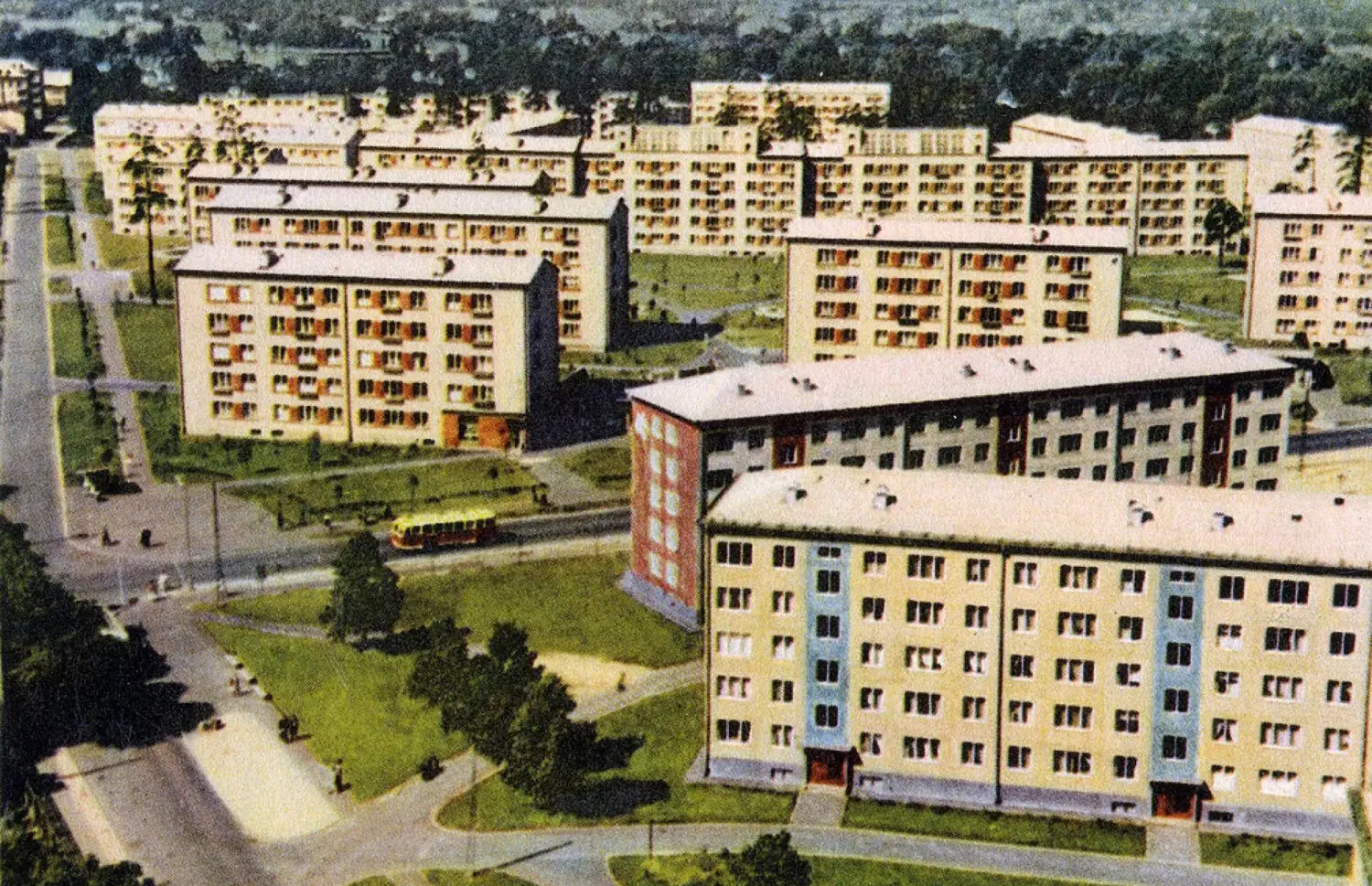
diena.lv
The first stage in the late 1950s used brick, but the second stage in the 1960s started using prefabricated concrete panels. This was a reflection of how fast the technology and planning changed during those times. The brick buildings, series 316 or so called khrushchyovkas, were oriented at an angle against the street, as architect Nikolajs Rendelis explained this was to ensure more sunlight would reach the apartments.
During the second stage slightly different principles were used and housing blocks (series 464) were positioned parallel to the streets. There was very little variety when it came to the development with mostly 4 or 5 storey housing blocks, however, there were plentiful public services like cafes, stores, a pond and even artist apartments / studios on the top floors of some of the buildings.
Purvciems: a Prime Example of Aerial Architecture
From the 1960s the scale of the microrayons increased and so did the variety of both the height and the building types used. These larger scale microrayons were either placed on the outskirts of the city requiring a completely new infrastructure or took over areas occupied by single family housing utilising some of the existing borders and streets.
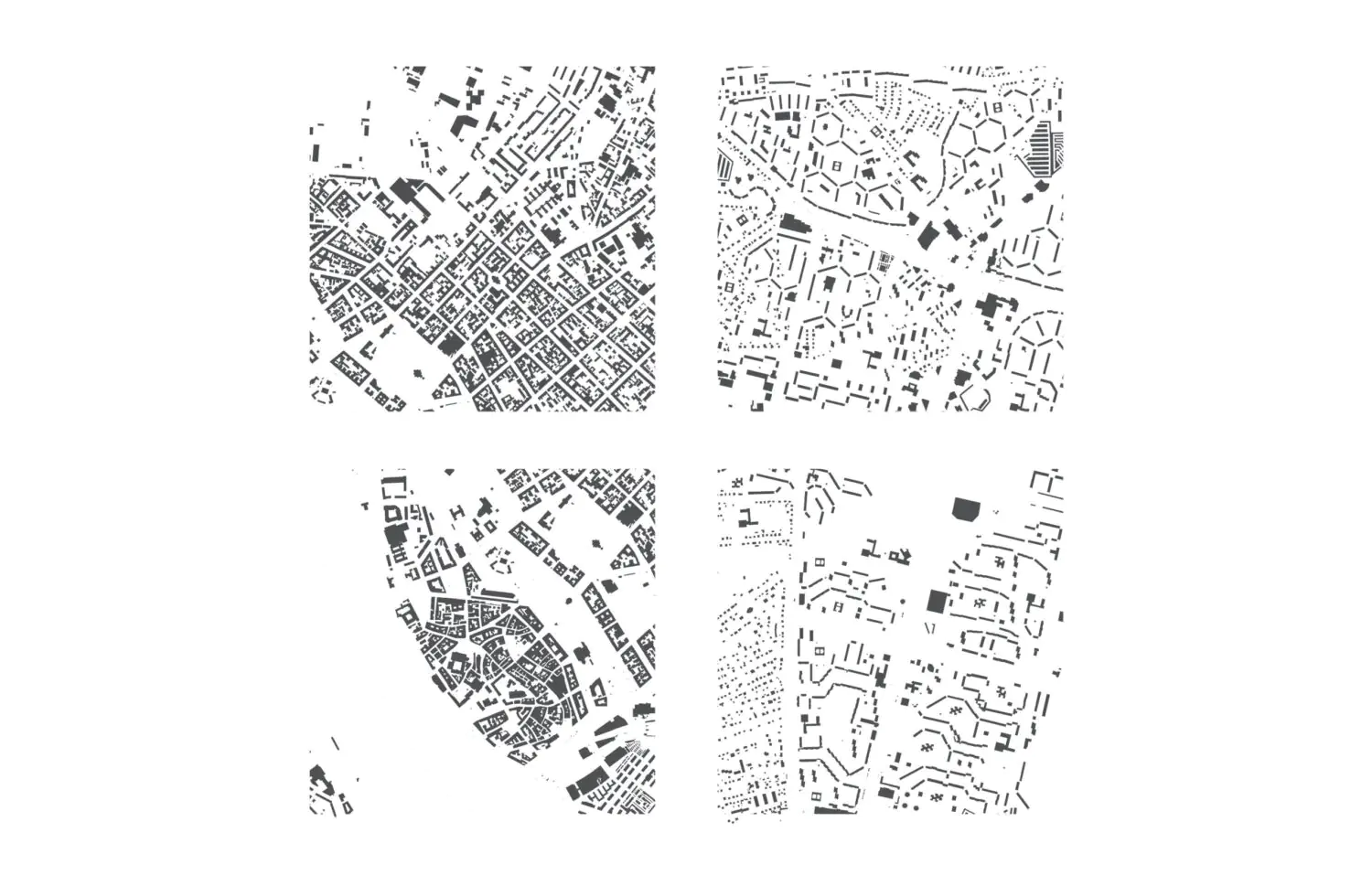
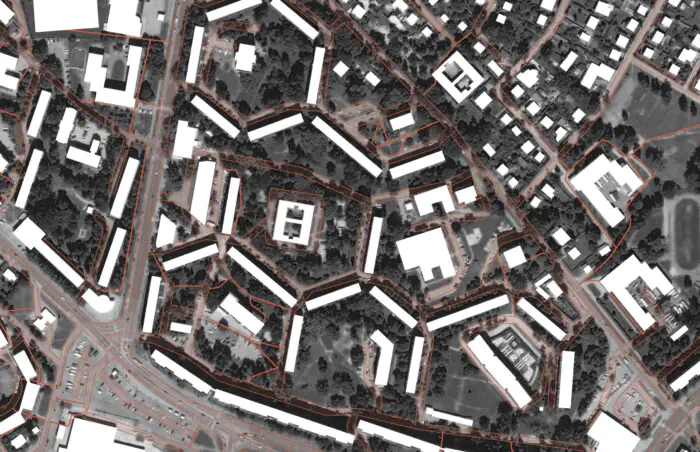
This can be seen at the start of Purvciems where apartment blocks coexist with 2 storey single family houses. The planning of Purvciems started in 1964, but the construction began only in the 70s and lasted all the way up to the early 80s. The long and disjointed planning and construction process meant that the microrayons were rarely realised by the same teams that developed the masterplan thus losing the clarity and strength of the original idea. Purvciems was one of such districts in Riga undergoing multiple divided development stages.
Either way, it is still one of the most densely populated areas. The microrayons here are mainly composed of building series 467 and 602, however other series like 119 and the well known French projects, in-situ concrete high rises with framework from France, have been introduced for variety.
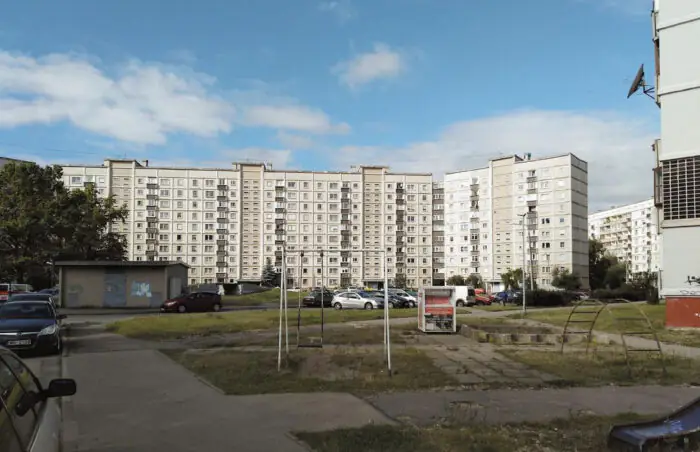
Photo: Līga Ramata, Instagram micromacrorayon
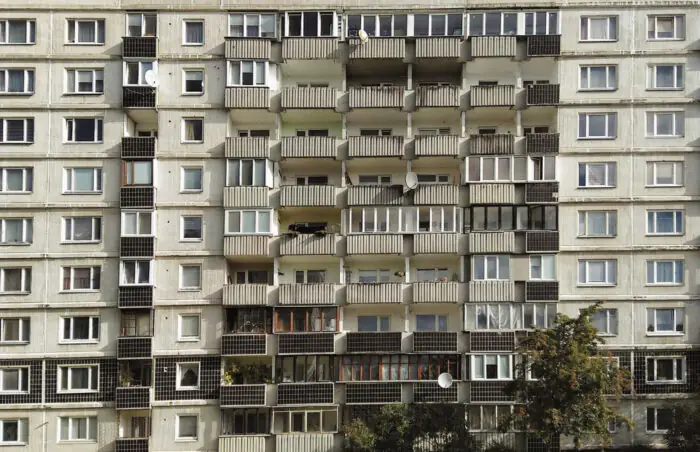
Photo: Līga Ramata, Instagram micromacrorayon
Although there were seemingly steps being taken to improve everyday life in these districts, the promised recreational public facilities were rarely built due to lack of money. This, mixed with the demise of the street as the main place for social interactions, lead to microrayons being labelled as Aerial Architecture—geometric shapes impressive from above but unsatisfactory for on-the-ground living—evident in the hexagonal layout of Purvciems.
Zolitūde: Fight Against the Monotony
After a while, the world’s attitude towards modernism radically shifted. The demolition of the Pruitt-Igoe residential complex in St. Louis, United States is often pinpointed as the death of modernism. And while there was more and more criticism towards microrayons, the leadership of the USSR did not abandon modernism as a whole. Instead, there was an attempt to make these housing estates more diverse and unique. This shift can be seen in Zolitūde, one of the newest microrayons in Riga, named after the Solitude manor that once occupied the site.
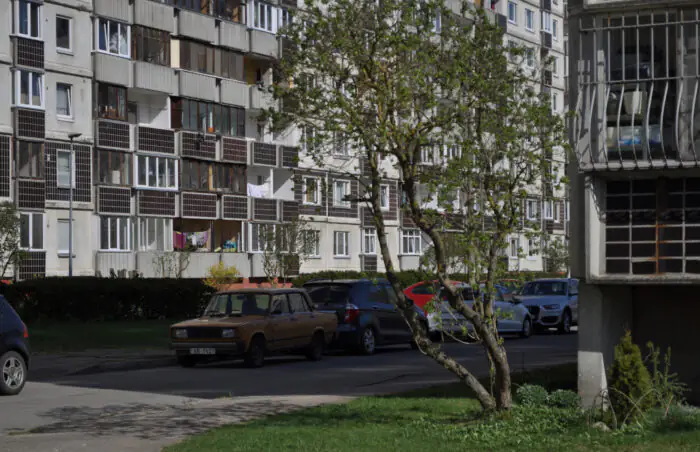
Photo: Līga Ramata, Instagram micromacrorayon
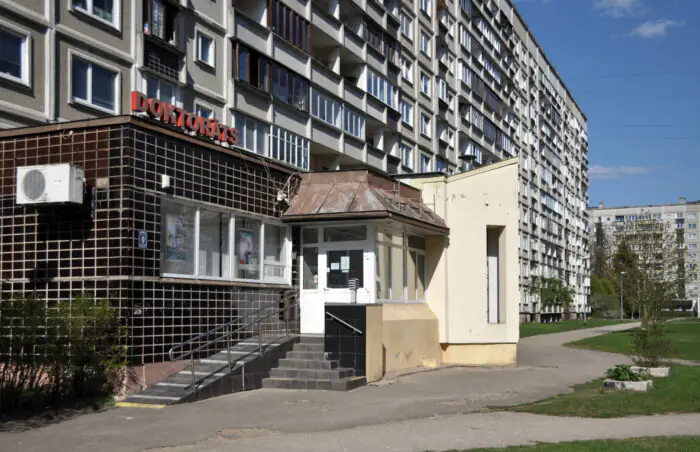
Photo: Līga Ramata, Instagram micromacrorayon
Microrayon’s construction began in 1983 with Juris Gertmanis as the project architect. Here we can see the re-birth of the idea of the street as a social catalyst. The pedestrian street slices the territory diagonally, leading to the common public centre that unifies the four microrayons. Since the vast greenery in-between the buildings often turned into a non-space in other microrayons , here different structures pop up along the street (household services, playgrounds, shops etc.) making the microrayon livelier and less monotonous. These post-modernist public structures were designed by Vladimirs Neilands and give Zolitūde its distinct character.
Another attempt to fight the sameness can be seen by the use of high-rises as accents. Most of the buildings here are 119th series apartment blocks used in varying heights. Series 119 are considered one of the most successful and have been entirely designed in Latvia. They are still in demand today due to the relatively spacious rooms and ability for renovation.
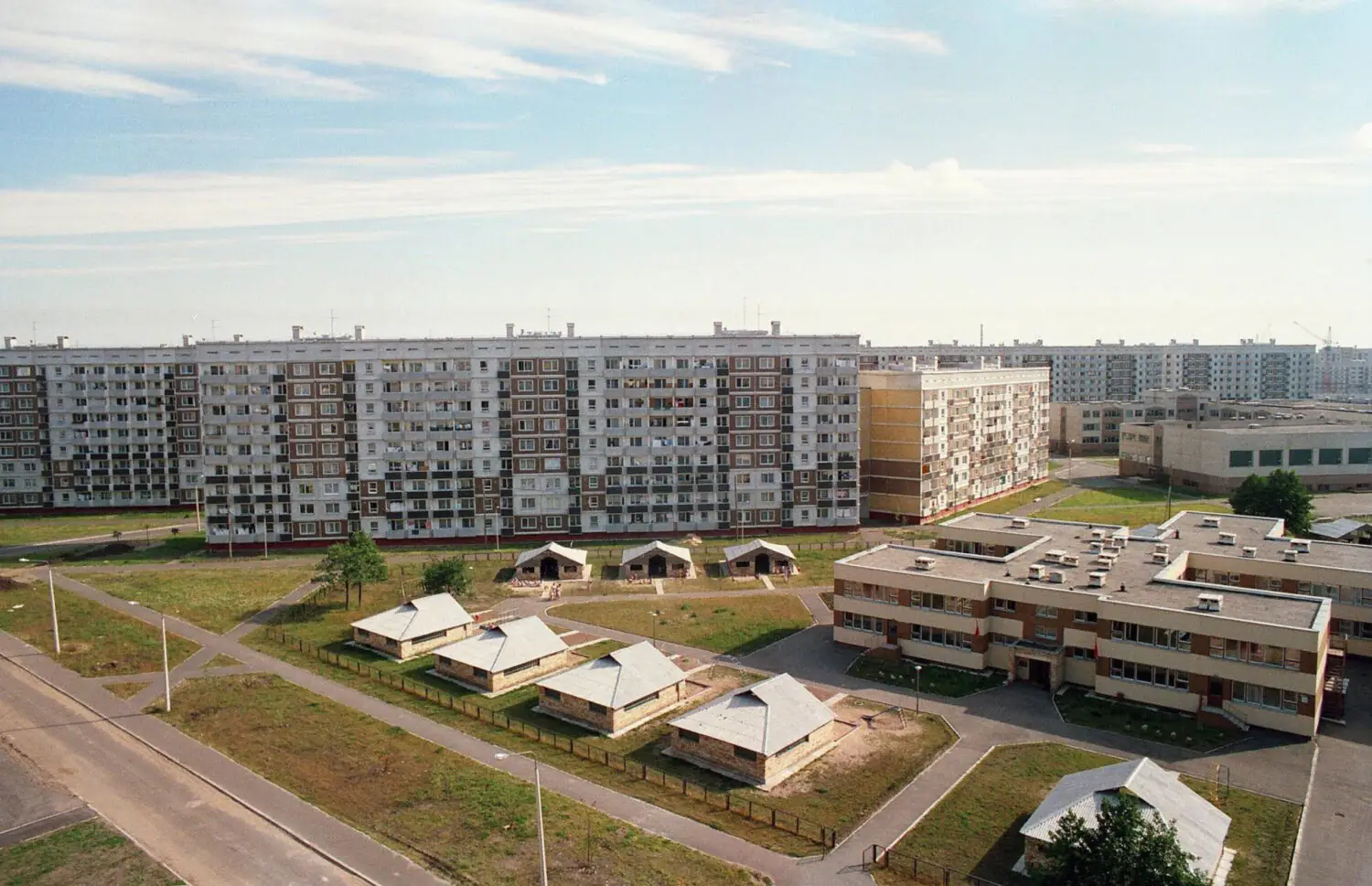
retro-lv.club
Lessons for the future
The stories of Āgenskalna Priedes, Purvciems and Zolitūde illustrate the complex history of Soviet-era housing and show us how the modernist ideas have developed over time to create a more inclusive environment. It’s more than clear that these microrayons are not going anywhere as approximately 2/3 of Riga’s residents still call them home. Now it’s up to us to imagine the future of microrayons and re-integrate them into the city.
As Soviet constructivist Mosei Ginzburg has described: “One of the greatest evils in questions of housing is the way in which ‘the dead exploit the living’. What I mean here is habitations built many decades ago in which new life processes now have to fit.” First step of not letting that happen is to learn about our built heritage.
Start it with us and a few articles together: Architecture of Riga from Art Nouveau to Soviet Construction, Riga Airports: Spilve, Rumbula, Riga, Wooden Buildings: a Well-preserved Luxury, Not Just about Antiquities: Eight Modern Locations in Riga.


