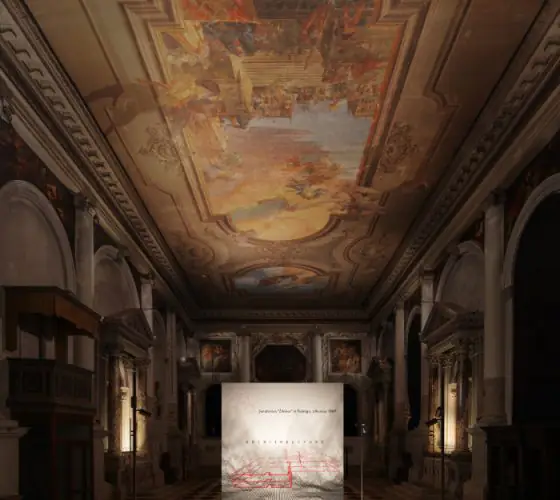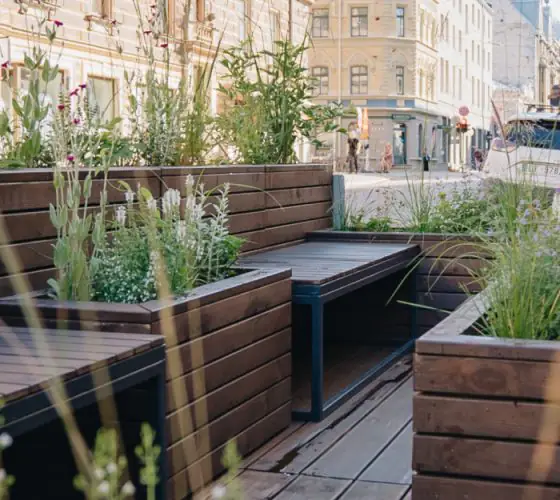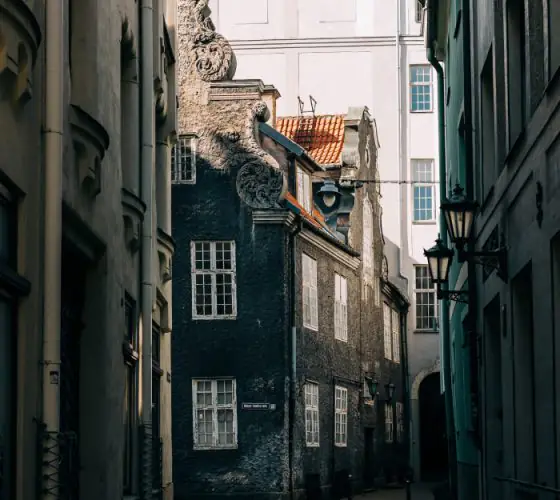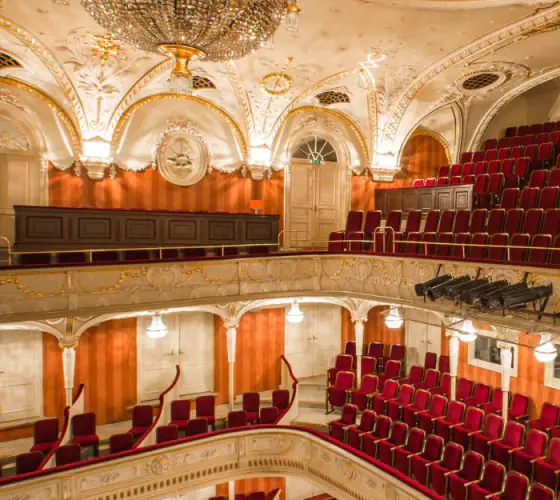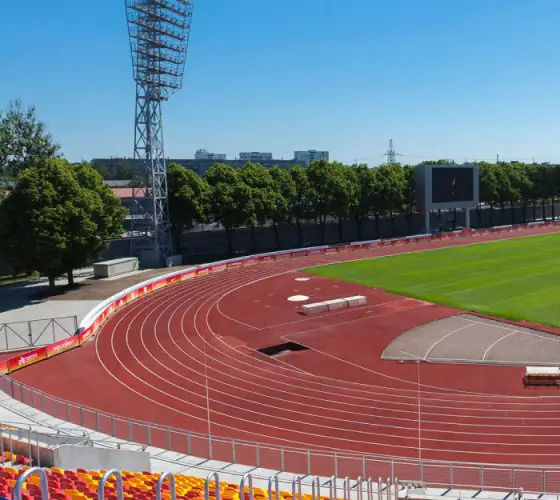
wienerberger.ee/inspiratsioon/balti-jaama-turg
Today, due to large retail chains and new consumer habits, historical markets are seeking ways to adapt to the latest trends. We have previously written about the Riga Central Market and provided a small guide to the markets of Riga, but in this article we will take a closer look at what the architectural and intangible cultural heritage of markets can offer to the development of the cities elsewhere.
Historical market pavilions
For most of European history, markets have developed at the crossroads of important trade routes under the open sky. In the 19th and 20th centuries, as cities rapidly grew and hygiene requirements changed, wealthier cities built covered market pavilions. These allowed for better storage and more organized trade, and dealt with the concern for the impact of weather on the products.

vilniusplayground.com

lrytas.lt
One example is the Hales Market (Halės turgus) in Vilnius. The market and trading traditions in Vilnius are ancient, dating back to the 15th century. The Haesl Market was constructed in 1906, and today the market pavilion still offers a wide range of products.The market’s architecture is relatively simple, yet it features elements of the eclectic style. Interestingly, the market’s architect, Vaclovas Michnevičius, is primarily known in Lithuanian architecture for his church designs. However, the so-called “brick style” market building stands as a significant example of his work in Lithuania.
Among fresh vegetables, cheeses, and meat products, you can also find organic goods, freshly roasted coffee beans, bagels, a Japanese bistro, and other alternative options for market visitors. After the market-goers leave, bars and restaurants, such as Youngs’ Club, open their doors in the evening. The different working hours, the layout of the pavilion, and the active participation of local residents in the market have allowed both older and newer layers of the market to form a pleasant symbiosis.

facebook.com

zudusilatvija.lv
Similar examples can also be found in Latvia, such as the Peter’s Market (Pētertirgus) in Liepāja. Similar to Vilnius, the market was built to adapt to the new hygiene requirements while also showcasing the city’s prominence by creating a new landmark.The Peter’s Market pavilion was opened in 1910 and is still the second largest market in Latvia today. Unlike the previously mentioned pavilion in Vilnius, the market designed by Louis Melvil stands out with great decorativeness, experimental window shapes and is a bright example of Art Nouveau in the heart of Liepāja.
The market mainly serves local residents, offering fresh products and preserving a traditional market environment. Unlike some other European markets, the Peter’s Market has so far maintained a traditional market environment with a focus on offering fresh produce to the local population and with no significant changes related to gentrification processes or the impact of commercialisation. The market also hosts tastings and cultural events, such as the performance “Occupied Landscape” (Aizņemtā ainava) during the Liepāja Art Forum. This and other initiatives may indicate an interest in expanding the market’s usage possibilities. In 2027 Liepaja will become the European Capital of Culture, and given the historical significance and architectural features of this market, this space could be used for creative and public projects, showing how the functions of traditional places can be complemented by modern initiatives.
Contemporary markets
Balti Jaama Market (Balti Jaama Turg) in Tallinn is an interesting example of how a historic market location can transform into a modern, multifunctional public space. As the market name suggests, the Balti Jaam market is located next to Tallinn Baltic railway station (Balti Jaam). Next to the railway station several warehouses and depot buildings can be found. In 1993, the former warehouses became the centre of a large-scale market, which soon became one of the main trading places in the city. At the beginning of the 2000s, discussions began about building a shopping centre.

flickr.com/photos/bexwalton
However, Tallinn residents actively advocated for the preservation of the market, which led to the decision to develop Balti Jaama Turg as a market, rather than a city shopping center. The new Balti Jaama Market, combining traditional market functions with a modern approach, includes not only the sale of agricultural products and crafts but also cafes, restaurants, and design shops. In the design by KOKO architects, the roof cleverly serves as a unifying element for the market’s different functions and spaces: private and public, open and narrow, etc. The interiors feature original warehouse details: open metal beams, railway entrance tracks, etc. Roof glazing and multi-level public access have also been addressed to brighten up the interior of the market. The market redevelopment has won both local and international architectural acclaim.

wienerberger.ee/inspiratsioon/balti-jaama-turg
The Baltic Stations Market has become a vibrant cultural and social centre that not only reflects the identity of the people of Tallinn, but also shows how historic sites can be successfully integrated into the contemporary urban environment, while preserving its authenticity and historical significance.

madeinvilnius.lt

madeinvilnius.lt
Paupys is a new district of Vilnius, created in a former industrial area with the aim of creating a modern living and business environment. The Paupys market (Paupio turgus), uses the familiar word of a market, adapting it to a modern interpretation, becoming a place where the traditional successfully mixes with the modern. The choice of the word is probably based on the assumption that “market” as a concept in the Baltics carries an intangible cultural heritage value that people associate with authenticity, a sense of community and the maintenance of local traditions, even if in reality it is a modern dining experience that dominates the space. The symbolic name ‘market’ reflects one of the main social functions of such places – to serve as a social meeting place for people, and in this case it is complemented by a gastronomic experience.
Future developments of Riga’s markets
Riga Central Market, opened in 1930, is one of the largest and most important markets in Europe. Its unique architecture includes five pavilions built from former airship hangars, combining industrial functionality with Art Deco and neoclassical elements. The market was inscribed on the UNESCO World Heritage List as part of Riga’s historic centre, highlighting its cultural and historical significance and innovative design.

euroson2023.com
In August of this year (2024), SIA “Rīgas nami” (Riga State City Municipality real estate management company) presented a development concept for the Riga Central Market. The concept clearly indicates that the municipality intends to give the market a multifunctional direction, such as completely dedicating the meat pavilion to cultural and artistic activities. The concept also mentions plans to concentrate the trading area, as the market is currently too widespread. Similar to Vilnius, there are plans to activate the market area after working hours, beyond the existing night farmers market activities. There is also a desire to improve the public outdoor space, convert part of the building to offices and other types of trade, while still maintaining market activities.

liveriga.com

Photo: Jorge Franganillo, flikr.com
The presentation has already sparked discussions and some resistance, but it is clear that one of the largest markets in Europe cannot continue to operate without significant investments and adapting to new trends. Some have expressed concerns about plans to hand over the meat pavilion for cultural activities. The approximate costs and possible sources of funding for the development of the market have also raised questions. Some have expressed dissapointment that there are plans to reduce the sales space available on the market. In the near future, we hope that the market, the municipality and the locals will engage in a healthy dialogue to define what the market will look like in the upcoming decade.

Photo: Ingus Bajārs; eng.lsm.lv
The Vidzeme or Matīsa Market is also facing changes. Matīsa Market is one of Riga’s historic markets, which served as an important trading point in the city’s working-class districts. The architect Reinhold Schmeling, known for his contribution to the architecture of Riga’s public and industrial buildings, was involved in its design. The buildings of Matīss Market are built with brick facades and functional design, which was typical of Schmeling’s approach of combining aesthetics with practicality. The market has an interesting architectural and intangible heritage, but it has been neglected in recent decades.

facebook.com/VidzemesTirgus
Media reports that SIA “Rīgas nami” is currently considering two potential investor offers for a possible 30-year lease agreement. It must be noted that previous attempts to attract investors in recent decades have been unsuccessful, and the market has visibly deteriorated in recent years. However, it is worth acknowledging the city’s and locals’ efforts in recent years to revive the market, as well as events organized by non-governmental organizations, such as Survival Kit, which took place last year in the former market pavilion. Rīgas nami is actively seeking potential investors who would be willing to breathe new life into the Vidzeme market, while preserving its cultural, historical and social value, as well as ensuring public access to this oasis in the heart of the city.
It is yet to be seen what the new Matīsa Market will look like in the next five years. Will it serve as another example of a multifunctional market space, like the Balti Jaama Market in Tallinn? Or will it resemble the Paupys Market in Vilnius, where the word “market” would serve merely as a historical reference for a “food court” type of dining space? The outcome will not only represent a new chapter in the market’s history but will also reveal how interested (or uninterested) we are in standing up for “traditional” market values and how ready we are to embrace new forms of trade.


