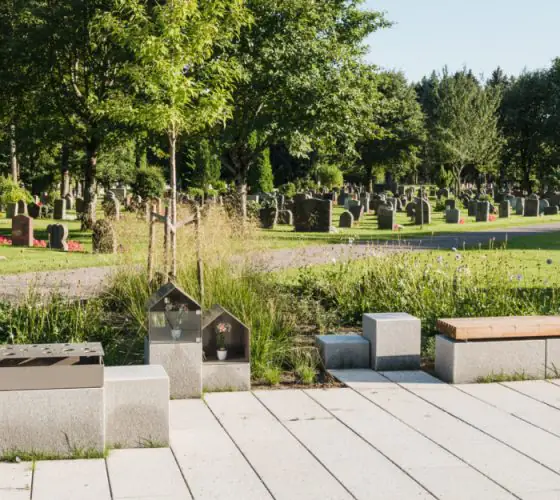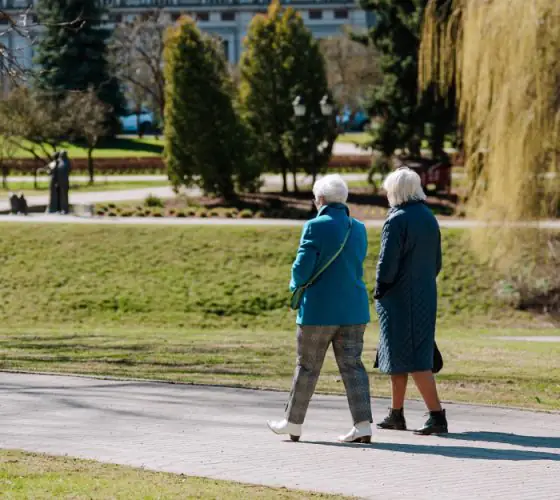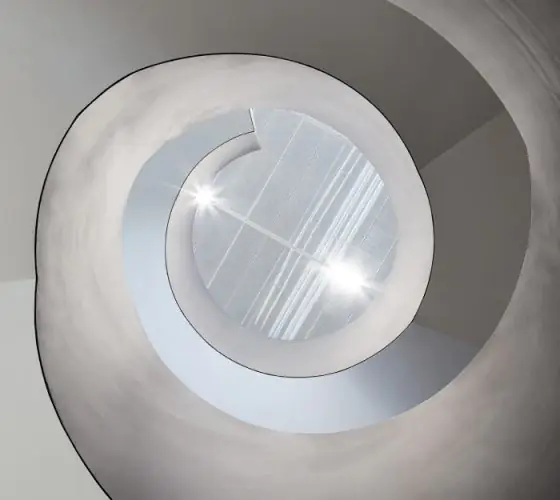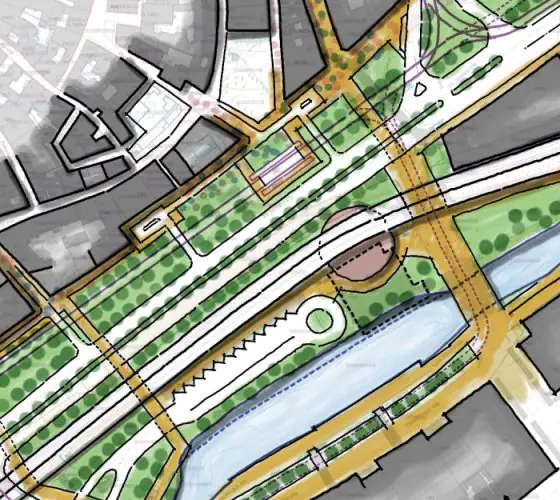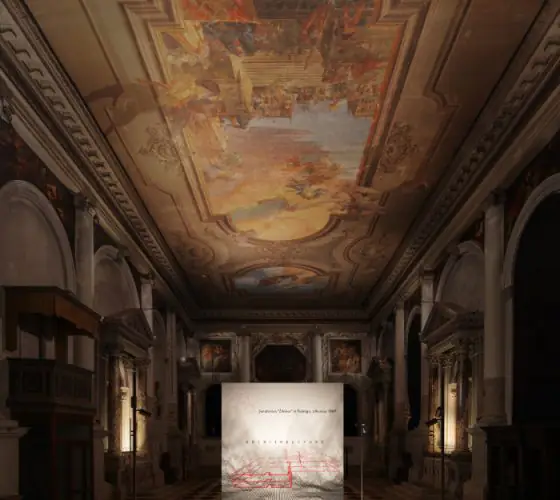
oad.archi
While architects, urban planners, and government officials debate the best ways to tackle the future of mass-produced Soviet-era housing, their inhabitants find themselves stuck in a grey zone. Outdated apartment layouts, dilapidated buildings and underused green spaces can negatively impact the inhabitants’ living conditions but they’re often unaware of their options. However, recent developments, such as the announcement of an architectural competition for the redevelopment of Ziepju Street 11, suggest that the situation might change.
Ziepju 11 was built in 1970 as staff dorms for the nearby trolley park and later used as shared housing for different social groups. However, it has been empty since 2018, when it was decided to renovate the building and turn it into rental apartments. Here the (relatively small) rooms are laid out on both sides of a long corridor with staircases, communal washrooms and kitchens on both ends. This isn’t a typical layout in Soviet-era mass-produced housing as the double-loaded corridors were usually reserved for hotels and other dorm-like accommodations.

fold.lv
This brick and prefabricated panel building would serve as a pilot project and a model for sustainable renovation of panel blocks, including the application of circular economy principles, implementing a sustainable energy supply, and creating an aesthetically pleasing, modern urban environment. Essentially, this project would test out different approaches before implementing them on a bigger scale.
But while we’re trying to figure out the best strategy to renovate panel blocks in Latvia we should take our time to analyse different approaches in other post-socialist (but not only) countries as there might be a lot to learn. Generally, we can see 5 main strategies:
- Facade Focus: enhancing energy efficiency almost exclusively through facade insulation.
- Integrated Renovation: facade insulation with significant changes in apartment layouts and amenities.
- Identity Reinvention: an attempt to rewrite the building’s history.
- Extending Living Space: extending the building by creating exterior galleries & other work outside the building perimeter.
- Building Deconstruction: reducing living space for declining populations.
Facade Focus
In Latvia, discussions about improving the Soviet-era housing stock seem almost exclusively focused on enhancing the buildings’ energy efficiency. That is typically achieved by insulating the building facade and either painting it in funky colours or cladding it. While lowering residents’ energy bills is beneficial, is replacing the monotony of microrayons with a cacophony of bloated yellow, green, and beige blocks the best approach? And are we simply choosing the easiest option and trying to sell it to the residents as the most beneficial for them?
An illustration of this is Tartu’s SmartEnCity. Their goals, as described on their website, “is to make the city environment smart and sustainable, to inspire people to make environmentally conscious decisions and to be easily replicable in other European cities.” And while it sounds fancy, in reality, it entails insulating the building envelope, installing new ventilation and central water heating systems, setting up solar panels, integrating smart home systems “to help monitor energy consumption,” and, of course, making the buildings more “visually attractive.”

news.err.ee

business.tartu.ee

news.err.ee
However, they are not enhancing the buildings’ visual appeal through architectural elements such as textures, varied proportions, decorations, or high-quality materials. Instead, they are opting to paint a unique mural on each block, which is supposed to enrich the urban landscape, advocate for building reuse, create an outdoor gallery and, according to the website, “acknowledge the progressiveness of the pilot area housing associations that decided to become smartovkas and have them stand out in the city as such through using art”.
But what this approach does not tackle is the narrow, often outdated layouts, the building integration into the city or the reclamation of the outdoor space. Since such a big percentage of our apartment buildings are mass-produced and thus identical, it’s important to use redevelopment as an opportunity to diversify the housing stock.This can be achieved by modifying and improving apartment layouts to accommodate a broader range of residents and their ever-changing needs.
Microrayons are frequently criticised for their monotony and lack of identity. However, by insulating the facades, we only further erase the differences between the various building series, to the point where it’s hard to even recognize the original building types. Contrary to popular belief, many of these buildings feature decorations and variations that hold significance and should be preserved. These elements provide valuable insights into daily life, political events, and social attitudes in the second half of the 20th century.

archdaily.com
Integrated Renovation
While the next method does not preserve the characteristics of socialist modernism either, it does offer a more considerate approach to renovating these buildings. The Slovakian-based architectural studio’s GutGut proposal is relatively simple: a nearly white insulated facade with scattered suspended steel balconies as architectural accents. The stairways that are typically emphasised in panel buildings are made to blend in with the rest of the facade by replacing the large glass planes with windows in line with the rest of the building’s proportions.

archdaily.com

archdaily.com
However, there is a real attempt to improve the inhabitants’ quality of life by removing some of the partitions and introducing bigger openings, thus dramatically changing the layouts of the apartments and even combining multiple flats resulting in 2 or 3 flats per floor per staircase instead of the 4. Furthermore, the top floor has been allocated to more luxurious, bigger double-level apartments with terraces, providing more choices for the residents of Rimavská Sobota.
But the most beneficial change for the residents might be the introduction of communal facilities—a café, a gym and even a sauna—on the site of the former storage facilities on the ground floor. While this still almost completely erases the building’s original facade, at least it actually improves the apartment layouts and facilities and introduces architectural diversity into the microrayon. This solution is only possible if the building is not occupied due to significant changes in the layout, including alterations to the number of apartments. However, considering that the population of Latvia is slowly shrinking, focusing on apartment quality rather than quantity does not seem like such a bad idea.

archdaily.com

oad.archi
Identity Reinvention
If the first two renovation strategies could be described as erasing the identity or history of the buildings, this goes a step further by attempting to rewrite both. Looking at the timber-clad building with the purple latticed balconies only the proportions of the windows betray the building’s soviet past. It appears intentional, at least from the developer’s perspective. The “before” images of what used to be a Soviet sanatorium in Jurmala, surrounded by a pine forest and just a short walk away from the beach, can only be found on the architect’s (OpenAD) website.

oad.archi

oad.archi
Now transformed into a residential property called Edinburgh Apartments & Lofts. While the architects talk about the importance of reuse and seeing potential in the building’s past, realtors have chosen to highlight only the resort city’s traditions of timber architecture from the 19th century, overlooking its more recent past as a “hotspot” for Soviet sanatoriums and resorts, which brought about numerous monumental modernist buildings in the latter half of the 20th century.

oad.archi

oad.archi

oad.archi
Instead of hinting at the building’s modernist past and the curious approaches to wellness architecture at the time, it gets reinvented as a “traditional” timber house in Jurmala. The apartments range from 30 m² up to 90 m² and even 150 m² for the lofts, with access to either a terrace or a balcony.
The renovation strategy here is as much about selling a narrative as it is about renovating a building. Ironically, the description of the re-invented building actually includes a lot of the Soviet modernist principles like having access to nature or encouraging residents to form a community and socialise.

metalocus.es
Extending Living Space
Another popular approach is extending the building by creating exterior galleries that span the entire facade. The best-known example of this is Lacaton & Vassal’s Grand Parc social housing renovation in Bordeaux, France, but the “liveable insulation” approach has inspired many architectural studios closer to Latvia too.
One of them being re:architekti, who were surprised when a collective of owners of a 1970s panel block from Prague, Czech Republic, contacted the studio to renovate the building. Although the process was far from straightforward as it takes a lot for such a large group of people to make a unanimous decision, in the end, it was decided that an approach which would allow the residents to stay in their apartments throughout the construction would be the best.

metalocus.es

metalocus.es
Architects significantly increased the depth of the balcony, spanning it across the entire length of the facade thus “extending” the living room into the outdoor area using a simple cantilevered structure, that not only holds the extension in place but also stabilises the original structure. The inhabitants even got to choose between types of flooring materials, windows or whether to have garden access. Besides there was even an option for additional glazing. That is not only a great way to combat the homogeneous nature of microrayons but also makes the process more accessible by providing options for inhabitants across different income levels.
Although this approach does not solve all of the issues panel blocks face, there are possibilities to take this approach further and develop it more. For example, make building layouts more diverse and flexible, and spaces more accessible to people with diverse mobility needs or even adding an extra floor. And this approach could allow the preservation of some of the original architectural elements and materials and could be done keeping in line with the original aesthetic.

metalocus.es

metalocus.es
Building Deconstruction
Although on the face of it, the “deconstruction” approach seems like the most radical of all, in a declining population with a relatively homogenous housing stock it’s worth considering. One example of downsizing can be found in the Marzahn area of Berlin. The microrayon was established in 1979 as part of GDR’s (German Democratic Republic or East Germany) new (re)building project utilising the very familiar pre-fab panel system. However, after the fall of the Berlin Wall, which led to reunification and the merging of the urban fabric, many inhabitants took advantage of the opportunity to move elsewhere, and the district was stuck with the negative associations of the former GDR.
This was especially apparent in Ahrensfelde microrayon where high-rises already showed signs of decay. As the city didn’t want to spend money on renovations, it was decided to demolish the buildings, however, the residents along with the housing association and district representatives were not happy with the decision. That is how the biggest urban redevelopment project in Berlin of the early 2000s—Ahrensfelder Terraces—was born.
The goal was to have better, albeit fewer, apartments. It turned out that the panels were as easy to detach as they were to assemble, so between 2003 and 2005, 16 high-rises were transformed into much smaller blocks, each with a maximum of 6 storeys. The layouts of the apartments were diversified as much as possible, ending up with 39 different floor plans between 48 m² and 102 m². The walls were insulated and many buildings around the neighbourhood were demolished to free up space for some greenery. The dismantled concrete panels were even recycled.
Even though the renovation scheme ended up being deemed too expensive to be repeated nationwide there are still some interesting ideas worth borrowing. There is a potential for downsizing in Latvia too, especially now that many more residents want to upgrade their living spaces, but don’t necessarily have the funds for a newly built terraced house. Modified, much more intimate panel blocks could be a great alternative.
Setting Priorities
The Ziepju 11 pilot project could be a pivotal moment in the future of Soviet mass housing in Riga. While we try to figure out our own stance towards microrayons, what we deem as valuable and generally what our priorities are, it’s worth taking another look at revitalisation examples from other post-socialist states.
Do we value the modernist facade more than the energy efficiency of the building? Are we looking to completely change the apartment layouts, diversifying the housing stock? Are we okay to downsize and provide fewer but better apartments? Or is it more important for the residents to remain in their homes throughout the renovation?

No matter what we do, it’s important that soviet panel blocks get the same care and attention throughout renovation as traditional timber architecture would. There won’t be a fit-for-all approach, however, the residents must see the potential of their own urban environments so they can have a more informed discussion about what they envision in their microrayon.
To achieve this goal, it is essential to study the experiences of other countries while also understanding their own building types and history. For further insights into Riga’s microrayons and building series constructed in the Baltics, refer to our other articles.












